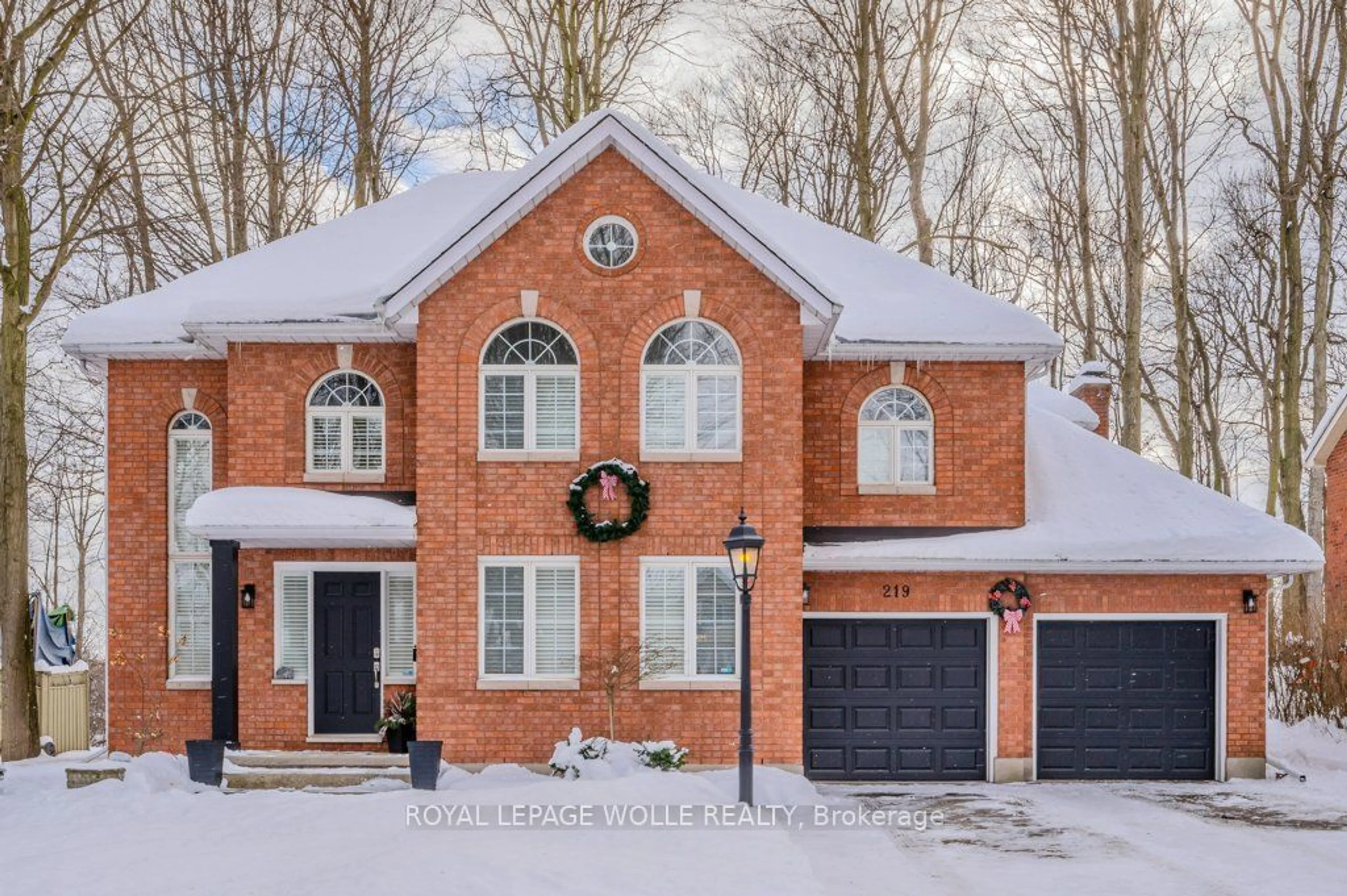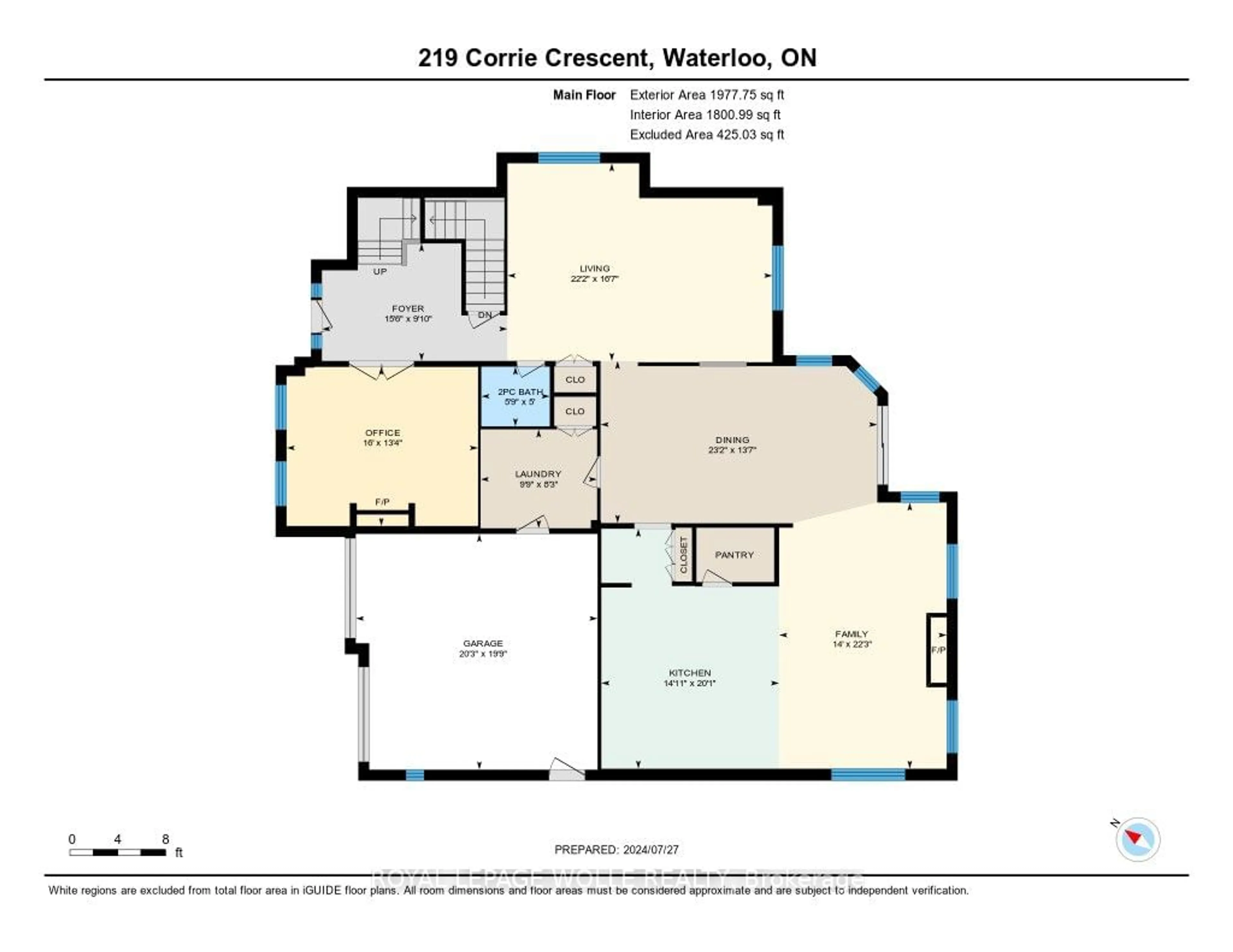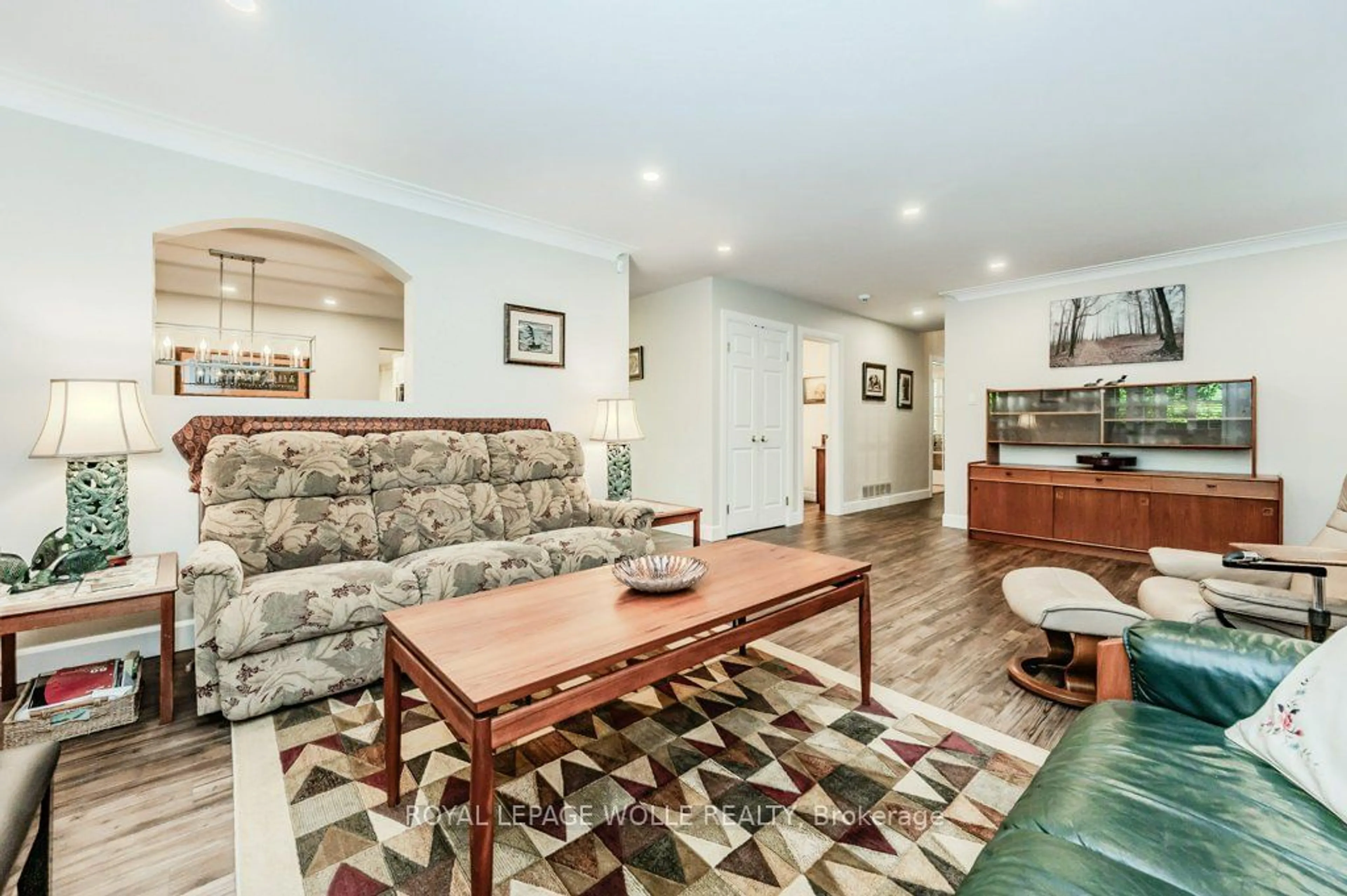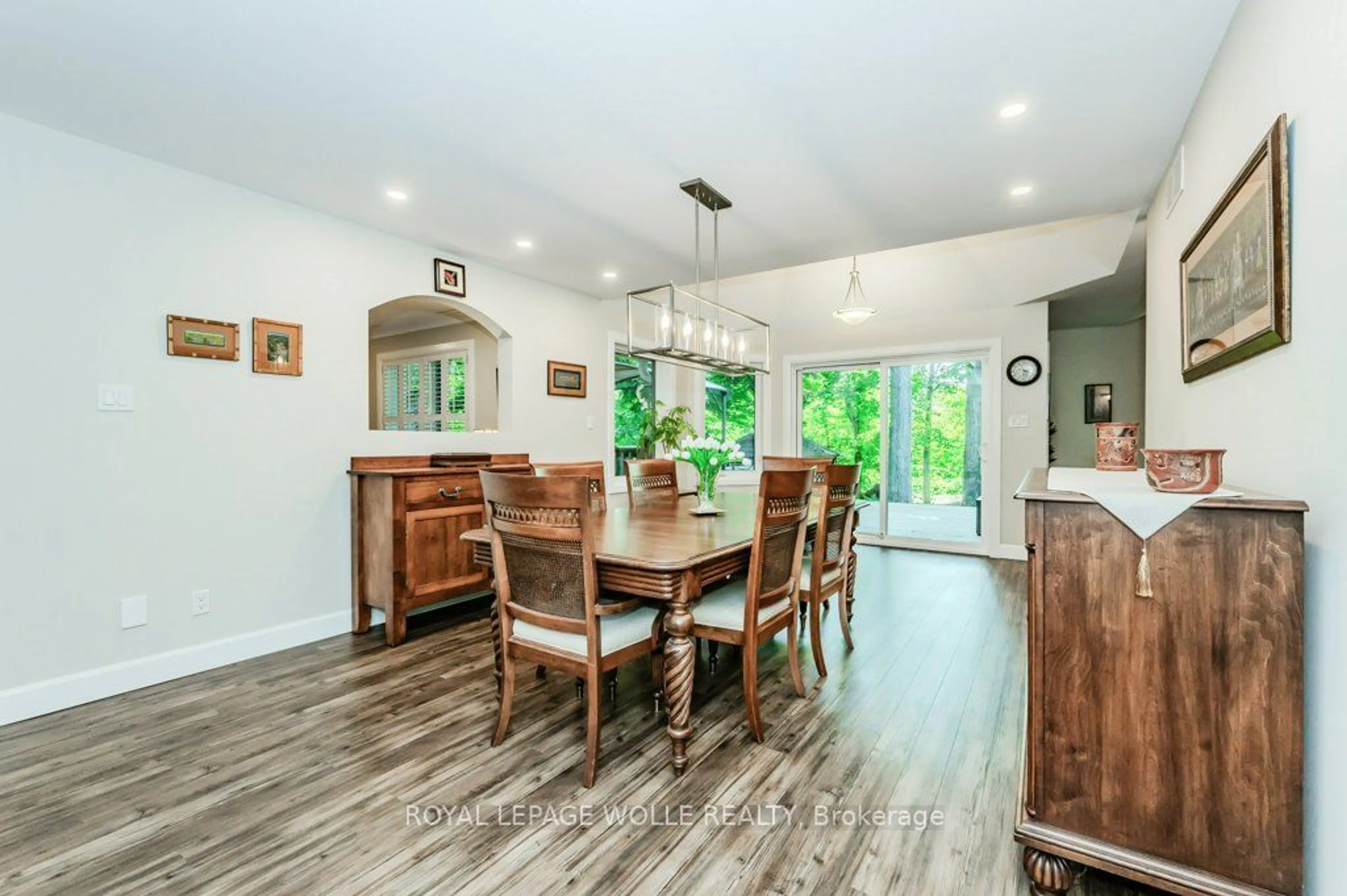218 Corrie Cres, Waterloo, Ontario N2L 5W4
Contact us about this property
Highlights
Estimated ValueThis is the price Wahi expects this property to sell for.
The calculation is powered by our Instant Home Value Estimate, which uses current market and property price trends to estimate your home’s value with a 90% accuracy rate.Not available
Price/Sqft$555/sqft
Est. Mortgage$7,709/mo
Tax Amount (2024)$12,029/yr
Days On Market10 days
Description
Welcome to a home where elegance meets tranquility. From the moment you arrive, the striking front faade and tree lined street create a lasting first impression. Step inside this custom-built masterpiece, and youre greeted by a breathtaking two-storey foyer, where a stunning oak staircase sets the stage for the elegance that unfolds within. At the heart of the home, the beautifully updated modern kitchen is a dream for culinary enthusiasts and entertainers alike. Featuring a spacious island, walk-in pantry, high-end stainless steel appliances, and a convenient butlers pantry, this space is as functional as it is stylish. The adjacent family room, warmed by a cozy gas fireplace, provides the perfect setting for relaxing or gathering with loved ones. A thoughtfully designed laundry room adds everyday convenience, leading directly to the oversized double garage. Upstairs, four generously sized bedrooms offer comfort and privacy. The primary suite is a true retreat, boasting a spacious layout, walk-in closet, and a luxurious ensuite bathroom designed for relaxation. The fully finished basement expands your living space, ideal for a recreation room, home office, or guest suite. Nestled on a sprawling lot on a quiet, tree lined street, this home backs onto a treed green space (zoned conservation OS3), offering unparalleled privacy and a serene natural setting. Outdoor enthusiasts will love the nearby trails and Laurel Creek Conservation Area, perfect for scenic walks and family adventures. With 2 universities, shopping, dining, and the newly announced hospital just minutes away, this location is as convenient as it is picturesque. Experience the perfect balance of luxury, comfort, and modern living. Book your showing today to see if this exceptional home is your perfect match.
Property Details
Interior
Features
2nd Floor
Br
4.01 x 3.71Bathroom
4.20 x 2.91Bathroom
2.60 x 3.51Br
6.74 x 3.51Exterior
Features
Parking
Garage spaces 2
Garage type Attached
Other parking spaces 7
Total parking spaces 9
Property History
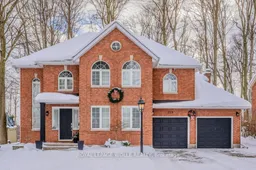 30
30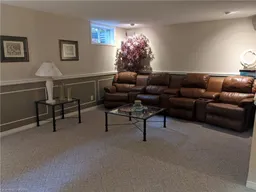
Get up to 0.5% cashback when you buy your dream home with Wahi Cashback

A new way to buy a home that puts cash back in your pocket.
- Our in-house Realtors do more deals and bring that negotiating power into your corner
- We leverage technology to get you more insights, move faster and simplify the process
- Our digital business model means we pass the savings onto you, with up to 0.5% cashback on the purchase of your home
