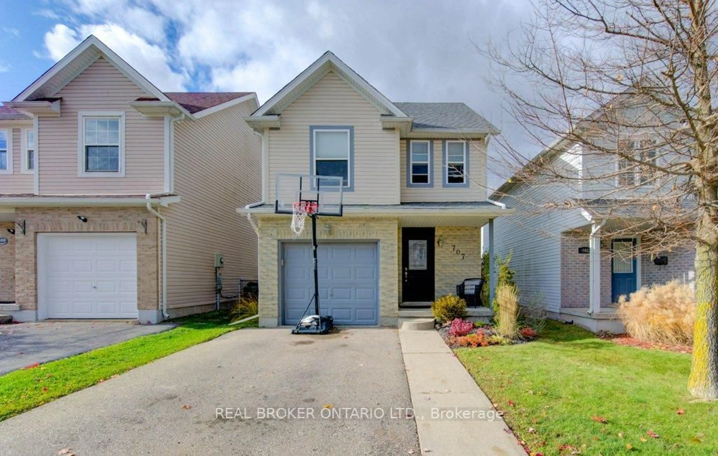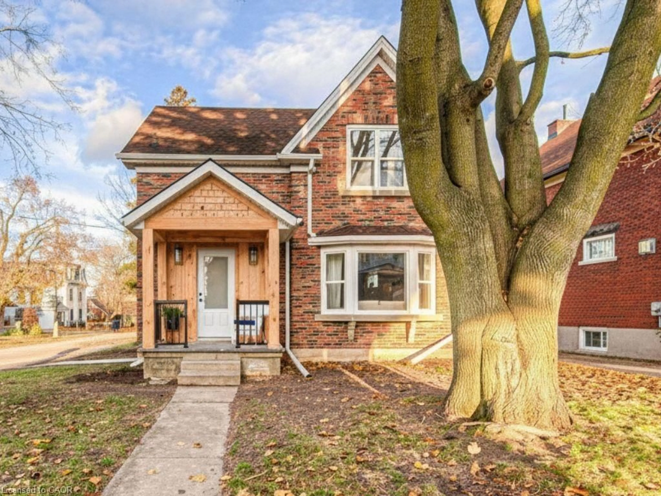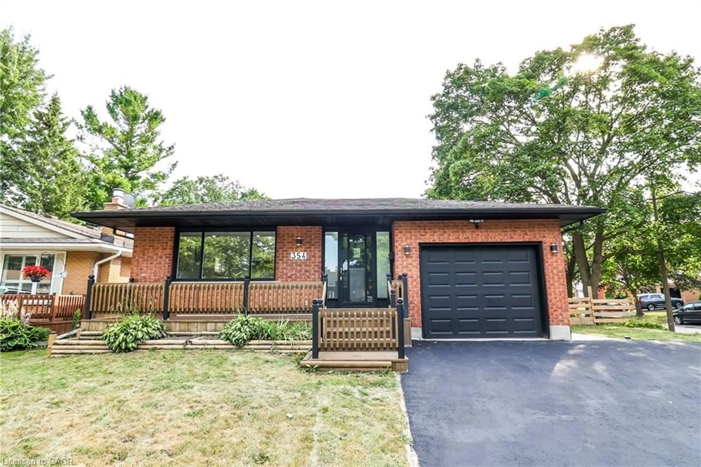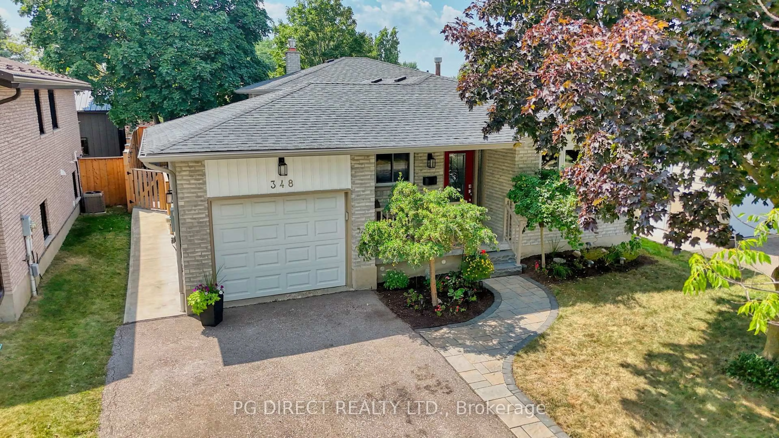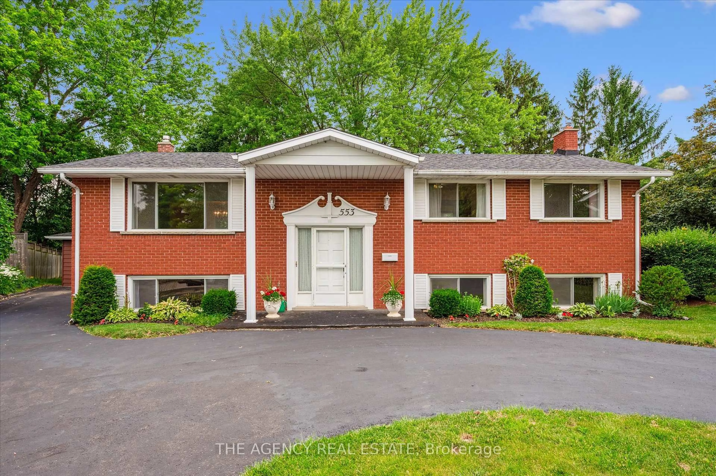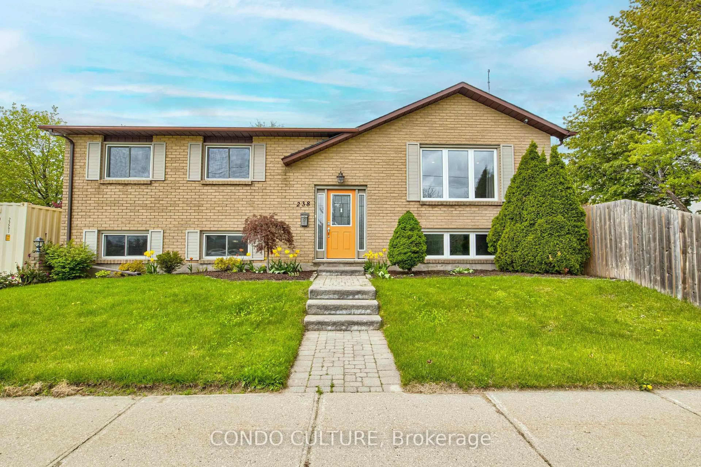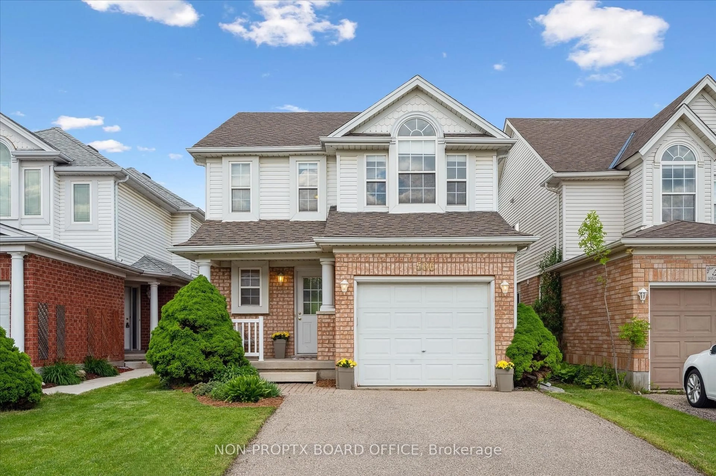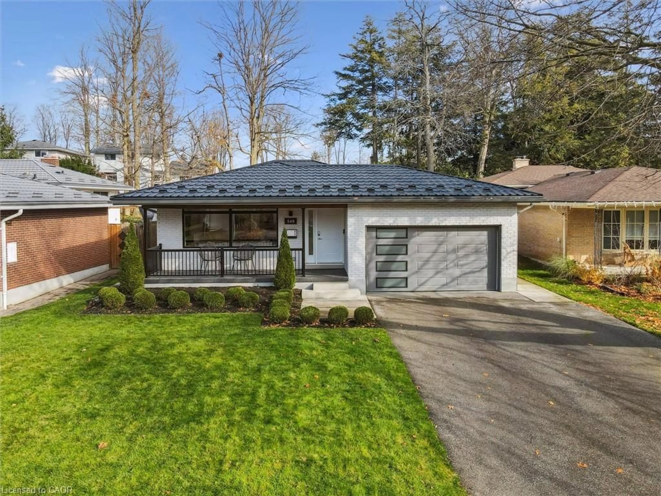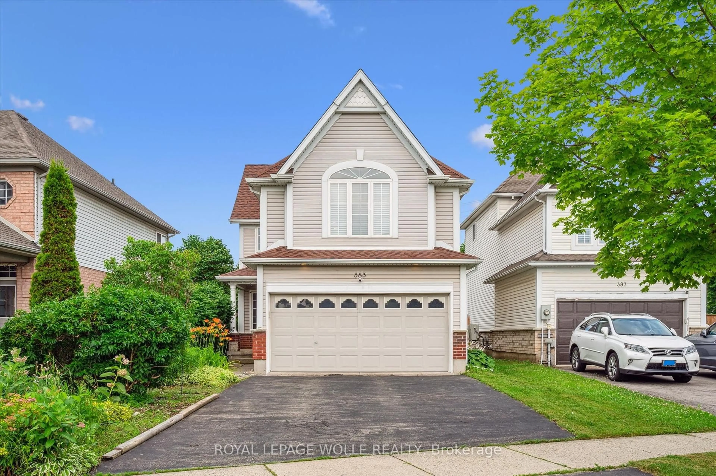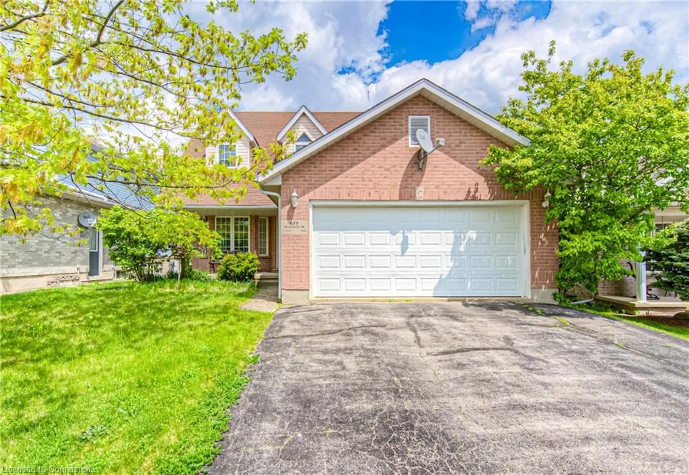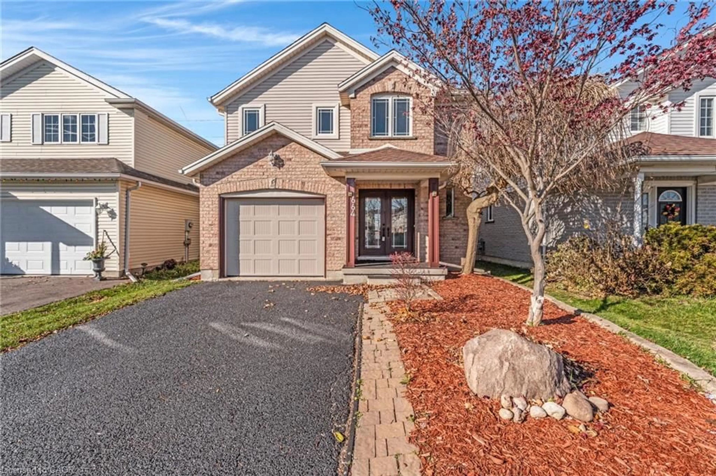Attention DIY enthusiasts and investors!
This single-family home, a fixer-upper brimming with potential, invites the discerning eye of property enthusiasts and creative real estate minds. Boasting just about 2100 sq ft of living space, this residence is ready to transform into your dream home.
Three bedrooms on the main floor,bathroom,spacious living room with skylight,kitchen,though in need of renovation, offers ample counter space and the potential for stainless steel appliances, creating a culinary haven.
The spacious backyard with concrete patio provides ample outdoor space for relaxation or entertainment possibilities. Concrete driveway with possibility to park four vehicles.
The Solar panels are owned and generating income.
Located within walking distance of shops, cafes and parks. Within close proximity of all amenities including highway access, shopping, public transit,excellent schools,restaurants,walking trails, St Jacob's Farmers market, Conestoga Mall, Laurel Creek conservation area and much,much more. It's easy to see why this community is so desired!
This raised bungalow fixer-upper beckons the right buyer to envision the possibilities and create something truly one-of-a-kind.
Don't miss this amazing opportunity to transform this property into your ideal haven.Book your viewing today!
Inclusions: Dryer,Refrigerator,Stove,Washer
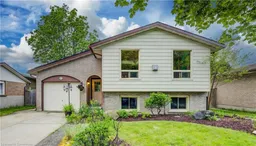 36
36

