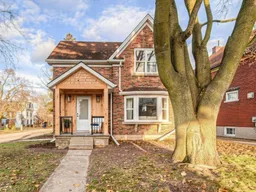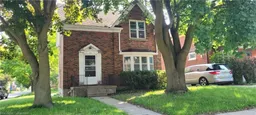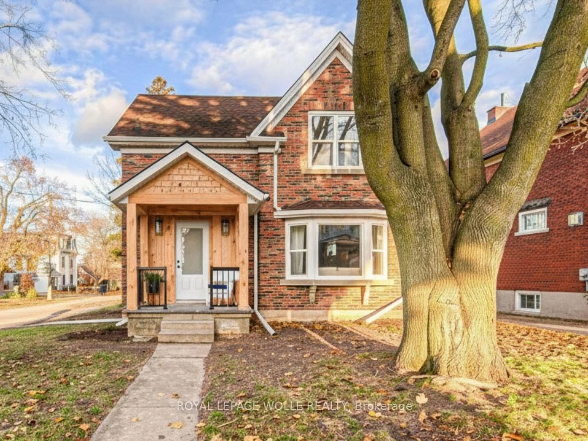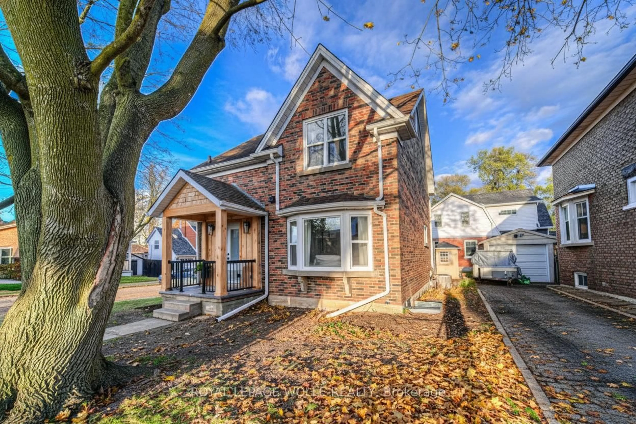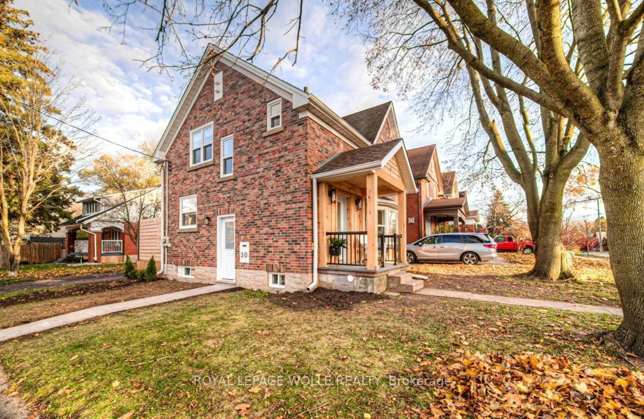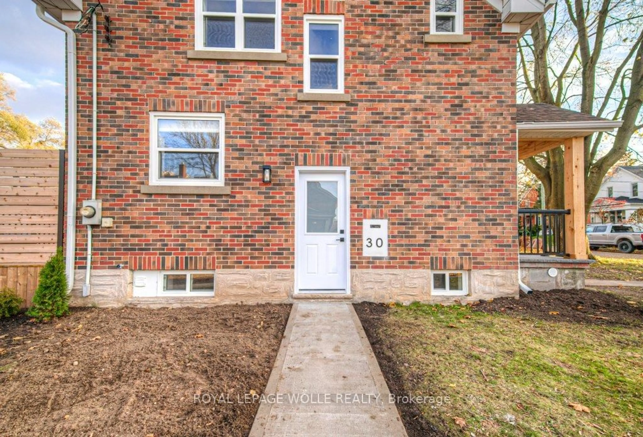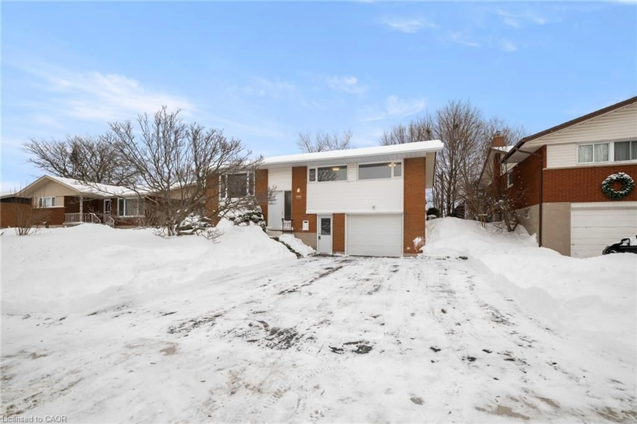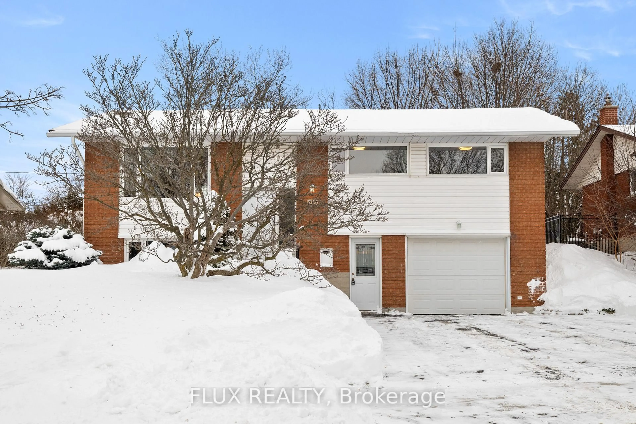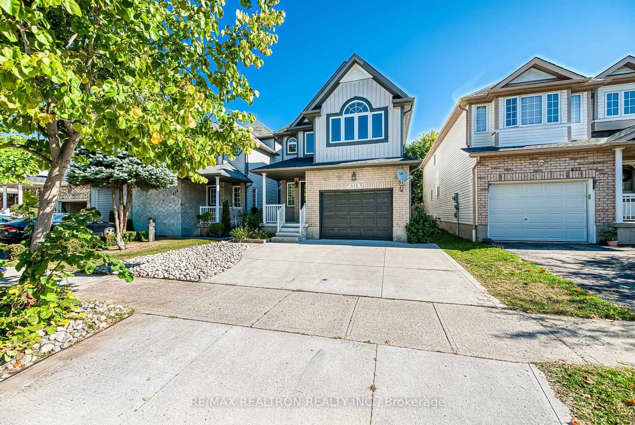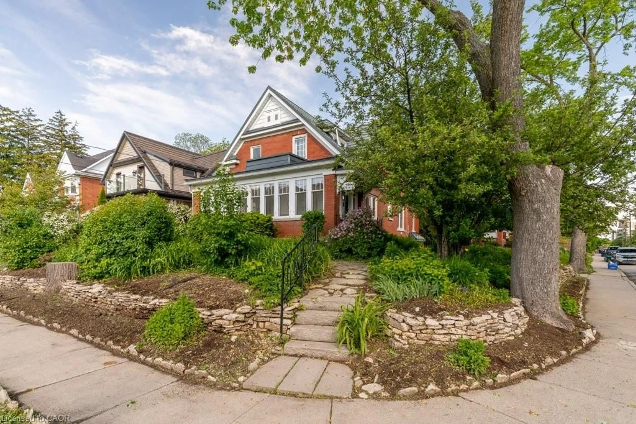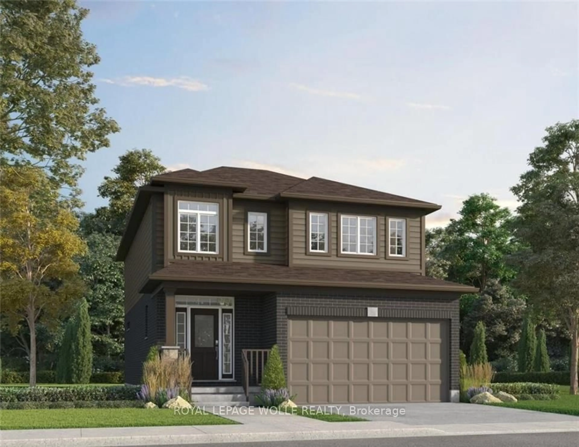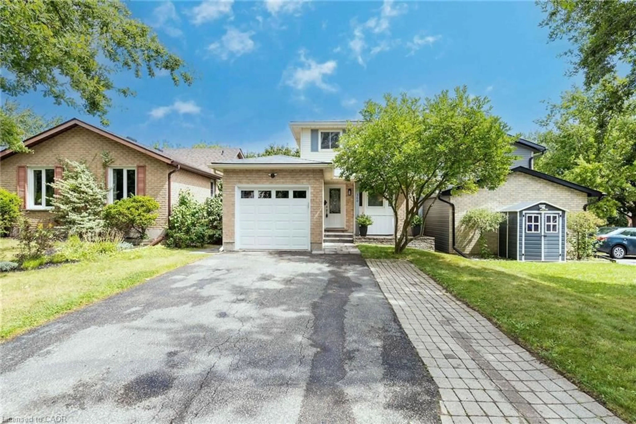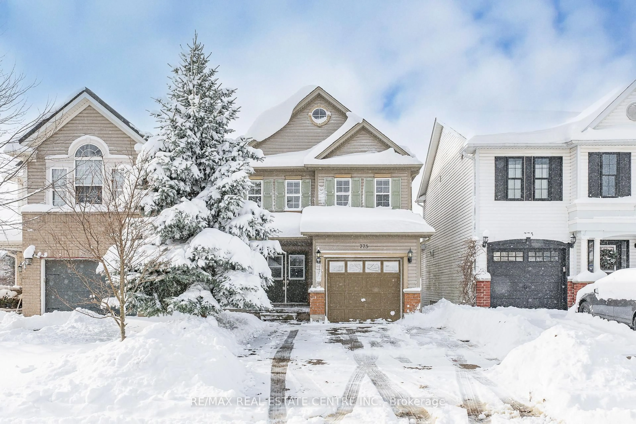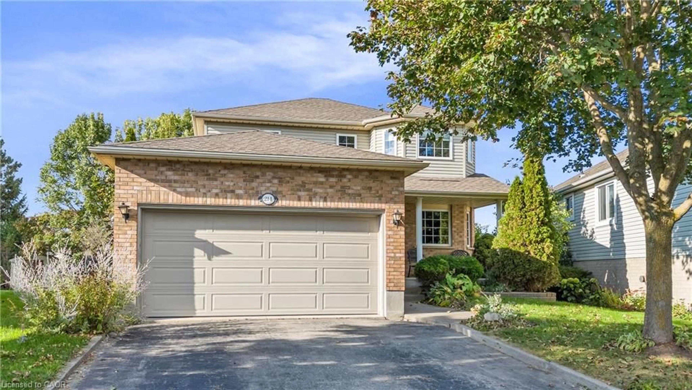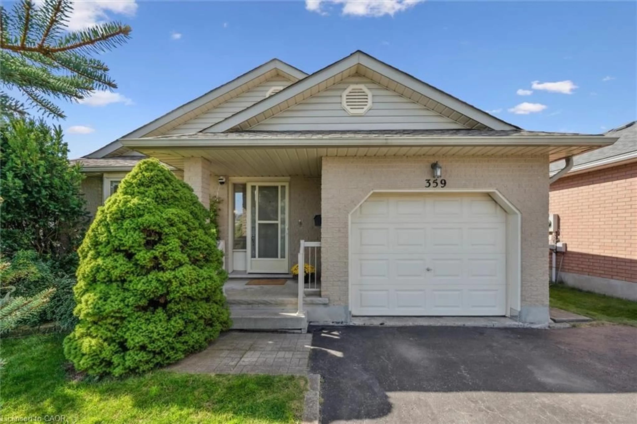30 Dunbar Rd, Waterloo, Ontario N2L 2E3
Contact us about this property
Highlights
Estimated valueThis is the price Wahi expects this property to sell for.
The calculation is powered by our Instant Home Value Estimate, which uses current market and property price trends to estimate your home’s value with a 90% accuracy rate.Not available
Price/Sqft$685/sqft
Monthly cost
Open Calculator
Description
Welcome to 30 Dunbar Street South - where modern style meets unbeatable location. Just steps from Uptown Waterloo's vibrant shops, cafés, and LRT, this fully updated home has been completely reimagined from top to bottom. The open-concept layout is bright and inviting, featuring new engineered hardwood floors, a cozy fireplace, and a stunning kitchen with quartz countertops, soft-close cabinetry, a large island, and brand-new appliances under warranty. Every detail has been carefully considered - from the spray-foam insulation and new wiring to the energy-efficient windows, doors, and lighting throughout. Upstairs, the spacious primary suite offers a walk-in closet and private ensuite bathroom, while the updated main bath and convenient powder room make daily living easy. The lower level adds more flexibility with a fully finished space, featuring a recroom or bedroom with egress window, full bathroom and large storage closet. The basement is also has direct access to the outdoors. Outside, enjoy the new deck, storage shed, and freshly paved driveway - perfect for enjoying an afternoon on the back deck or entertaining guests. Move in and relax knowing all the work has been done, in a home that puts the best of Waterloo right at your doorstep.
Property Details
Interior
Features
Main Floor
Dining
2.93 x 3.15Foyer
2.9 x 1.63Kitchen
3.8 x 3.15Living
2.93 x 4.04Exterior
Features
Parking
Garage spaces -
Garage type -
Total parking spaces 2
Property History
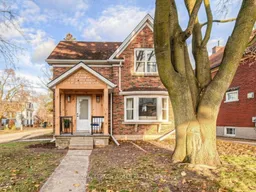 39
39