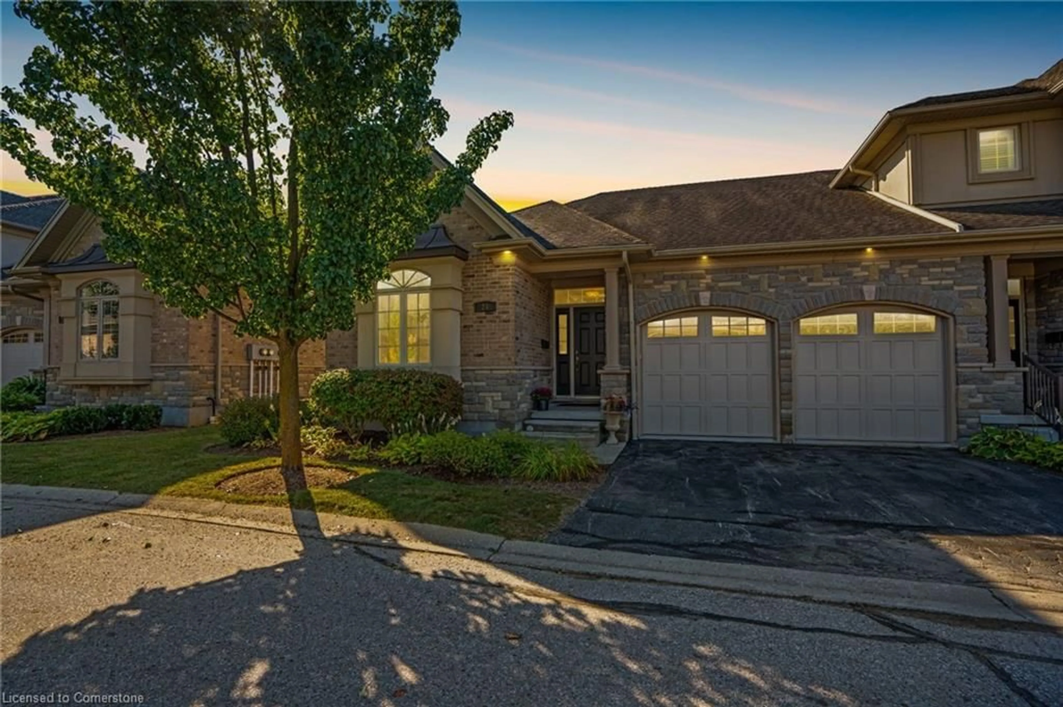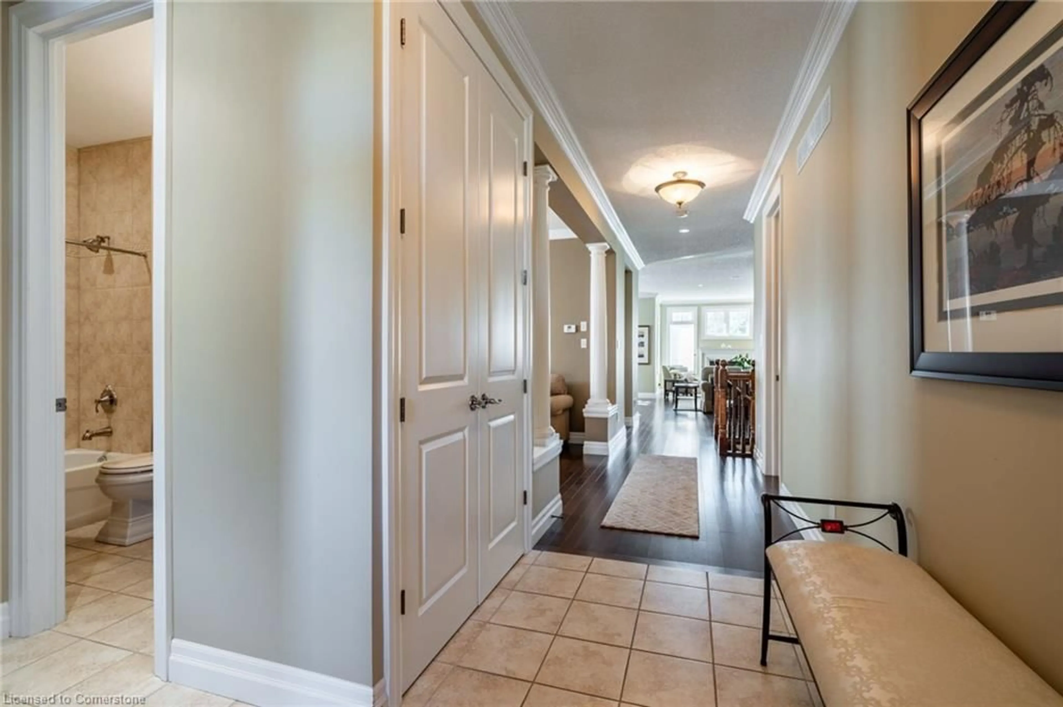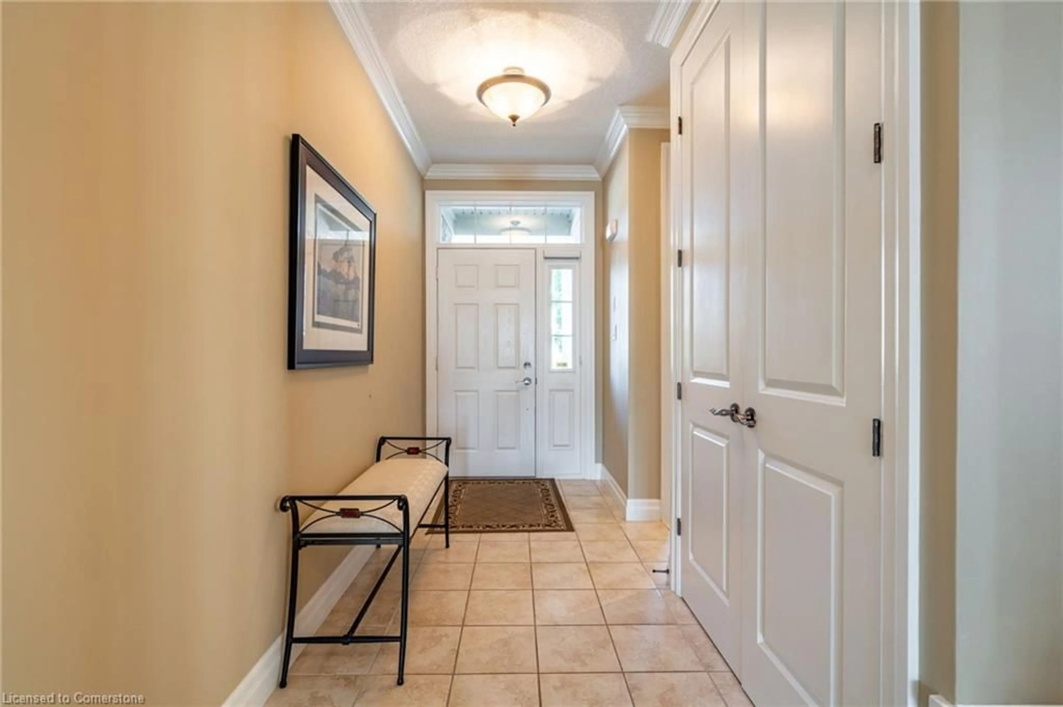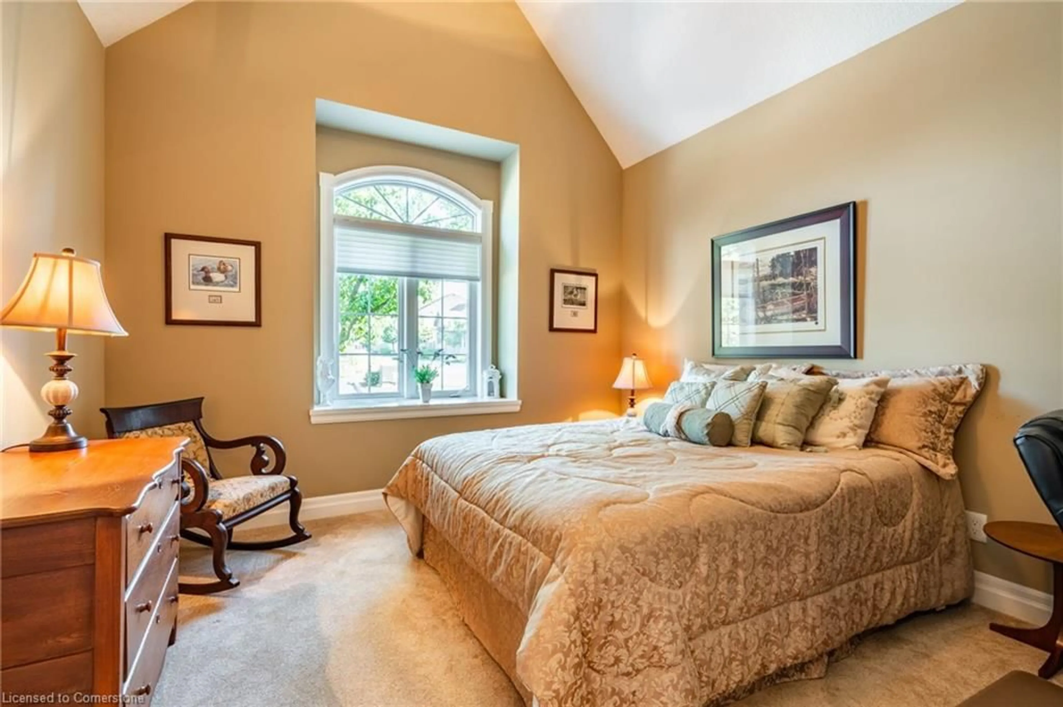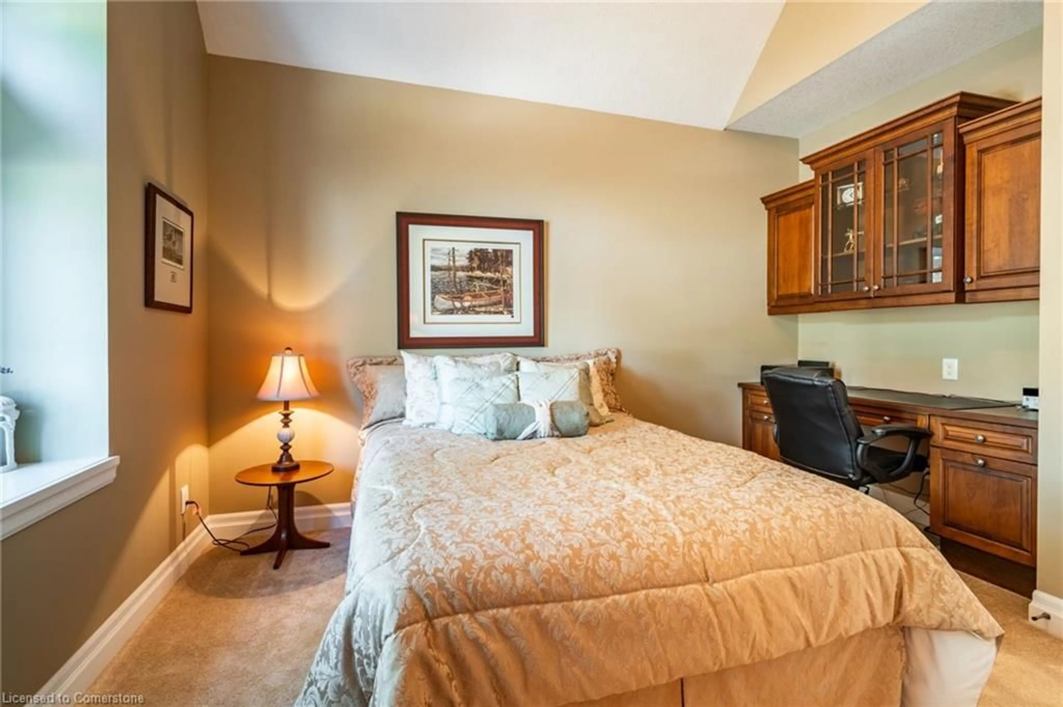875 University Ave #24, Waterloo, Ontario N2K 0A1
Contact us about this property
Highlights
Estimated ValueThis is the price Wahi expects this property to sell for.
The calculation is powered by our Instant Home Value Estimate, which uses current market and property price trends to estimate your home’s value with a 90% accuracy rate.Not available
Price/Sqft$459/sqft
Est. Mortgage$5,325/mo
Maintenance fees$912/mo
Tax Amount (2023)$7,358/yr
Days On Market65 days
Description
Welcome to your dream home! This rare, executive bungalow townhouse in the prestigious Grand Bluffs of Eastbridge condo community is the epitome of elegance and sophistication. Step inside and prepare to be enchanted by the 2800 sq. ft. of exquisitely finished living space, featuring 3 bedrooms and 3 bathrooms, where every detail has been meticulously designed for luxury and comfort. Arriving at your private driveway, complete with a spacious 2-car garage, you'll immediately sense the grandeur. As you enter, you're greeted by an abundance of natural light flooding in through expansive windows, casting a radiant glow across the gleaming hardwood and ceramic tile floors of the open-concept main level. The kitchen, a chef’s paradise, boasts sleek quartz countertops and is perfect for entertaining while your guests relax in the great room, warmed by the stunning fireplace and surrounded by breathtaking views of the serene natural landscape. The primary bedroom offers a tranquil retreat with picturesque views, a walk-in closet, and access to a luxurious ensuite. The second bedroom, currently set up as a cozy den, and a stylish 4-piece bath complete the main floor. Step outside onto your expansive deck and be captivated by the sweeping views of nature, with the Grand River just a glance away. Descend to the lower level, where a vast, sunlit rec room awaits, anchored by a striking stone fireplace. With an additional bedroom, a full bath, and a large laundry room, this level offers both comfort and convenience. And for those seeking a peaceful outdoor escape, the walk-out basement leads to a charming patio, perfect for quiet relaxation. Ample storage space ensures you won’t miss a thing, even if you're downsizing. Ideally situated near RIM Park, Grey Silo Golf Club, and scenic conservation areas, adventure is always at your doorstep. This is more than just a home—it’s a lifestyle.
Property Details
Interior
Features
Main Floor
Dining Room
4.24 x 3.68carpet free / crown moulding / walkout to balcony/deck
Kitchen
3.40 x 3.53carpet free / crown moulding / double vanity
Family Room
6.58 x 3.73carpet free / crown moulding / engineered hardwood
Living Room
3.35 x 3.71carpet free / crown moulding / engineered hardwood
Exterior
Features
Parking
Garage spaces 2
Garage type -
Other parking spaces 0
Total parking spaces 2
Property History
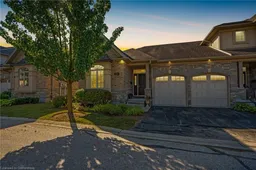 50
50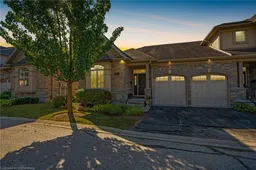
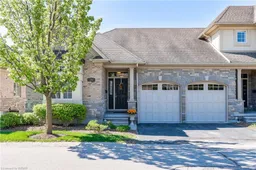
Get up to 1% cashback when you buy your dream home with Wahi Cashback

A new way to buy a home that puts cash back in your pocket.
- Our in-house Realtors do more deals and bring that negotiating power into your corner
- We leverage technology to get you more insights, move faster and simplify the process
- Our digital business model means we pass the savings onto you, with up to 1% cashback on the purchase of your home
