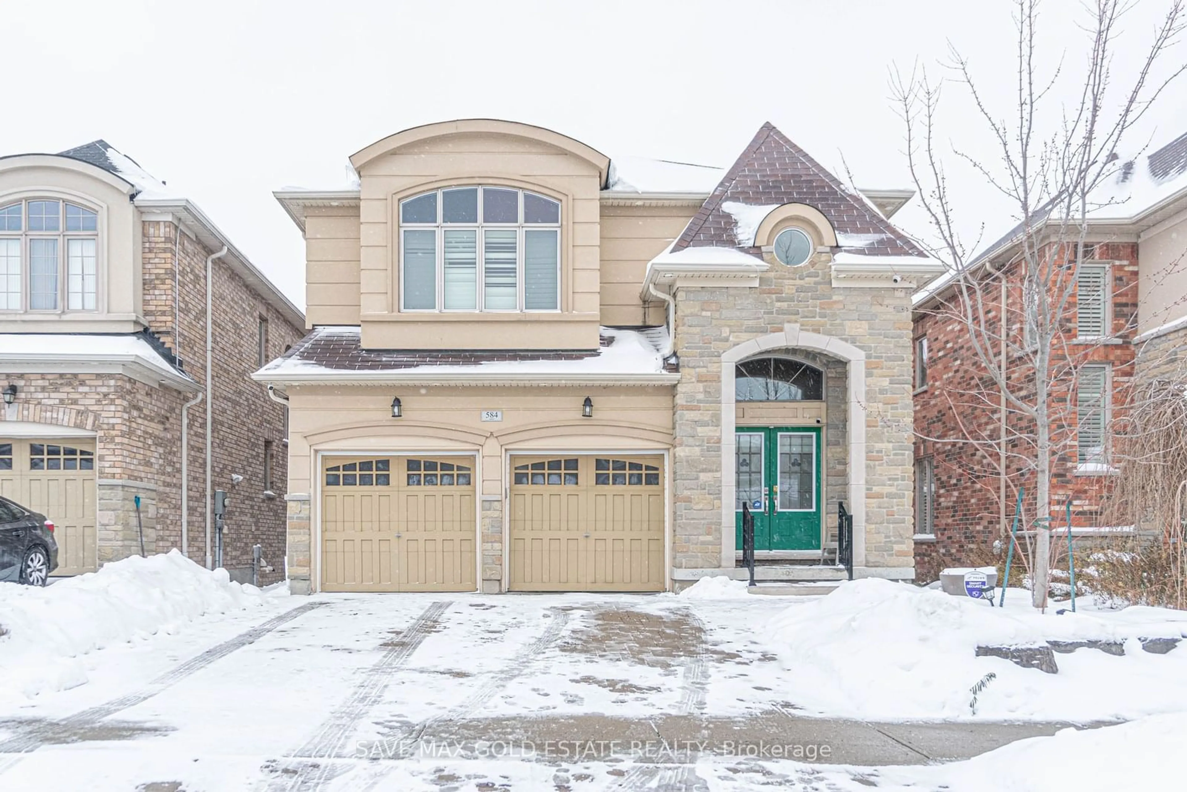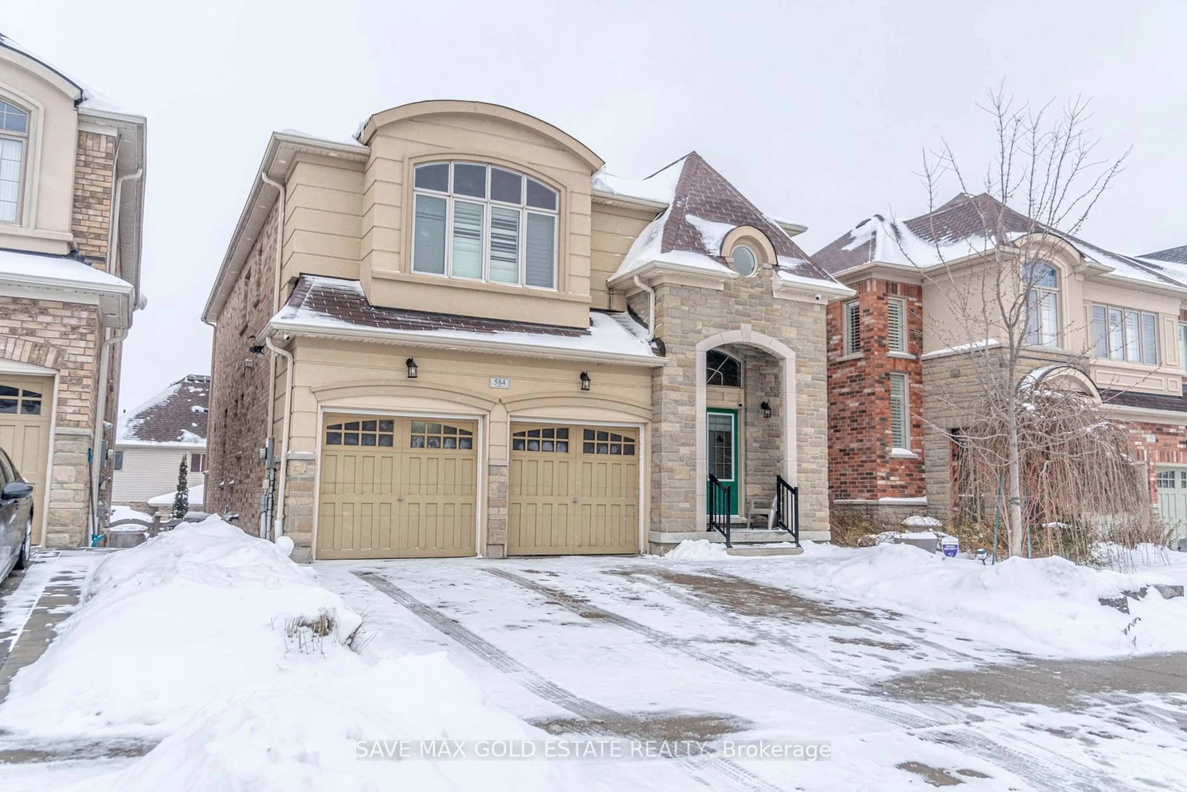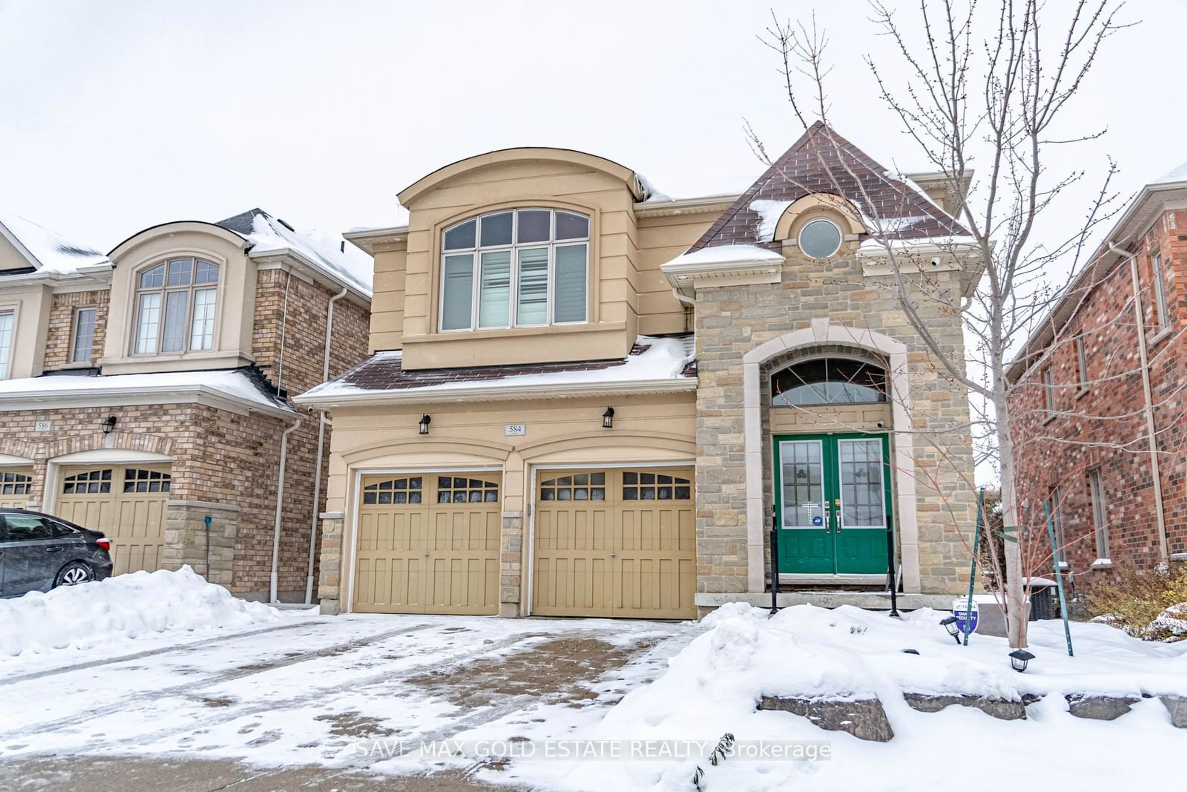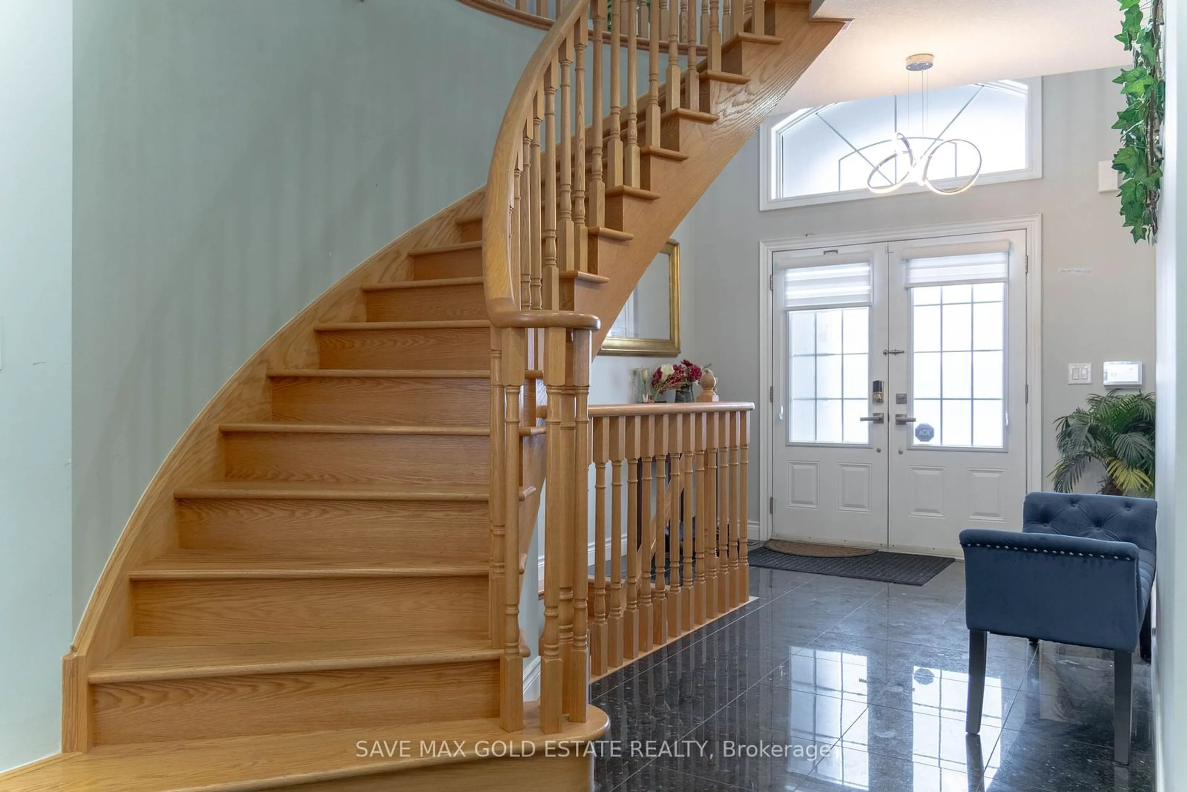Contact us about this property
Highlights
Estimated ValueThis is the price Wahi expects this property to sell for.
The calculation is powered by our Instant Home Value Estimate, which uses current market and property price trends to estimate your home’s value with a 90% accuracy rate.Not available
Price/Sqft-
Est. Mortgage$5,579/mo
Tax Amount (2023)$6,780/yr
Days On Market72 days
Description
Welcome to 584 Pinery Trail, Waterloo, Your dream home in the prestigious Conservation Meadows community! This exceptional legal duplex combines luxury and serenity, set against a tranquil backdrop that offers a peaceful escape from city life. With a versatile 4+2 bedroom layout, this home invites your creative touch. **2 bedroom Legal Basement Apartment With Separate Entrance with $2,000 Rental Potential**. Inside, professionally designed lighting casts a warm glow over the sophisticated interiors, featuring four full washrooms, a powder room, and modern finishes throughout. Highlights include potlights inside and out, security cameras, box shutter blinds, a cozy fireplace, and a gas line on the deck for effortless barbecues. Recent upgrades like the 2023 furnace and high-end appliances in both units add convenience, while features like a Nest doorbell, garage opener, and private basement patio elevate the experience. This isn't just a house, its your personal sanctuary, blending luxury, comfort, and natural beauty. **EXTRAS** **2 bedroom Legal Basement Apartment With Separate Entrance with $2,000 Rental Potential**
Upcoming Open House
Property Details
Interior
Features
Main Floor
Den
3.20 x 3.99Dining
3.23 x 3.65Kitchen
2.92 x 4.24Living
5.59 x 4.24Exterior
Features
Parking
Garage spaces 2
Garage type Attached
Other parking spaces 2
Total parking spaces 4
Property History
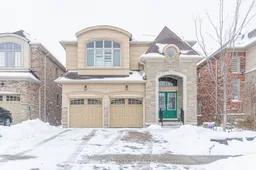 40
40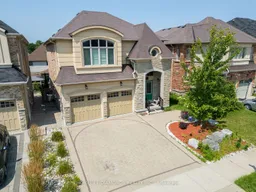
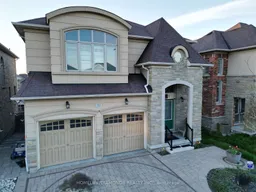
Get up to 0.5% cashback when you buy your dream home with Wahi Cashback

A new way to buy a home that puts cash back in your pocket.
- Our in-house Realtors do more deals and bring that negotiating power into your corner
- We leverage technology to get you more insights, move faster and simplify the process
- Our digital business model means we pass the savings onto you, with up to 0.5% cashback on the purchase of your home
