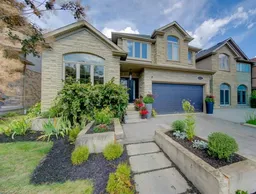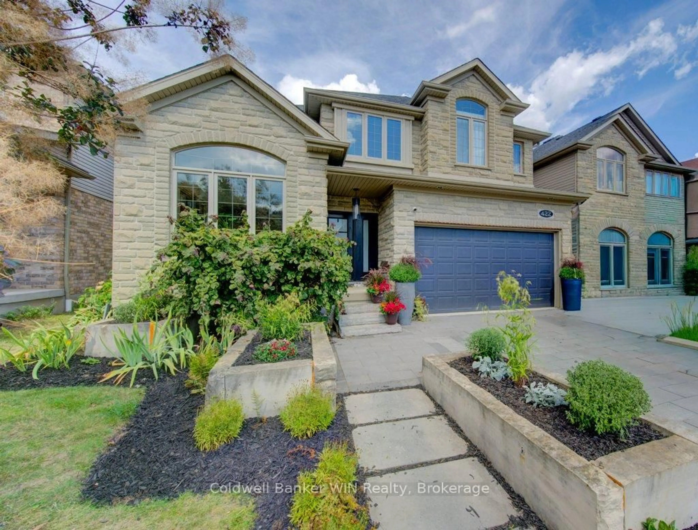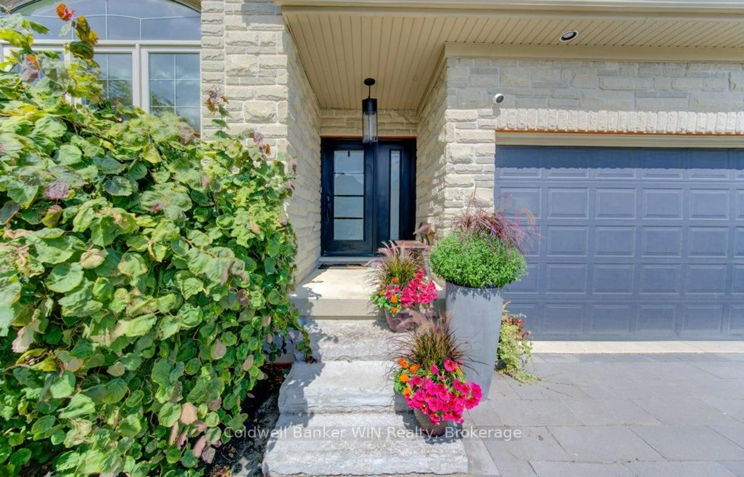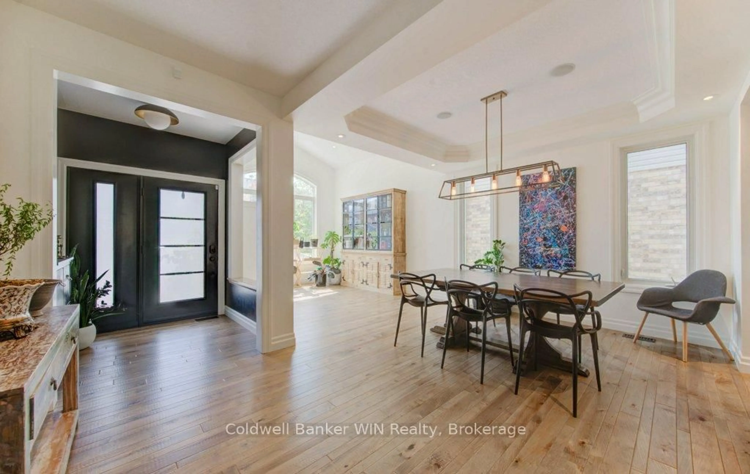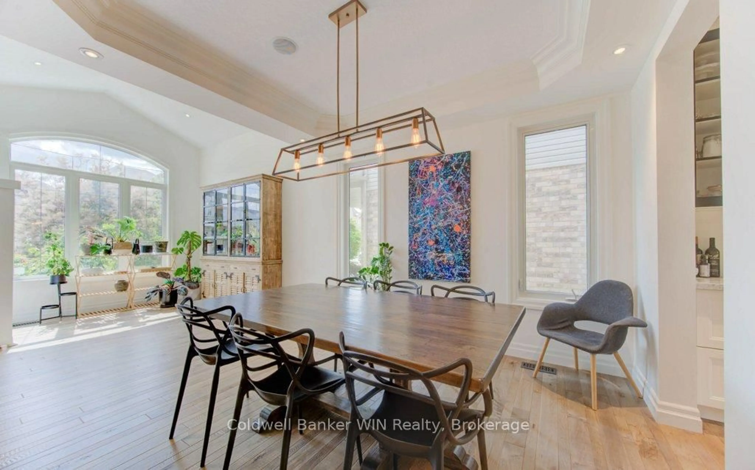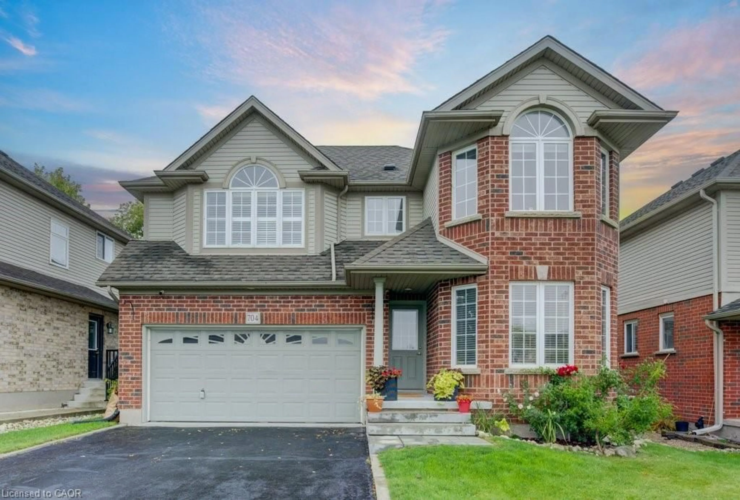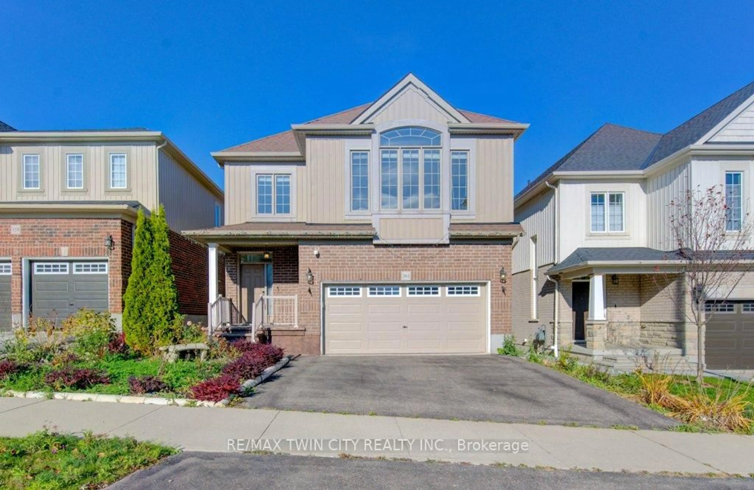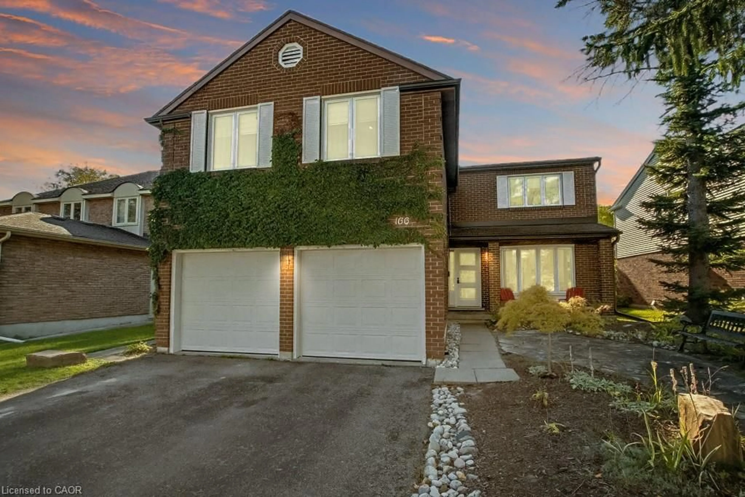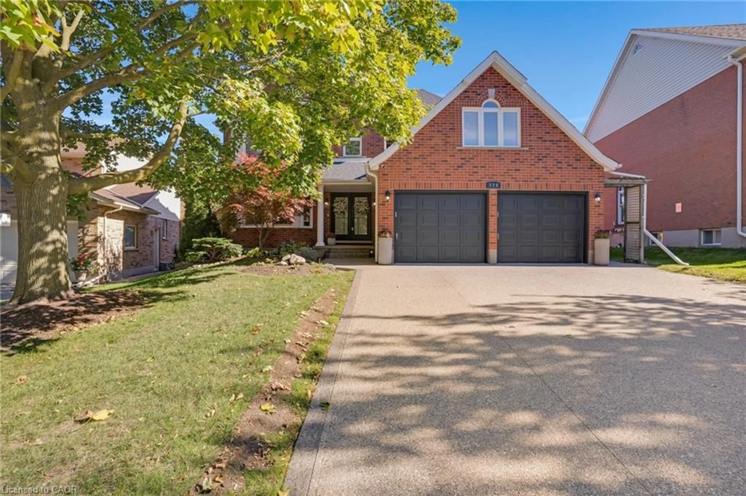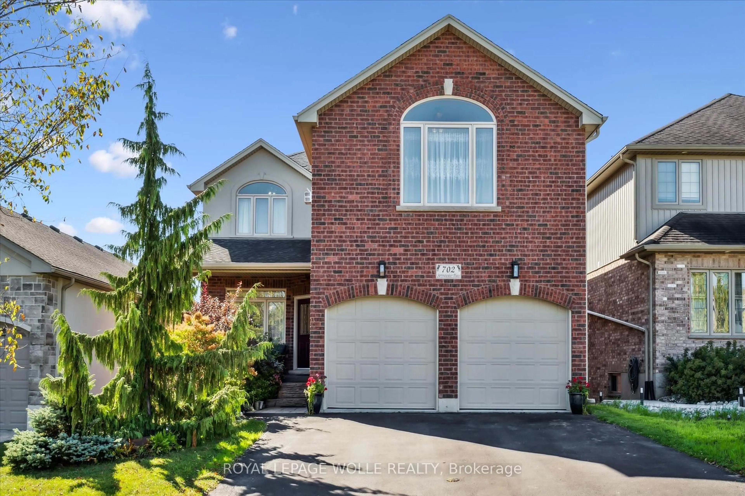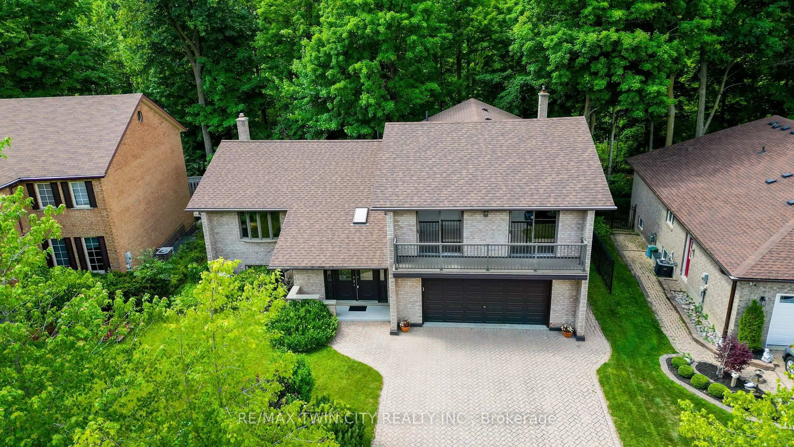422 Rideau River St, Waterloo, Ontario N2V 2Y4
Contact us about this property
Highlights
Estimated valueThis is the price Wahi expects this property to sell for.
The calculation is powered by our Instant Home Value Estimate, which uses current market and property price trends to estimate your home’s value with a 90% accuracy rate.Not available
Price/Sqft$678/sqft
Monthly cost
Open Calculator
Description
Welcome to 422 Rideau River Street, a luxurious 2-storey home in the highly sought-after Conservation Meadows. From the moment you step onto the stone staircase and through the front door, every detail speaks of elegance and comfort. The main level showcases hand-scraped hardwood floors and a chef-inspired kitchen with marble accents, custom cabinetry, induction cooktop, industrial hood, double oven, and seamless Gaggineau appliances. A butlers pantry with under-cabinet lighting makes entertaining effortless. Gather in the family room by the gas fireplace or relax in the vaulted-ceiling living room. A 2-pc bath with imported Italian tile and laundry with pet wash station complete the level. Up the glass staircase, discover the show stopping primary suite, a retreat that feels like a boutique hotel. Double doors open to a serene vestibule leading into a spacious, light-filled sanctuary. Storage is abundant with a walk-in closet, a second walk-through closet, and a custom dressing room. The ensuite is pure indulgence, featuring an oversized glass shower and a volcanic rock soaker tub that holds warmth for long, restorative baths. Every detail invites you to slow down and recharge. Three additional bedrooms and a 5-pc bath with cheater ensuite access complete this floor. The walk-out basement is designed for living and play, with a large rec room, AV room for home Sonos, bedroom, 3-pc bath, and a whimsical built-in Fairy House treehouse loft. Outside, the fully fenced yard features a gazebo, container gardens, and peaceful views of the woodlot and pond; no rear neighbours. This is more than a home, its a lifestyle.
Property Details
Interior
Features
Main Floor
Living
4.06 x 3.28hardwood floor / Vaulted Ceiling
Bathroom
1.88 x 0.932 Pc Bath
Kitchen
6.49 x 5.21Centre Island / B/I Appliances
Dining
5.28 x 3.39Hardwood Floor
Exterior
Features
Parking
Garage spaces 2
Garage type Attached
Other parking spaces 2
Total parking spaces 4
Property History
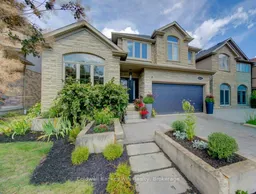 50
50