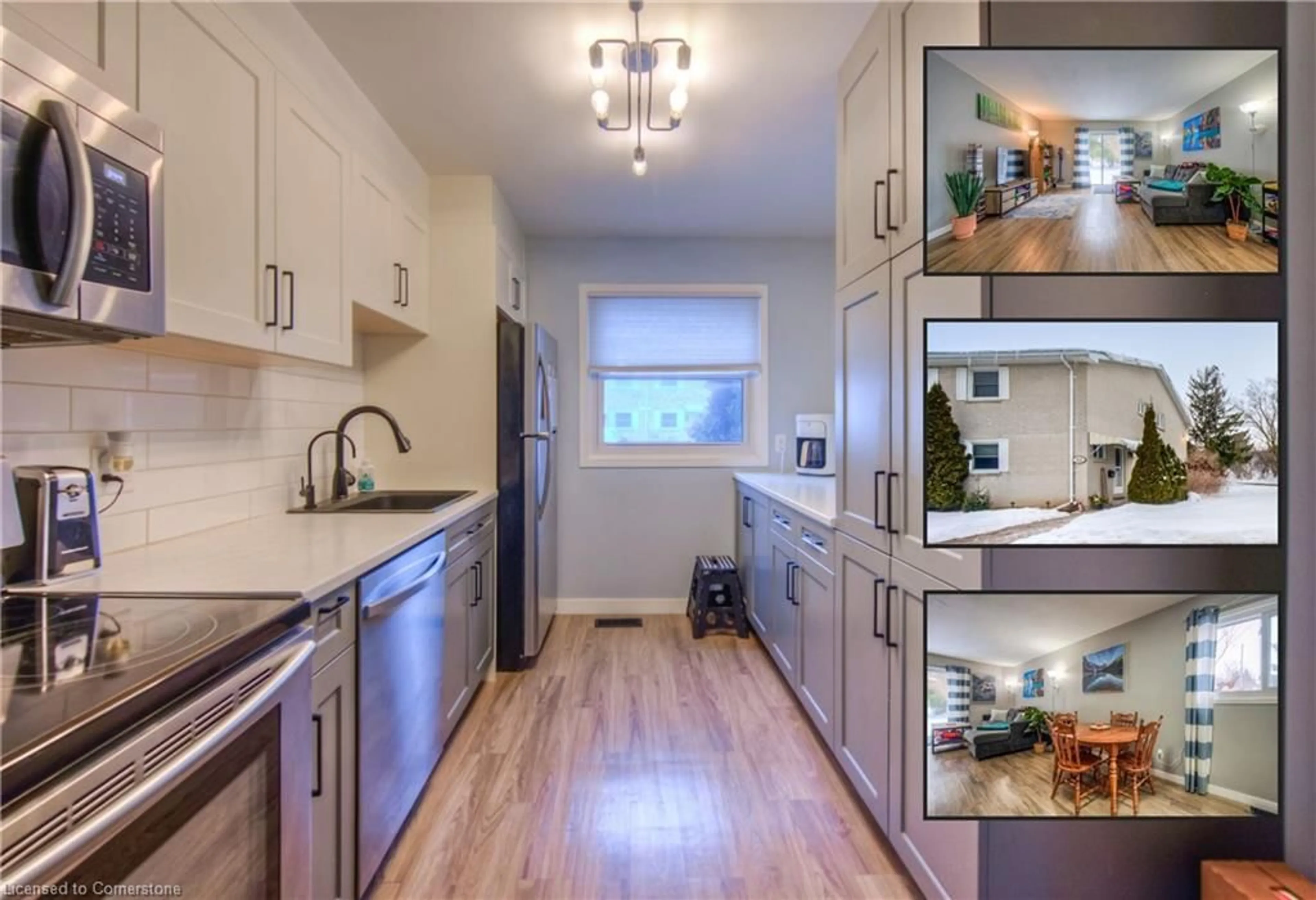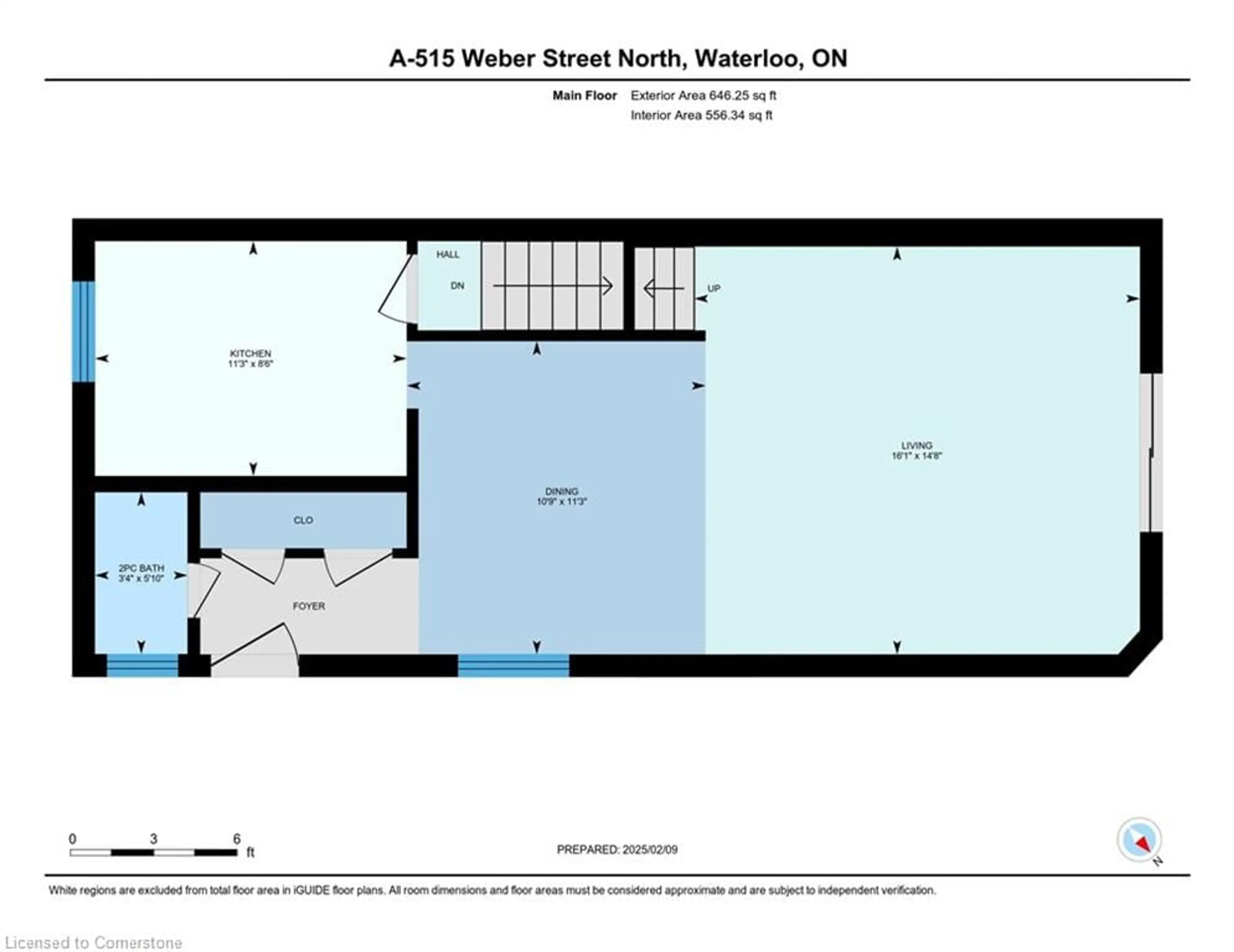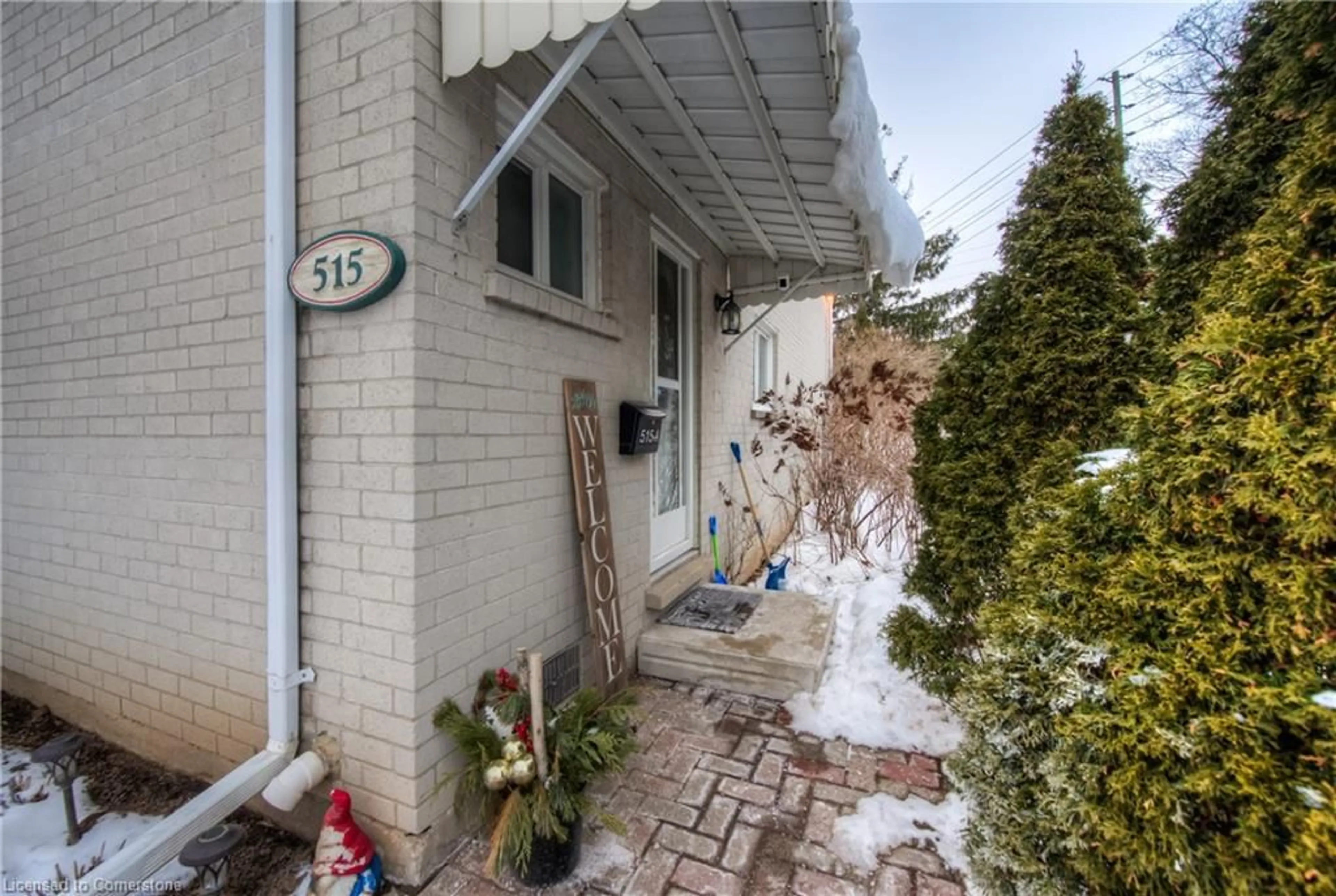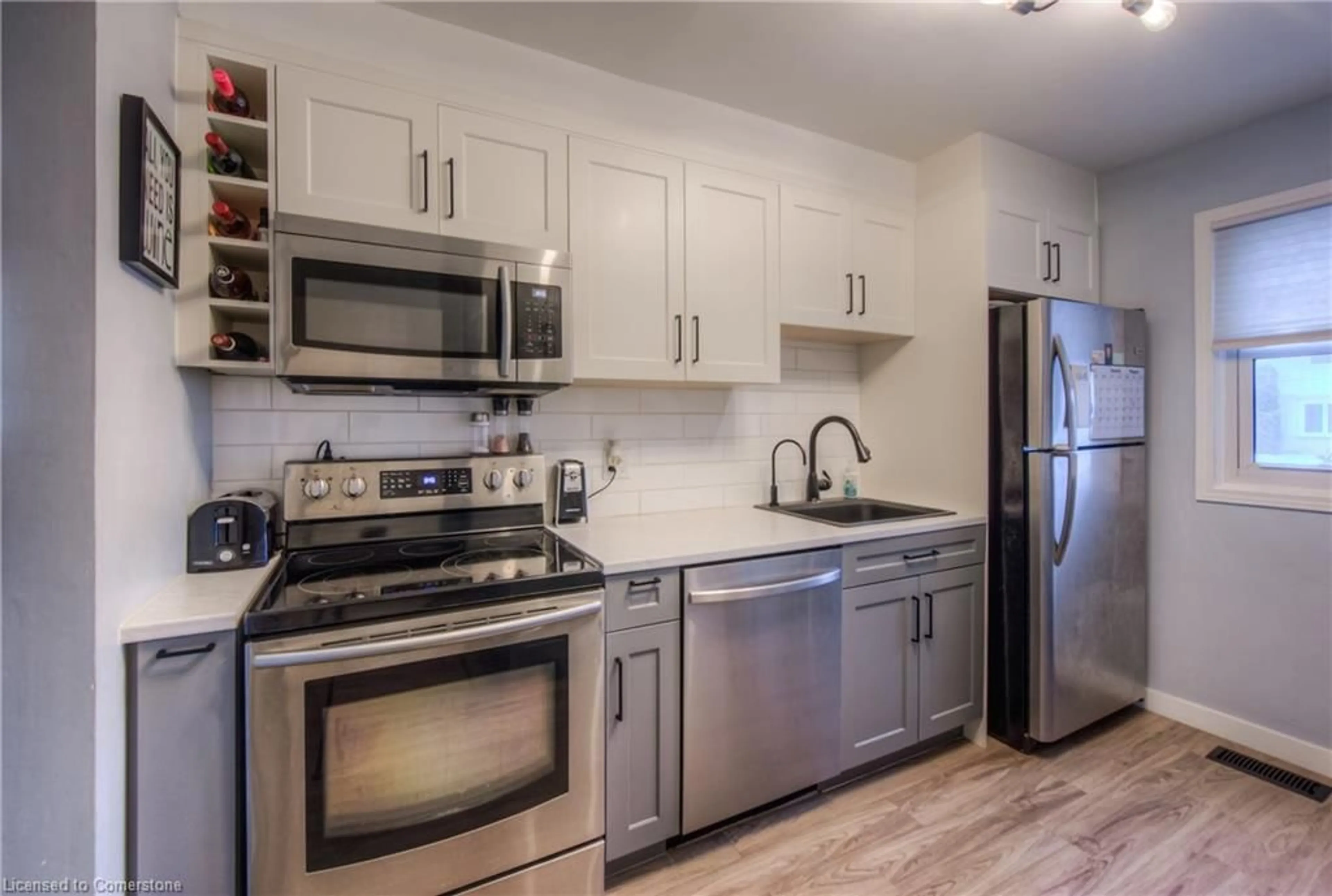515 Weber St #A, Waterloo, Ontario N2L 4G1
Contact us about this property
Highlights
Estimated ValueThis is the price Wahi expects this property to sell for.
The calculation is powered by our Instant Home Value Estimate, which uses current market and property price trends to estimate your home’s value with a 90% accuracy rate.Not available
Price/Sqft$260/sqft
Est. Mortgage$1,933/mo
Maintenance fees$451/mo
Tax Amount (2024)$2,392/yr
Days On Market2 days
Description
This beautifully updated 3-bedroom, 2-bathroom end-unit townhouse boasts 2 parking spots, and offers nearly 1,200 square feet of bright living space in a sought-after location of Lakeshore. Thoughtfully renovated, the home features a modern kitchen, refreshed bathrooms, and upgraded flooring, creating a move-in-ready space with a contemporary feel. The open-concept main level is bathed in natural light, with a spacious living and dining area that seamlessly connects to the updated kitchen complete with sleek countertops, high-quality Canadian-made cabinetry, stainless steel appliances, and a built-in dishwasher for added convenience. Upstairs, the generously sized bedrooms provide ample closet space, while the updated bathrooms showcase fresh tile, modern vanities, and stylish fixtures. Extensive upgrades since 2019 include new flooring, baseboards, fresh paint, upgraded light fixtures, modern door handles, full basement re-wire, new laundry tub, and complete kitchen and bathroom renovations. Comfort and efficiency have also been enhanced with a new AC unit installed in 2020, a water softener added in 2024, and a brand-new furnace and rental hot water tank in 2025. As an end unit, this home offers increased privacy and a larger outdoor space, perfect for relaxation or entertaining. With two dedicated parking spots and a fantastic location just minutes from schools, Albert McCormick Community Centre & Library, shopping at Conestoga Mall, an LRT station, easy access to both universities, and major highways, this home is the perfect blend of style, function, and everyday convenience.
Property Details
Interior
Features
Main Floor
Kitchen
2.59 x 3.43Living Room
4.47 x 4.90Dining Room
3.43 x 3.28Bathroom
1.78 x 1.022-Piece
Exterior
Features
Parking
Garage spaces -
Garage type -
Total parking spaces 2
Property History
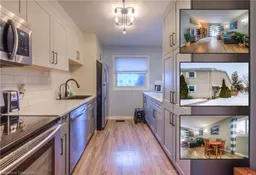 28
28Get up to 1% cashback when you buy your dream home with Wahi Cashback

A new way to buy a home that puts cash back in your pocket.
- Our in-house Realtors do more deals and bring that negotiating power into your corner
- We leverage technology to get you more insights, move faster and simplify the process
- Our digital business model means we pass the savings onto you, with up to 1% cashback on the purchase of your home
