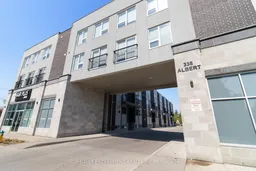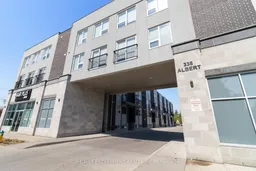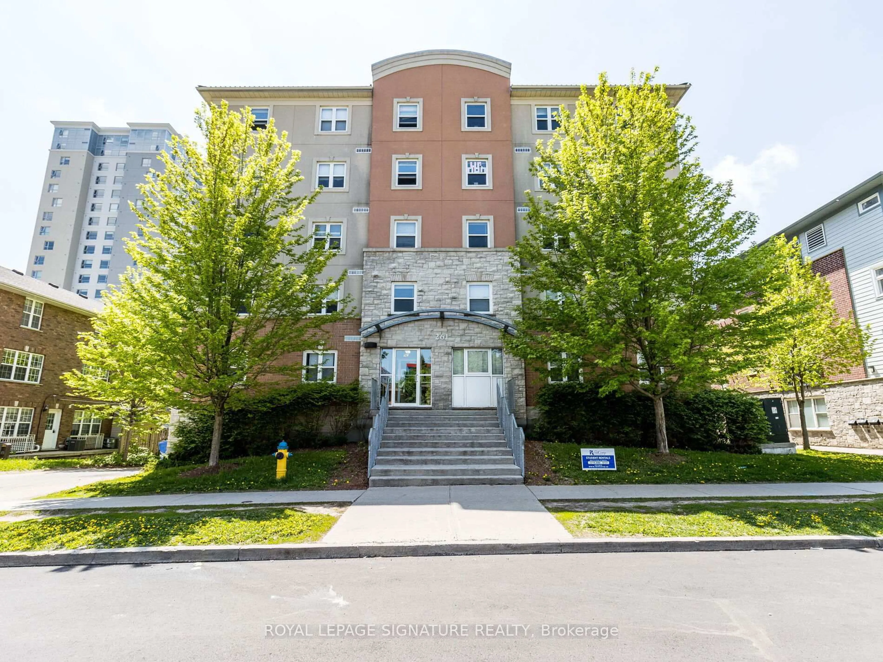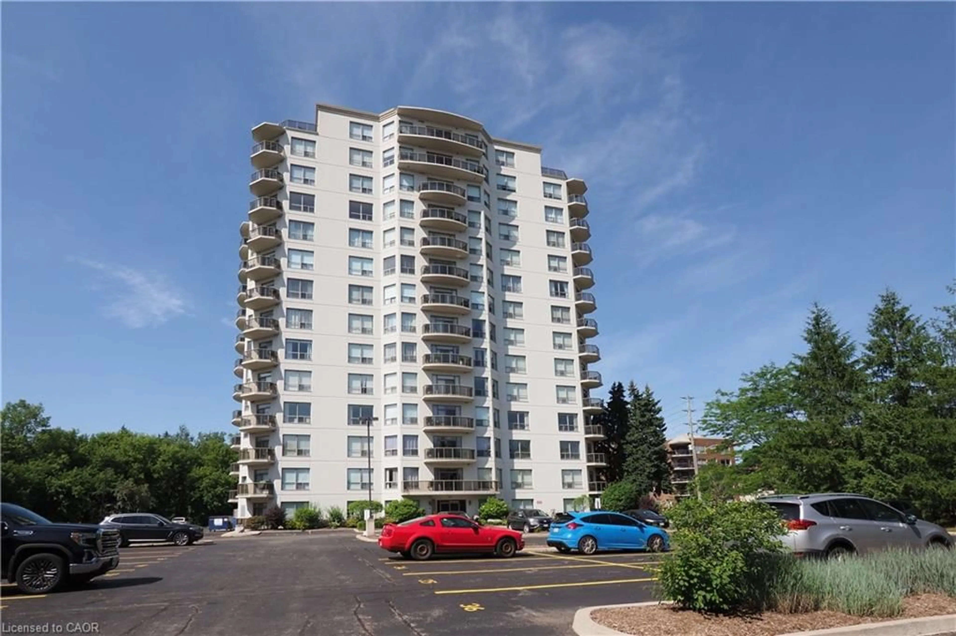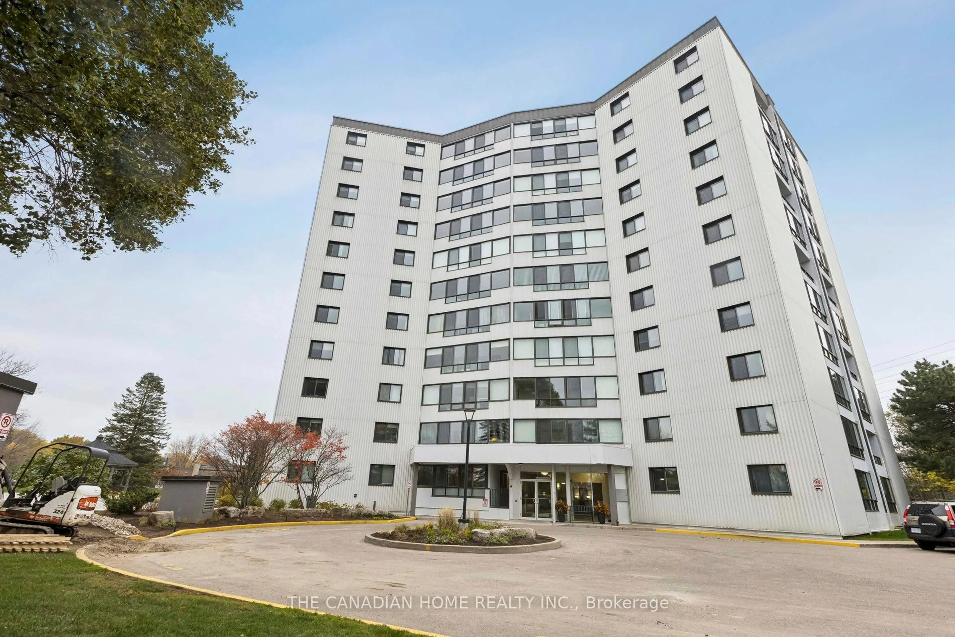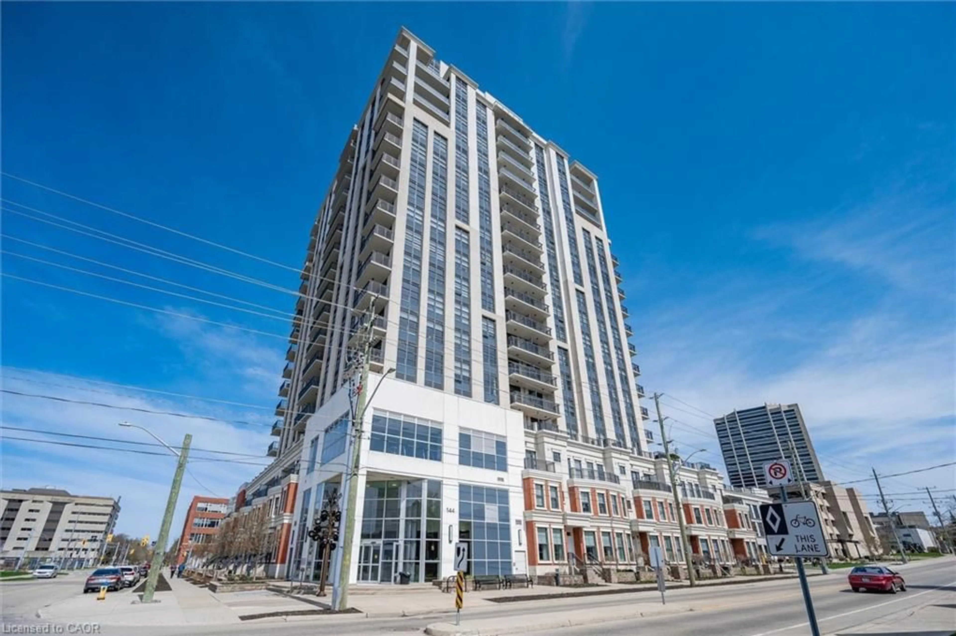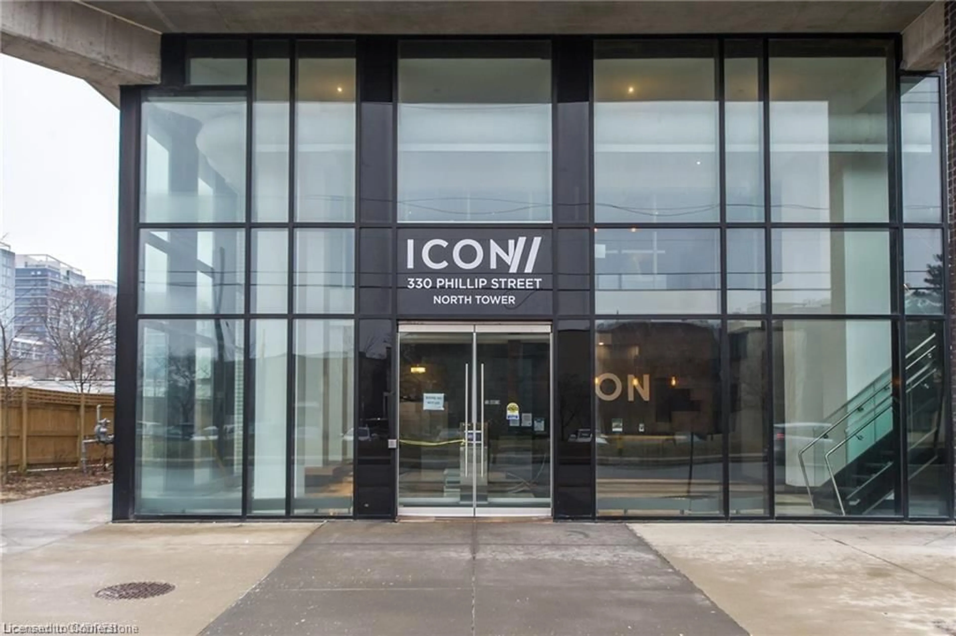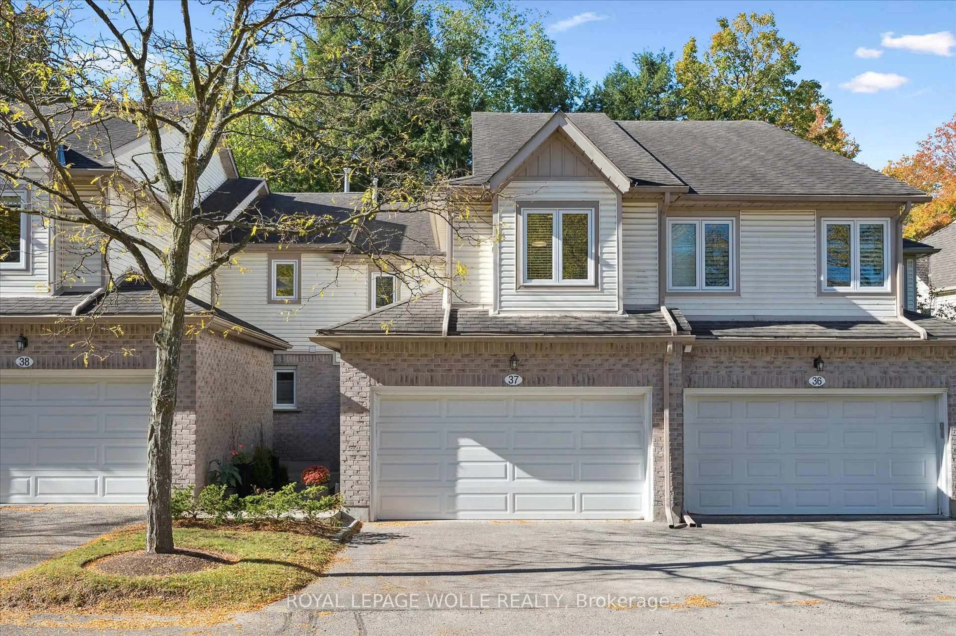An exceptional opportunity to enhance your real estate portfolio with this expansive 4-bedroom, 3-bathroom condo townhouse offering over 1,800 square feet of thoughtfully designed living space. Ideal for students or investors seeking comfort, space, and style, this home seamlessly blends modern finishes with practical functionality. This unit is fully set up for students, complete with all furniture, making it truly turnkey and ready for immediate occupancy or rental. Step into an open-concept main level that features a bright and inviting living area, perfect for both relaxing and entertaining. The contemporary kitchen boasts granite countertops, a stylish backsplash, stainless steel appliances, and plenty of storage, an ideal setup for the home chef. All three bathrooms are appointed with sleek floating vanities, granite counters, and under-mount sinks, adding a touch of luxury to everyday routines. The entire unit is finished with durable and attractive laminate flooring, creating a cohesive and low-maintenance living environment.This unit offers four generously sized bedrooms, each offering ample space for rest, work, or study, perfect for students or multi-use living. This unit provides both flexibility and value in a well-managed community. Conveniently located just a 2-minute walk to Wilfrid Laurier University and close to a wide range of amenities including shopping, parks, public transit, and more, this location supports both lifestyle and long-term investment. Don't miss out on this fully furnished, turnkey property in a desirable, amenity-rich neighbourhood.
Inclusions: All appliances, all electrical light fixtures, water softener, all furniture pieces, bed frames, T'V's.
