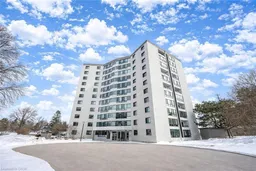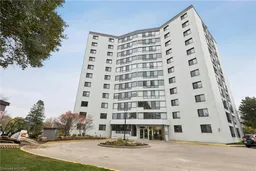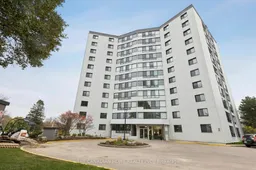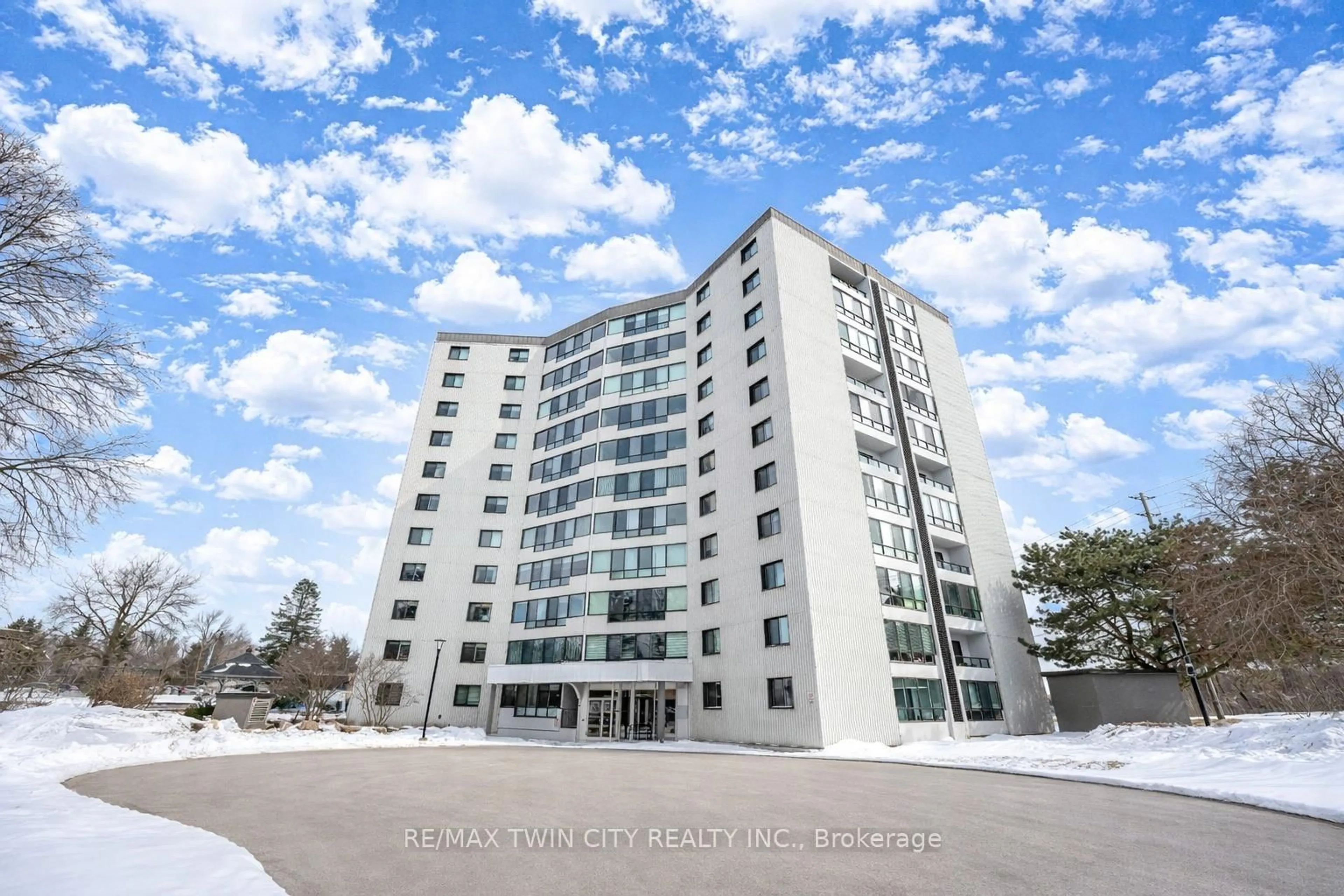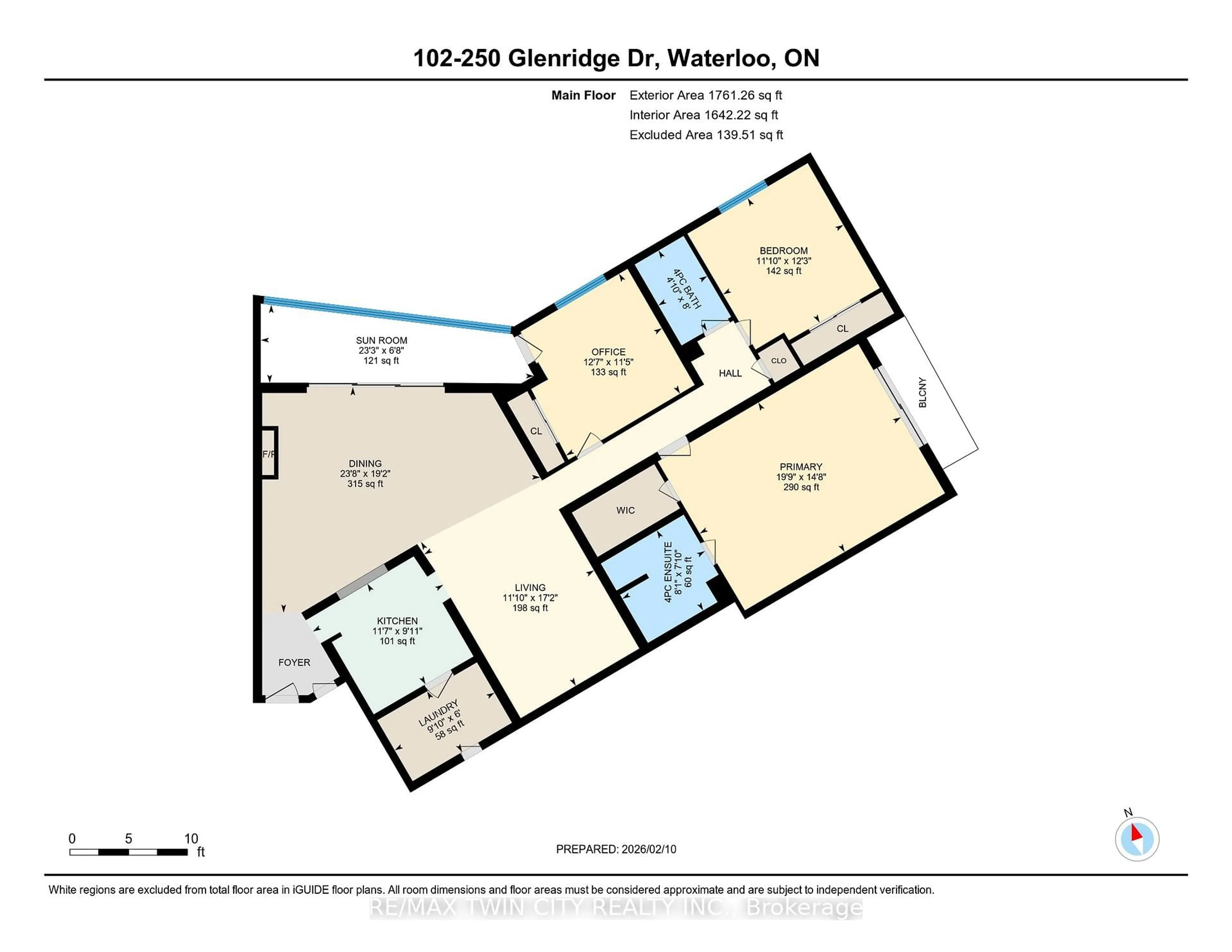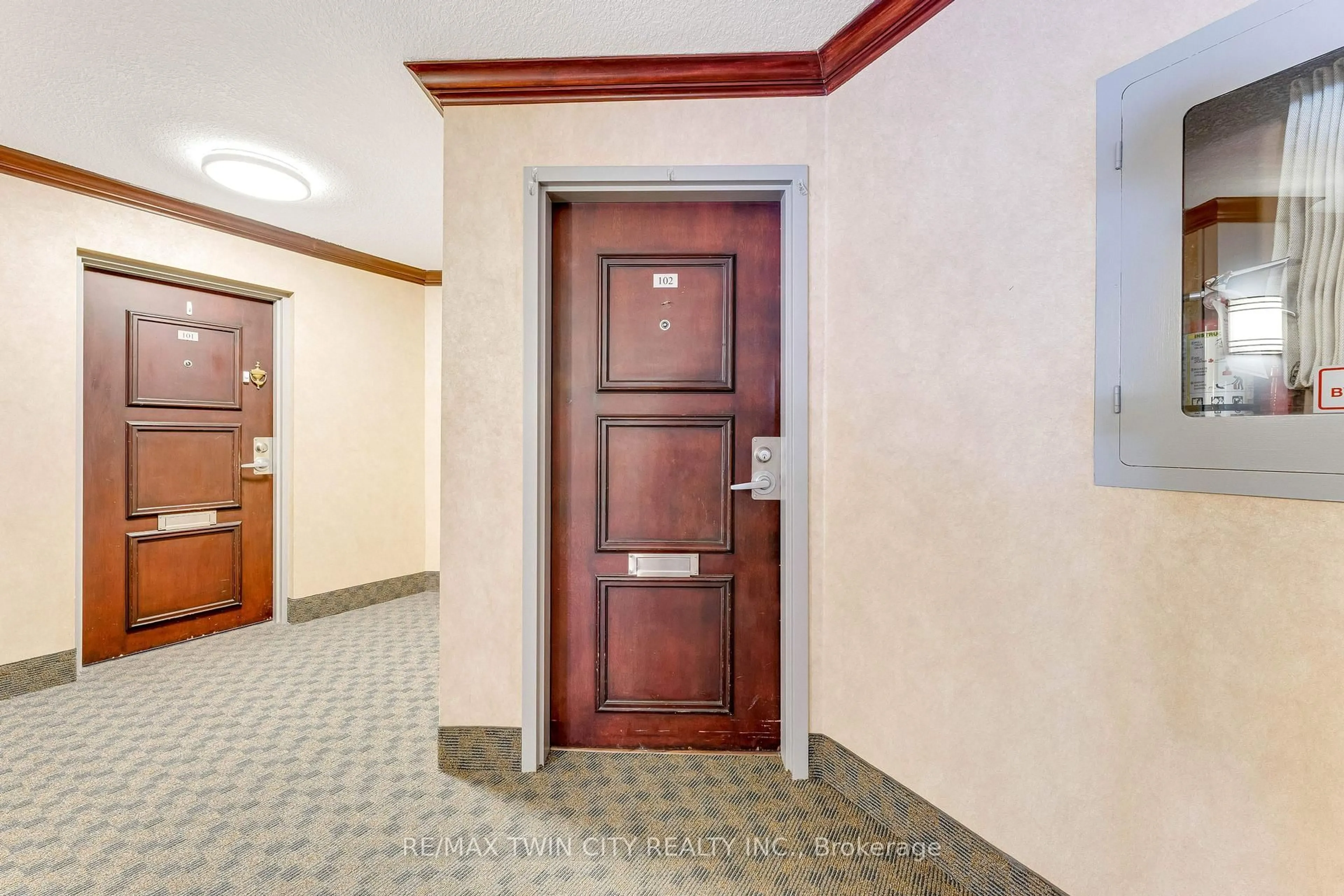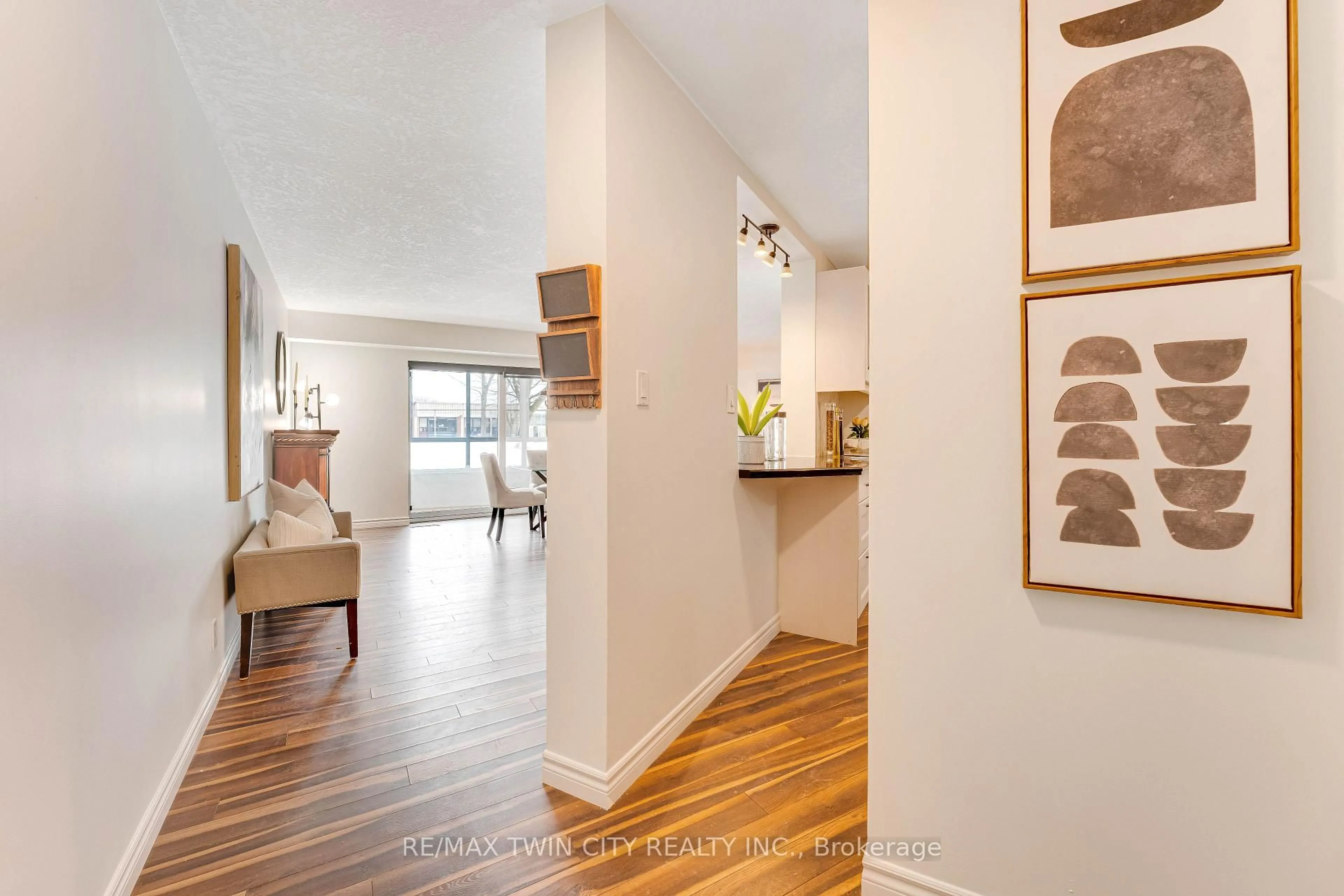250 Glenridge Dr #102, Waterloo, Ontario N2J 4H8
Contact us about this property
Highlights
Estimated valueThis is the price Wahi expects this property to sell for.
The calculation is powered by our Instant Home Value Estimate, which uses current market and property price trends to estimate your home’s value with a 90% accuracy rate.Not available
Price/Sqft$319/sqft
Monthly cost
Open Calculator
Description
Welcome to 250 Glenridge Drive, Unit #102, Waterloo. Imagine the freedom of homeownership without mowing lawns, shoveling snow, or climbing stairs. That's the lifestyle waiting for you at The Glen Royal. This rare main-floor 3-bedroom, 2-bath suite delivers single-level living, offering the space and comfort of a traditional home paired with the ease of condominium living. Fully upgraded throughout, this ground-floor residence is ideal for those who value accessibility, functionality, and refined design, all without compromise. The layout flows effortlessly, with expansive open-concept living and dining areas designed for everyday comfort and effortless entertaining. Large sliding doors lead to an enclosed balcony, creating a private, year-round extension of your living space. At the heart of the home, the modern kitchen impresses with granite countertops, stainless steel appliances, tiled backsplash, and a generous breakfast bar. A dedicated laundry room and pantry adds smart storage and everyday practicality. The primary suite is a true retreat, featuring a walk-in closet with custom built-ins, a stylish 4-piece ensuite with a large walk-in shower, and its own enclosed balcony, your personal escape for relaxation and quiet moments. Two additional spacious bedrooms offer flexibility for guests, family, or a home office, complemented by a second full bathroom designed with comfort and elegance in mind. Every room offers amazing views. Life at The Glen Royal feels like a permanent staycation. Residents enjoy resort-inspired amenities including a heated indoor pool, hot tub, sauna, fitness centre, fireside lounge, and party/meeting rooms. There is more for summer Outdoor fun: beautifully tennis court, gazebo and picnic areas, perfect for socializing or unwinding. Added conveniences include underground parking, an exclusive storage locker, and ample visitor parking. It is Now and Never kind of opportunity, Book your showing today!
Property Details
Interior
Features
Main Floor
Primary
6.02 x 4.5W/I Closet / 4 Pc Ensuite
Living
4.17 x 3.56Kitchen
3.0 x 2.692nd Br
3.73 x 3.61Exterior
Features
Parking
Garage spaces -
Garage type -
Total parking spaces 1
Condo Details
Amenities
Exercise Room, Gym, Indoor Pool, Sauna, Tennis Court, Visitor Parking
Inclusions
Property History
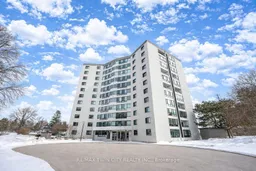 50
50