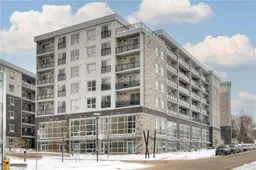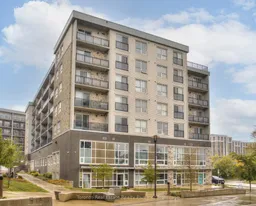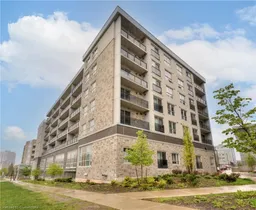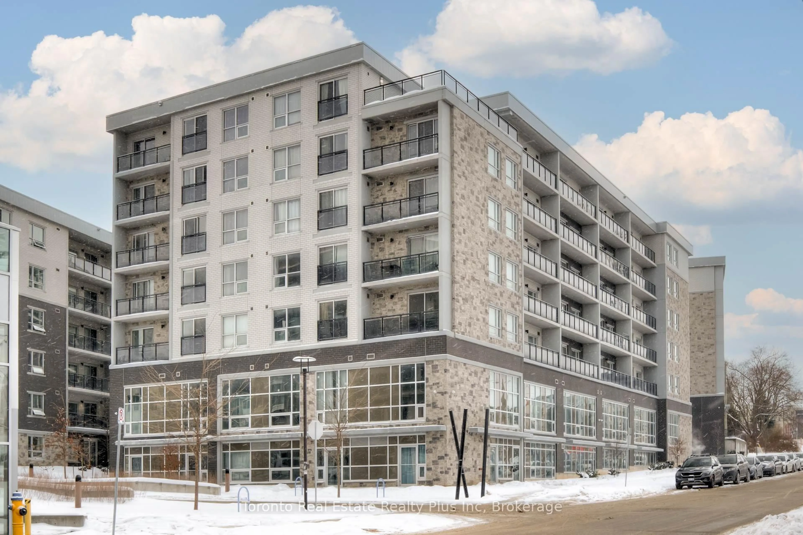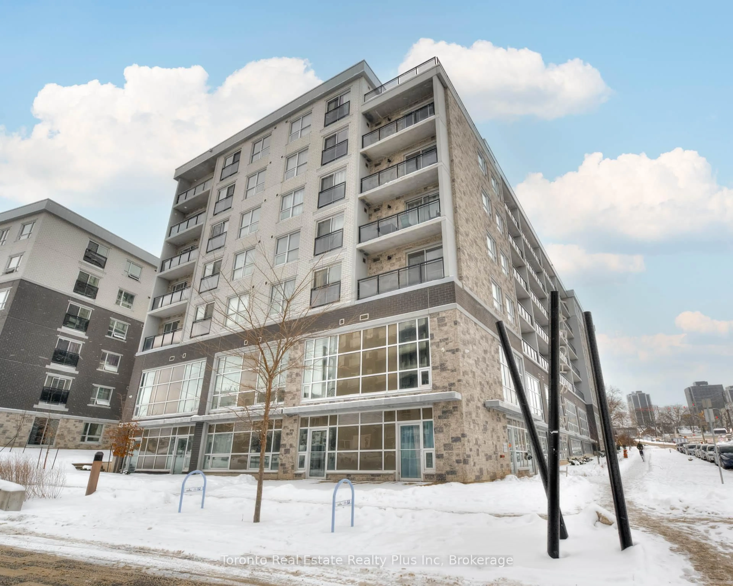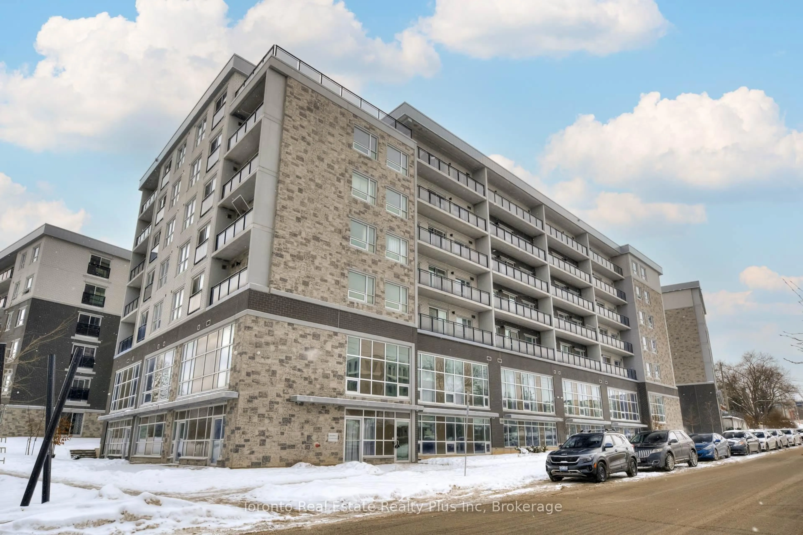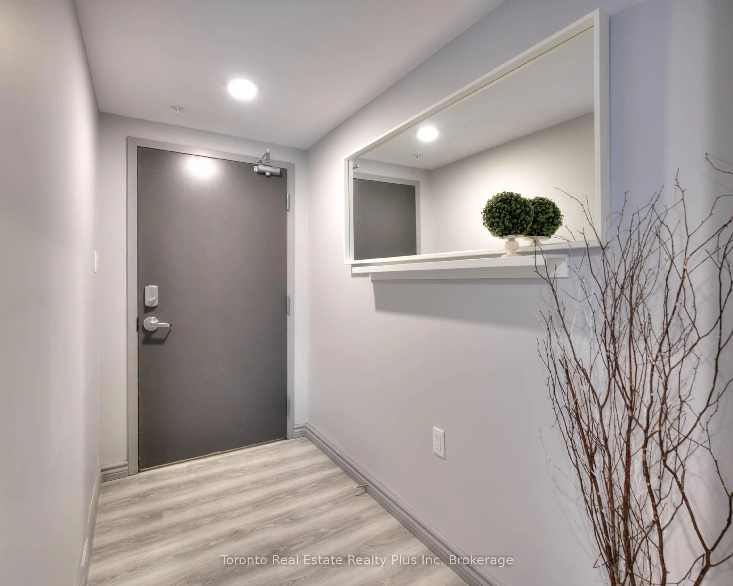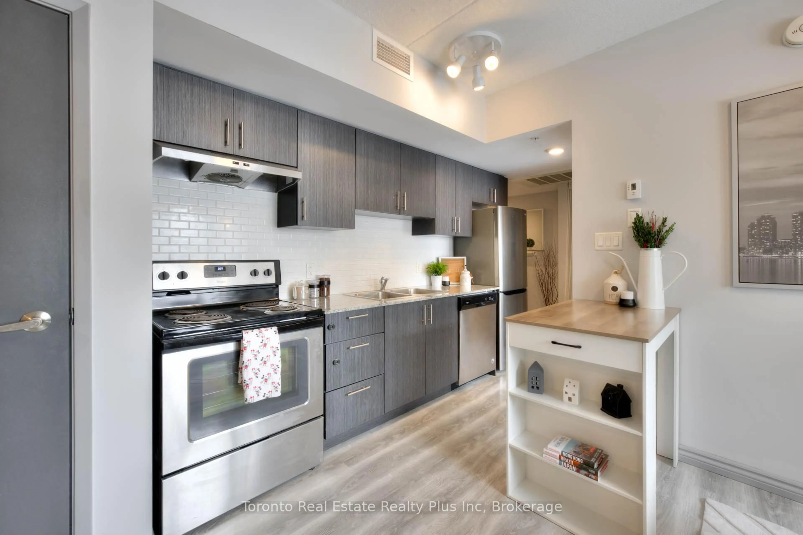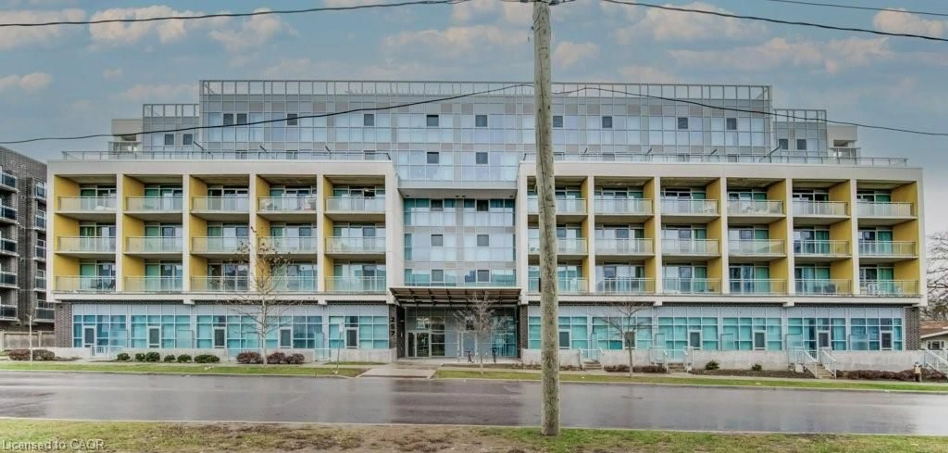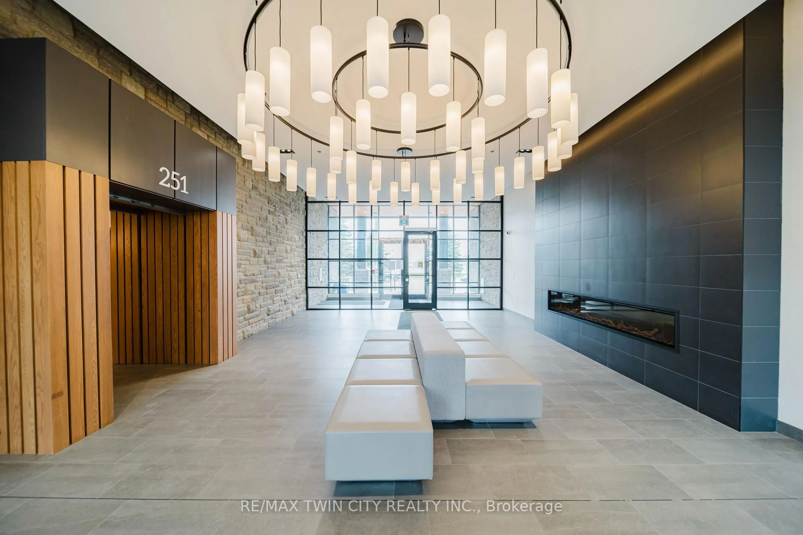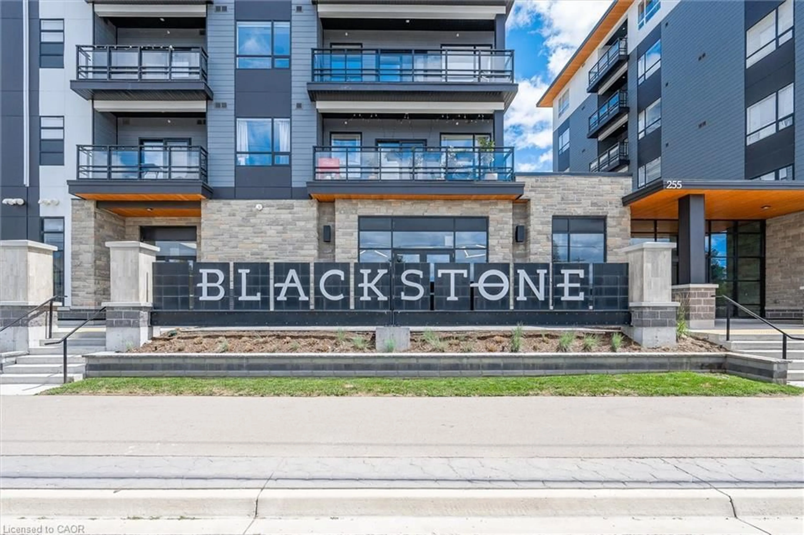275 Larch St #G216, Waterloo, Ontario N2L 3R2
Contact us about this property
Highlights
Estimated valueThis is the price Wahi expects this property to sell for.
The calculation is powered by our Instant Home Value Estimate, which uses current market and property price trends to estimate your home’s value with a 90% accuracy rate.Not available
Price/Sqft$688/sqft
Monthly cost
Open Calculator
Description
Looking for the ideal one-bedroom plus den home in the heart of Waterloo? Explore 275 Larch Street, Unit 216-a beautifully renovated condo that combines modern design with a prime location. Just minutes from the University of Waterloo, Wilfrid Laurier University, Conestoga College, shopping, dining, and all the city's vibrant amenities, this unit is perfect for students, professionals, or investors. Inside, an open-concept layout welcomes you with comfort and versatility, ideal for relaxing, studying, or entertaining. Large windows bathe the space in natural light, while contemporary finishes and warm tones create a cozy, inviting atmosphere. The bedroom is generously sized, and the den provides flexible space for work, study, or hobbies. The updated four-piece bathroom adds a touch of style and luxury. With convenient access to Waterloo Park, transit, top-rated restaurants, and more, this home offers unmatched lifestyle and convenience. Schedule your private tour today!
Property Details
Interior
Features
Main Floor
Kitchen
3.73 x 1.93Living
3.73 x 2.62Primary
3.1 x 2.97Den
2.95 x 2.72Exterior
Features
Condo Details
Inclusions
Property History
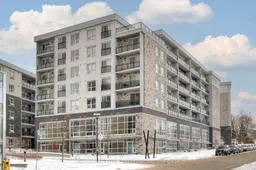 18
18