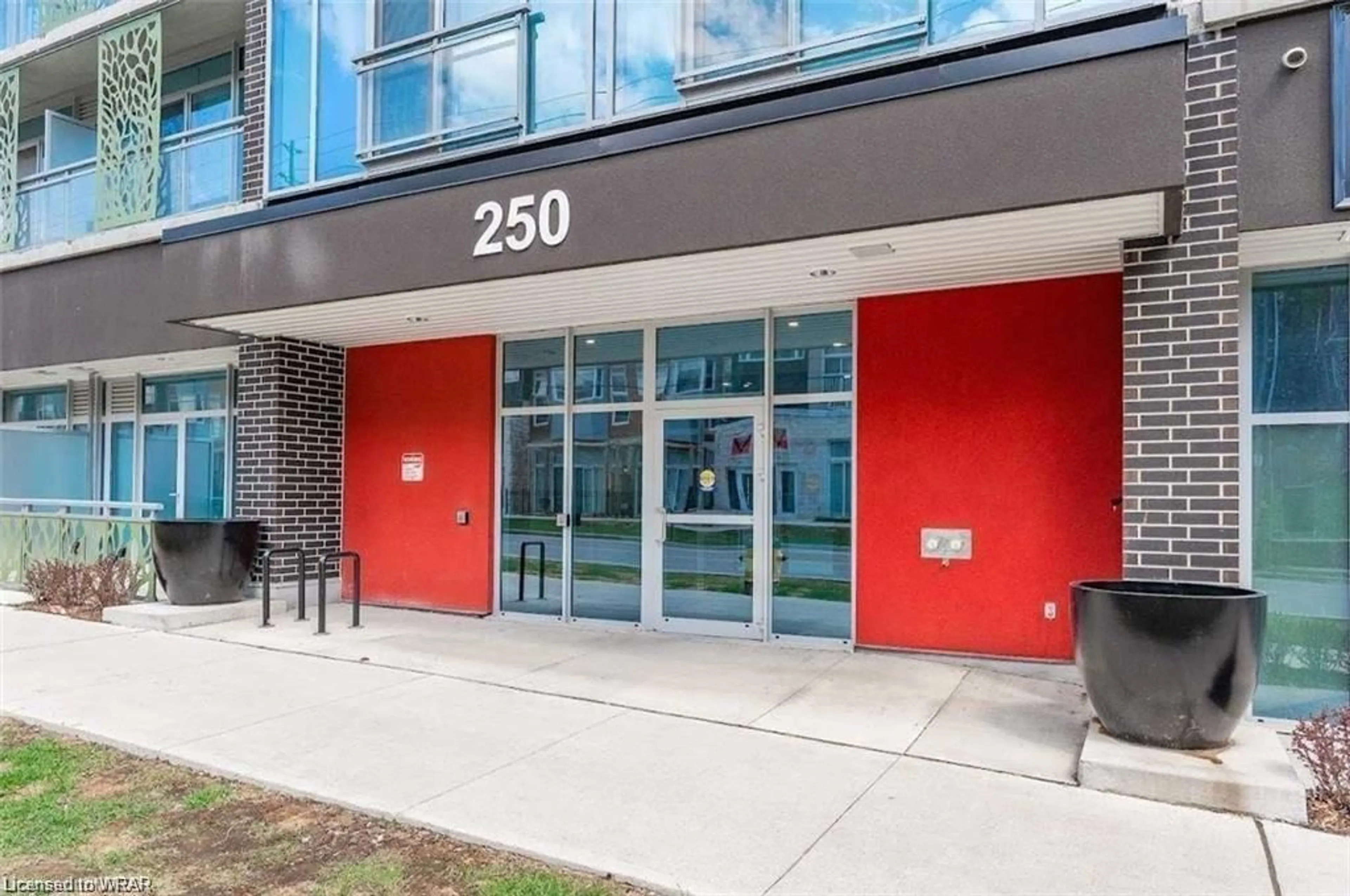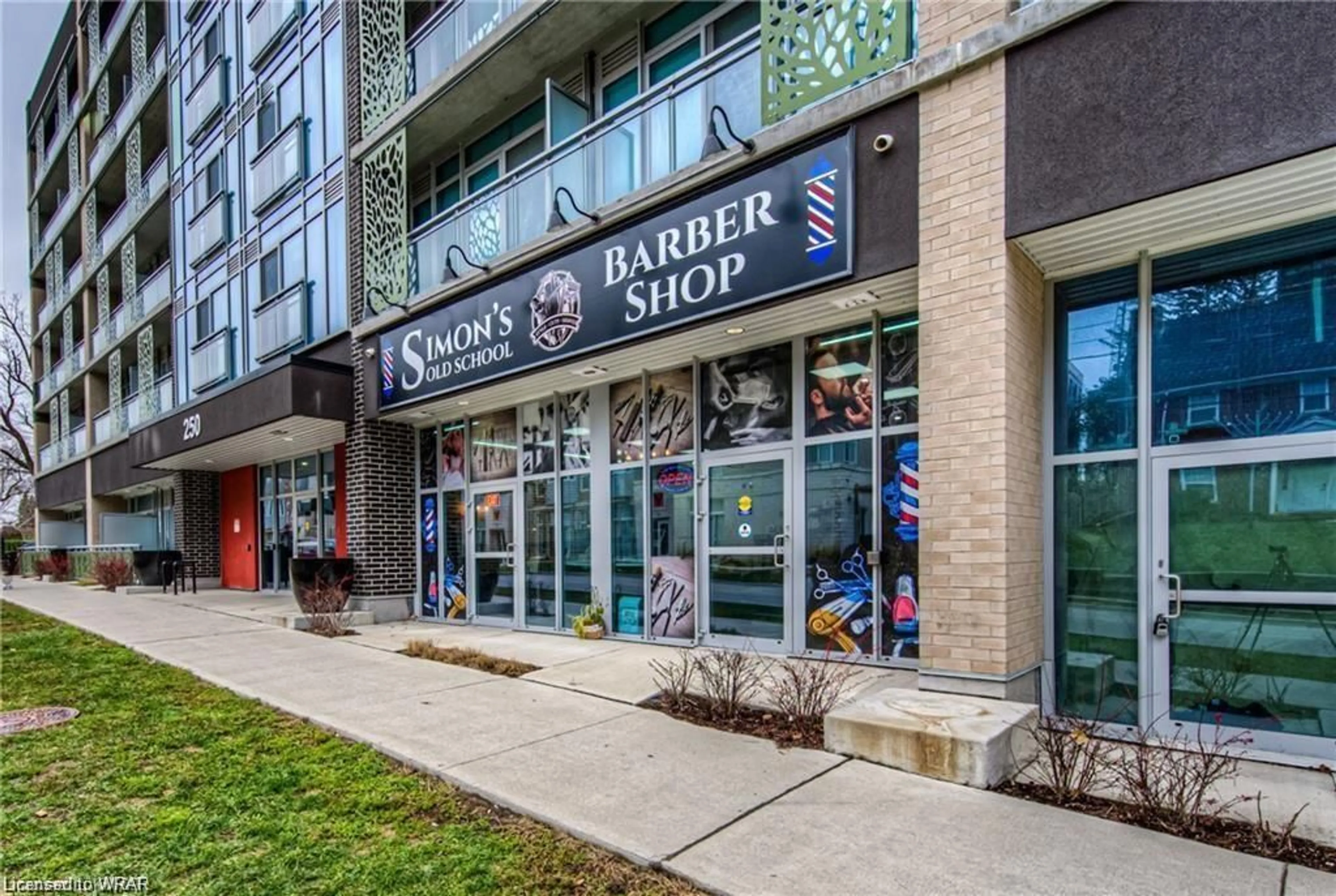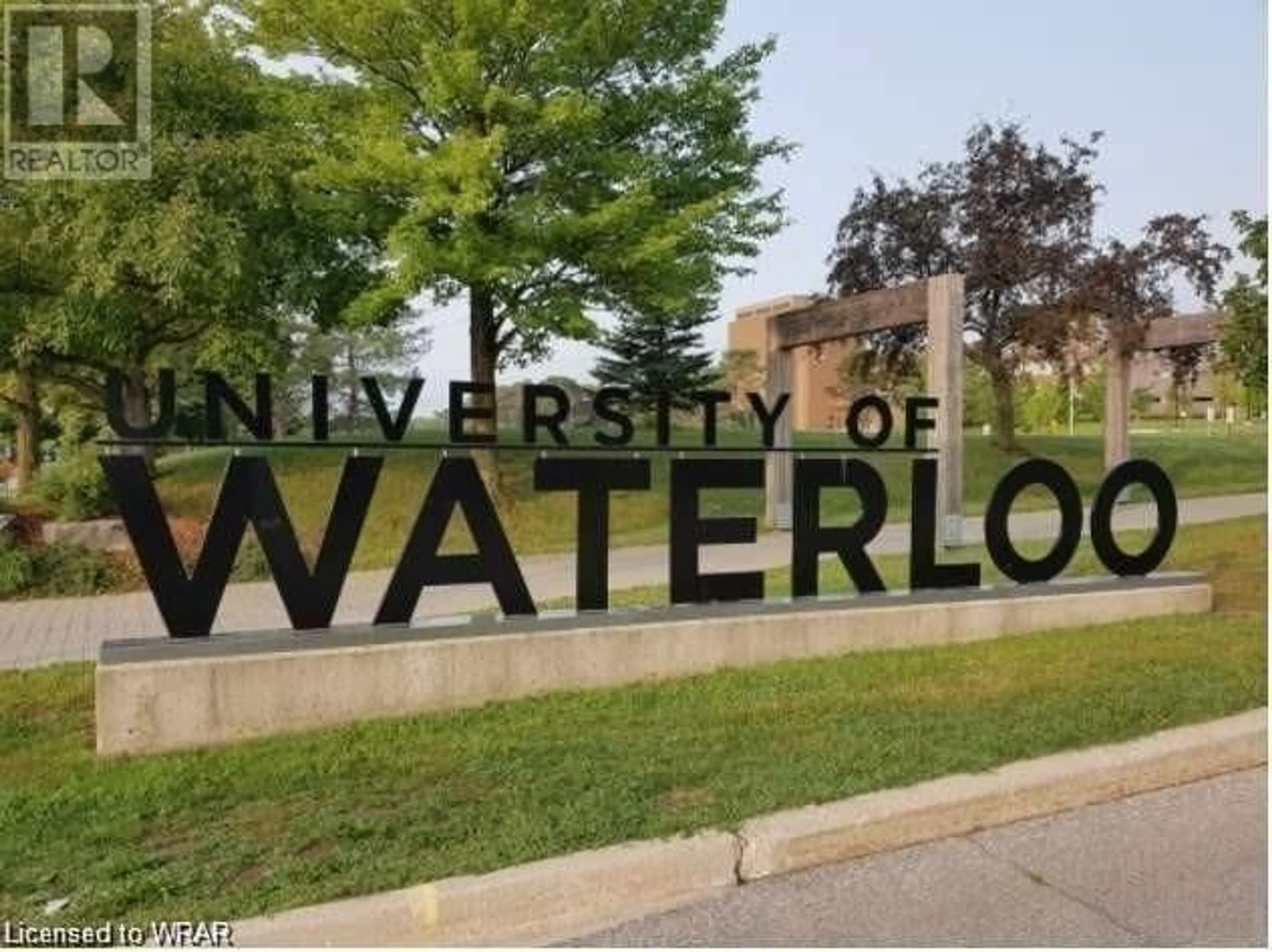250 Albert St #515, Waterloo, Ontario N2L 3W5
Contact us about this property
Highlights
Estimated ValueThis is the price Wahi expects this property to sell for.
The calculation is powered by our Instant Home Value Estimate, which uses current market and property price trends to estimate your home’s value with a 90% accuracy rate.Not available
Price/Sqft$819/sqft
Est. Mortgage$1,568/mo
Maintenance fees$301/mo
Tax Amount (2022)$1,958/yr
Days On Market163 days
Description
Discover the pinnacle of urban living at Unit 515 - 250 Albert St, Waterloo - Sage Platinum I, a treasure trove for investors! Nestled in the vibrant heart of Waterloo's bustling university district, this chic and modern condo offers unmatched convenience and style. Just steps away from Wilfrid Laurier University and a mere five-minute stroll from the University of Waterloo, you're at the center of it all! Experience luxury with this unit's high-end finishes, stainless steel appliances, and an open-concept floor plan that breathes sophistication. Each detail is meticulously crafted to offer a seamless living experience, complete with in-suite laundry and stylish furnishings ready to impress. Elevate your lifestyle on the stunning rooftop patio, where you can soak in panoramic views and unwind in style. Located just moments from the LRT service at University Station and University Plaza, indulge in a plethora of dining and shopping options right at your doorstep. Plus, Uptown Waterloo’s vibrant entertainment and retail hubs are just a 20-minute walk away. Perfect for students, young professionals, or savvy investors seeking a dynamic and thriving locale to call home. Don't miss out on this exceptional opportunity to own a piece of Waterloo's finest real estate
Property Details
Interior
Features
Main Floor
Bathroom
4-Piece
Bedroom
2.24 x 2.97Kitchen
1.60 x 4.95Living Room
3.96 x 3.48Exterior
Features
Condo Details
Amenities
Elevator(s), Parking
Inclusions
Property History
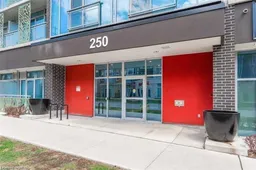 25
25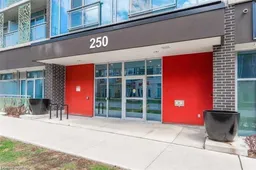 18
18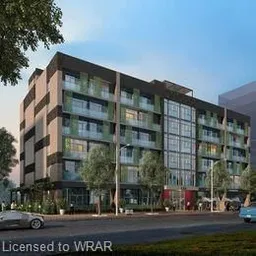 12
12Get up to 1% cashback when you buy your dream home with Wahi Cashback

A new way to buy a home that puts cash back in your pocket.
- Our in-house Realtors do more deals and bring that negotiating power into your corner
- We leverage technology to get you more insights, move faster and simplify the process
- Our digital business model means we pass the savings onto you, with up to 1% cashback on the purchase of your home
