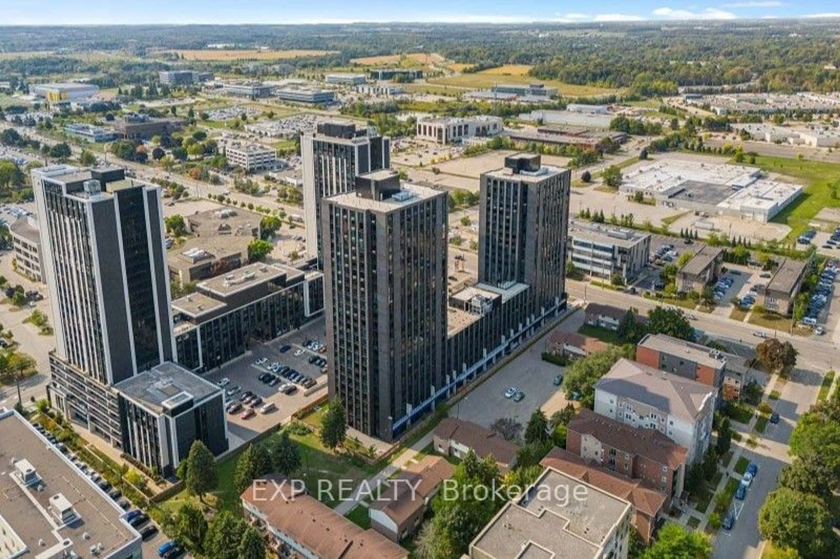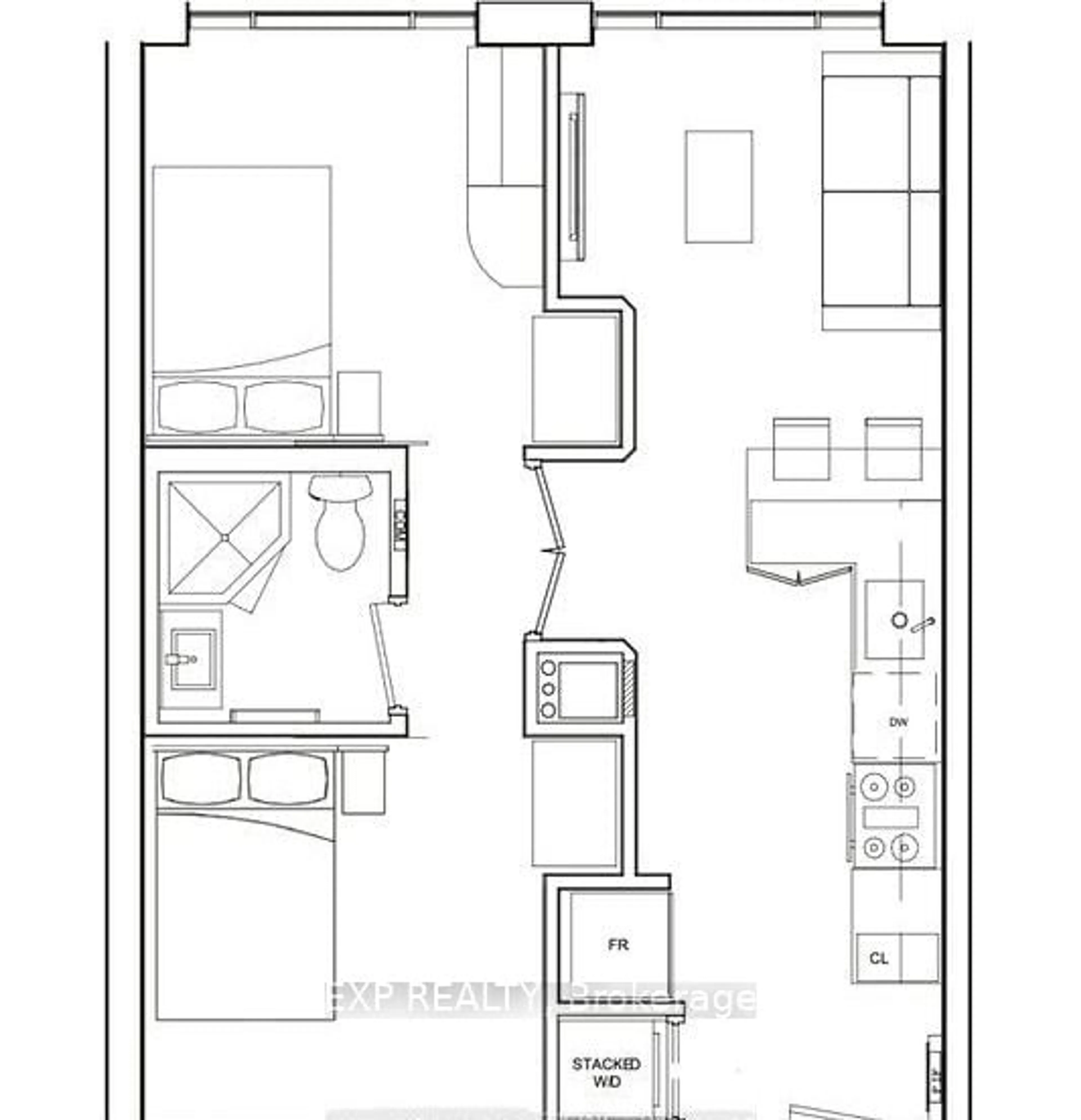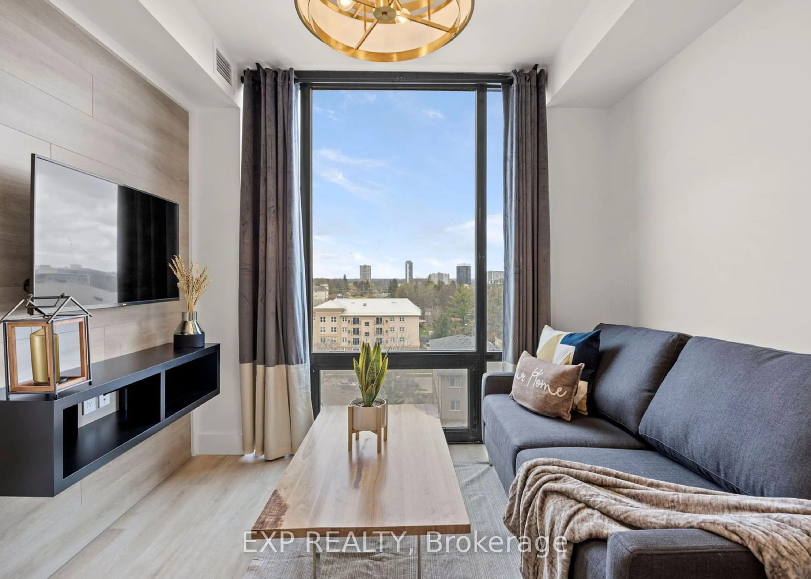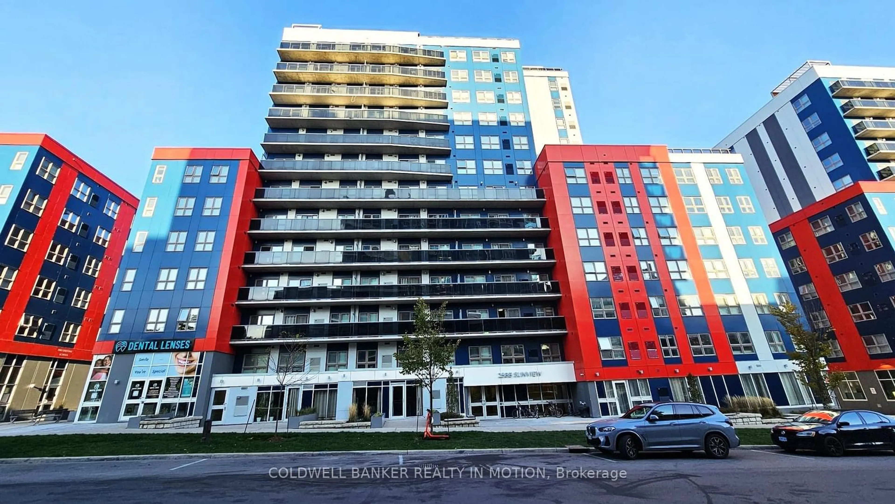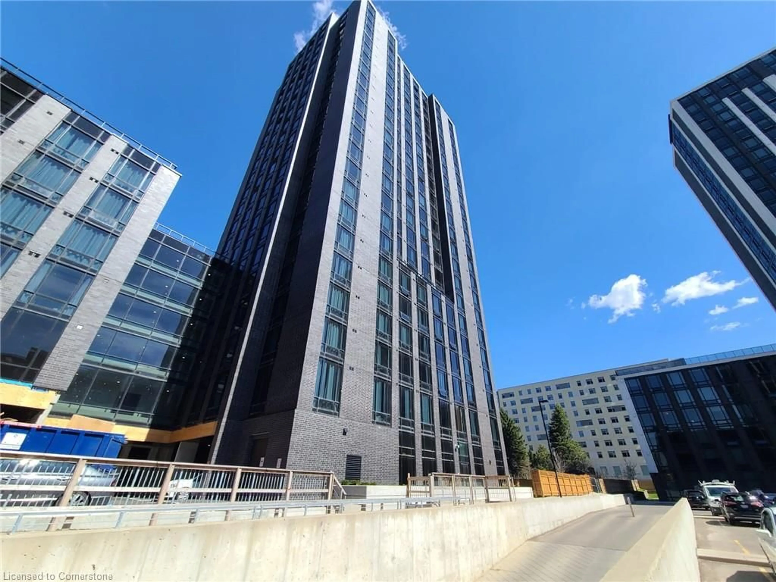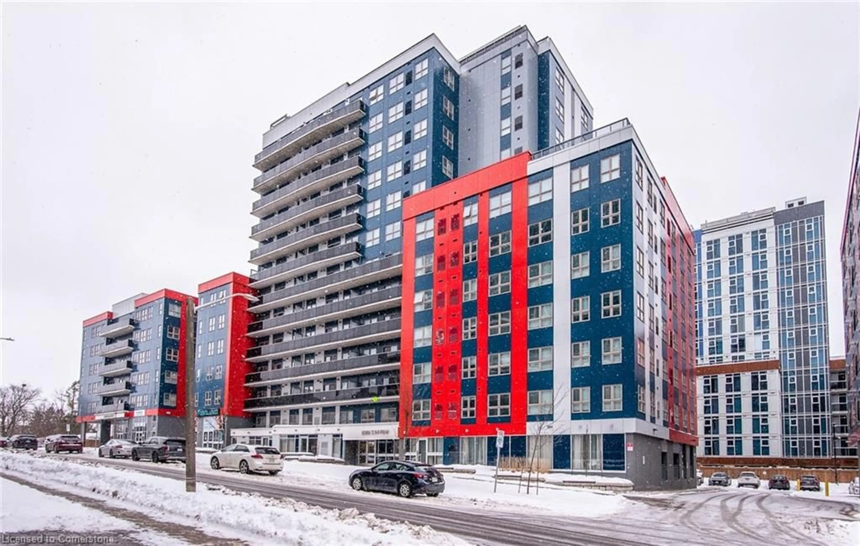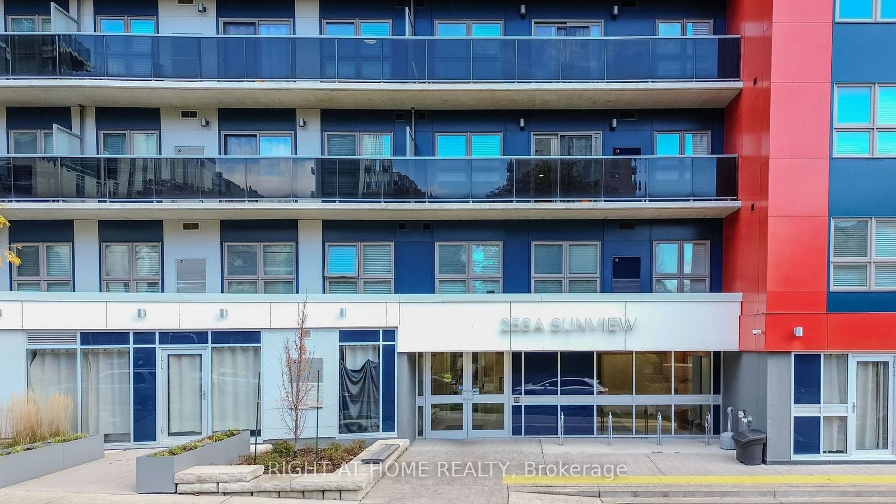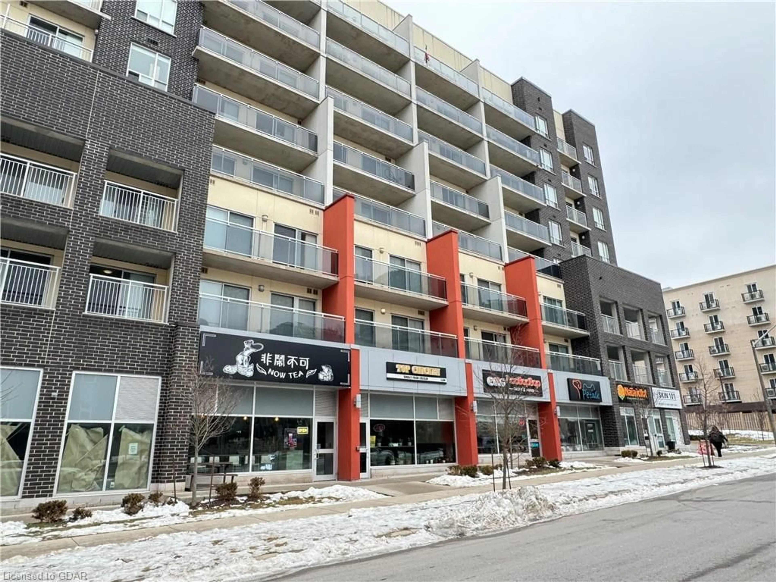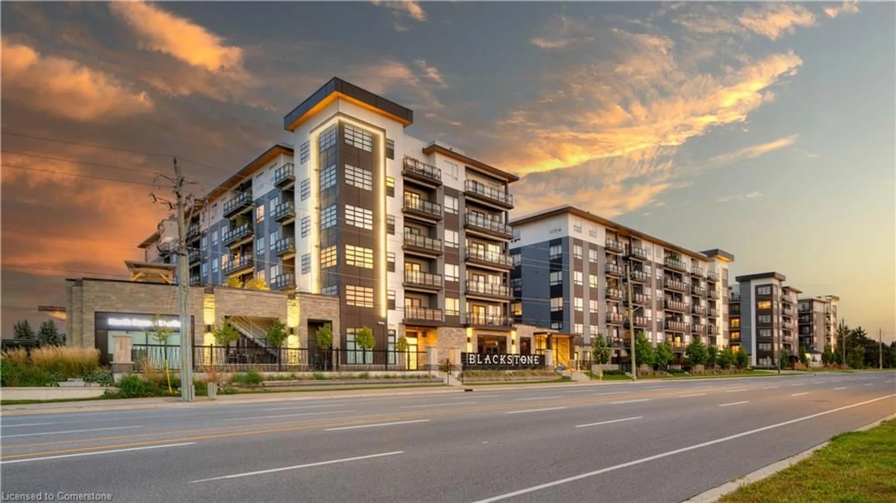145 Columbia St #907, Waterloo, Ontario N2L 0K7
Contact us about this property
Highlights
Estimated ValueThis is the price Wahi expects this property to sell for.
The calculation is powered by our Instant Home Value Estimate, which uses current market and property price trends to estimate your home’s value with a 90% accuracy rate.Not available
Price/Sqft$860/sqft
Est. Mortgage$2,014/mo
Maintenance fees$247/mo
Tax Amount (2024)$3,258/yr
Days On Market91 days
Description
ATTENTION INVESTORS! This stunning fully furnished Unit Is the Perfect Investment Opportunity! Welcome To Society 145 Condos, The Most Highly Sought After Building In The Heart Of The Waterloo University District! Prime Location Across From The University Of Waterloo, Walking Distance To Wilfrid Laurier University, Uptown Waterloo, and the new LRT station. This thoughtfully designed unit features an open Concept Living Space with an abundance of natural light. The Eat-in Kitchen features Quartz Counter Tops, Designer Backsplash, Built-In Stainless Steel Appliances, Ample Storage Space, Beautiful Laminate Flooring throughout, and Pot Lights. The Sun-filled primary bedroom and living room boast with Large Floor-to-Ceiling Windows, Modern Light Fixtures, Barn Style Sliding Doors, Beamed High Ceilings. Enjoy the modern 3 Piece Bathroom And Generous Bedroom-Sized Den. Unit comes with Built-in Beds, Side Tables, Built-In Desks, Media Accent Wall, Sofa, Coffee Table, and Sleek Bar Stools. State of the Art Elegant Building Amenities Include: Starbucks On The Main Floor Of The Building, World-Class Fitness Centre, Yoga Studio, Basketball Court, Sauna, Party Room, Multimedia Room, Rooftop Terrace with Panoramic Views, Games Room, 24-hr Security, Key-less Entry, Business, Studying And Networking Lounges and more! Living at Society 145 truly is in the heart of it all. **EXTRAS** Property Management Furnishings Include: 2 Built-in Beds, 2 Side Tables, 2 Built-In Desks, Media Accent Wall, Sofa, Coffee Table, and 4 Sleek Bar Stools.
Property Details
Interior
Features
Main Floor
Living
2.59 x 2.87Open Concept / Combined W/Kitchen / Window Flr to Ceil
Br
3.35 x 2.92Laminate / Semi Ensuite / Window Flr to Ceil
2nd Br
3.37 x 2.84Laminate / Semi Ensuite / Beamed
Kitchen
4.29 x 2.87Quartz Counter / B/I Appliances / Double Sink
Condo Details
Amenities
Concierge, Gym, Media Room, Party/Meeting Room, Recreation Room, Rooftop Deck/Garden
Inclusions
Property History
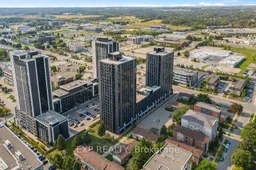 39
39Get up to 1% cashback when you buy your dream home with Wahi Cashback

A new way to buy a home that puts cash back in your pocket.
- Our in-house Realtors do more deals and bring that negotiating power into your corner
- We leverage technology to get you more insights, move faster and simplify the process
- Our digital business model means we pass the savings onto you, with up to 1% cashback on the purchase of your home
