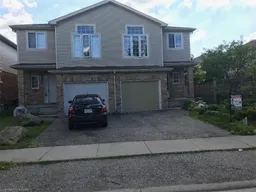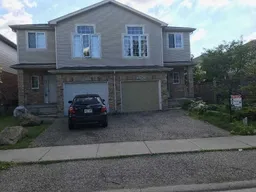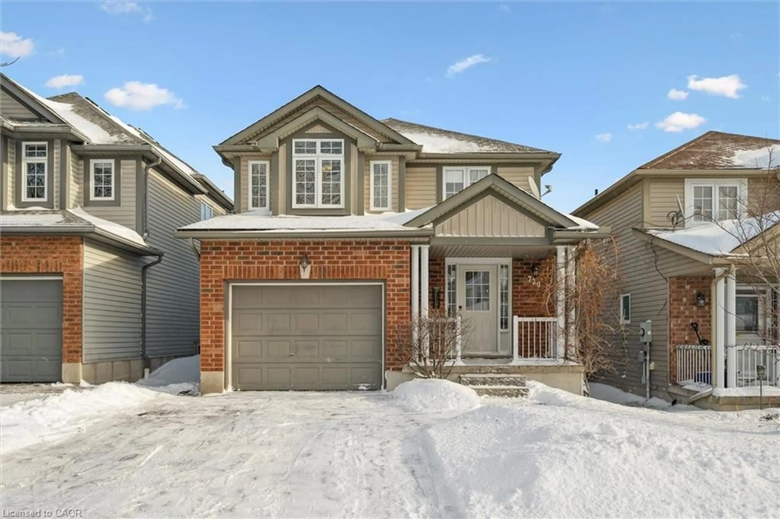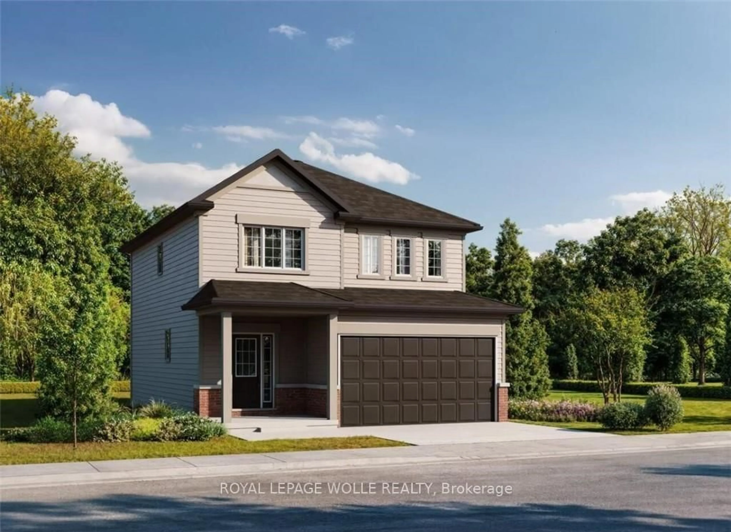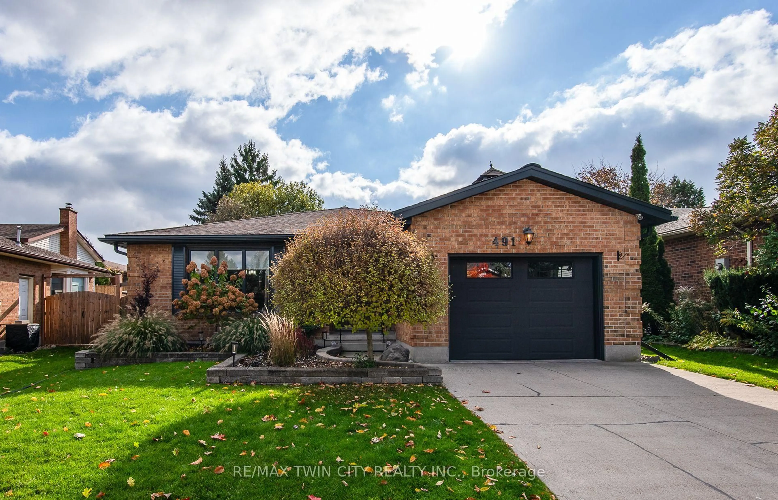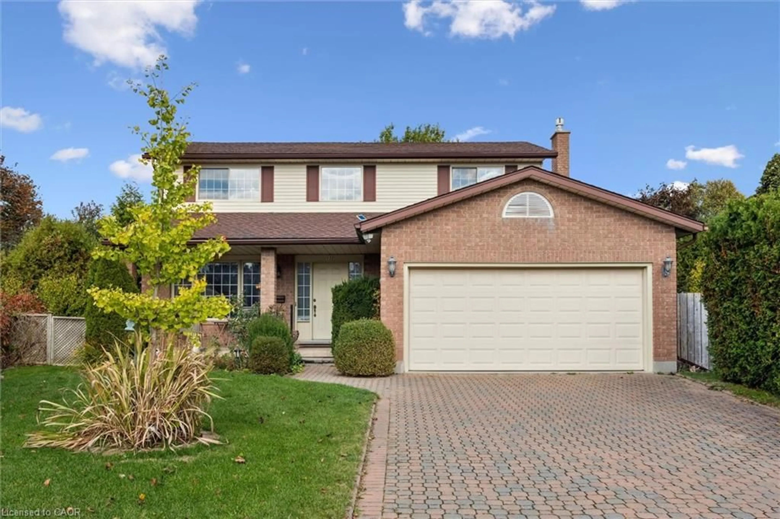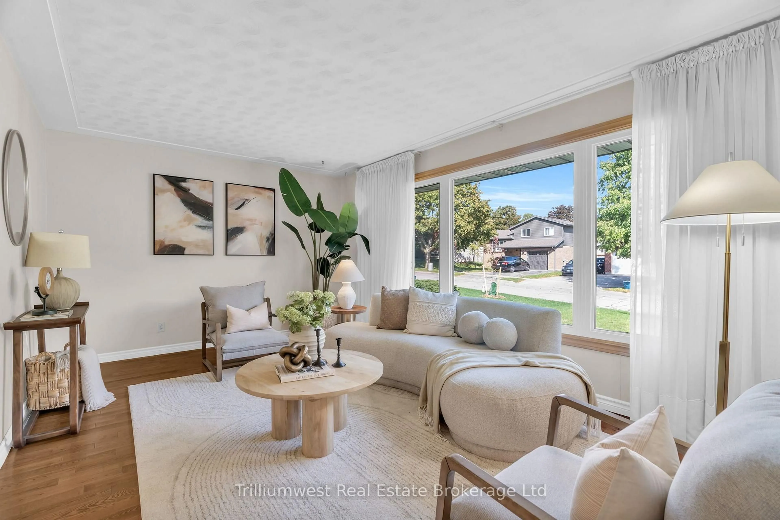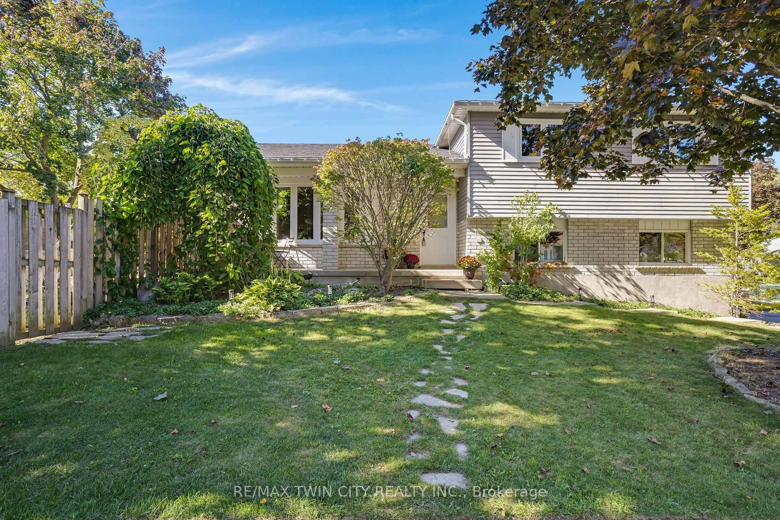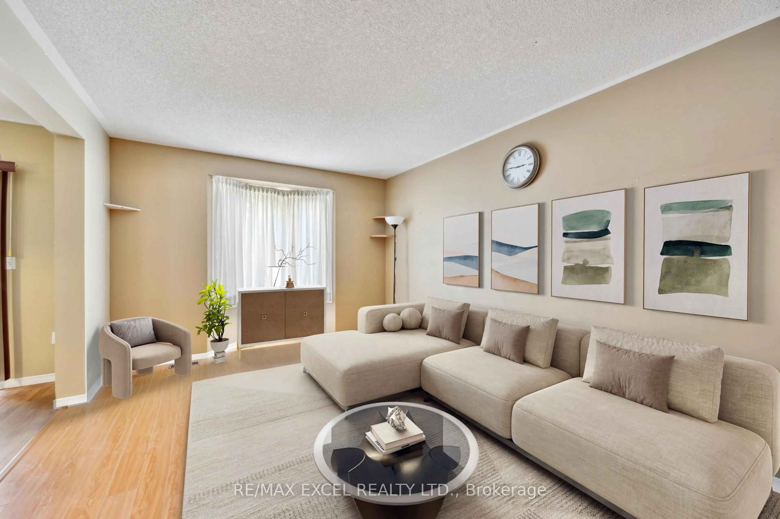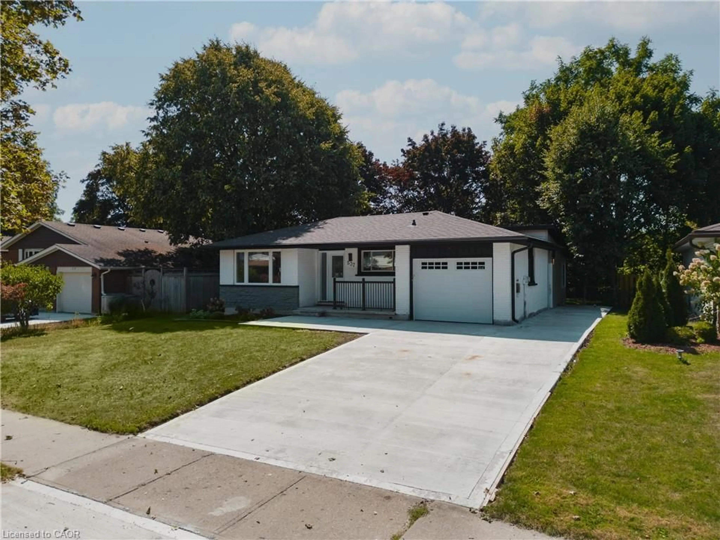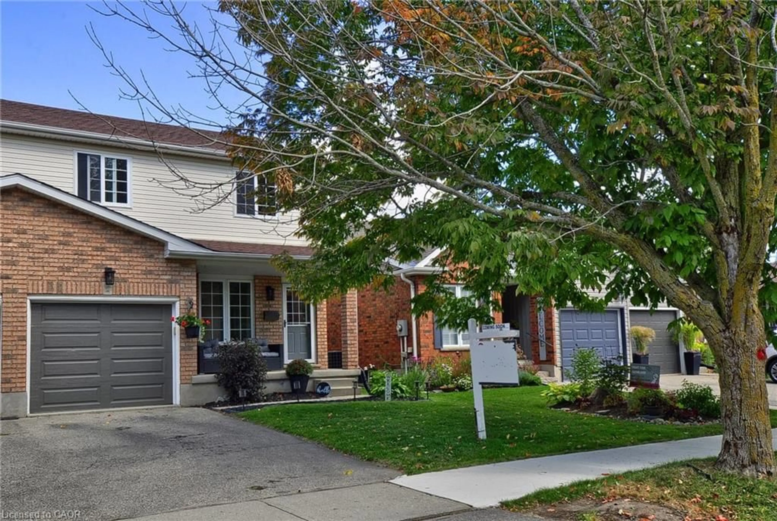Welcome to the 679B Wild Ginger home. A very well maintained 3 bedroom, 3 bathroom Semi home in the most desirable Laurel Creek neighbourhood in the city of Waterloo! Just a few minutes walking to the top ranked Abraham Erb Public School and Laurel Heights Secondary School in Waterloo region. The main floor has an open concept design and hardwood flooring. The Chef’s dream kitchen with newer granite countertop and backsplash, lots of cupboard space. A spacious living room with an abundance of natural light, a nice dining area and a patio door leads to a huge deck and beautiful backyard. The upper level comes with a huge family room that is perfect for your family’s enjoyment. The second floor has 3 generous sized bedrooms and a 4-piece main bathroom. Finished basement with a large reception room and another bathroom perfect for your family’s entertainment and enjoyment. Recent upgrade: New paint on main floor, newer kitchen granite countertop and backsplash (2024), newer granite countertop for the main floor and second floor bathrooms, newer roof (2020), new range hood (2022). Close to UW, Top schools, bus routes to UW, Costco and Boardwalk shopping center and medical center, Just move in and enjoy!
Inclusions: Carbon Monoxide Detector,Dishwasher,Dryer,Garage Door Opener,Range Hood,Refrigerator,Smoke Detector,Stove,Washer,Window Coverings
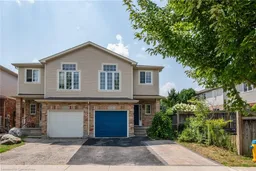 50
50