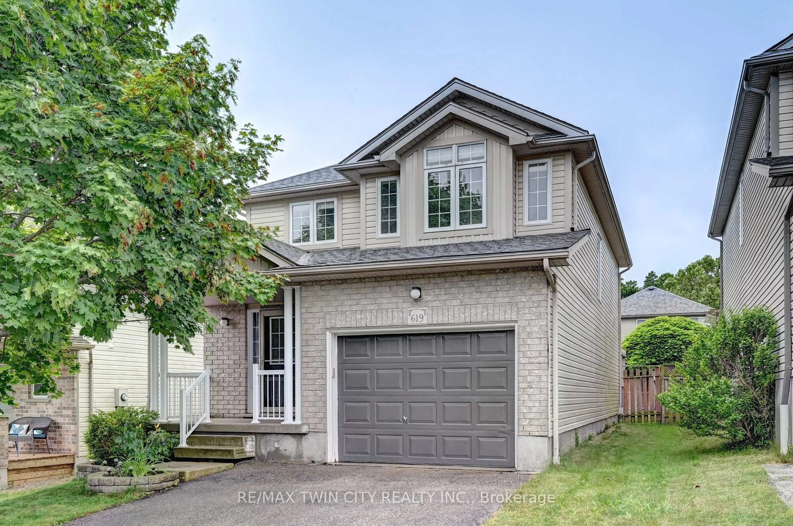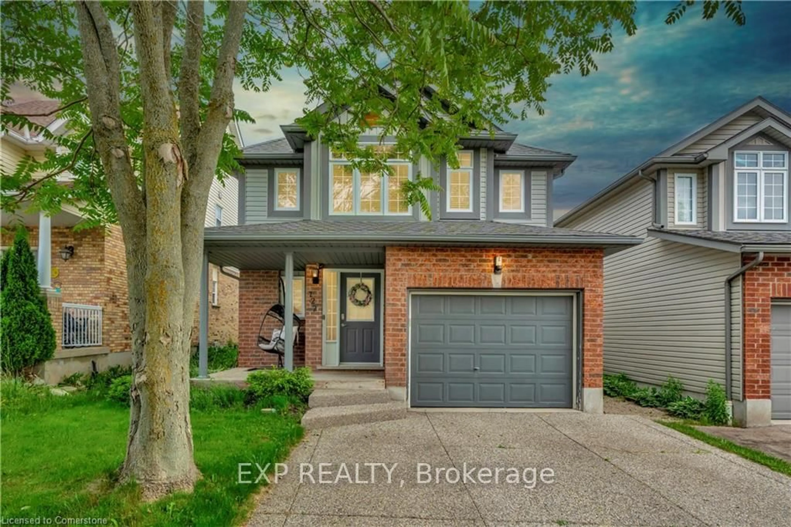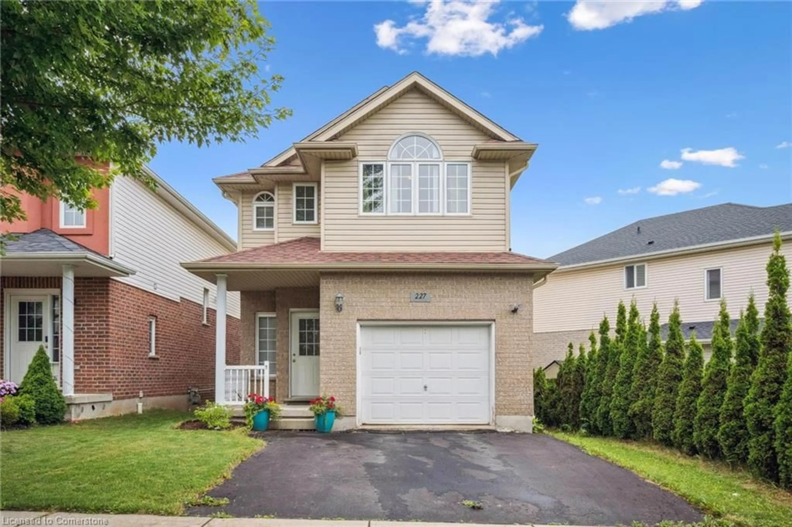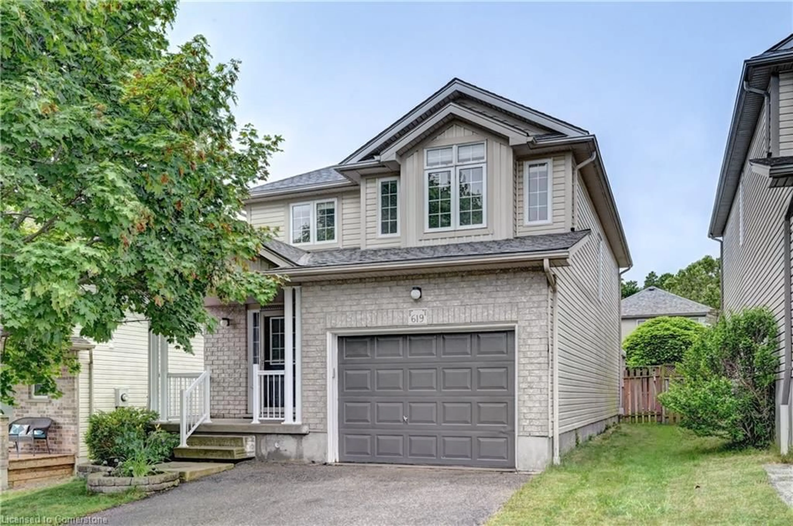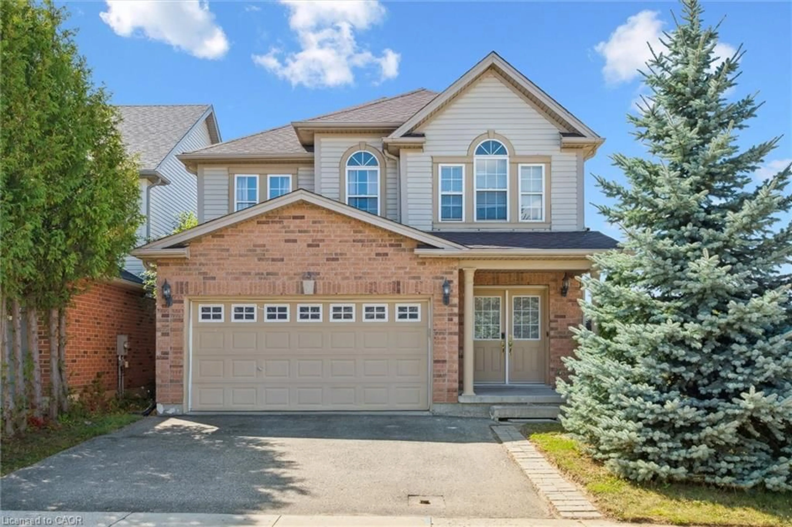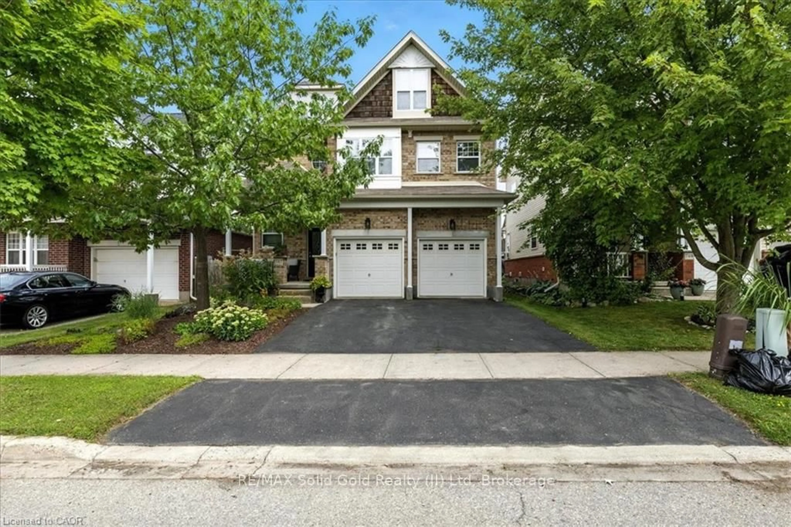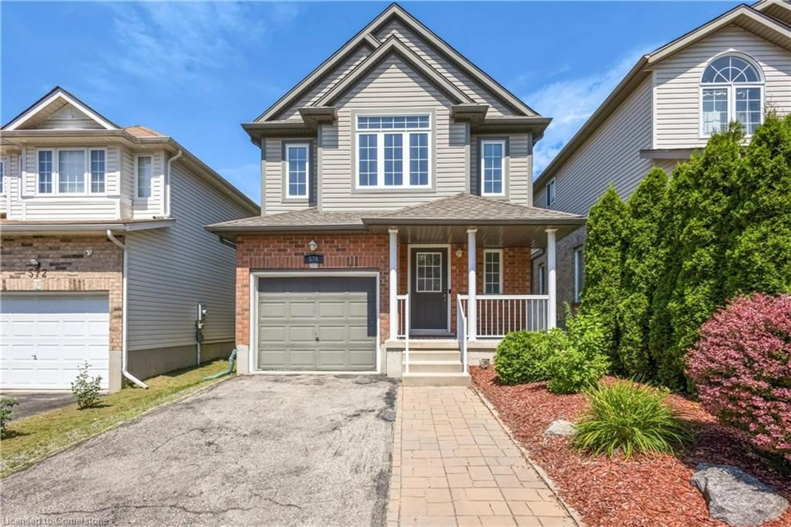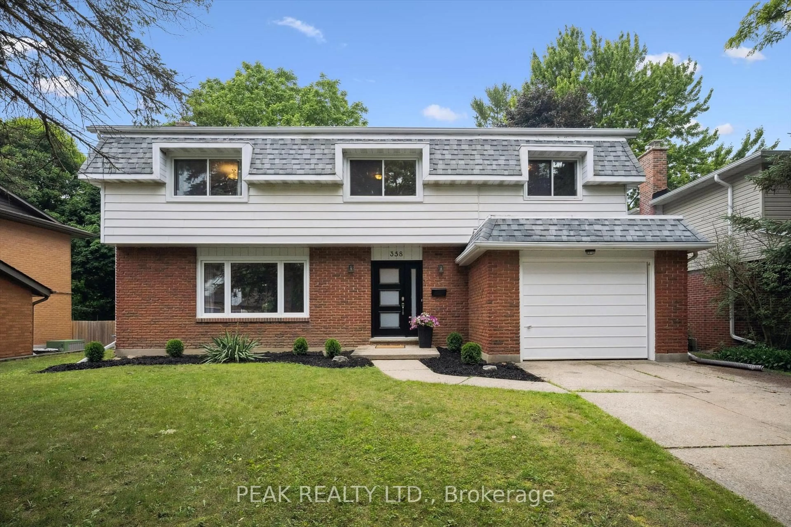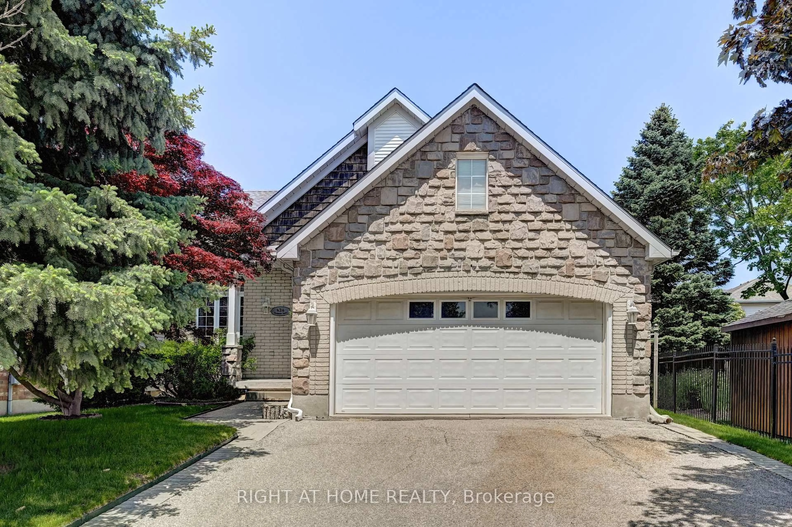Welcome to 633 Sundew Dr in the desirable community of Vista Hills!
This exceptionally maintained Energy Star-rated home offers 1,845 sq ft of stylish, well-designed living space with quality craftsmanship and thoughtful upgrades throughout. Featuring 3 generously sized bedrooms and 2.5 bathrooms, this home is ideal for families seeking comfort, space, and convenience.
Step inside to a bright, extra clean interior highlighted by 9-foot ceilings, porcelain tile, and hardwood flooring on the main level. The upgraded kitchen is a true showstopper, complete with 42” raised maple cabinetry with crown moulding, granite countertops, and stainless steel appliances—perfect for cooking, hosting, and everything in between.
The open-concept layout flows seamlessly into the dining and living areas, creating a warm and welcoming atmosphere ideal for everyday living or entertaining guests.
Enjoy outdoor living in the fully fenced backyard, offering a private and secure space for kids, pets, or weekend BBQs. The home also features an oversized double-car garage and a bright, spacious basement with oversized windows—providing abundant natural light and excellent potential for future finishing.
Located in one of Waterloo’s most sought-after neighborhoods, you're just steps from top-rated schools, shopping, parks, and scenic walking trails.
Don’t miss your chance to own this move-in-ready gem in Vista Hills—where comfort meets community!
Inclusions: Dishwasher,Dryer,Refrigerator,Stove,Washer
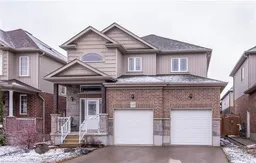 44
44

