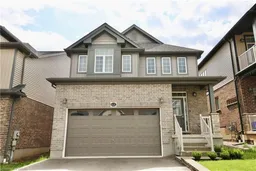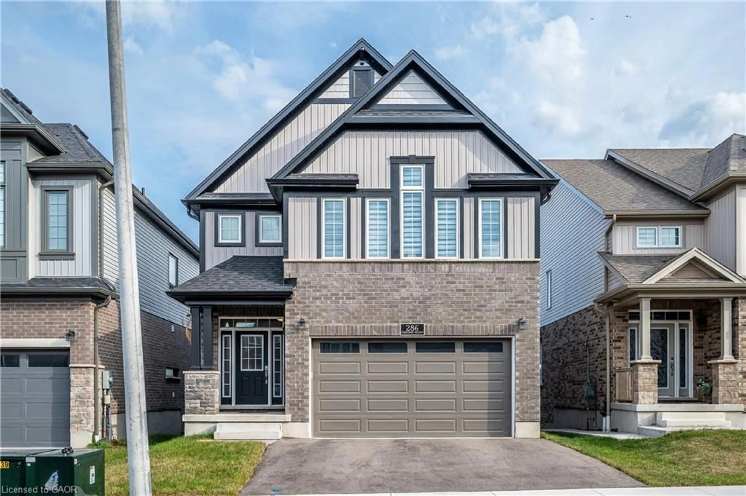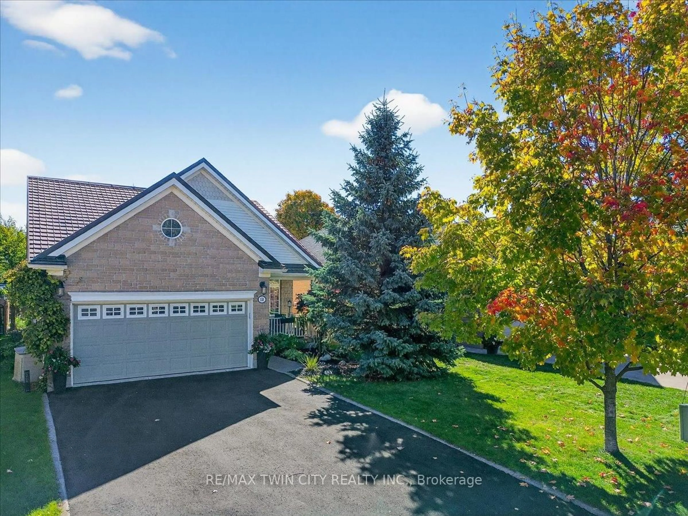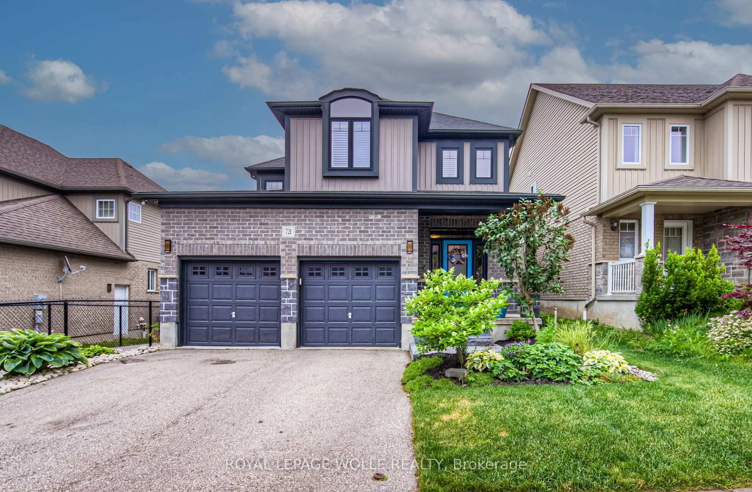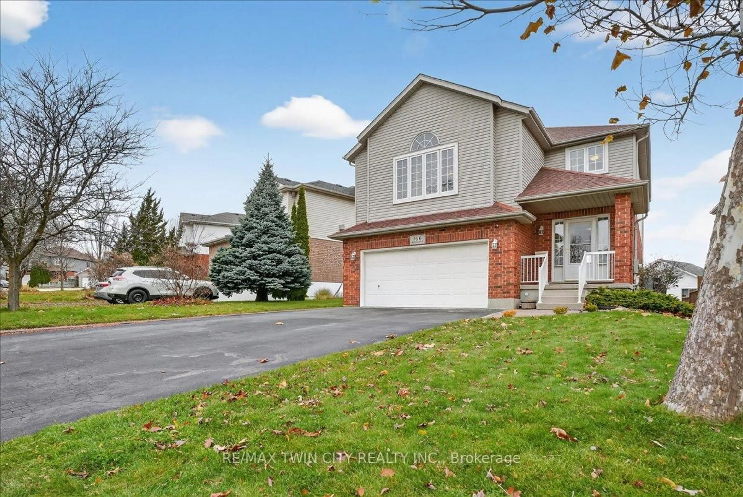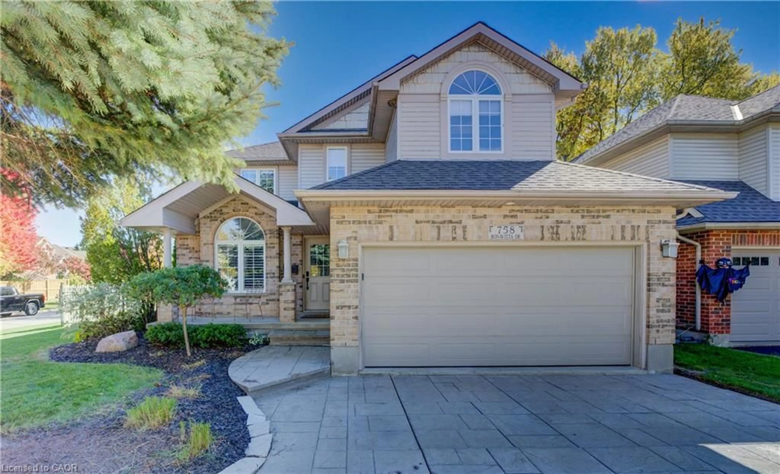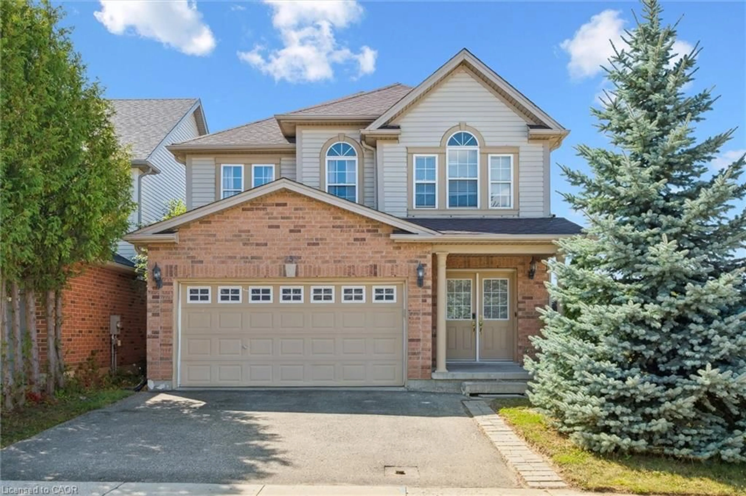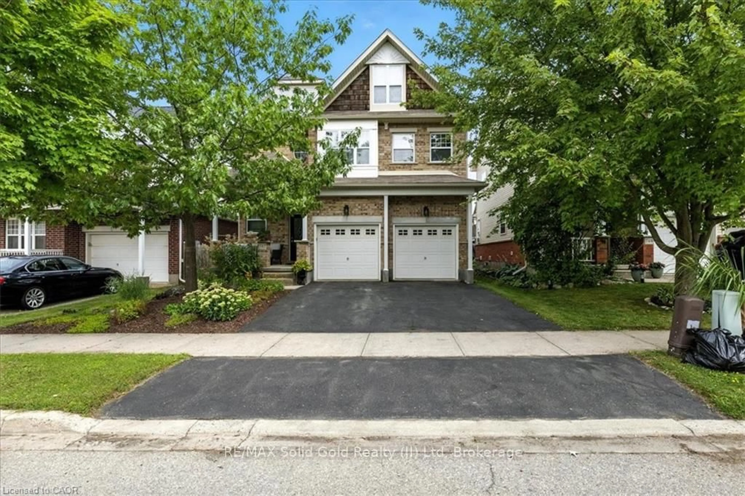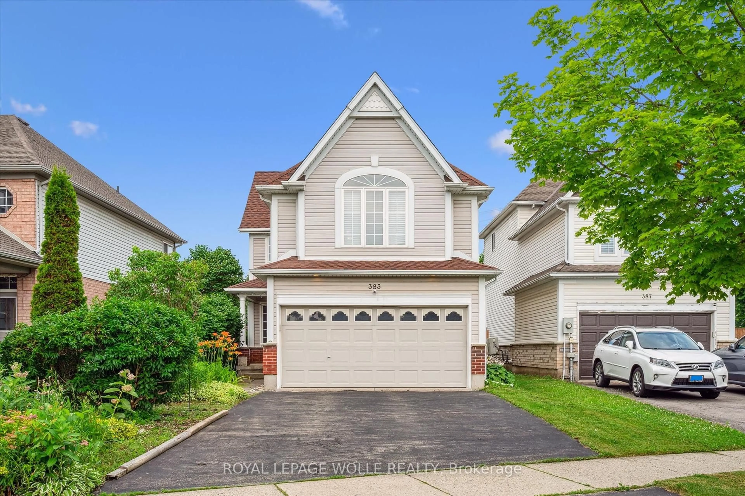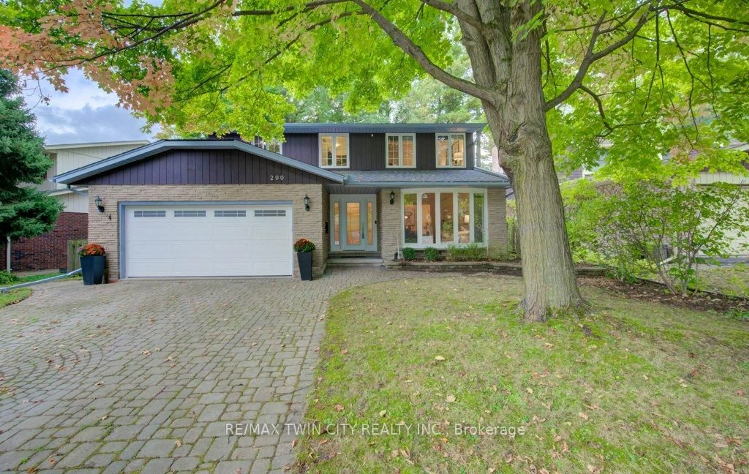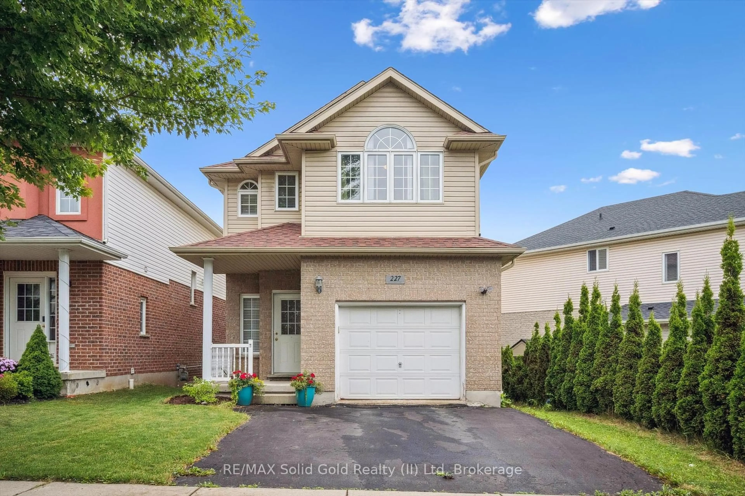Welcome to 621 Wild Rye Street, a stunning family home nestled in the prestigious and highly sought-after Vista Hills community! This better than new exceptional home offers 3 bedrooms, an upstairs family room, and 2.5 bathrooms. Upon entry, you're greeted by a welcoming foyer that opens to a main floor with 9-foot ceilings, where a bright, open-concept living room, dining area, and kitchen await. Natural light pours in through large windows, creating a warm and inviting atmosphere throughout. The gourmet kitchen features a spacious island and elegant granite countertops. On the second floor, you’ll find 3 bedrooms, 2 bathrooms, and a generously-sized family room. The master suite includes a large walk-in closet and a luxurious 4-piece ensuite. The additional two bedrooms are well-sized, with plenty of natural light streaming through large windows. The bright upstairs family room is the ideal spot for quality time with loved ones. Both the front and back yards have been professionally landscaped, with the backyard featuring a charming interlock-paved patio. The unfinished basement, complete with a cold room, offers endless possibilities for customization. Located close to top-rated schools, the University of Waterloo, and just minutes from Costco and the Boardwalk's array of shops and restaurants, this home is an incredible opportunity to settle in a vibrant, friendly neighborhood!
Inclusions: Dishwasher,Dryer,Refrigerator,Stove,Washer
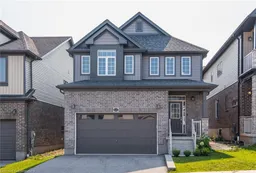 50
50