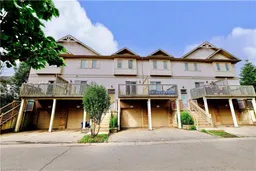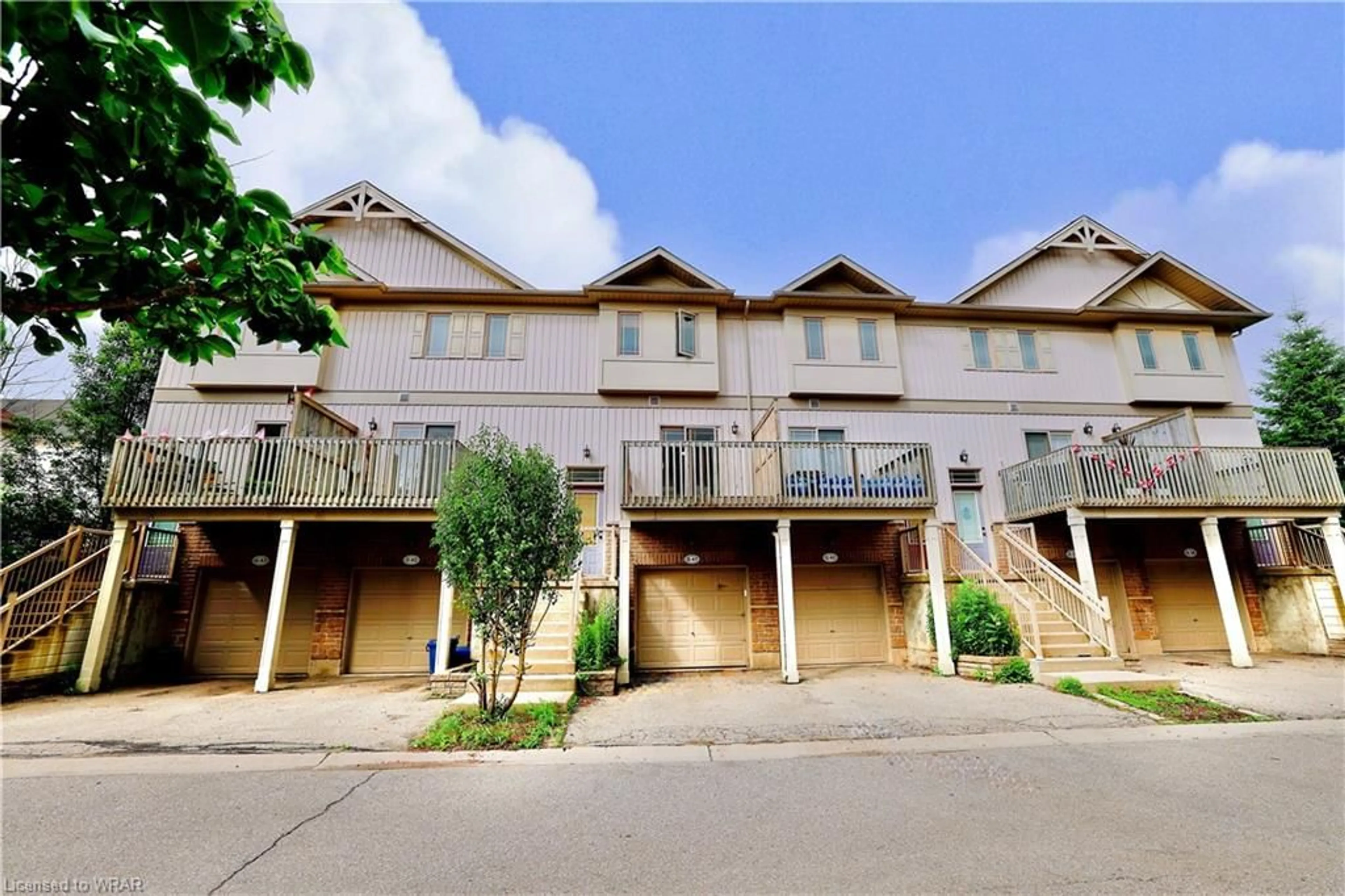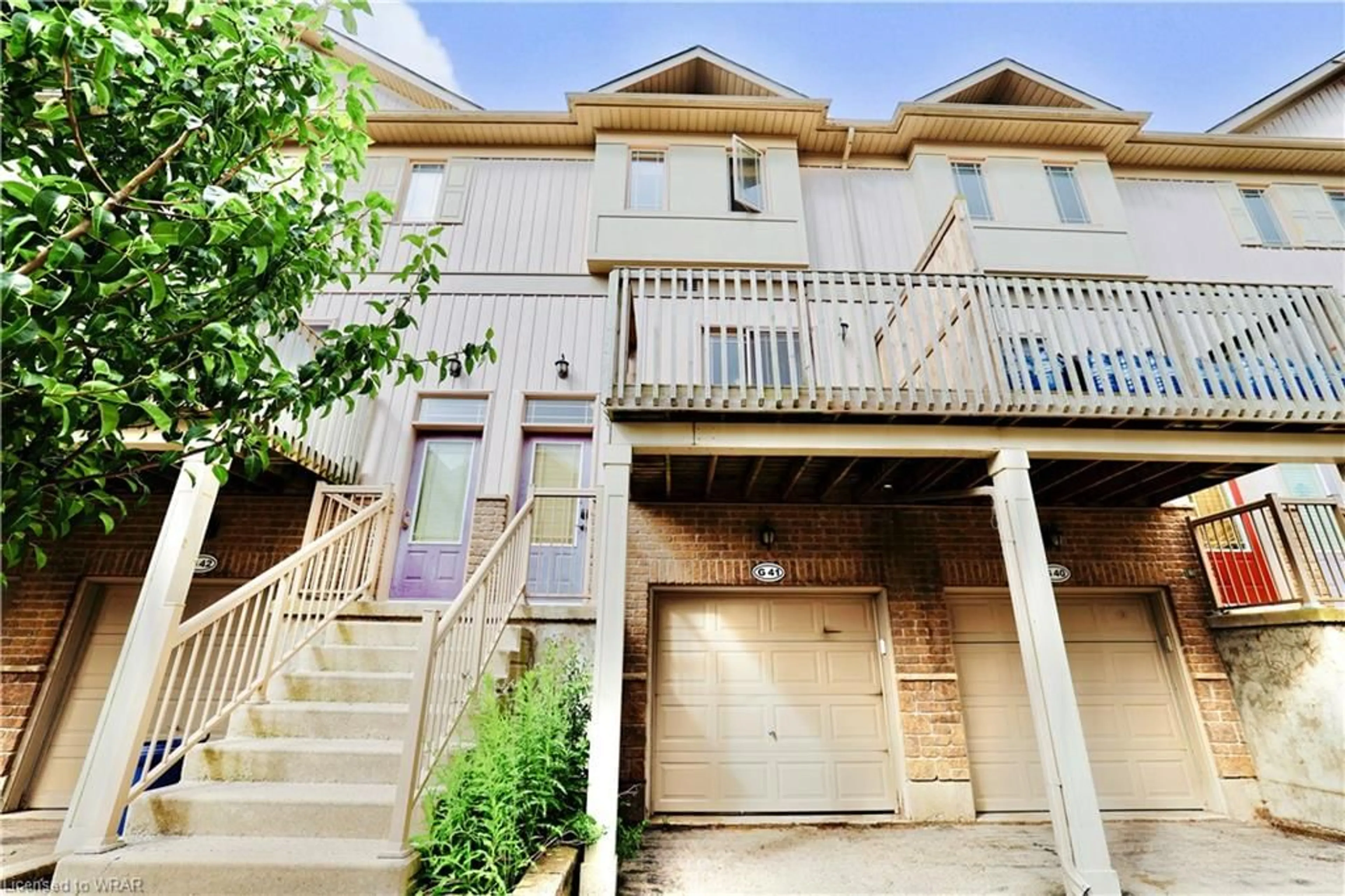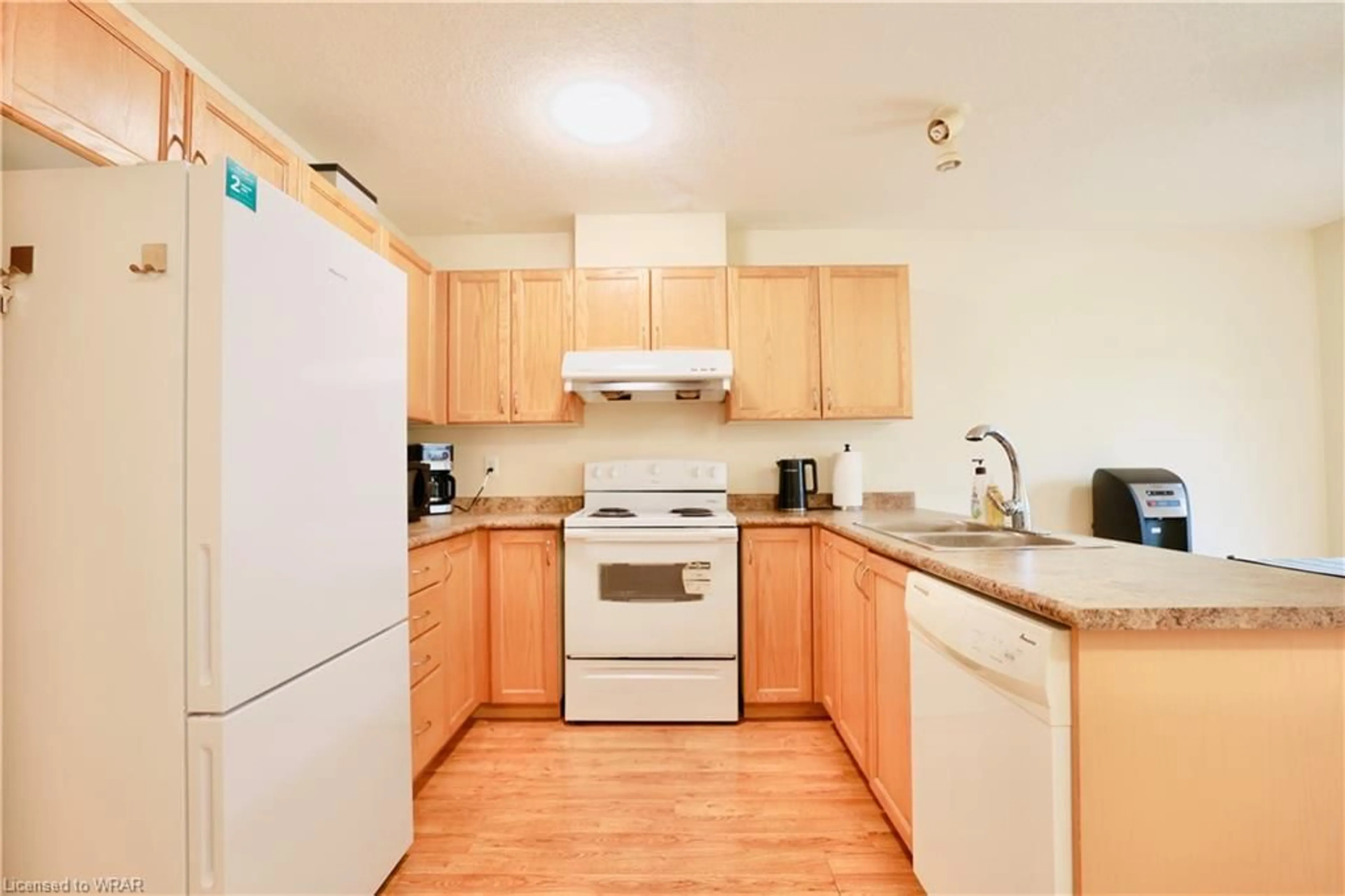619 Wild Ginger Ave #G41, Waterloo, Ontario N2V 2X1
Contact us about this property
Highlights
Estimated ValueThis is the price Wahi expects this property to sell for.
The calculation is powered by our Instant Home Value Estimate, which uses current market and property price trends to estimate your home’s value with a 90% accuracy rate.Not available
Price/Sqft$360/sqft
Est. Mortgage$2,615/mo
Maintenance fees$238/mo
Tax Amount (2024)$3,423/yr
Days On Market123 days
Description
Open house on Saturday July 6,2:00-4:00 pm.Perfect for the growing family! Located in the highly sought-after Laurelwood neighborhood, close to all amenities. Abraham Erb P.S. And Laurel Heights S.S. across the street. Within walking distance to trails, shopping center, YMCA, and Waterloo Public Library. On the bus route to Universities. This townhouse features three bedrooms plus a fourth bedroom in lower level, ideal for accommodating a family or guests. There are three 3-piece bathrooms throughout the townhouse, ensuring convenience and accessibility for all residents and visitors. The kitchen is the heart of the main floor, equipped with all the essentials for cooking and dining. Adjacent to the kitchen is a dining room, providing a cozy space for enjoying meals with family and friends. One of the highlights of the townhouse is its walkout balcony, accessible from the dining room. This outdoor space offers a perfect retreat to enjoy morning coffee or evening relaxation while taking in the fresh air and views of the neighborhood. The living room is bathed in natural light, creating a bright and welcoming atmosphere. Additionally, the townhouse includes a walkout basement leading to a backyard area. This feature adds versatility to the living space, providing opportunities for outdoor activities and relaxation just steps away from the main living areas. Overall, this townhouse offers a blend of practicality and comfort, with well-designed living spaces that cater to both everyday living and entertaining needs.
Property Details
Interior
Features
Basement Floor
Laundry
Bedroom
4.34 x 3.78Exterior
Features
Parking
Garage spaces 1
Garage type -
Other parking spaces 1
Total parking spaces 2
Property History
 27
27Get up to 1% cashback when you buy your dream home with Wahi Cashback

A new way to buy a home that puts cash back in your pocket.
- Our in-house Realtors do more deals and bring that negotiating power into your corner
- We leverage technology to get you more insights, move faster and simplify the process
- Our digital business model means we pass the savings onto you, with up to 1% cashback on the purchase of your home


