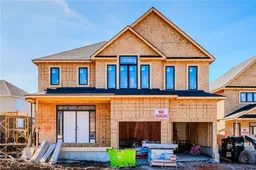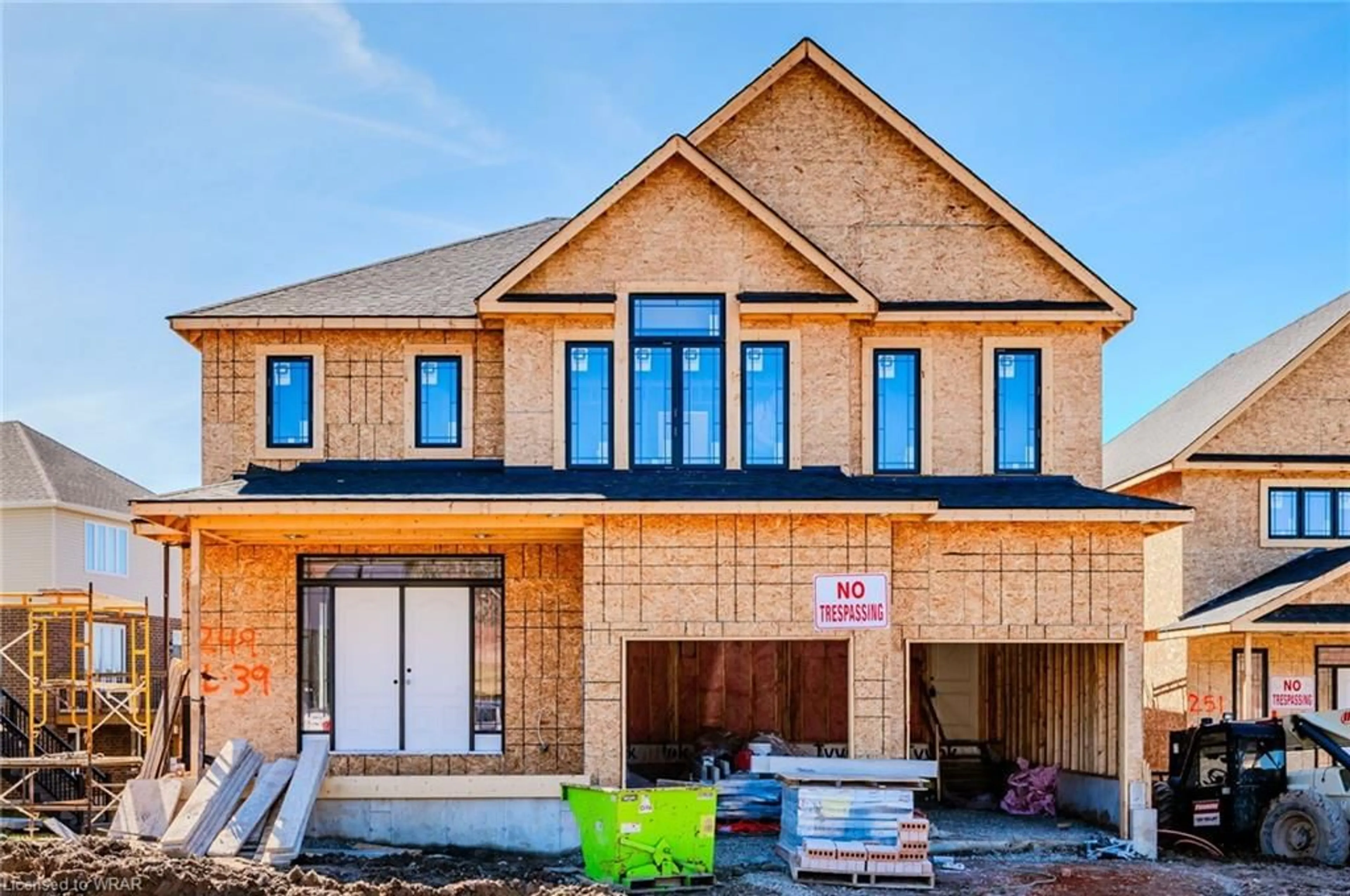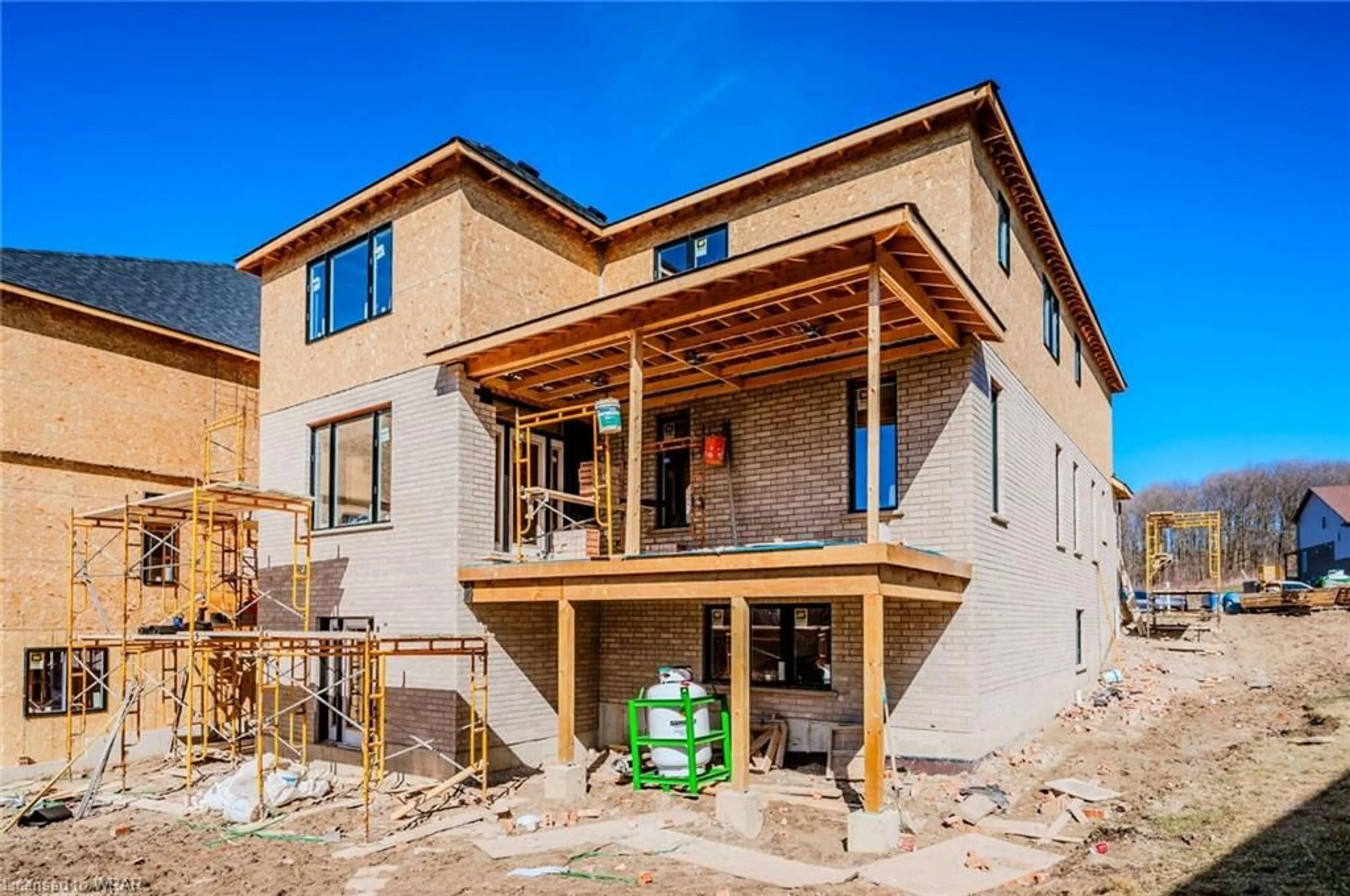249 Ladyslipper Dr, Waterloo, Ontario N2V 0C3
Contact us about this property
Highlights
Estimated ValueThis is the price Wahi expects this property to sell for.
The calculation is powered by our Instant Home Value Estimate, which uses current market and property price trends to estimate your home’s value with a 90% accuracy rate.$1,204,000*
Price/Sqft$474/sqft
Days On Market143 days
Est. Mortgage$7,301/mth
Tax Amount (2024)-
Description
NEW PHASE RELEASE***IN VIBRANT VISTA HILLS*** PRIME 114’ FRONTAGE LOT, EAST FACING, BACKING ONTO GREENSPACE, WALKOUT BASEMENT, REAR COVERED PORCH, OVER 3580 Square feet, 4 bedrooms, 2 ensuites PLUS MORE! Don’t miss your opportunity with AWARD WINNING home builder BREXON HOMES. This popular floor plan has bee a number one seller for years. Double door entry gives this home a grand feel the moment you enter the home. Main floor office is the perfect at home work place or can be formal dining room. Huge family room, carpet free, open to massive entertainers dream kitchen. Party sized island, with spacious eat in area and Additional wet bar/ "butlers "prep area. Custom kitchen w/ breakfast bar overhang, 36'' upper cabinets, crown molding, under cabinet lighting soft close drawers and doors. QUARTZ countertops and backsplash! Convenient walk-in pantry for the added bonus. Walk out to your private rear covered porch and enjoy views of the serene nature. Main floor also features powder room with quartz, mud room area and wic. Upper level makes this home tick all the boxes with UPPER FLOOR FAMILY ROOM w/vaulted ceiling. Huge primary bedroom with wic, luxury en suite with deep soaker tub, large shower and linen closets. Additional en suite off of bedroom 2, and additional 2 bedrooms both great sizes. All bathrooms with QUARTZ COUNTERS, UPPER FLOOR laundry completes this second level with added ease and connivence for your growing family. Steps to Vista Hills P.S., shops, parks, trails, bus routes, COSTCO plus more! CONTACT L/A FOR FLOOR PLAN & SPRING PROMO $25,000 IN FREE UPGRADES, ADDITIONAL LOTS & FLOOR PLANS COMING SOON
Property Details
Interior
Features
Second Floor
Bedroom Primary
5.16 x 4.72Bedroom
3.73 x 3.73Bedroom
3.86 x 3.435+ Piece
Family Room
3.35 x 4.57Exterior
Features
Parking
Garage spaces 2
Garage type -
Other parking spaces 2
Total parking spaces 4
Property History
 4
4Get up to 1% cashback when you buy your dream home with Wahi Cashback

A new way to buy a home that puts cash back in your pocket.
- Our in-house Realtors do more deals and bring that negotiating power into your corner
- We leverage technology to get you more insights, move faster and simplify the process
- Our digital business model means we pass the savings onto you, with up to 1% cashback on the purchase of your home


