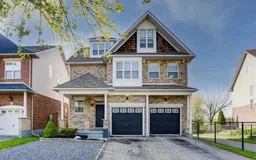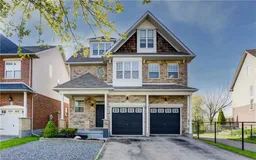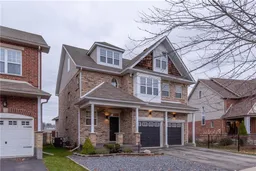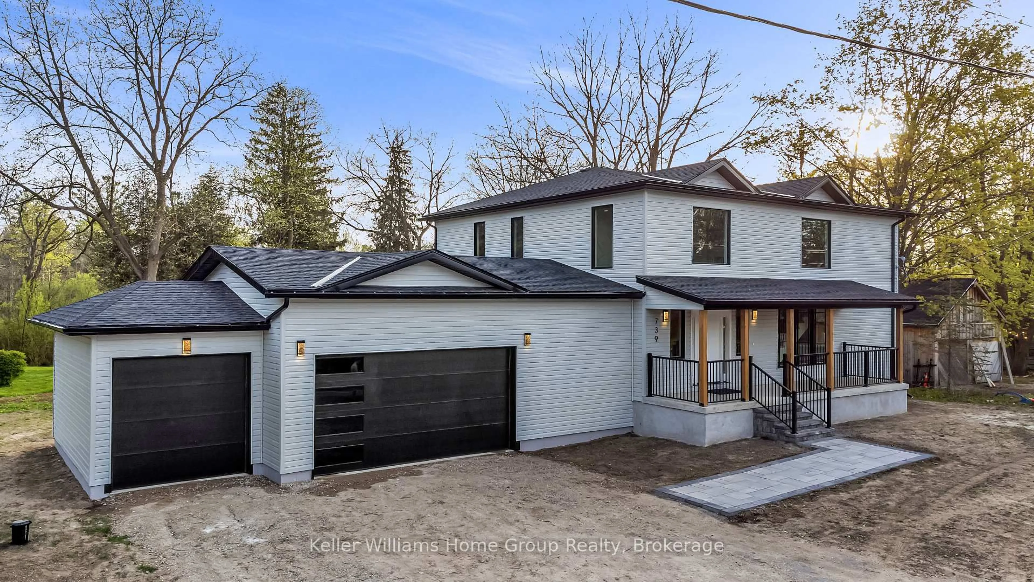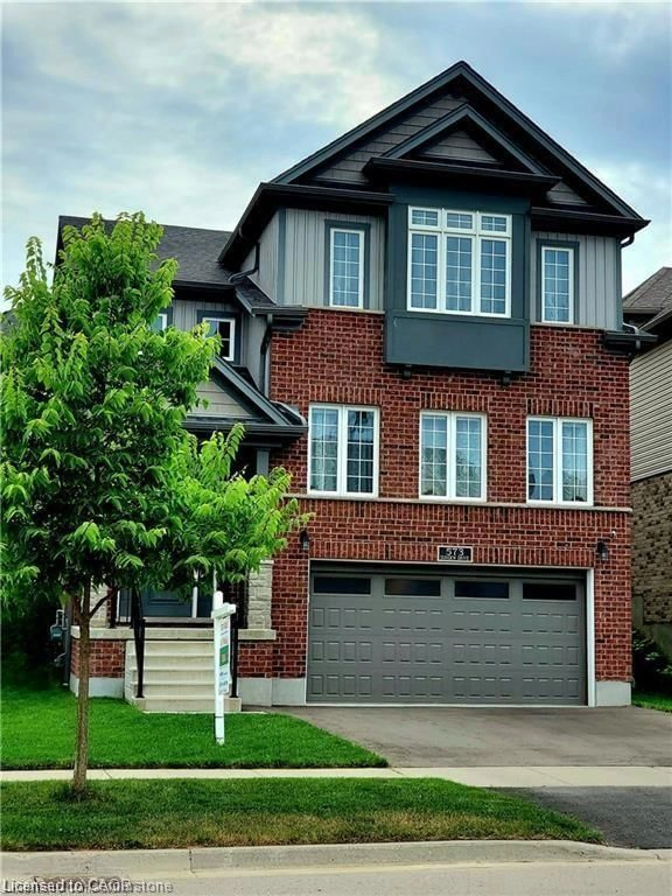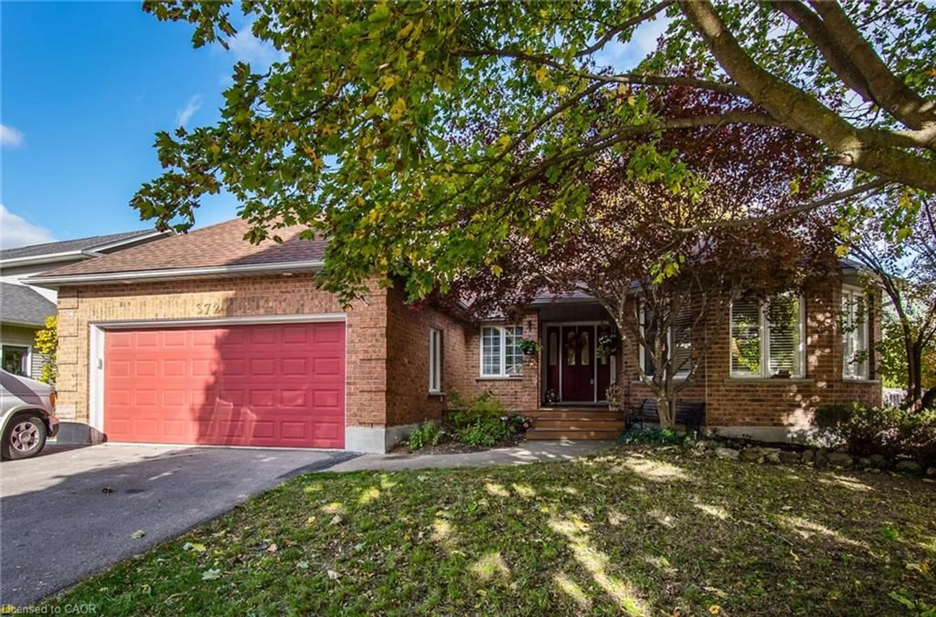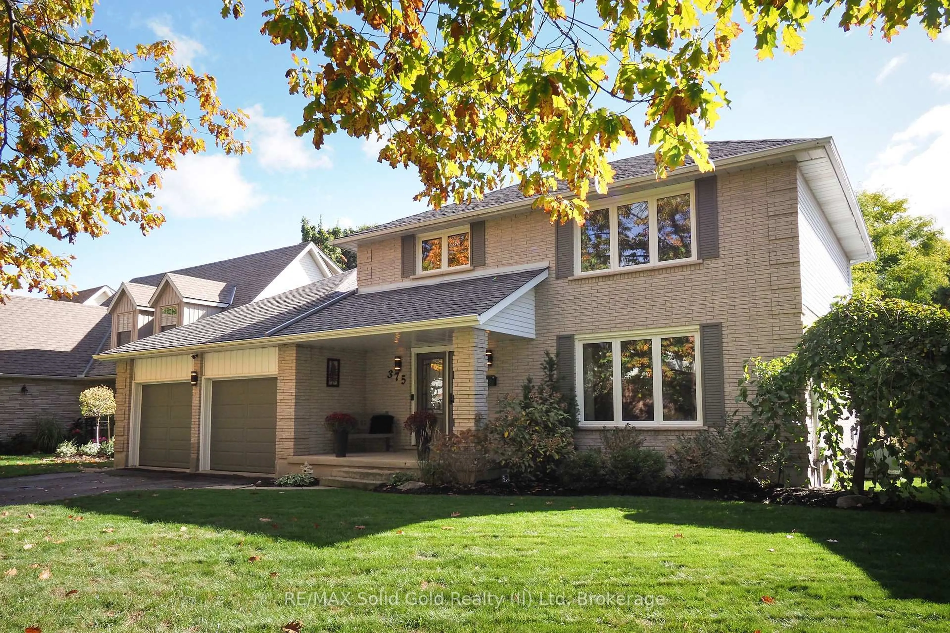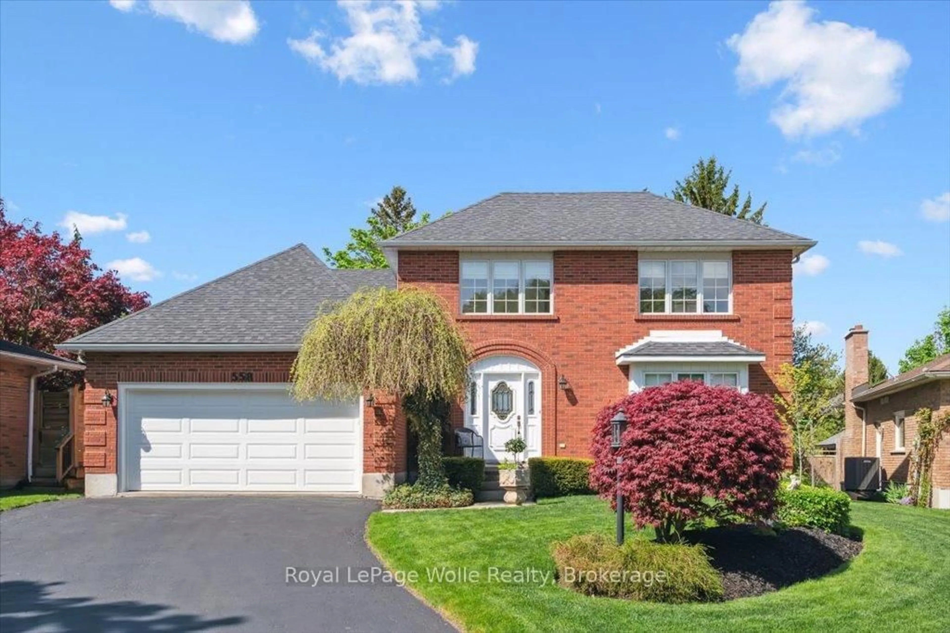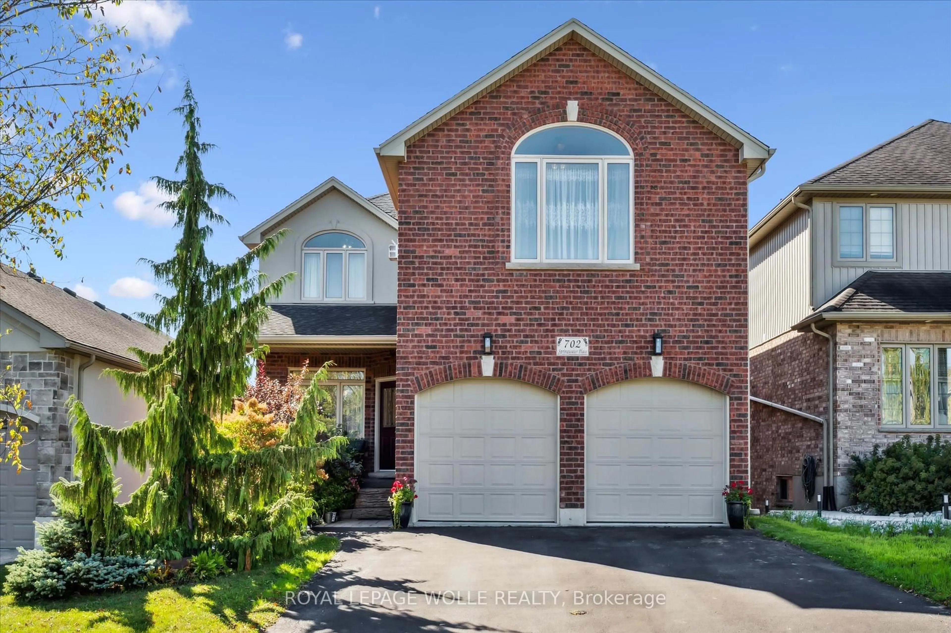If you’re looking for a home where your family can grow, play, and make lasting memories—this is it. Located in a quiet, family-friendly Waterloo neighbourhood, this fully finished home is just minutes from The Boardwalk, both public and Catholic schools, parks, and walking trails. Inside, the updated kitchen (2020) offers quartz countertops, bartop seating for quick meals, and stainless steel appliances (2020). The dining area sits at the back of the home and is filled with natural light and walks out to a large deck —perfect for BBQ season, relaxing in the hot tub (2020), or keeping an eye on the kids as they play in the fully fenced yard. Backing onto trees, a pond, and walking trails, the outdoor space offers added privacy and a peaceful setting. Back inside, new light fixtures throughout the main floor brighten the space, and the living room features a beautiful fireplace with a custom stone surround (2020). Upstairs, you’ll find three spacious bedrooms, family 4-pc bathroom, and convenient bedroom-level laundry. The primary suite features a walk-in closet, private 4pc bathroom and charming window seating with storage. There's even more space heading upstairs! Ideal for family time or entertaining, the third level is complete with a built-in bar, games area, billiards, and a cozy lounge space for movie night. A private terrace on this level is the perfect spot to soak up the sun or enjoy sunset views. The finished basement (2021) offers even more flexibility with a large rec room, a bonus room currently used as a home gym (equipment included), and a 2-piece bathroom with rough-in for a shower. This home offers the space, layout, and location to suit a growing family—with nearby schools, amenities, and outdoor spaces, you'll love all that this home has to offer! Additional updates include AC and furnace (2020)
Inclusions: Built-in Microwave,Dishwasher,Dryer,Gas Stove,Refrigerator,Washer,Window Coverings
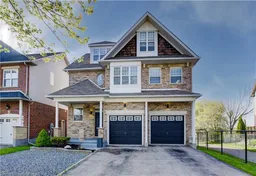 49
49