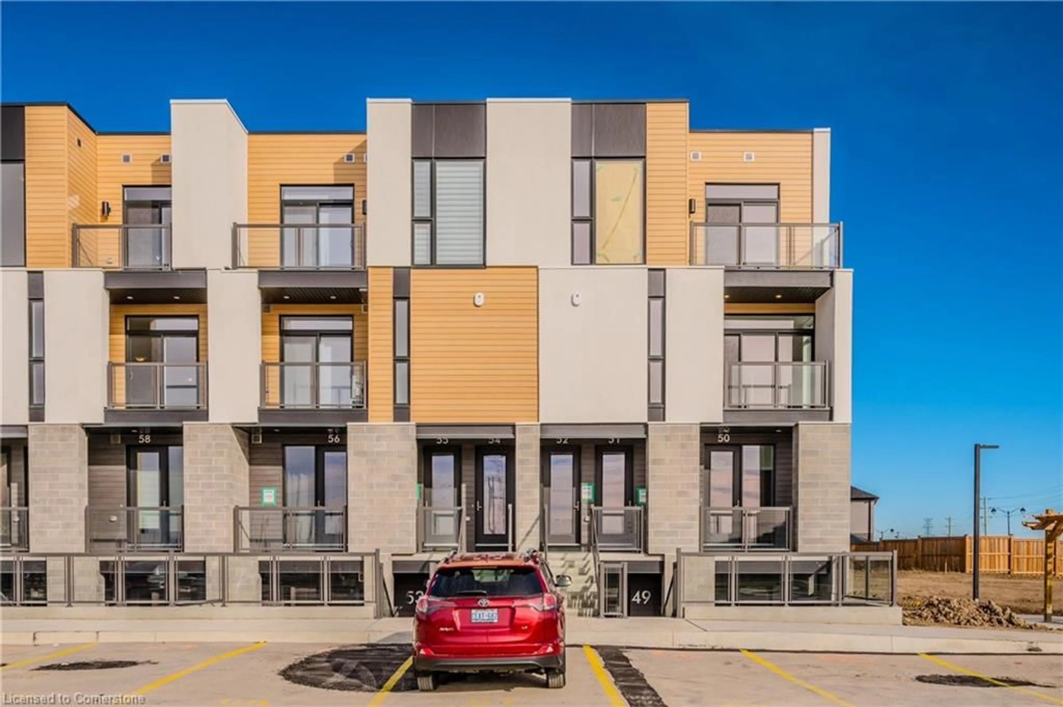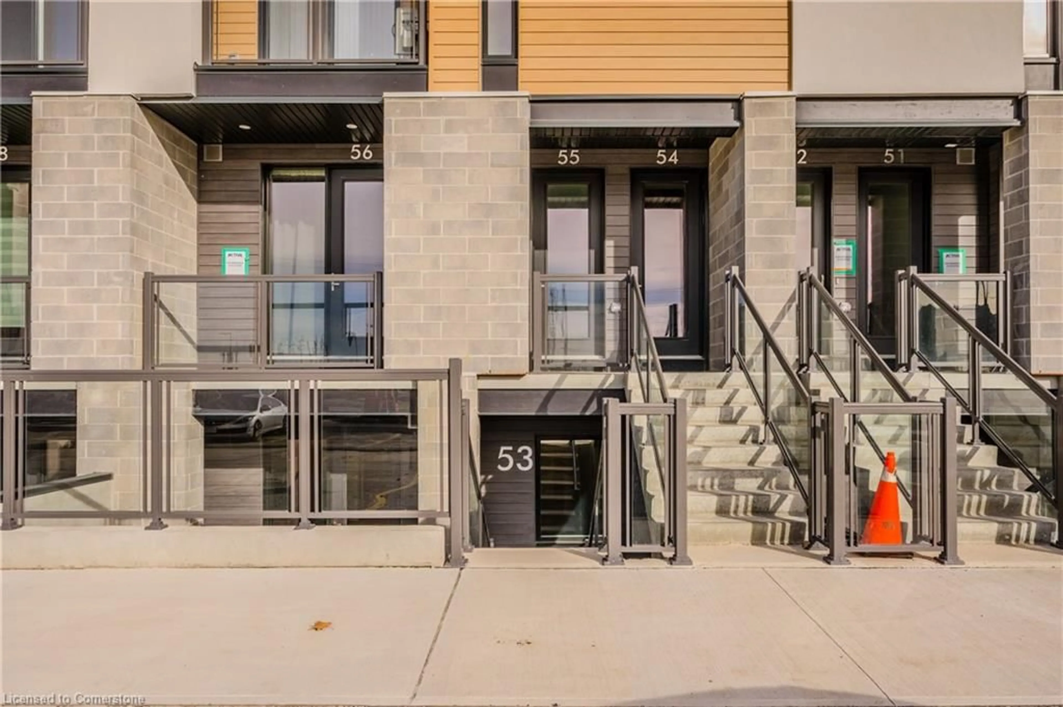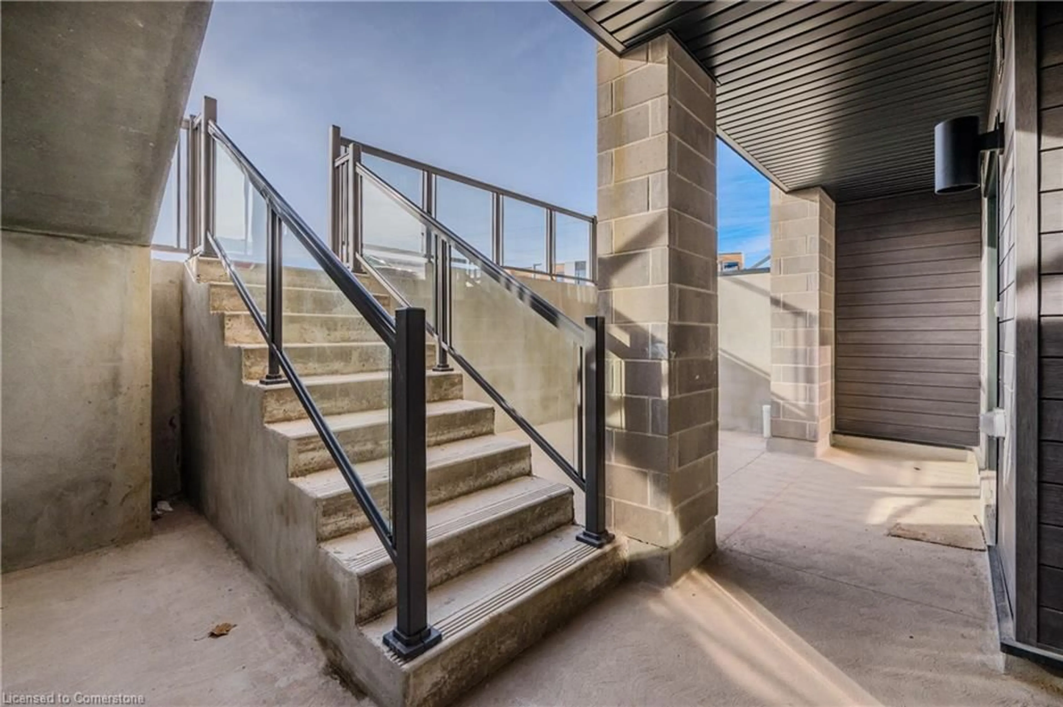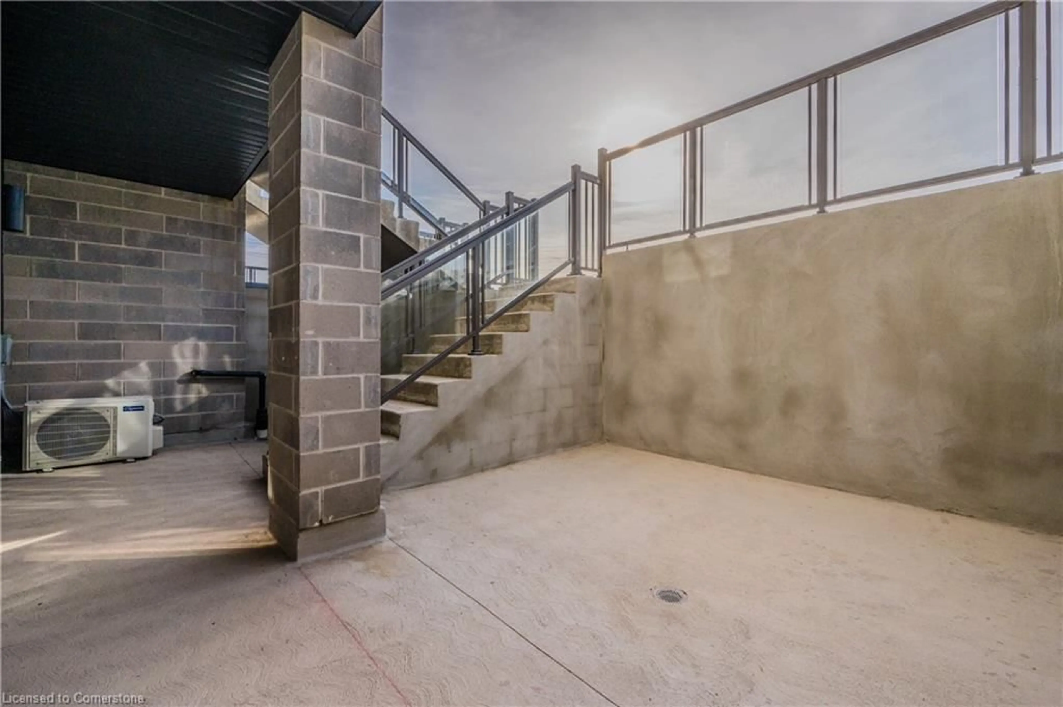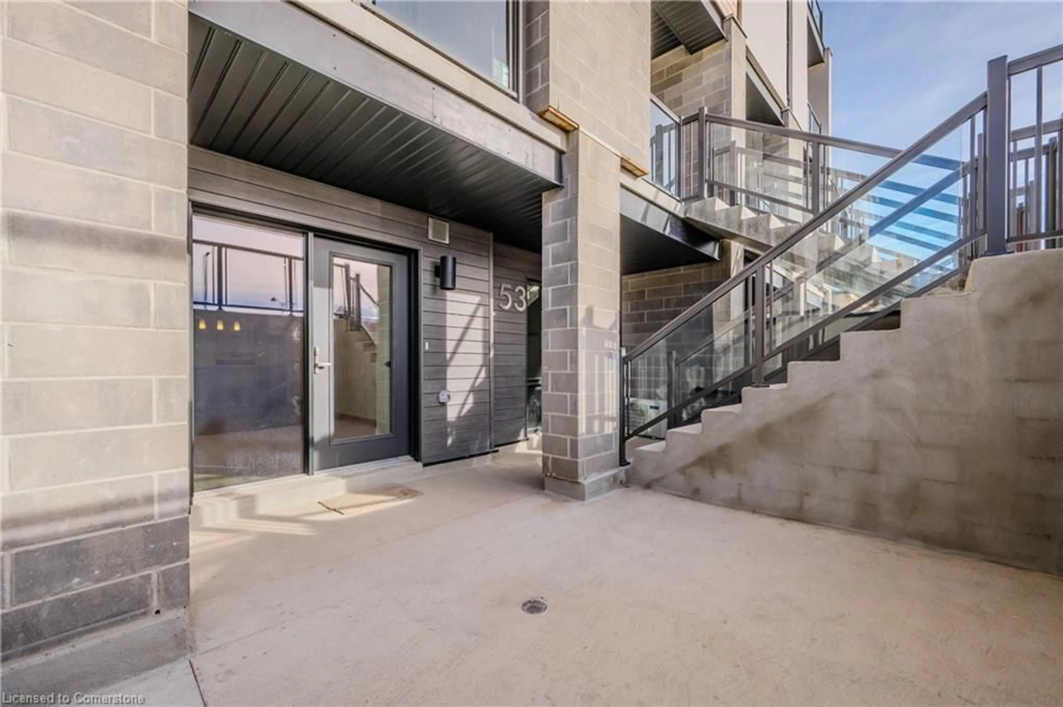142 Foamflower Pl #D053, Waterloo, Ontario N2V 0G9
Contact us about this property
Highlights
Estimated ValueThis is the price Wahi expects this property to sell for.
The calculation is powered by our Instant Home Value Estimate, which uses current market and property price trends to estimate your home’s value with a 90% accuracy rate.Not available
Price/Sqft$520/sqft
Est. Mortgage$2,435/mo
Maintenance fees$269/mo
Tax Amount (2024)-
Days On Market68 days
Description
GET 1 YEAR FREE CONDO FEES! Move in Ready! Welcome to "The Dahlia"! This beautiful stacked townhome is a garden level unit, featuring 3 spacious bedrooms and 2 well-appointed bathrooms. This home is designed with an open-concept kitchen and great room layout, making it an ideal space for entertaining family and friends. The kitchen boasts a functional island complete with a breakfast bar, perfect for casual dining or morning coffee. The great room seamlessly connects to a covered patio, extending your living space outdoors. The principal bedroom is a true retreat, featuring a generous walk-in closet and an ensuite bathroom for added privacy. Two additional bedrooms are thoughtfully designed to share a full bathroom. For added convenience, the unit includes a laundry room and a designated surface parking space. This home offers the advantage of quick closing. Interior finishes and colors have been pre-selected for this unit. Great location with excellent walking trails and schools in the vicinity. It’s just a short drive to both the University of Waterloo and Wilfrid Laurier University, as well as all essential amenities. List price reflects current Activa promotion on this project of $40,000 off price. For further details or to schedule a viewing, please contact us today. Sales centre located at 259 Sweet Gale St, Waterloo Mon/Tues/Wed 4-7 pm or Sat/Sun 1-5 pm.
Property Details
Interior
Features
Main Floor
Great Room
3.86 x 3.81Walkout to Balcony/Deck
Kitchen
3.81 x 3.07Bedroom Primary
3.43 x 3.30Ensuite Privilege
Bedroom
3.07 x 2.90Exterior
Features
Parking
Garage spaces -
Garage type -
Total parking spaces 1
Property History
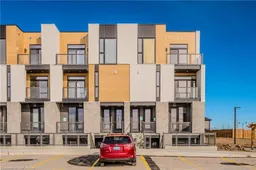 31
31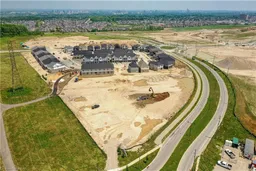
Get up to 1% cashback when you buy your dream home with Wahi Cashback

A new way to buy a home that puts cash back in your pocket.
- Our in-house Realtors do more deals and bring that negotiating power into your corner
- We leverage technology to get you more insights, move faster and simplify the process
- Our digital business model means we pass the savings onto you, with up to 1% cashback on the purchase of your home
