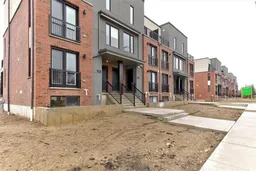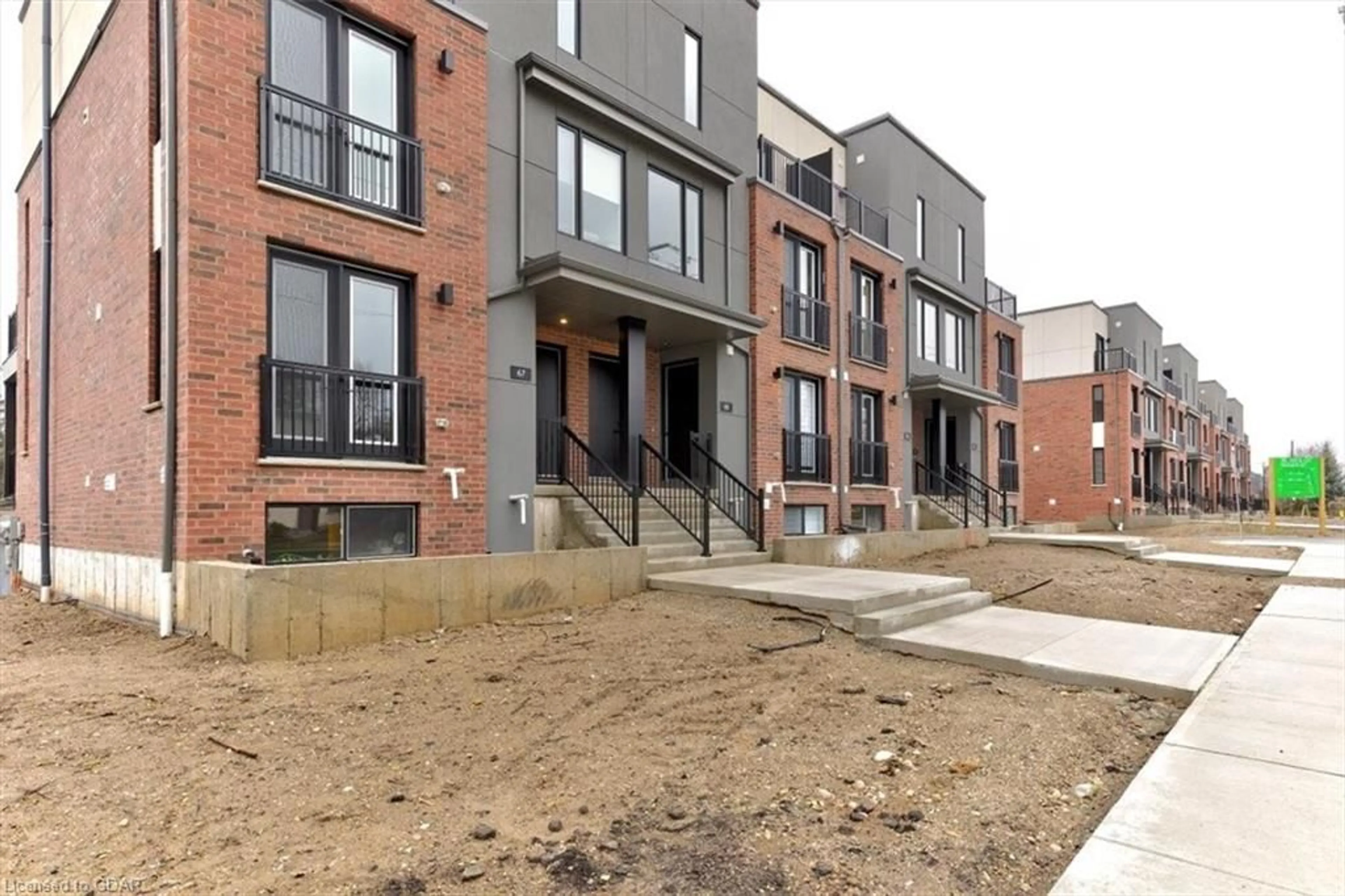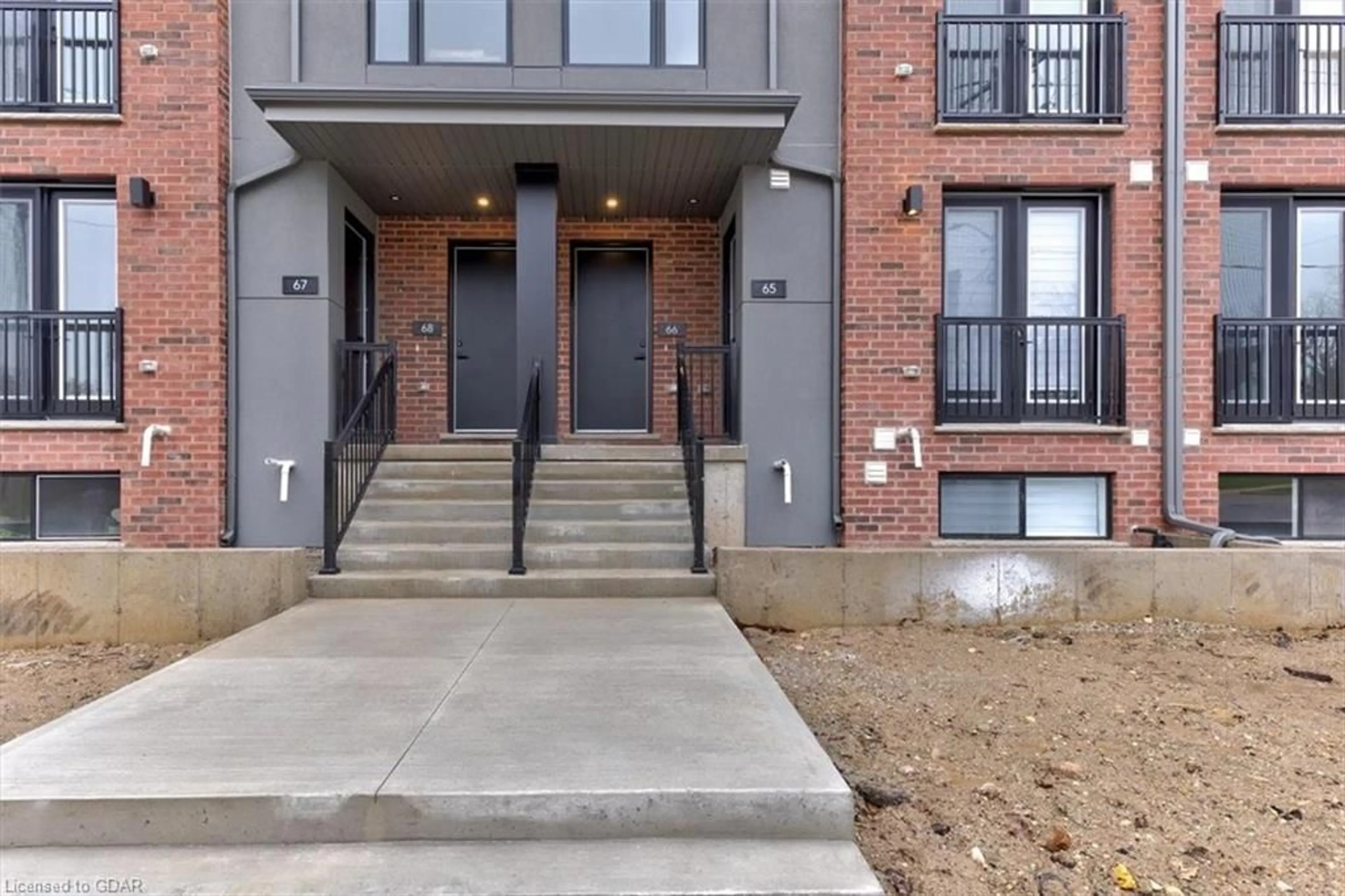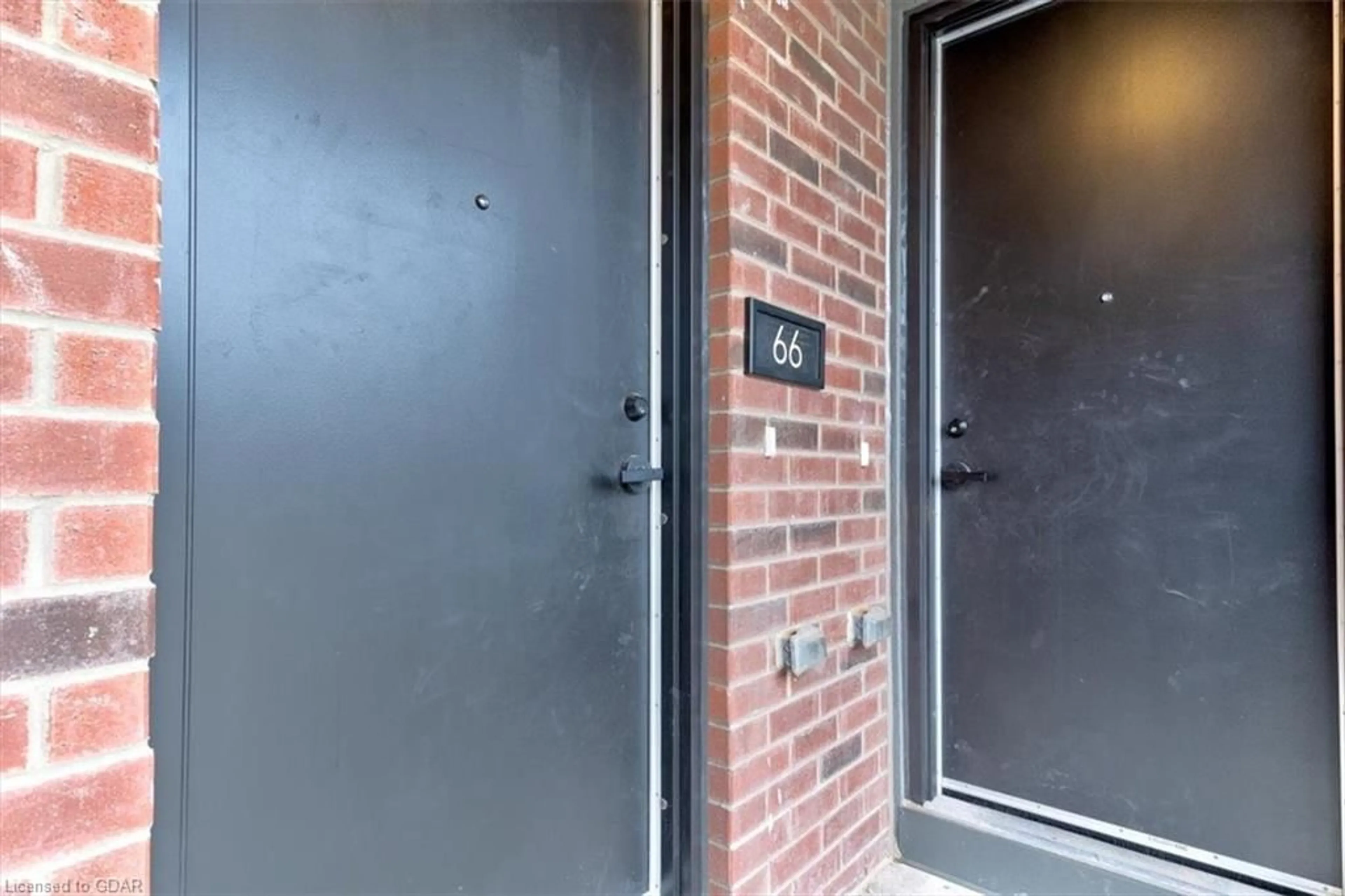99 Roger St #66, Waterloo, Ontario N2J 0G1
Contact us about this property
Highlights
Estimated ValueThis is the price Wahi expects this property to sell for.
The calculation is powered by our Instant Home Value Estimate, which uses current market and property price trends to estimate your home’s value with a 90% accuracy rate.$750,000*
Price/Sqft$416/sqft
Days On Market108 days
Est. Mortgage$3,221/mth
Maintenance fees$423/mth
Tax Amount (2023)$3,795/yr
Description
Welcome to this stunning townhouse in the heart of Waterloo! Spanning an impressive 1810 square feet of luxurious living space, this home offers a perfect blend of style and functionality. Step inside to discover a bright and spacious open-concept layout, adorned with high-quality luxury vinyl plank flooring and large windows that fill the space with natural light. The gourmet kitchen is a chef's dream, featuring stainless steel appliances, elegant quartz countertops, a stylish kitchen island for added seating and prep space, and a ceramic tile backsplash that adds a touch of sophistication. Relax and unwind in the inviting living area, or step outside to your private terrace, the perfect spot for morning coffee or evening relaxation. The three generous bedrooms provide comfortable retreats, including a master suite complete with a spacious walk-in closet and a private ensuite bathroom. Additional highlights include a second full bathroom, a convenient powder room on the main floor, in-suite laundry, and a private garage and driveway. With its prime location close to shops, restaurants, parks, and transit, this is a fantastic opportunity to own a contemporary townhouse in one of Waterloo's most sought-after neighbourhoods.
Property Details
Interior
Features
Main Floor
Living Room
3.45 x 4.32Bathroom
2-Piece
Dining Room
6.50 x 3.63Kitchen
3.99 x 3.20Exterior
Features
Parking
Garage spaces 1
Garage type -
Other parking spaces 1
Total parking spaces 2
Property History
 28
28Get up to 1% cashback when you buy your dream home with Wahi Cashback

A new way to buy a home that puts cash back in your pocket.
- Our in-house Realtors do more deals and bring that negotiating power into your corner
- We leverage technology to get you more insights, move faster and simplify the process
- Our digital business model means we pass the savings onto you, with up to 1% cashback on the purchase of your home


