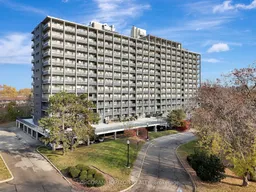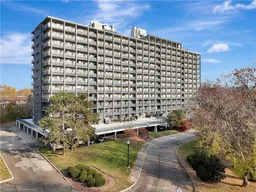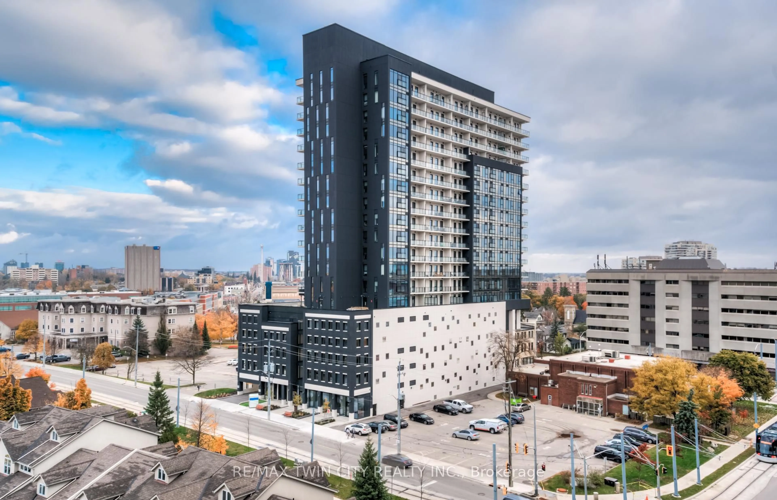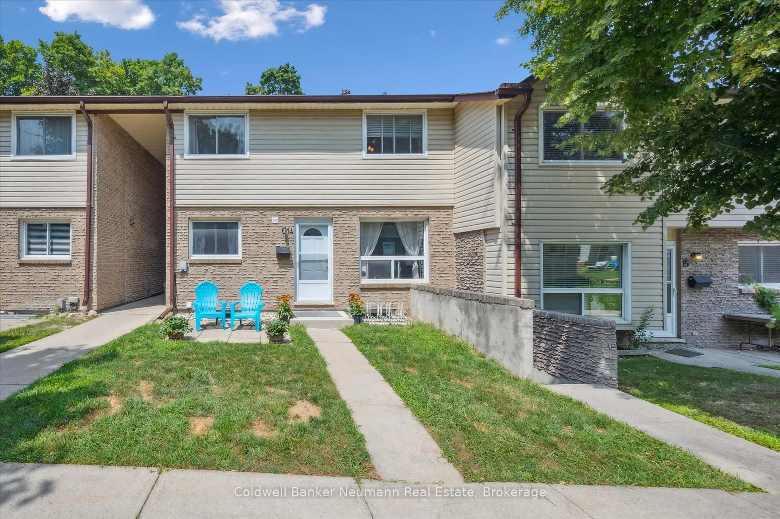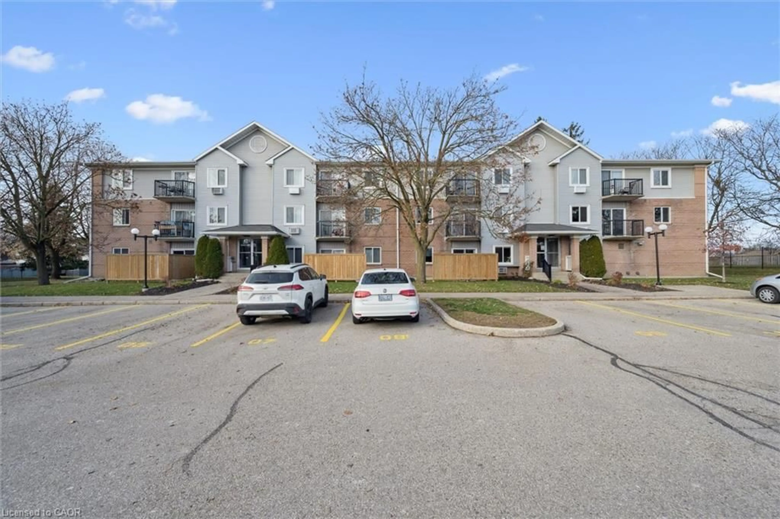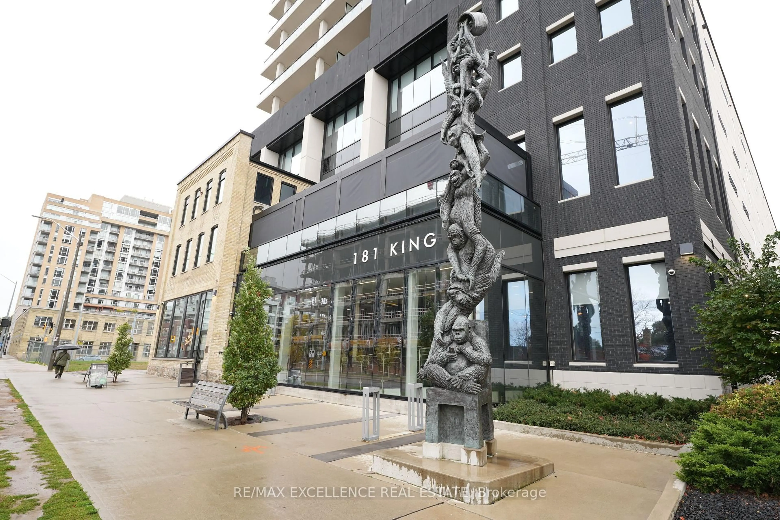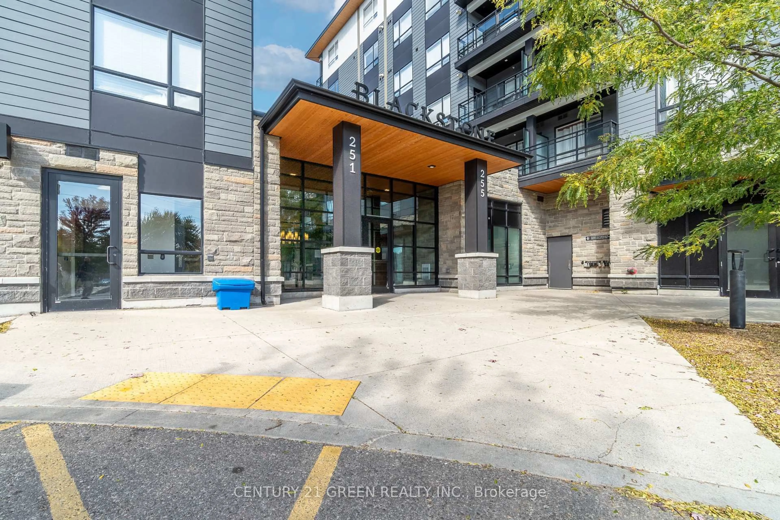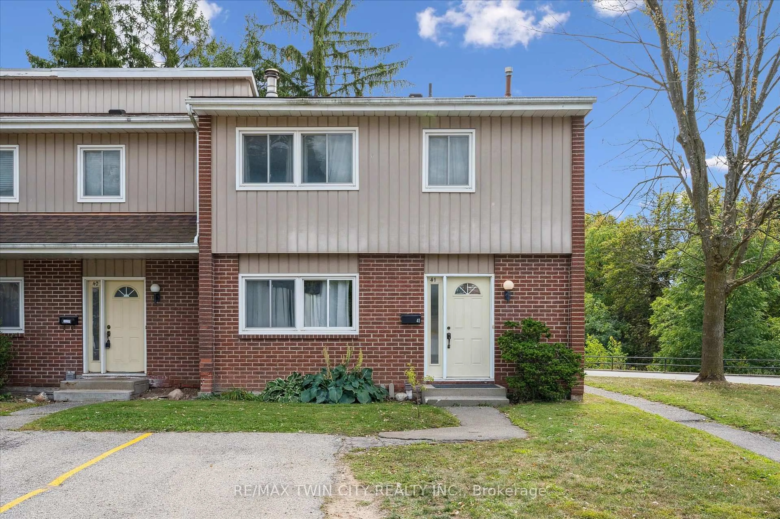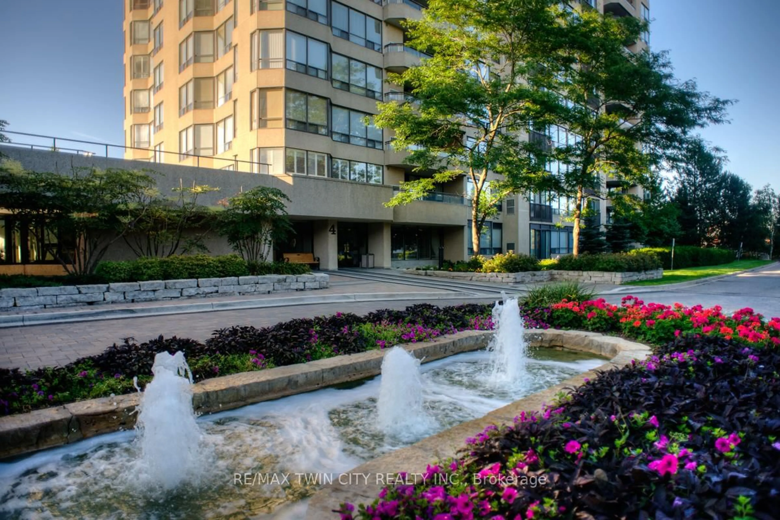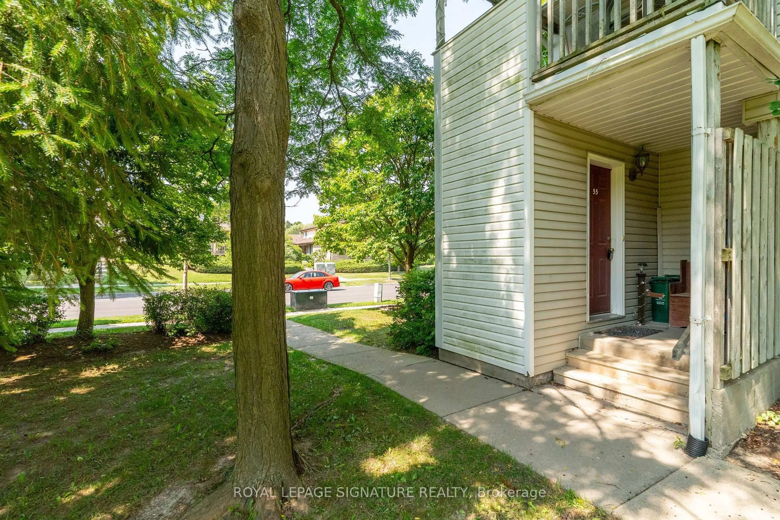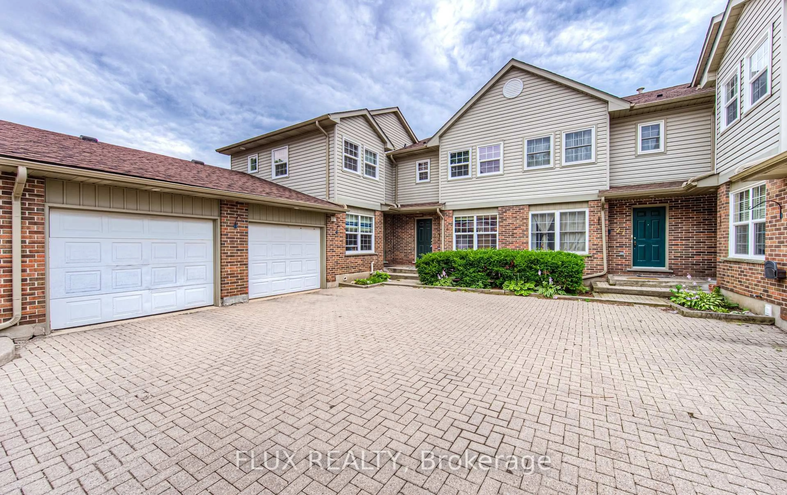CONDO FEE INCLUDES ALL UTILITIES! Welcome to 409-58 Bridgeport Rd E, Waterloo! This roomy 3-bedroom,1.5-bath condo features a large balcony with breathtaking views, ideally situated just blocks from the vibrant heart of Uptown Waterloo. Upon entering, you'll find a spacious living room that opens to the balcony, creating an inviting outdoor space perfect for relaxation. The bright dining room, bathed in natural light from expansive windows, flows into a well-equipped kitchen with ample storage and a convenient double sink. Down the hallway, three cozy bedrooms await, including a primary suite complete with its own ensuite bath, while the other two bedrooms share a stylish 4-piece bath. The standout feature of this unit is the oversized balcony that wraps around the corner, offering plenty of room for entertaining and enjoying the scenery. Condo fees conveniently include heat, hydro, and water, making budgeting a breeze. Its unbeatable location provides effortless access to an array of shopping, dining, and entertainment options, with Highway 7 nearby and both universities just a short stroll away. This is the perfect choice for students and professionals alike. Don't miss this incredible opportunity to embrace vibrant Waterloo living!
Inclusions: Refrigerator, Stove, Window Coverings
