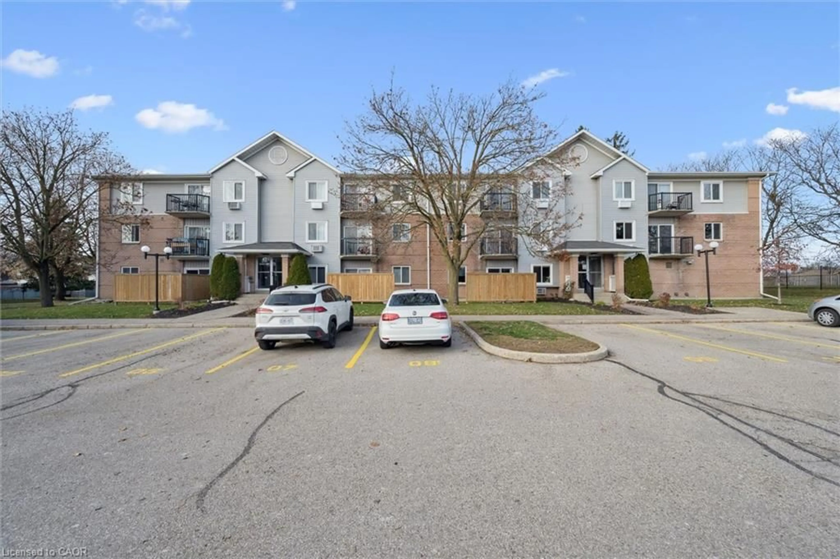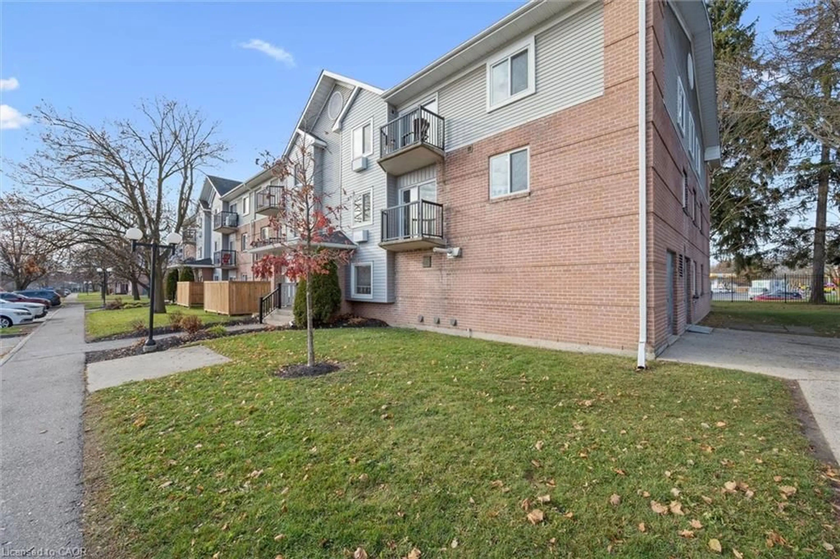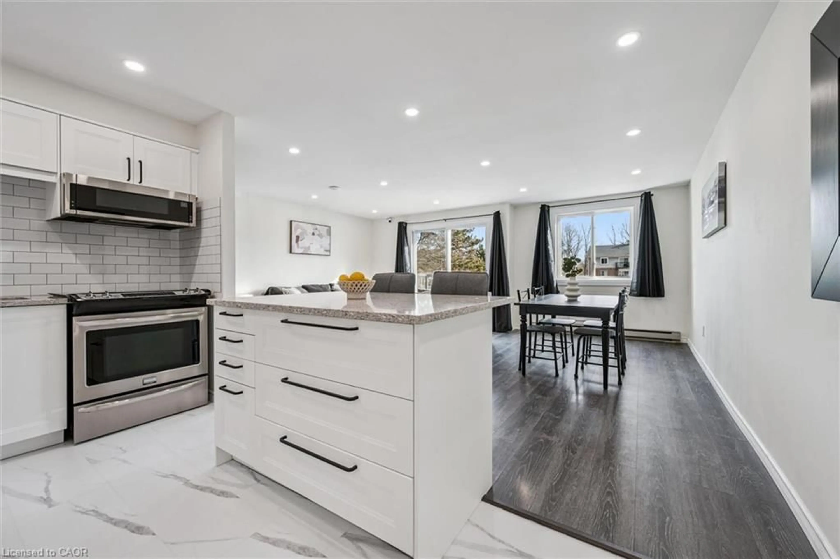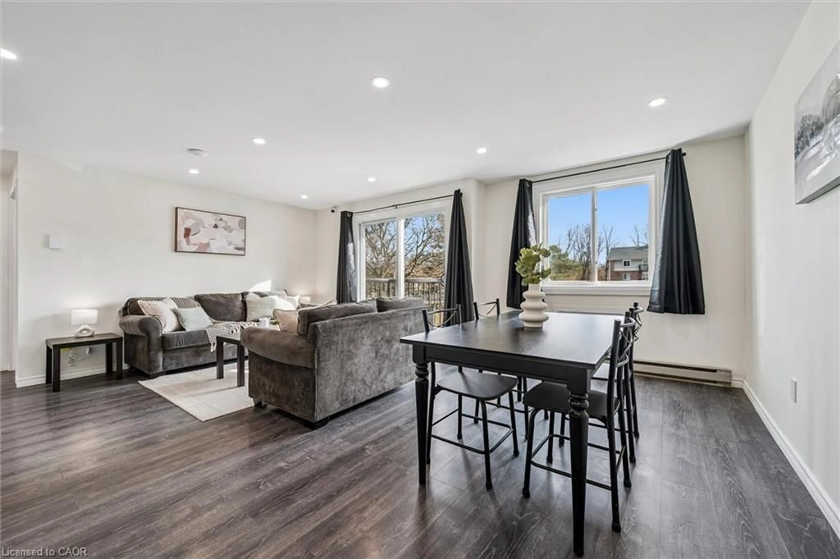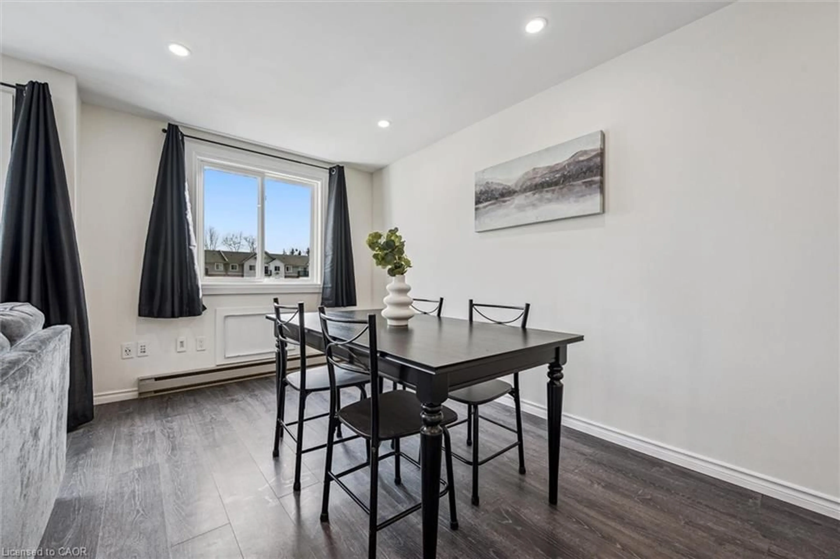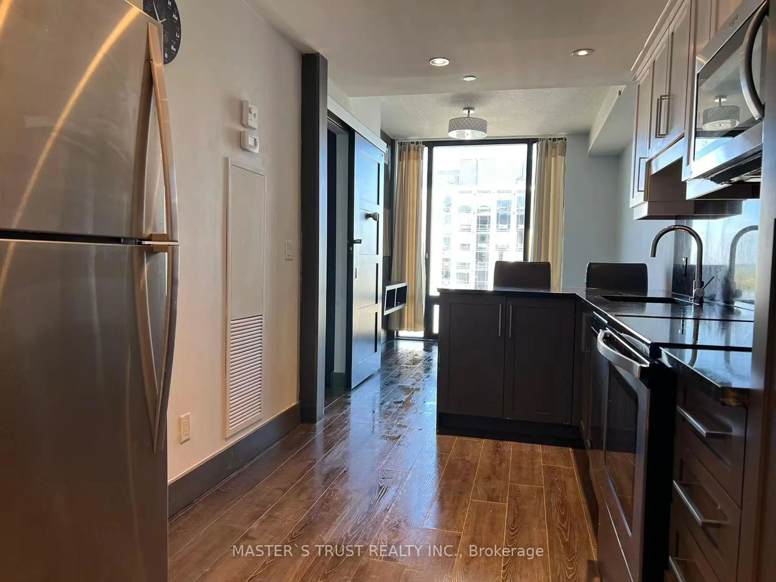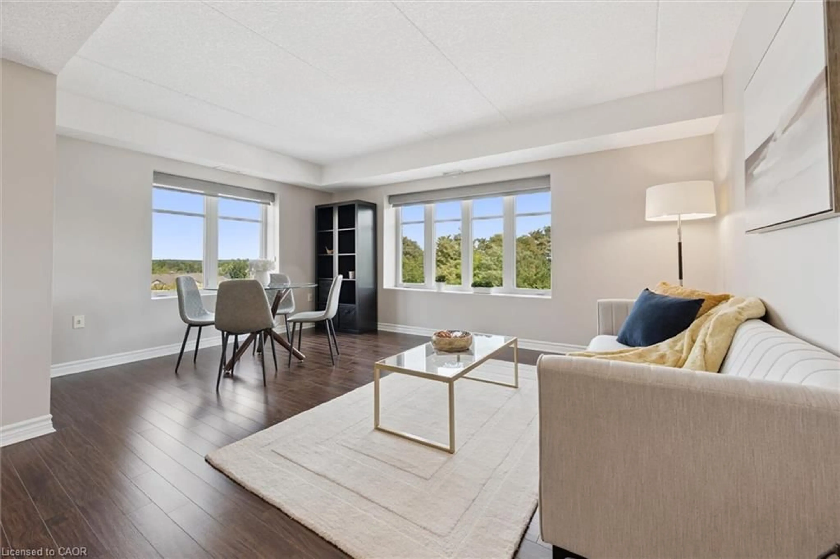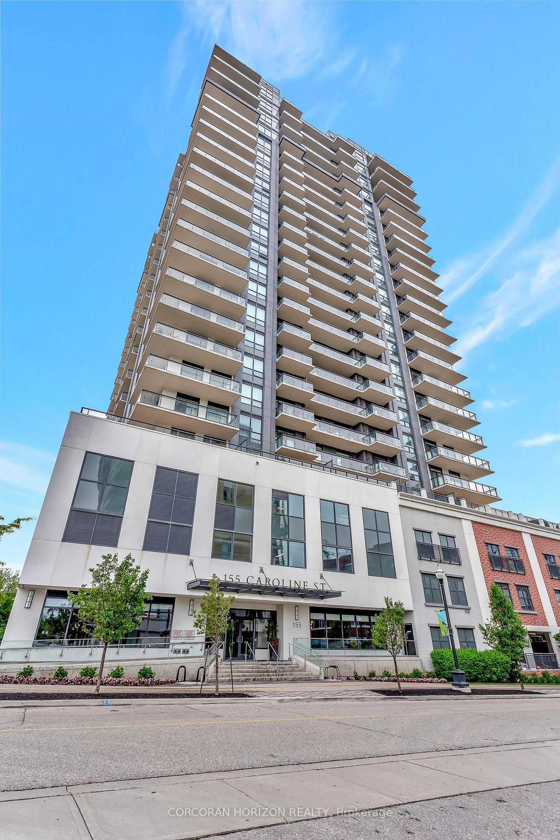276 Eiwo Crt #208, Waterloo, Ontario N2K 3M6
Contact us about this property
Highlights
Estimated valueThis is the price Wahi expects this property to sell for.
The calculation is powered by our Instant Home Value Estimate, which uses current market and property price trends to estimate your home’s value with a 90% accuracy rate.Not available
Price/Sqft$418/sqft
Monthly cost
Open Calculator
Description
Modern upgrades and everyday convenience come together in this beautifully updated 2-bedroom condo. Situated in a quiet, family-friendly court location, this home is perfect for first-time buyers, downsizers, or investors. Inside you’ll discover a beautifully renovated kitchen, featuring quartz countertops, an island with breakfast bar, and ample cabinet space—ideal for both meal prep and entertaining. The open-concept living and dining area is bright and welcoming, with laminate flooring for a sleek, carpet-free finish. Step outside to your private balcony, the perfect place to relax after a long day. Both spacious bedrooms boast large windows and generous closet space. The recently renovated 4pc bathroom features a quartz vanity with extra space for towels and linens and also the potential to add in suite laundry. Throughout the unit are also recently installed modern pot lights to provide plenty of light. An added bonus of this unit is there are no neighbours directly below or beside. Enjoy the best of Waterloo living with shopping, public school, public transit, and highway access just minutes away. Plus, Dunvegan park—complete with open green spaces, tennis and basketball courts, pickleball courts, a community garden, and scenic walking trails—is just steps from your door. This condo also includes secured building access, one assigned surface parking spot (with additional parking generally available to rent), and plenty of visitor parking.
Property Details
Interior
Features
Main Floor
Foyer
Dining Room
2.57 x 4.93carpet free / laminate
Living Room
3.20 x 4.42carpet free / laminate / walkout to balcony/deck
Kitchen
2.92 x 2.41Vinyl Flooring
Exterior
Features
Parking
Garage spaces -
Garage type -
Total parking spaces 1
Condo Details
Amenities
BBQs Permitted, Industrial Water Softener, Parking
Inclusions
Property History
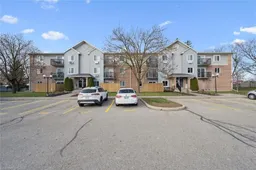 22
22
