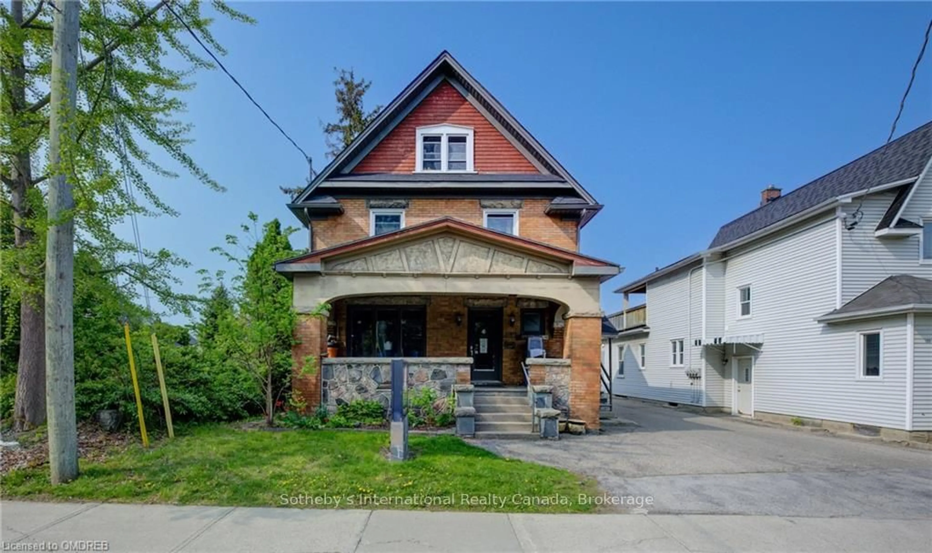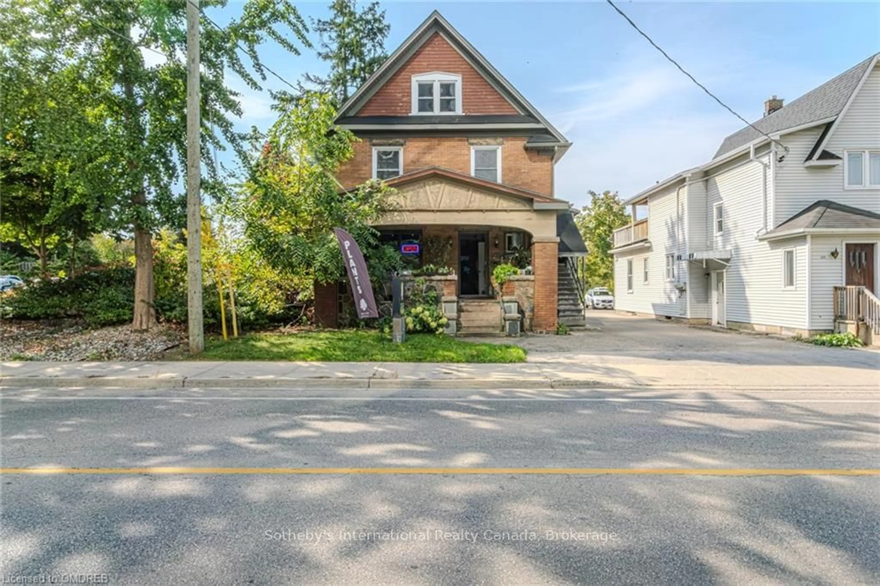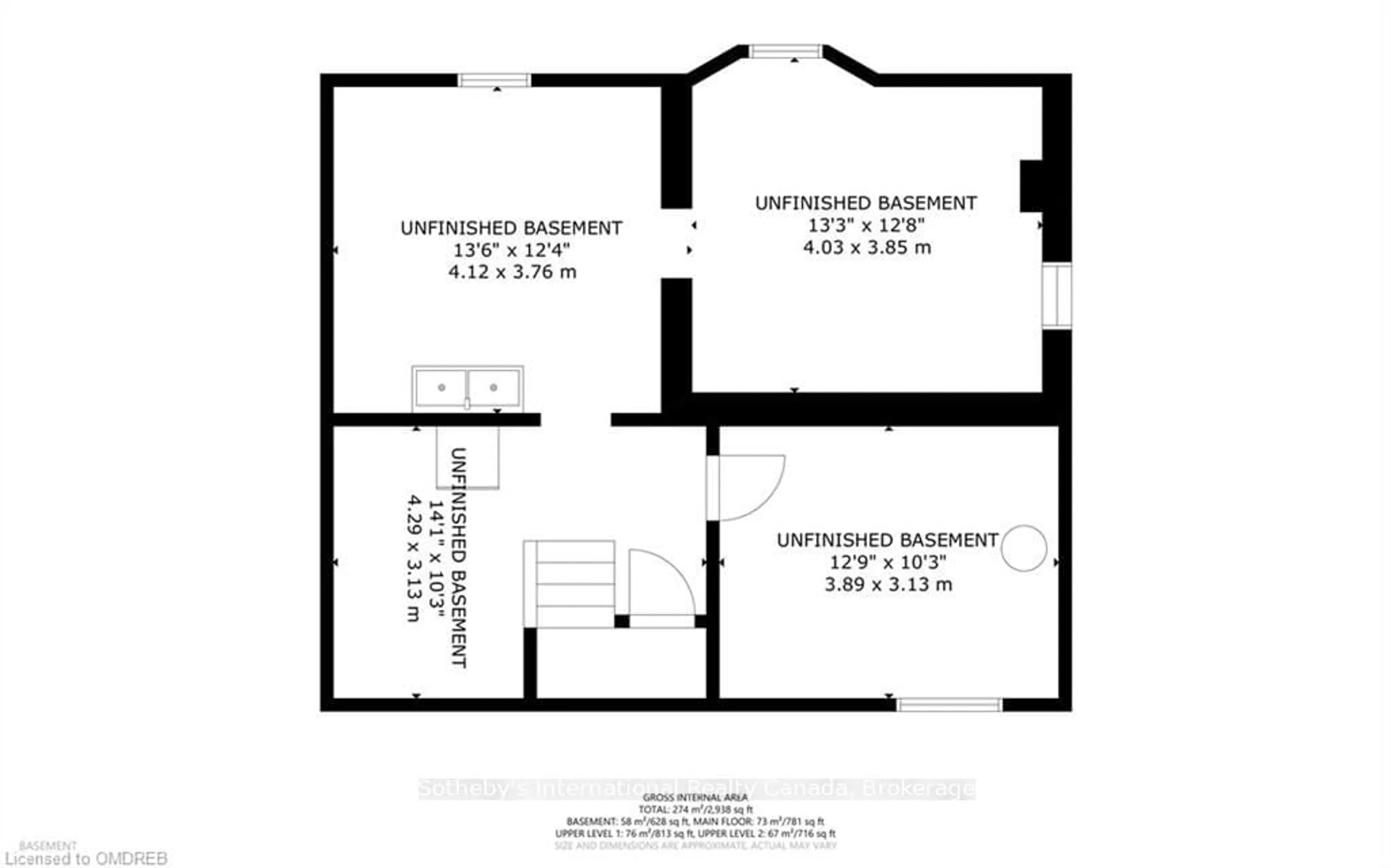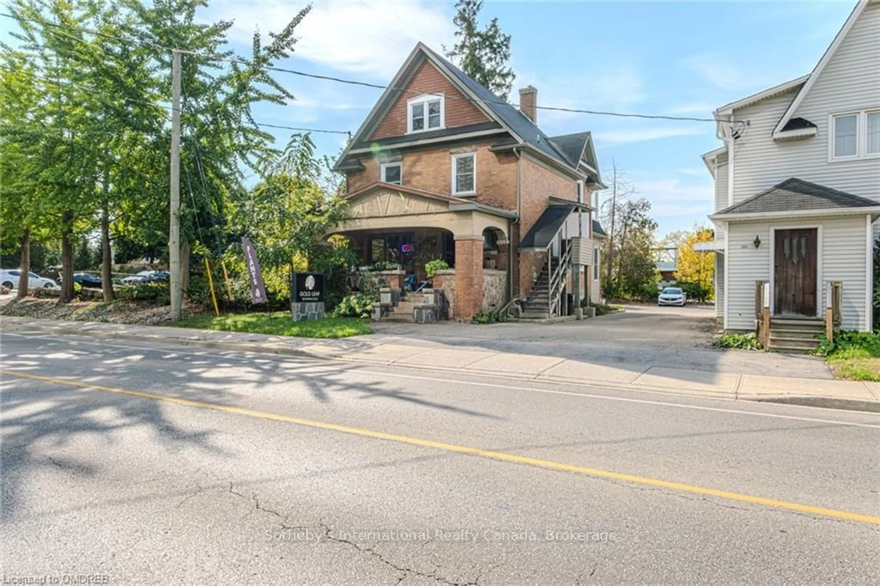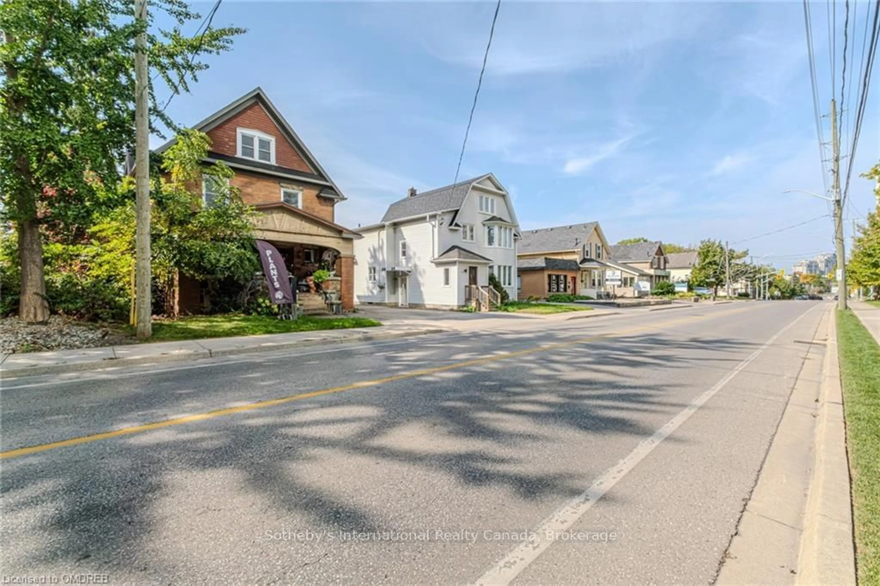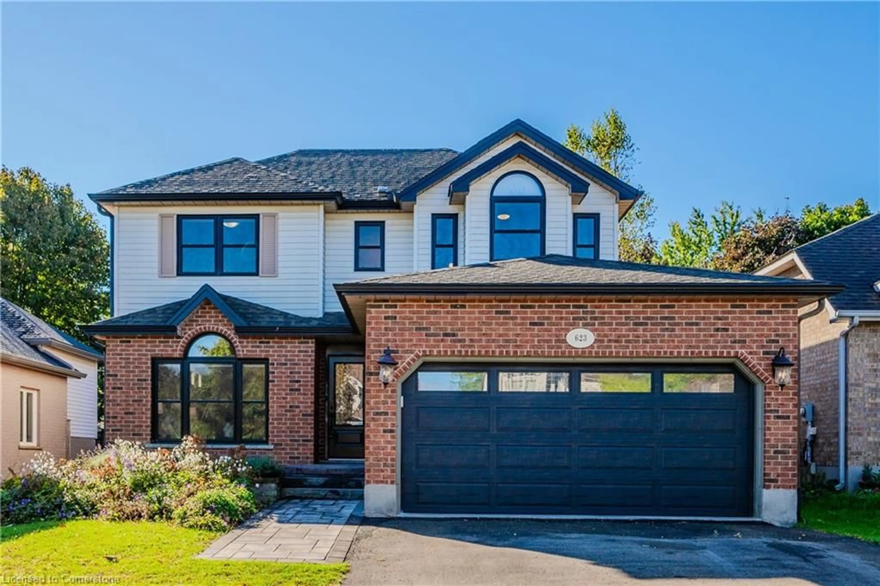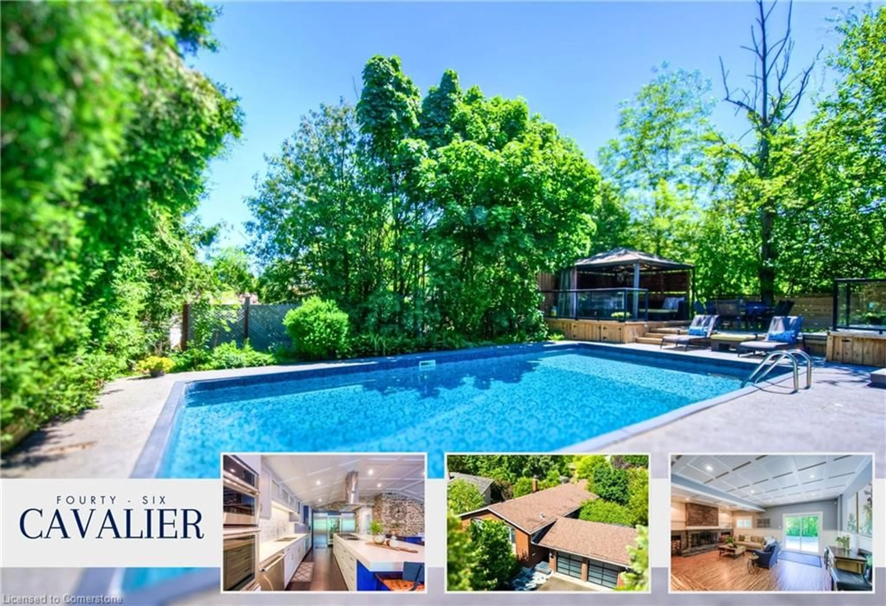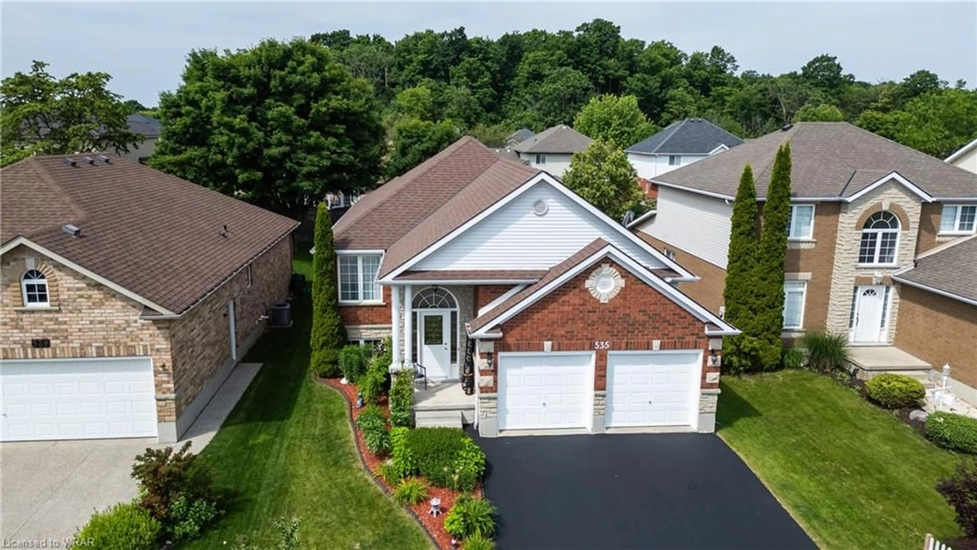189 PARK St, Waterloo, Ontario N2L 1Y7
Contact us about this property
Highlights
Estimated ValueThis is the price Wahi expects this property to sell for.
The calculation is powered by our Instant Home Value Estimate, which uses current market and property price trends to estimate your home’s value with a 90% accuracy rate.Not available
Price/Sqft-
Est. Mortgage$5,561/mo
Tax Amount (2023)$6,811/yr
Days On Market84 days
Description
Welcome to this remarkable mixed-use building located in a highly desirable neighbourhood in Uptown Waterloo, just across the street from Sun Life Financial. This property offers an exceptional investment opportunity with a large upper floor residential unit and ground floor commercial unit. The property's desirable location presents an excellent investment opportunity for redevelopment with the added benefit of a strong holding income. Whether you're an investor looking to capitalize on the potential for future development or seeking an income-generating property, this mixed-use building offers the best of both worlds. For those interested in expansion or further development, the property can be purchased together with 185,181,177,173 Park St & 35 John St. These properties provide ample space for an amazing redevelopment project. The Region of Waterloo's new official plan opens up a world of possibilities, whether it be constructing additional residential units, mixed-use spaces, or new high-rise developments. Uptown Waterloo is a vibrant and thriving neighbourhood, known for its lively atmosphere, trendy shops, and diverse dining options. The area attracts professionals, students, and families alike, making it an ideal location for investment and development opportunities. Don't miss out on this exceptional chance to invest in a large mixed-use property with redevelopment potential in one of Waterloo's most desirable neighbourhoods, only steps from the Allen LRT stop.
Property Details
Interior
Features
Main Floor
Other
7.14 x 4.01Other
2.97 x 3.45Other
2.92 x 1.96Bathroom
2.26 x 1.50Exterior
Features
Parking
Garage spaces -
Garage type -
Total parking spaces 7
Property History
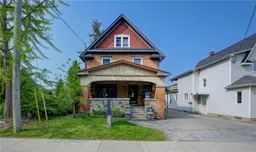
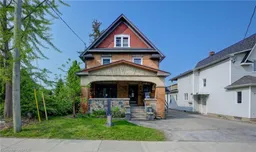
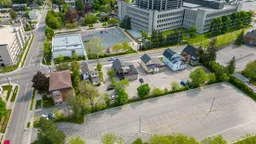
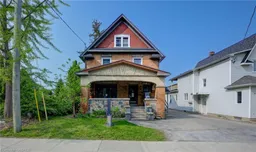
Get up to 0.5% cashback when you buy your dream home with Wahi Cashback

A new way to buy a home that puts cash back in your pocket.
- Our in-house Realtors do more deals and bring that negotiating power into your corner
- We leverage technology to get you more insights, move faster and simplify the process
- Our digital business model means we pass the savings onto you, with up to 0.5% cashback on the purchase of your home
