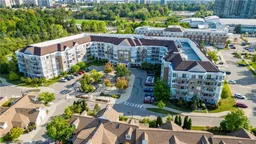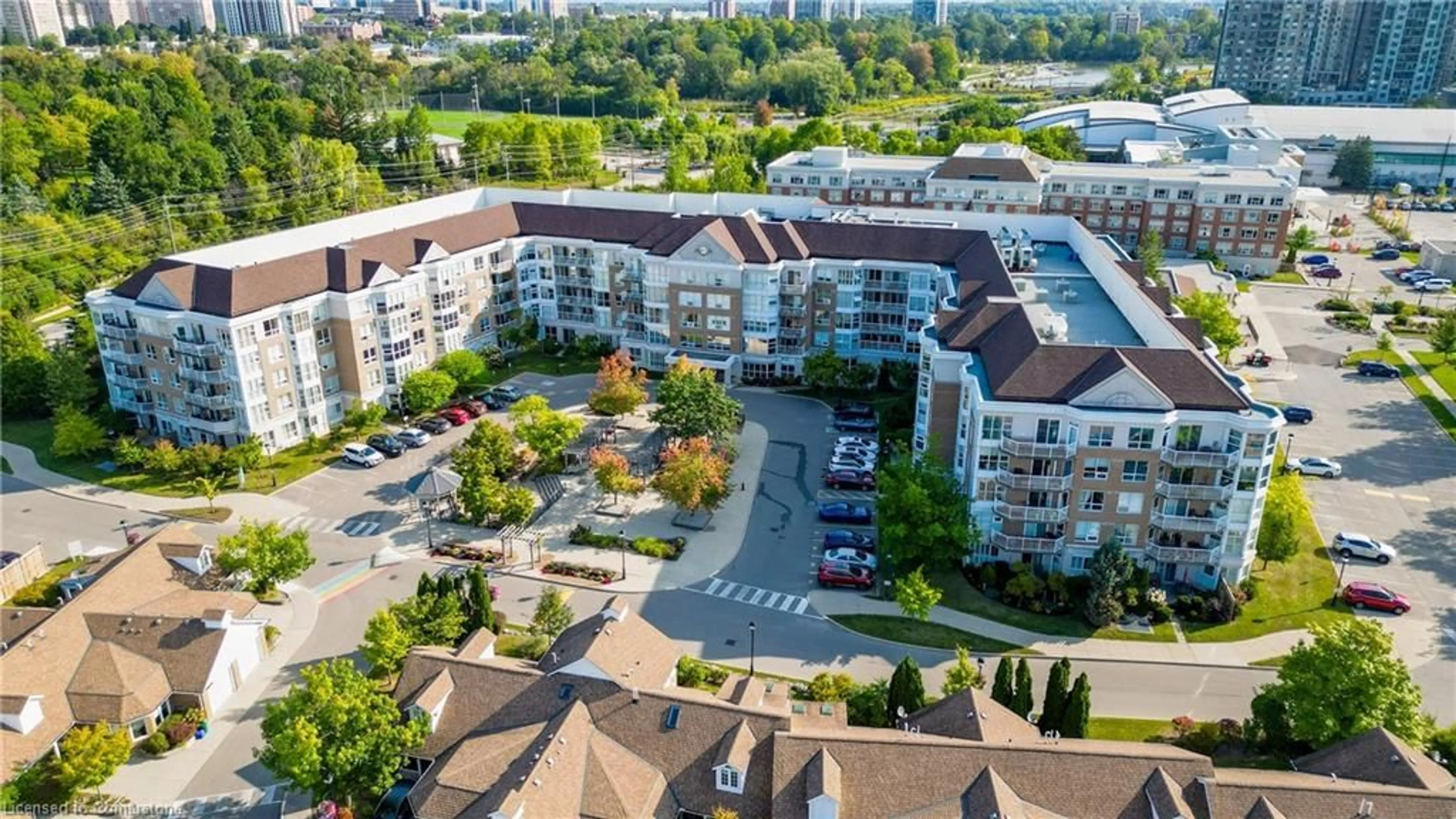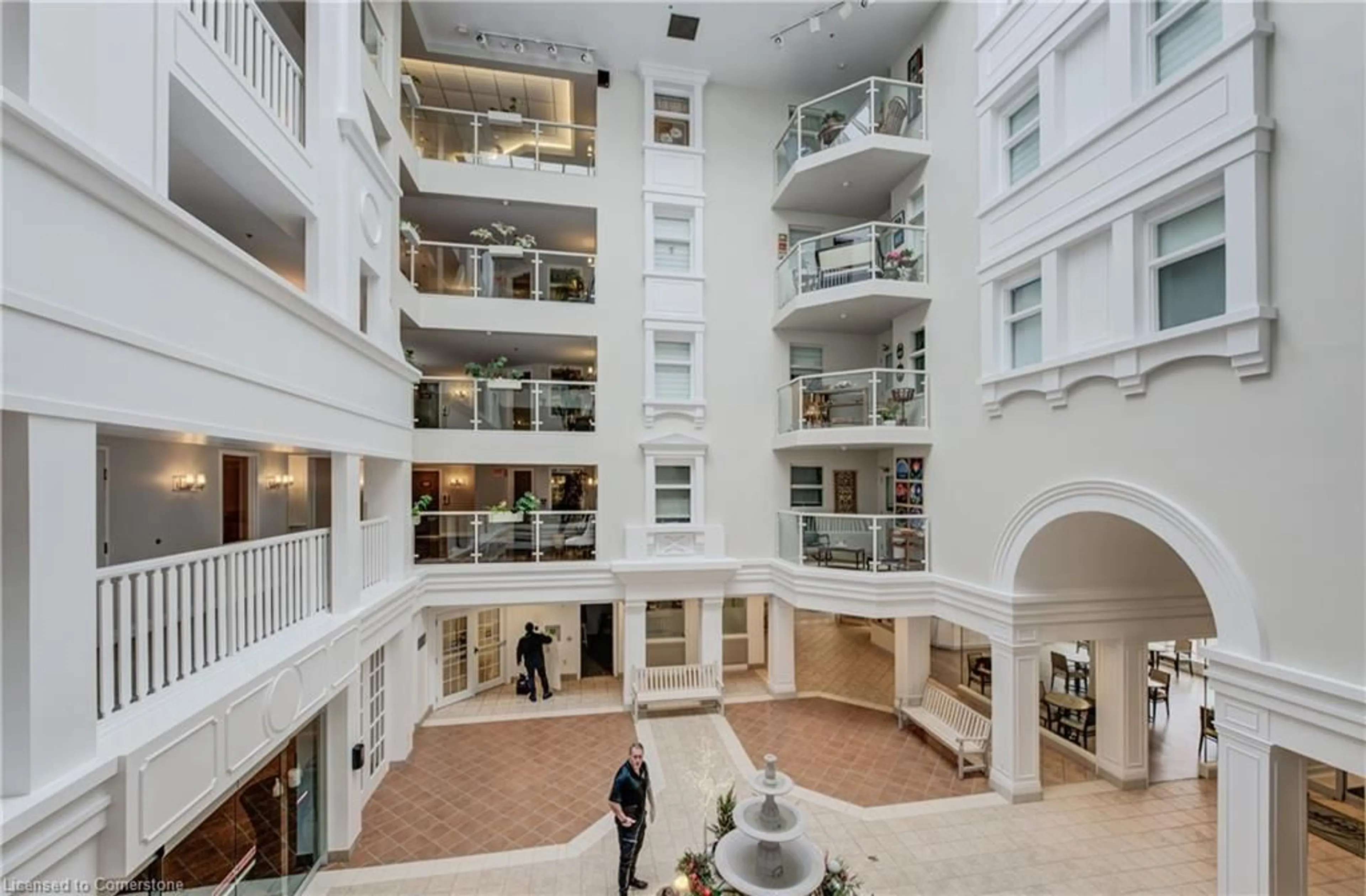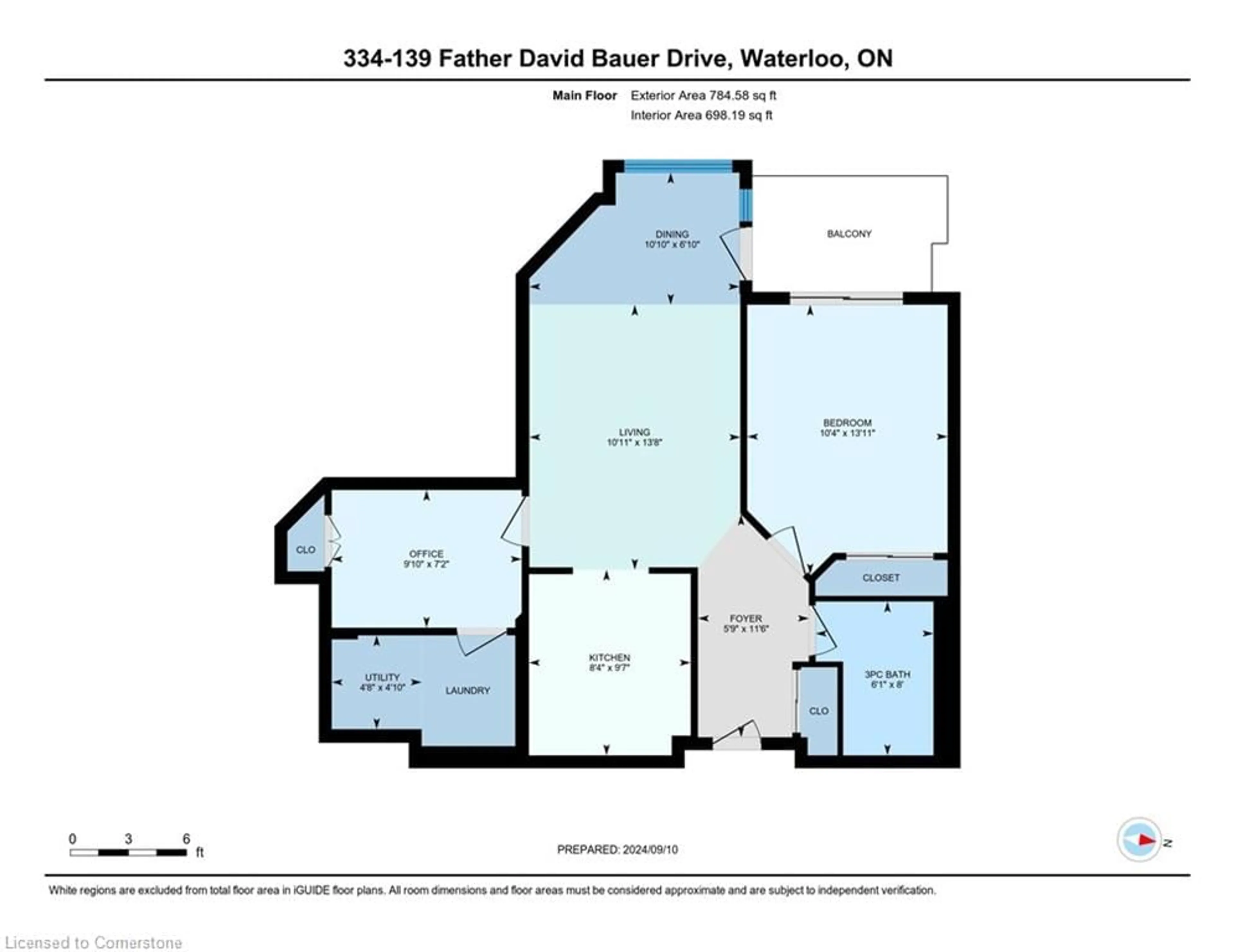139 Father David Bauer Dr #434, Waterloo, Ontario N2L 6L1
Contact us about this property
Highlights
Estimated ValueThis is the price Wahi expects this property to sell for.
The calculation is powered by our Instant Home Value Estimate, which uses current market and property price trends to estimate your home’s value with a 90% accuracy rate.$381,000*
Price/Sqft$548/sqft
Est. Mortgage$1,849/mth
Maintenance fees$784/mth
Tax Amount (2024)$2,405/yr
Days On Market9 days
Description
Experience the essence of Uptown living in this stunning 1 bed + den unit in the exclusive Luther Village on the Park community, designed for adults 55+. Nestled in the heart of Uptown Waterloo and adjacent to the Waterloo Memorial Recreation Complex, this home offers access to an array of amenities, including indoor walking tracks, aquatic programs, and activities tailored for older adults. This unit features a newly renovated walk-in shower with custom bench seating, a modern kitchen with quartz countertops, elegant shaker cabinetry, and a stylish backsplash. Enjoy the warmth of new in-ceiling pot lighting throughout the main living space and the durability of wide-plank high-grade vinyl flooring. Solid concrete walls between units ensure fire safety and soundproofing. The unit includes an outdoor parking space (#O-100) and a storage locker (#E-03). Step outside to discover meticulously landscaped grounds, complete with extensive green spaces that Luther Village on the Park meticulously maintains, offering residents a serene retreat. Snow removal services are also provided, ensuring your comfort and convenience year-round. Luther Village emphasizes health, wellness, and a sense of community, providing a lifestyle that is both enriching and fulfilling in every way.
Property Details
Interior
Features
Main Floor
Foyer
1.75 x 3.51Bathroom
1.85 x 2.443-Piece
Dining Room
3.30 x 2.08Kitchen
2.54 x 2.92Exterior
Features
Parking
Garage spaces -
Garage type -
Total parking spaces 1
Condo Details
Amenities
Elevator(s), Fitness Center, Library, Media Room, Party Room, Workshop Area
Inclusions
Property History
 43
43Get up to 1% cashback when you buy your dream home with Wahi Cashback

A new way to buy a home that puts cash back in your pocket.
- Our in-house Realtors do more deals and bring that negotiating power into your corner
- We leverage technology to get you more insights, move faster and simplify the process
- Our digital business model means we pass the savings onto you, with up to 1% cashback on the purchase of your home


