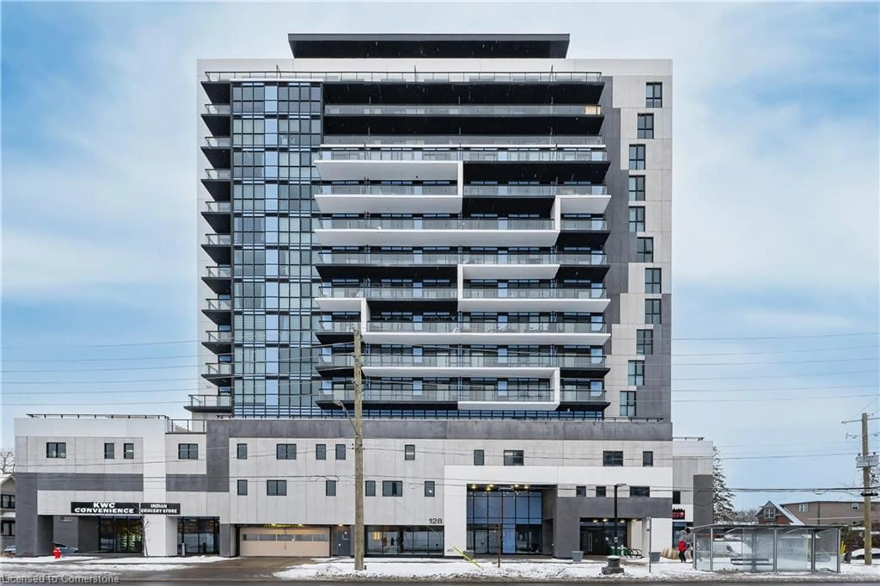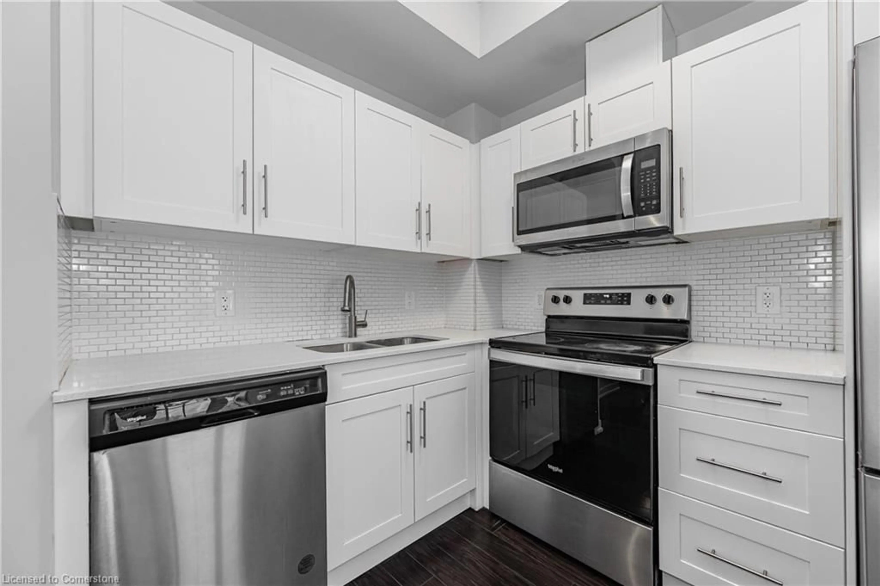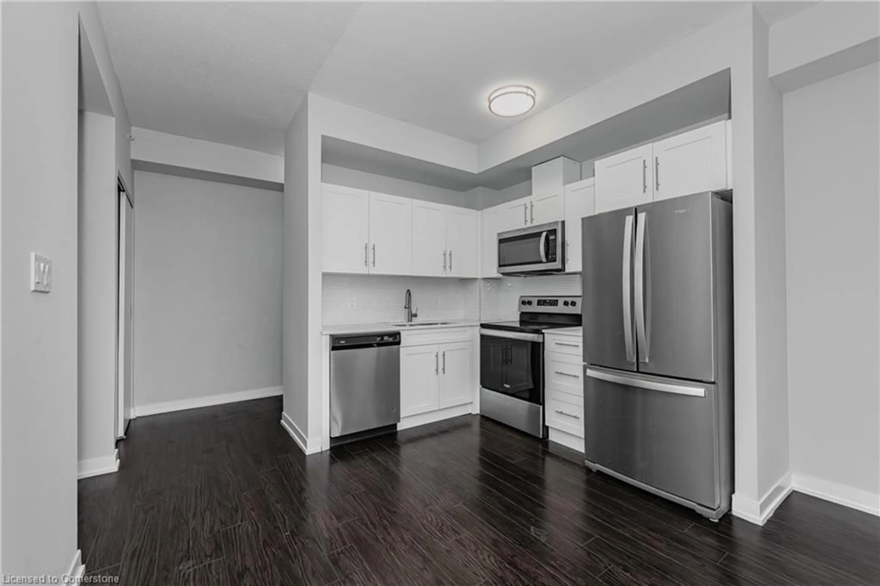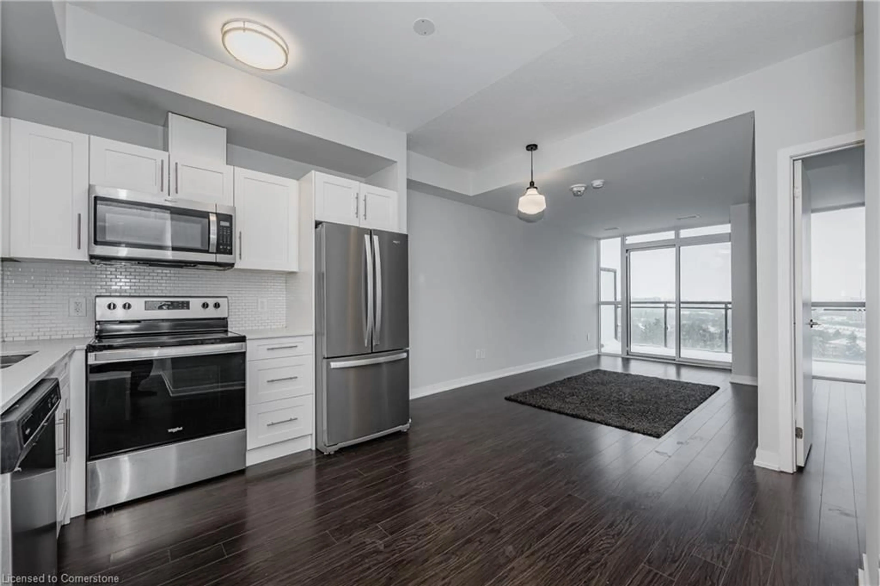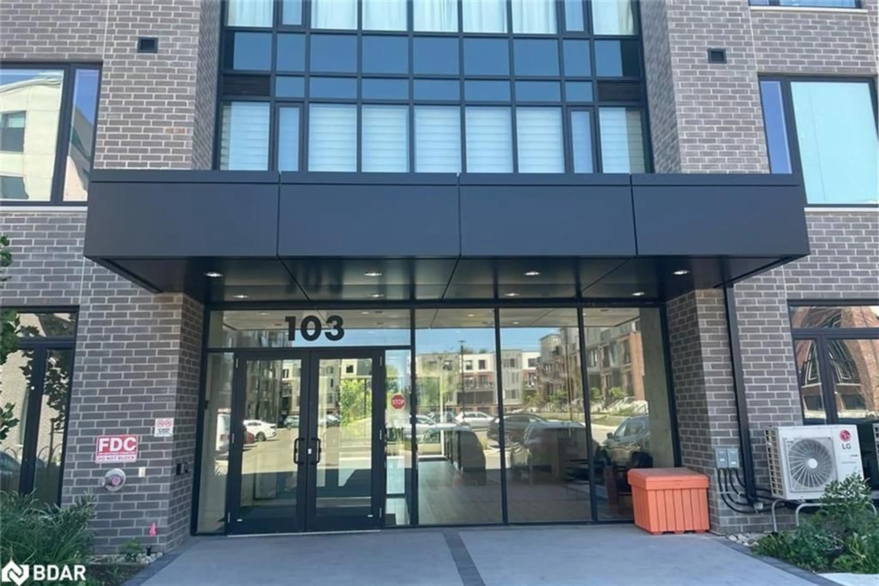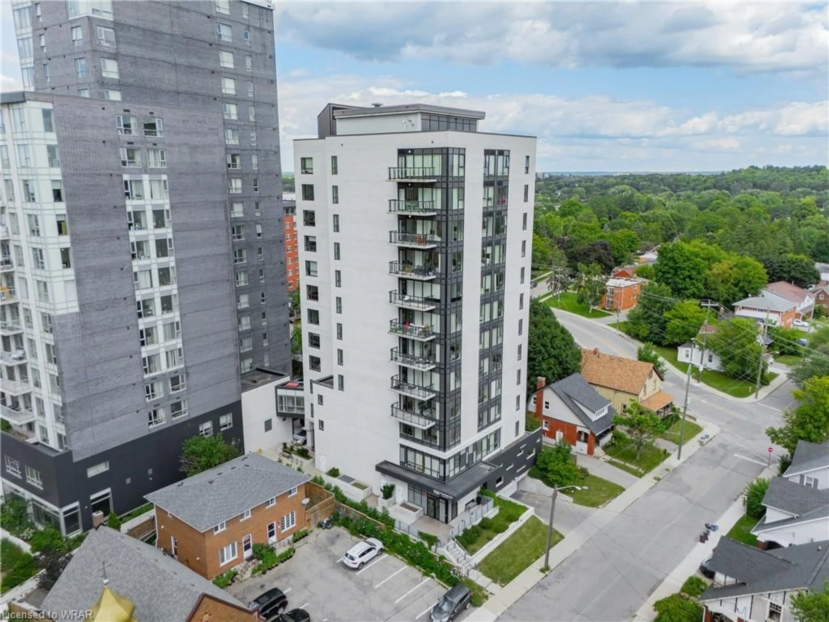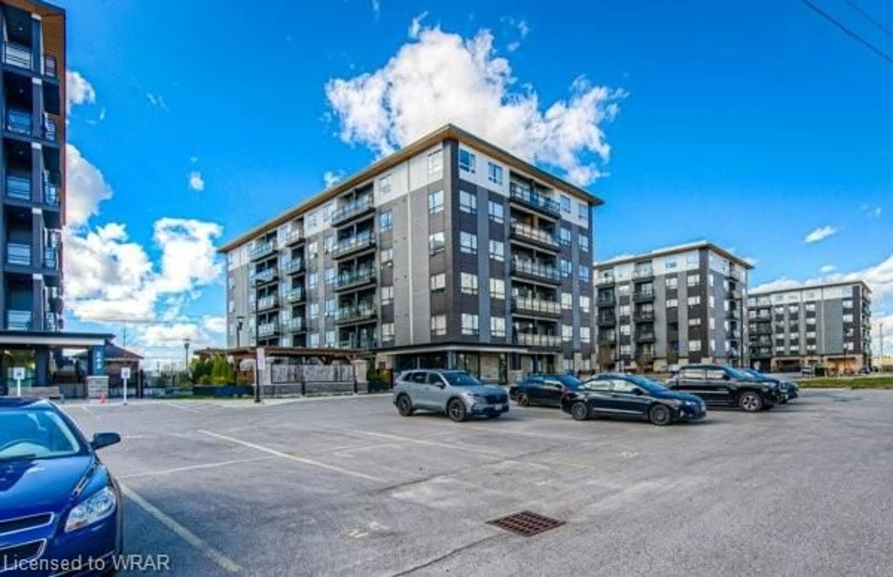128 King St #1211, Waterloo, Ontario N2J 0E9
Contact us about this property
Highlights
Estimated ValueThis is the price Wahi expects this property to sell for.
The calculation is powered by our Instant Home Value Estimate, which uses current market and property price trends to estimate your home’s value with a 90% accuracy rate.Not available
Price/Sqft$602/sqft
Est. Mortgage$1,717/mo
Maintenance fees$287/mo
Tax Amount (2024)$3,436/yr
Days On Market18 days
Description
Great Location and excellent opportunity to own this One-bedroom + Den condo at One28 Condos on King St. in Waterloo! This 664 Sq. Ft. condo has 9 ft. ceilings, plus Open concept living room and kitchen with built-in microwave, dishwasher, stove, and double-door refrigerator. Lots of kitchen storage space. Large floor to ceiling windows in main living area with access to the walk-out balcony with panoramic cityscape views. Bedroom has floor to ceiling windows that open and allow lots of natural light with privacy on the 12th floor. Clean and modern 4-piece bathroom and separate hidden in-suite laundry. Building amenities include an exercise room, party room/study room, green roof, and outdoor terrace with ready to use BBQs, and 24-hour security surveillance. Bike lane and bus stop are directly in front of the building. It is just a short walking distance or bike ride to Waterloo Park. This is a great location for students and working professionals just minutes from Wilfrid Laurier University, University of Waterloo, UW Technology Park, Grand River Hospital, and Conestoga College Waterloo Campus. No parking included - third party options available.
Property Details
Interior
Features
Main Floor
Den
2.54 x 2.62Dining Room
3.05 x 2.44Living Room
3.05 x 2.74Walkout to Balcony/Deck
Kitchen
3.05 x 2.74Exterior
Features
Condo Details
Amenities
BBQs Permitted, Concierge, Elevator(s), Fitness Center, Party Room, Roof Deck
Inclusions
Property History
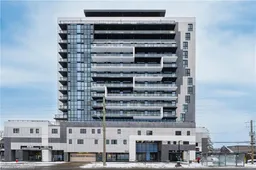 36
36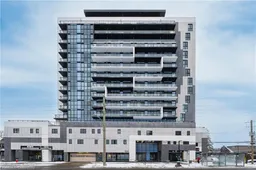
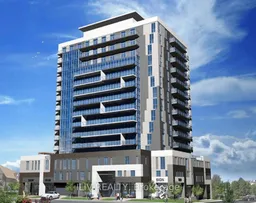
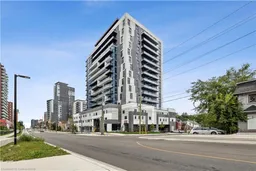
Get up to 1% cashback when you buy your dream home with Wahi Cashback

A new way to buy a home that puts cash back in your pocket.
- Our in-house Realtors do more deals and bring that negotiating power into your corner
- We leverage technology to get you more insights, move faster and simplify the process
- Our digital business model means we pass the savings onto you, with up to 1% cashback on the purchase of your home
