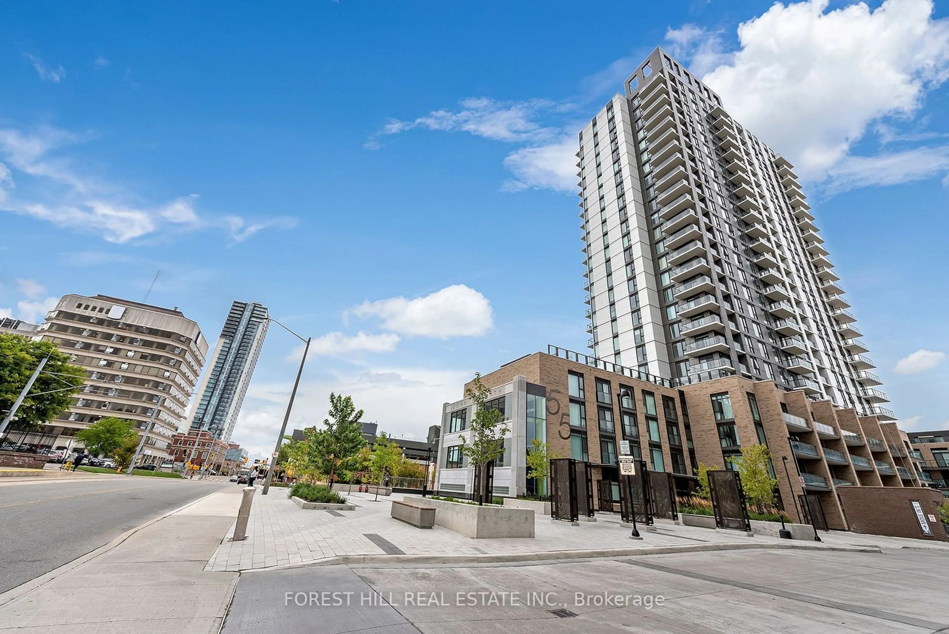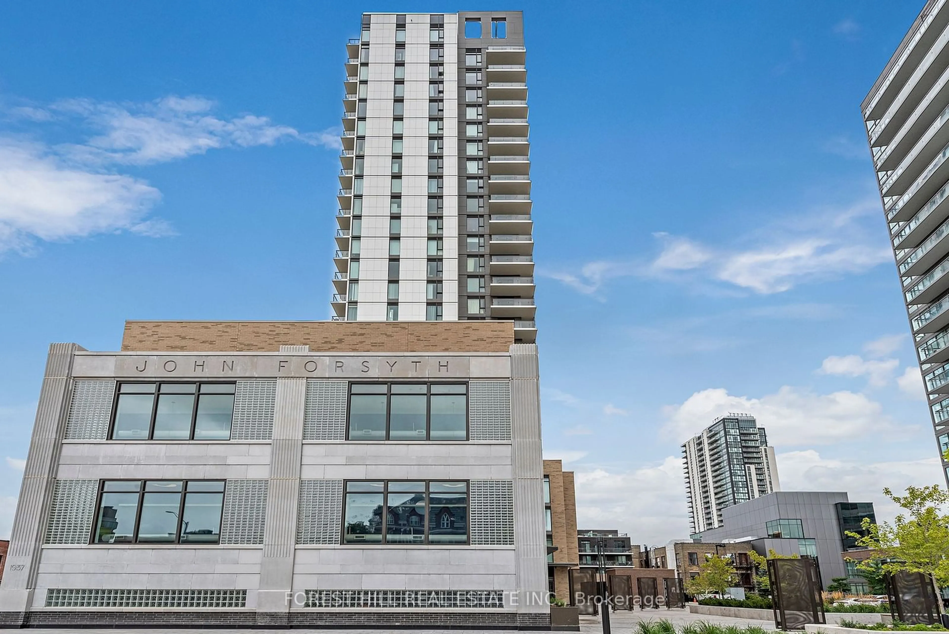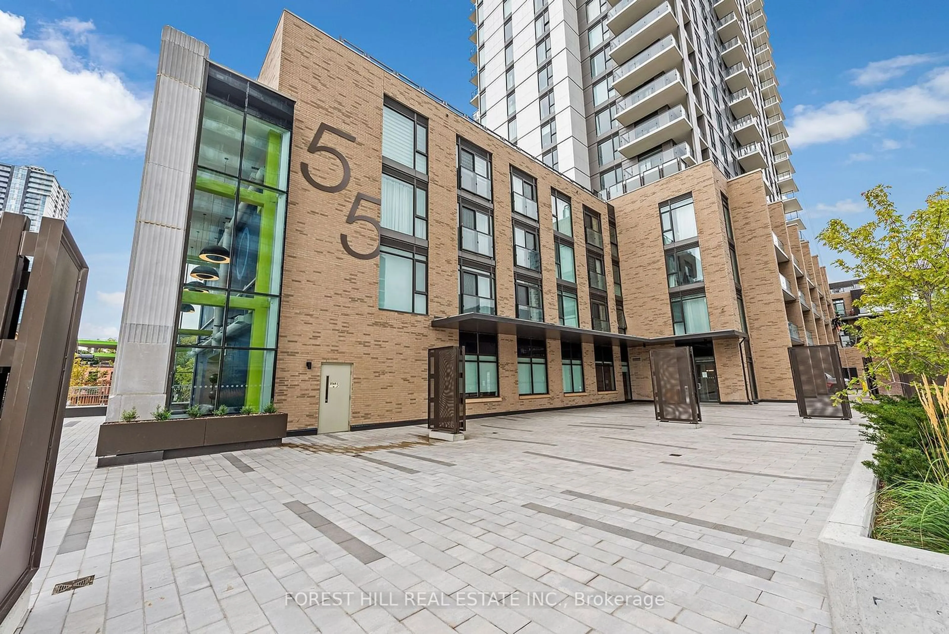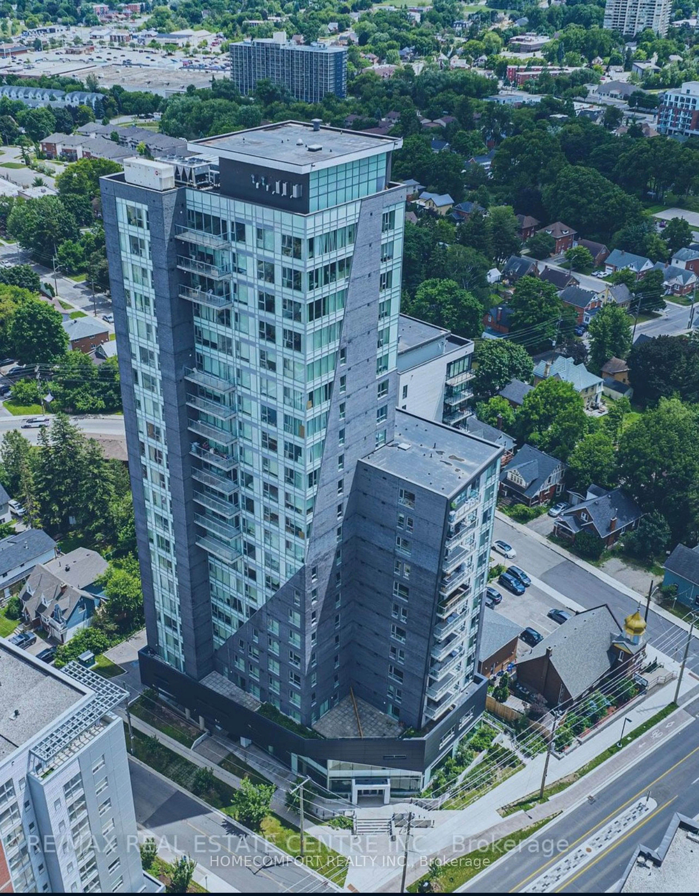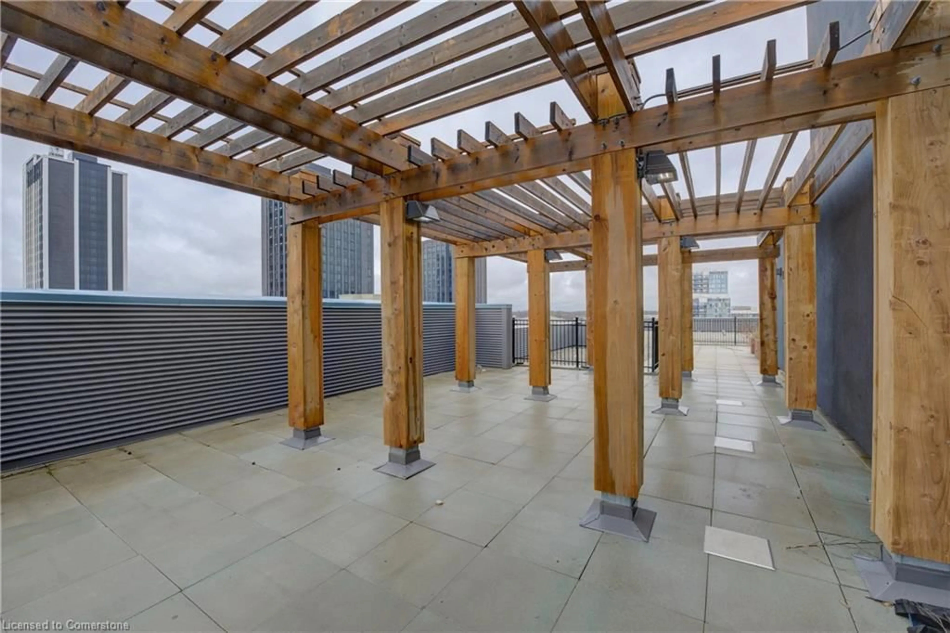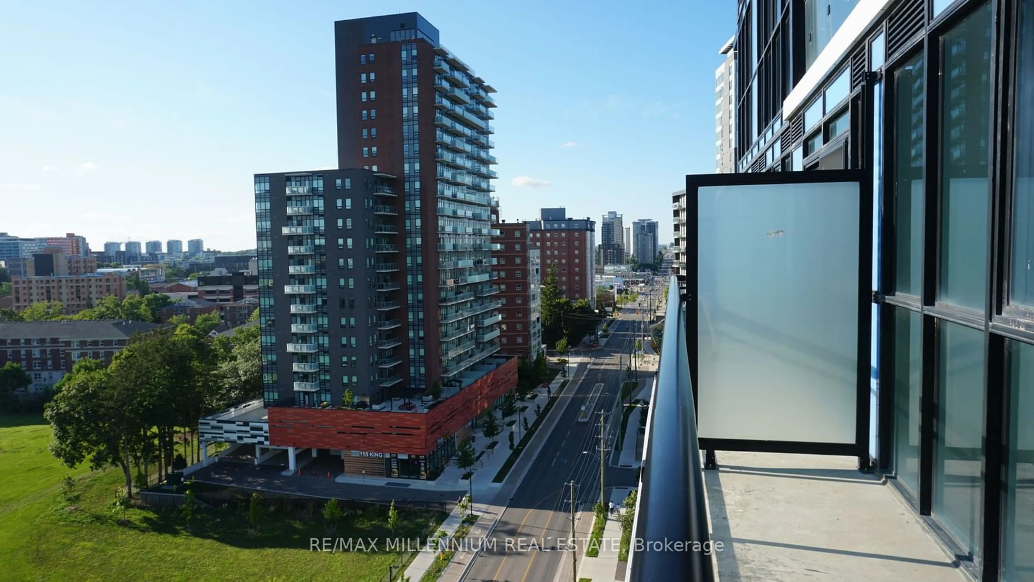55 Duke St #1704, Kitchener, Ontario N2L 5M1
Contact us about this property
Highlights
Estimated ValueThis is the price Wahi expects this property to sell for.
The calculation is powered by our Instant Home Value Estimate, which uses current market and property price trends to estimate your home’s value with a 90% accuracy rate.$432,000*
Price/Sqft$711/sqft
Est. Mortgage$1,971/mth
Maintenance fees$511/mth
Tax Amount (2024)$2,541/yr
Days On Market2 days
Description
Experience urban living at its finest! Located in the heart of downtown Kitchener, situated within walking distance of shopping, dining, Victoria Park, & the best that city life has to offer! Young Condos combines contemporary design with exceptional amenities, making it the perfect choice for new-age living. This spacious 1-bdrm + den unit spans over 687 square feet of indoor living space, complemented by a private 63-sq-ft balcony, offering stunning city views! The unit is thoughtfully designed to maximize space, comfort, and functionality. With large windows throughout, the bright and airy interiors fill the open-concept layout with natural light. The seamless flow between the living, dining, kitchen, and den areas enhances your living experience. Upgrades include a large island with a breakfast bar & a subway tile backsplash! For added convenience, this unit comes with two lockers-one on the ground with a bike rack, offering an easy exit with your bike and another on the third floor with quick access for everyday needs!
Property Details
Interior
Features
Flat Floor
Foyer
0.00 x 0.00Laminate / Closet
Other
0.00 x 0.00Concrete Floor / South View / Balcony
Kitchen
5.21 x 2.50Laminate / Stainless Steel Appl / Centre Island
Living
5.21 x 3.38Laminate / South View / W/O To Balcony
Exterior
Features
Parking
Garage spaces 1
Garage type Underground
Other parking spaces 0
Total parking spaces 1
Condo Details
Inclusions
Property History
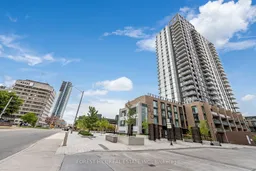 28
28Get up to 1% cashback when you buy your dream home with Wahi Cashback

A new way to buy a home that puts cash back in your pocket.
- Our in-house Realtors do more deals and bring that negotiating power into your corner
- We leverage technology to get you more insights, move faster and simplify the process
- Our digital business model means we pass the savings onto you, with up to 1% cashback on the purchase of your home
