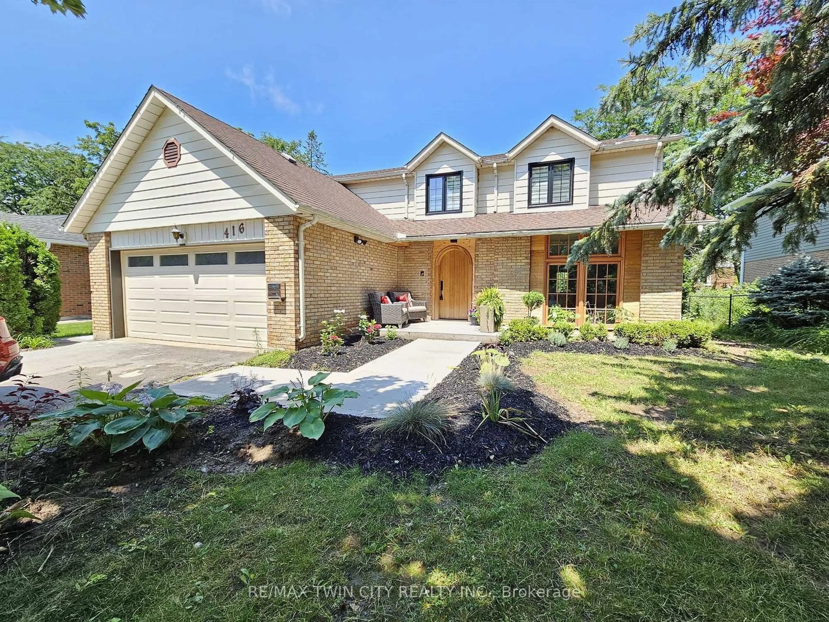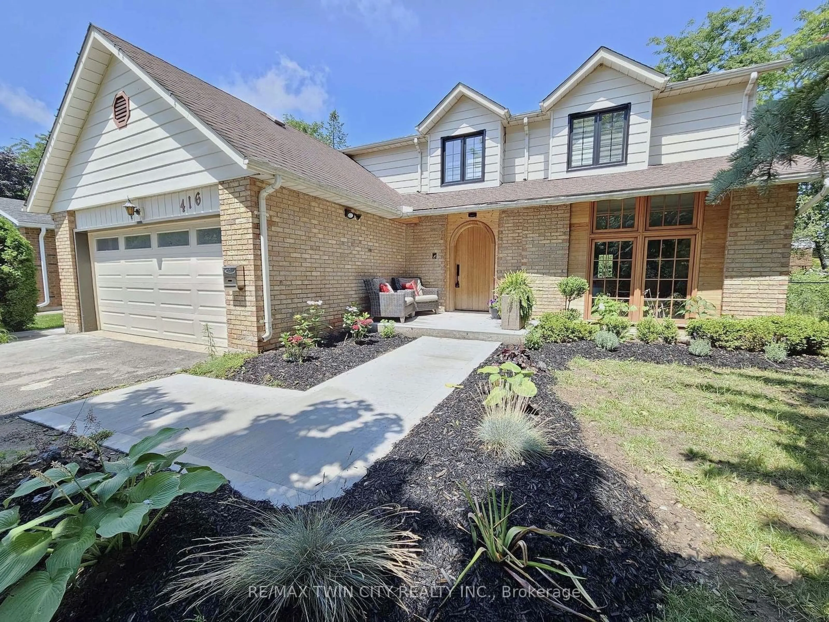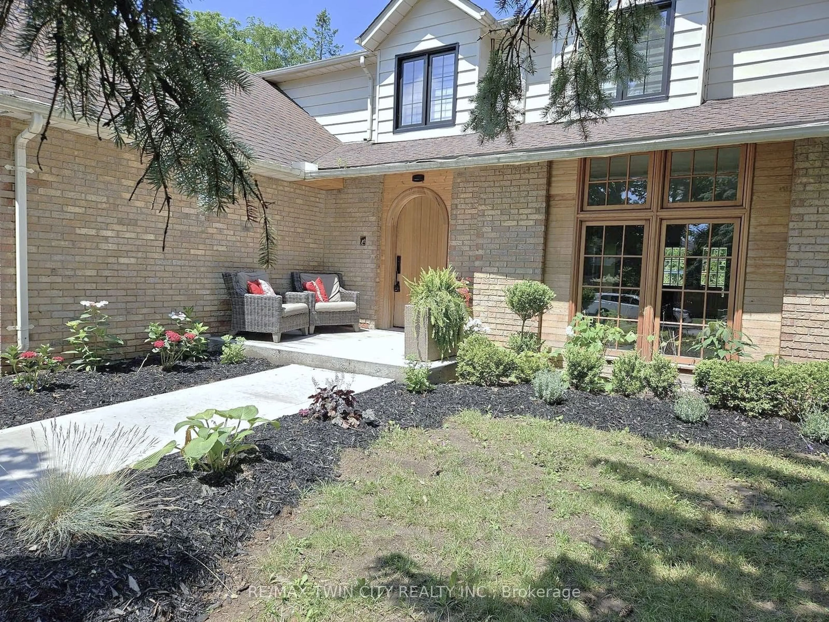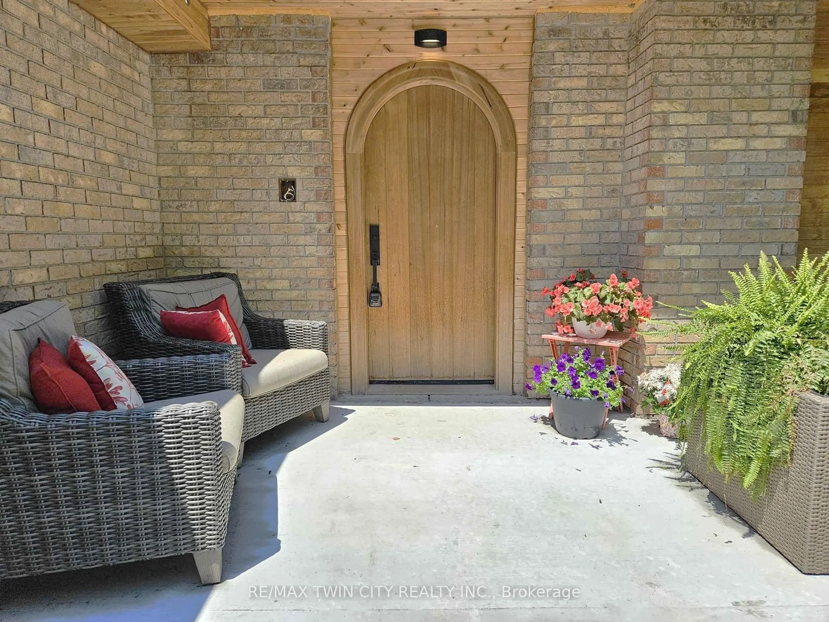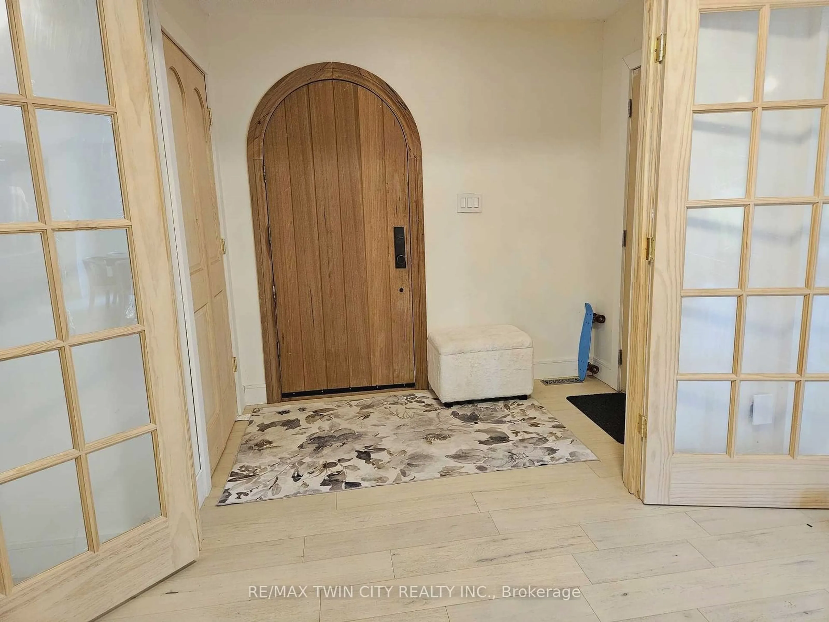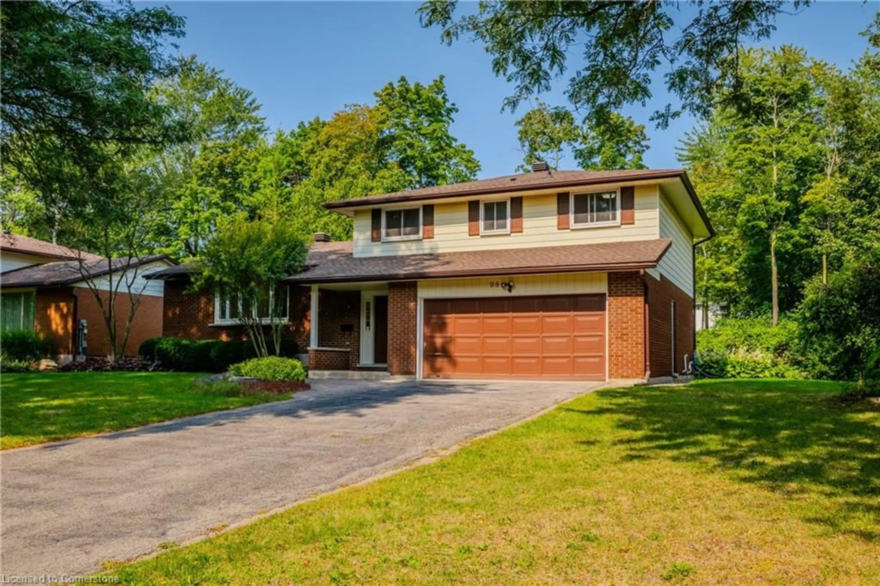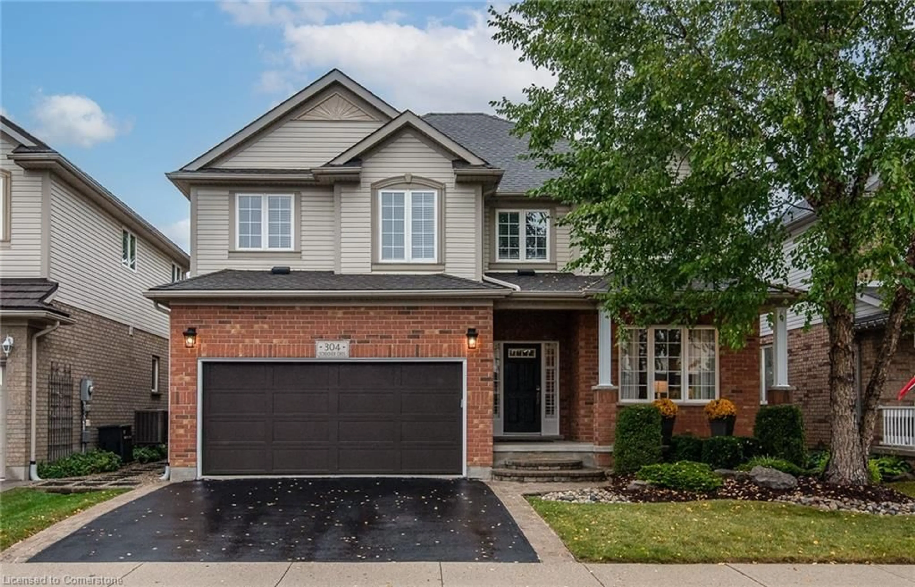416 CLAIRBROOK Cres, Waterloo, Ontario N2L 5V7
Contact us about this property
Highlights
Estimated ValueThis is the price Wahi expects this property to sell for.
The calculation is powered by our Instant Home Value Estimate, which uses current market and property price trends to estimate your home’s value with a 90% accuracy rate.Not available
Price/Sqft$585/sqft
Est. Mortgage$5,583/mo
Tax Amount (2023)$6,057/yr
Days On Market127 days
Description
Welcome to this exquisite 3,783 total sq. ft. residence in the sought-after Beechwood neighborhood! This stunning 4-bedroom, 4-bathroom home, complete with two kitchens, has been renovated with over $200K invested in modern upgrades. The bright, open-concept design offers expansive living spaces, perfect for a growing family. The main floor features a seamless flow between a formal living room and a cozy family room, and a beautifully appointed kitchen, an elegant dining room, and a charming breakfast area. Upstairs, youll find four generously sized bedrooms, each designed with comfort in mind. The fully finished basement offers a second kitchen, two large recreational rooms, and a dedicated office space, providing endless possibilities for entertaining or multi-generational living. The entire house has been stripped to the studs, reinsulated with R22 insulation, and fitted with new drywall throughout. The main and upper floors showcase 3/4-inch engineered oak hardwood, and most windows have been replaced to enhance energy efficiency. Additional upgrades include a new driveway, concrete walkways, a new water heater, and much more. For a complete list of renovations, please ask your Realtor. This home is nestled in one of the most sought-after neighborhoods, known for its convenient proximity to urban amenities and its vibrant community spirit. The Beechwood North Neighborhood Association offers access to a community tennis court, pool, and year-round family activities for an annual membership fee of $550 (https://www.beechwoodnorth.com/home). Whether you're looking for a perfect family home or a space to entertain, this residence is ready to welcome you.
Property Details
Interior
Features
Exterior
Features
Parking
Garage spaces 2
Garage type Attached
Other parking spaces 4
Total parking spaces 6
Get up to 1% cashback when you buy your dream home with Wahi Cashback

A new way to buy a home that puts cash back in your pocket.
- Our in-house Realtors do more deals and bring that negotiating power into your corner
- We leverage technology to get you more insights, move faster and simplify the process
- Our digital business model means we pass the savings onto you, with up to 1% cashback on the purchase of your home
