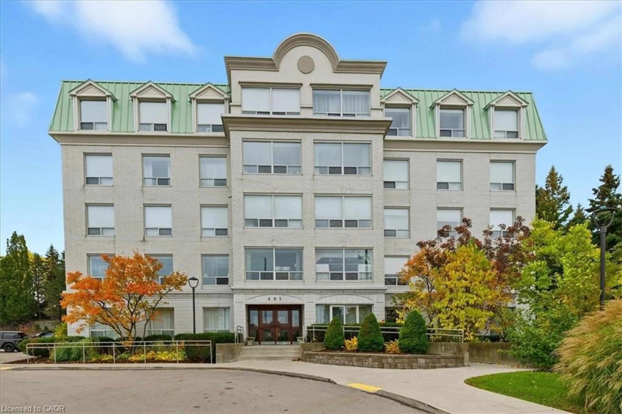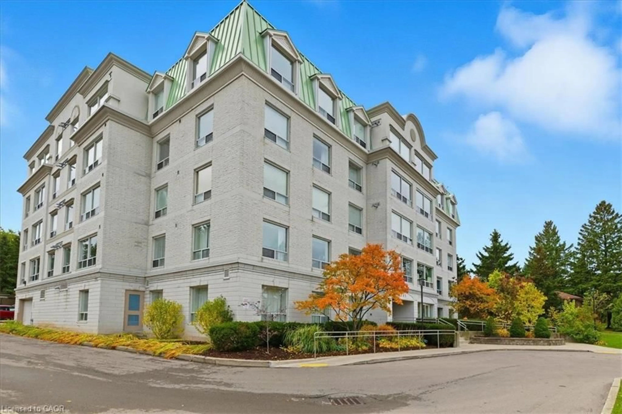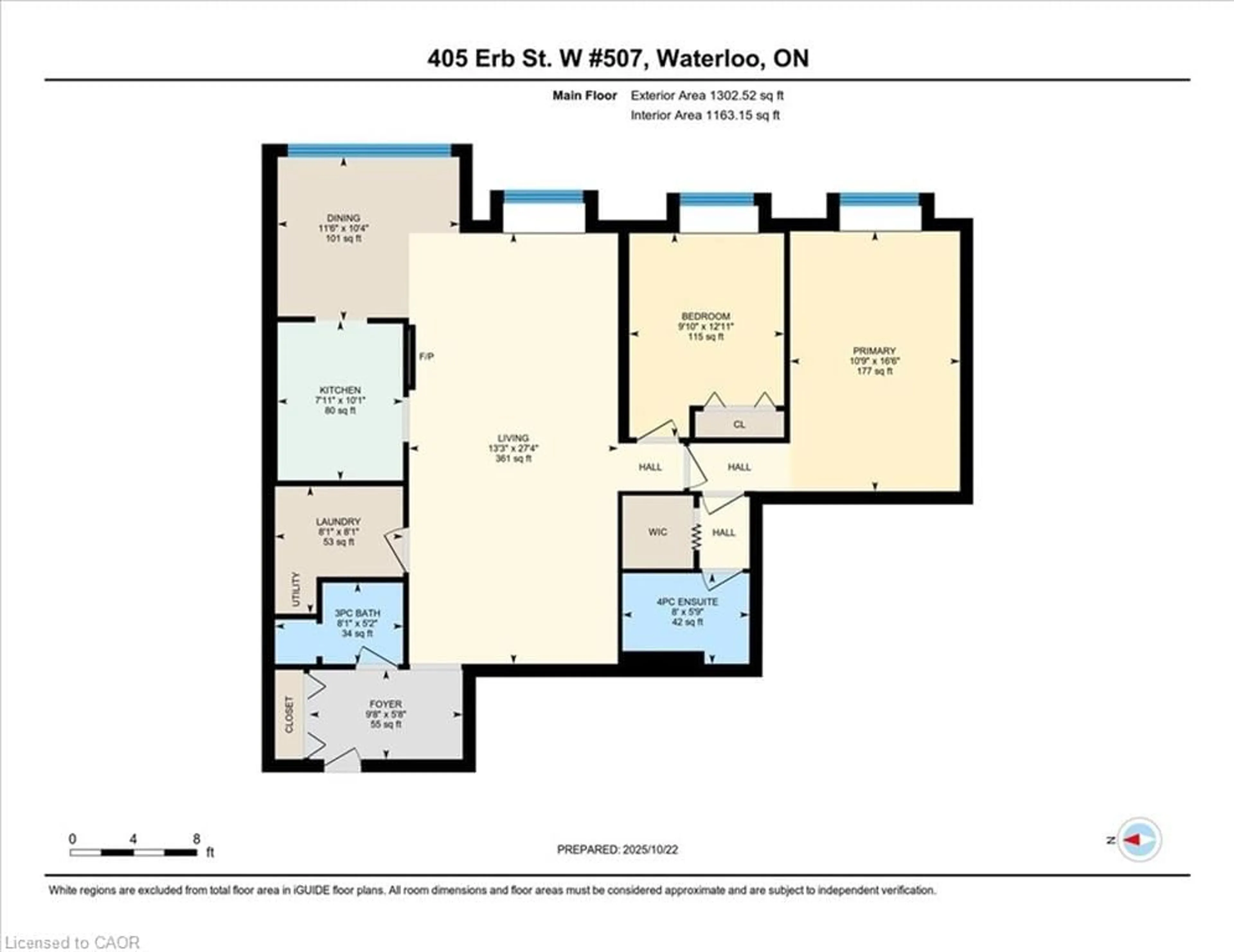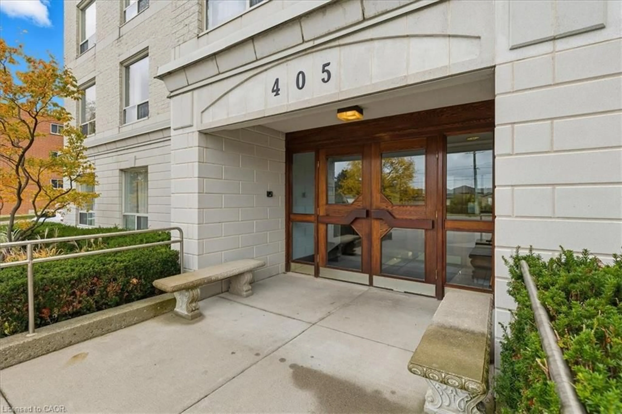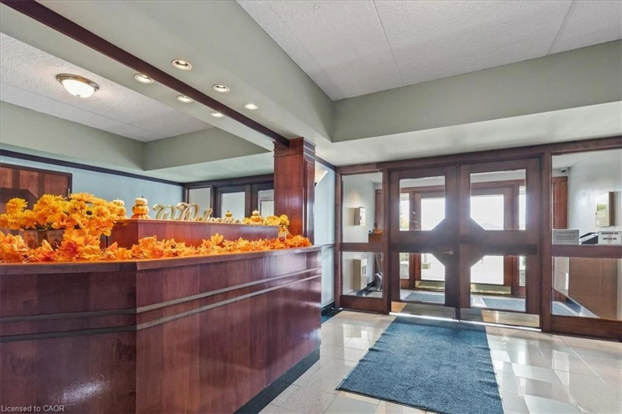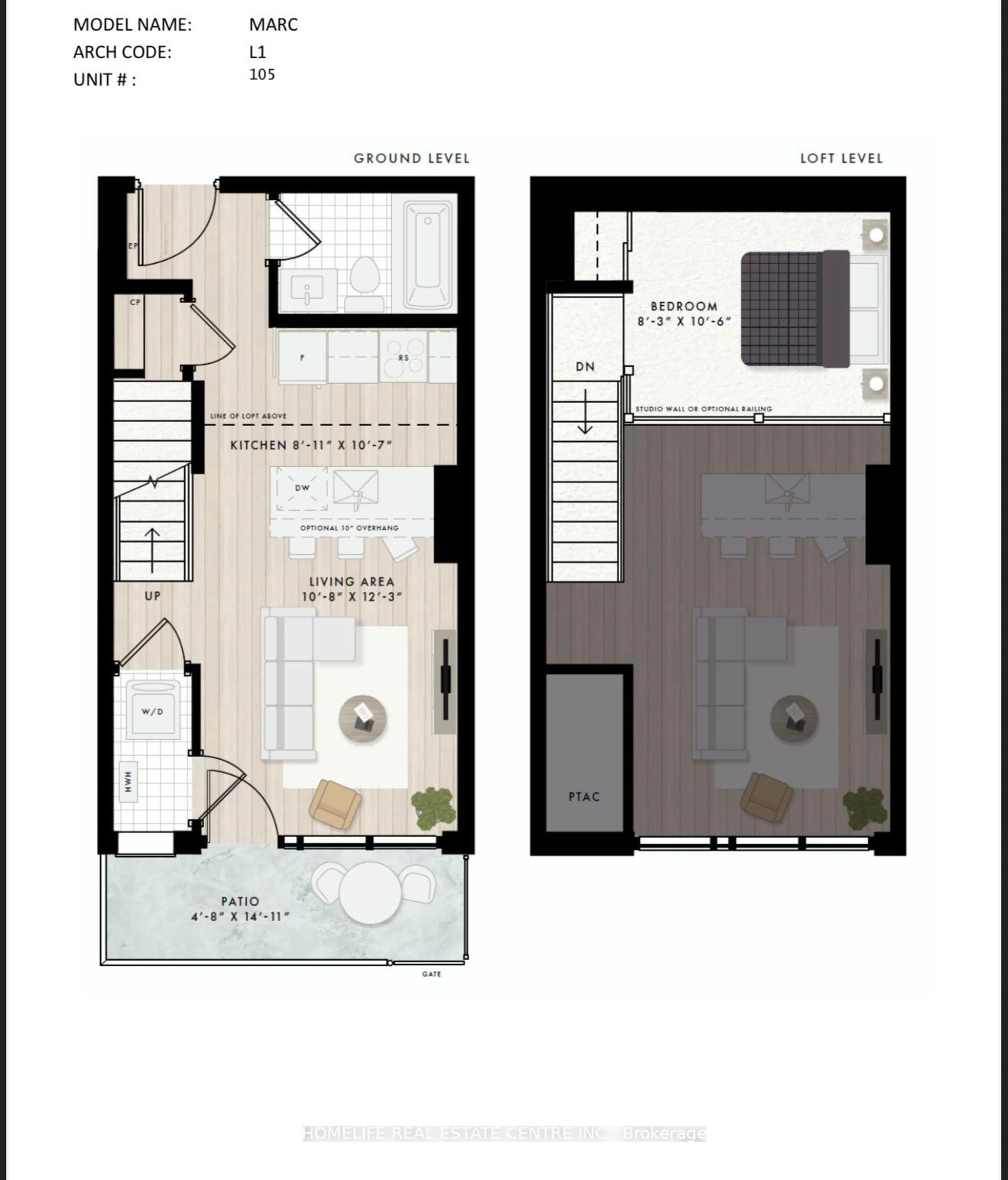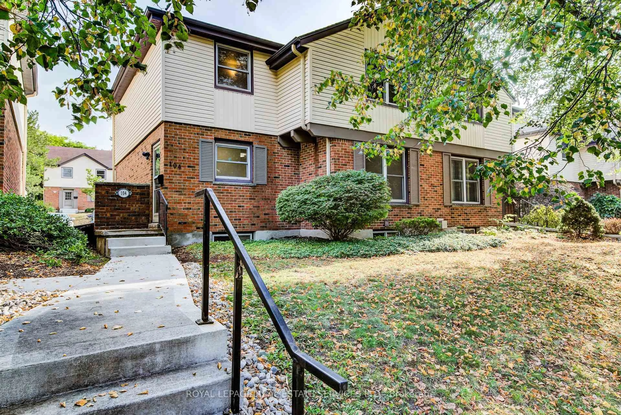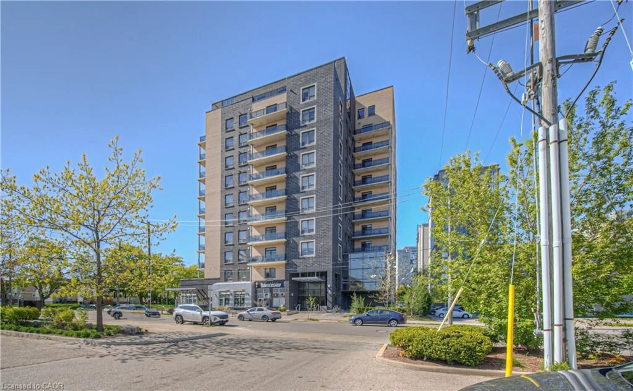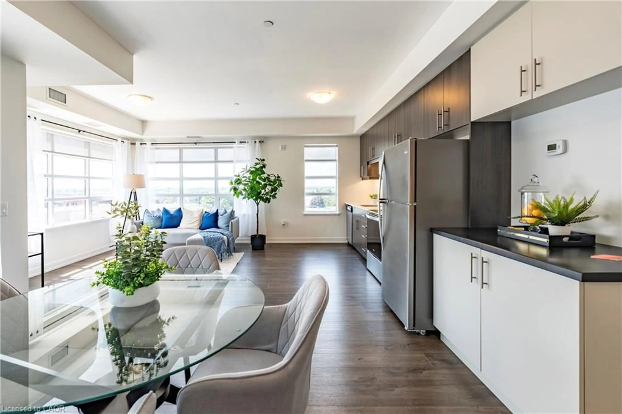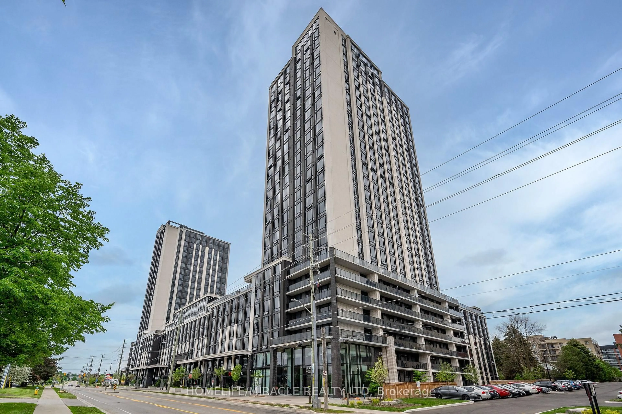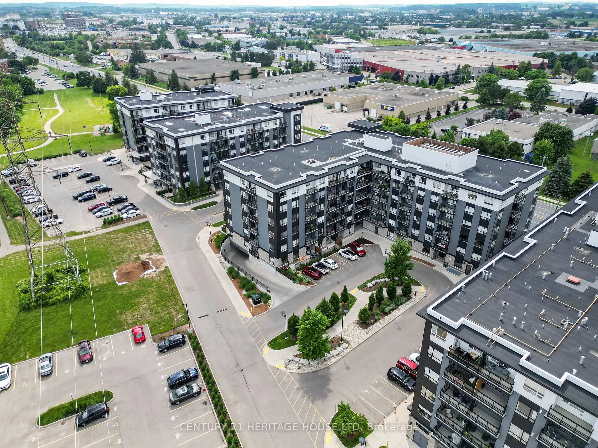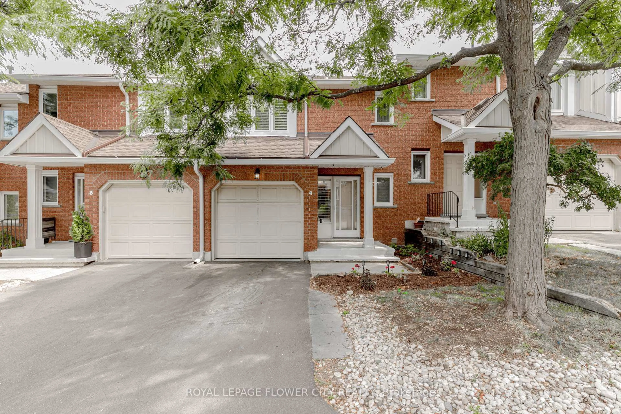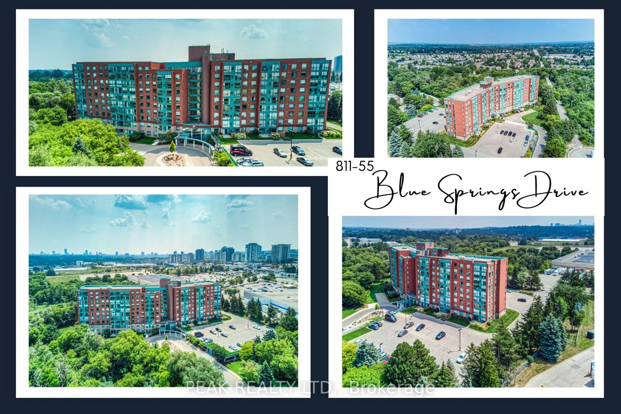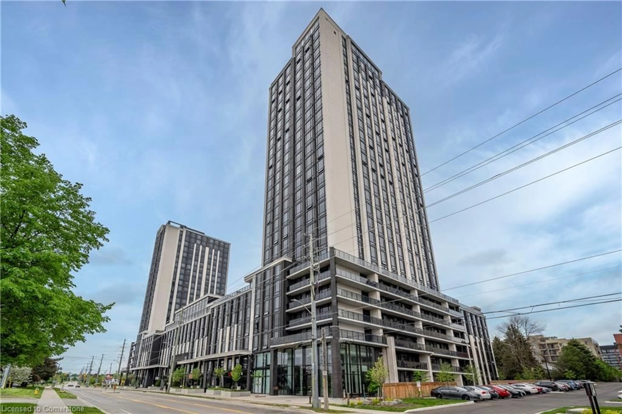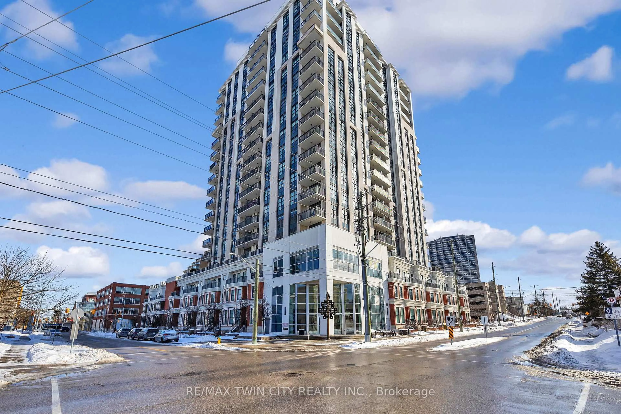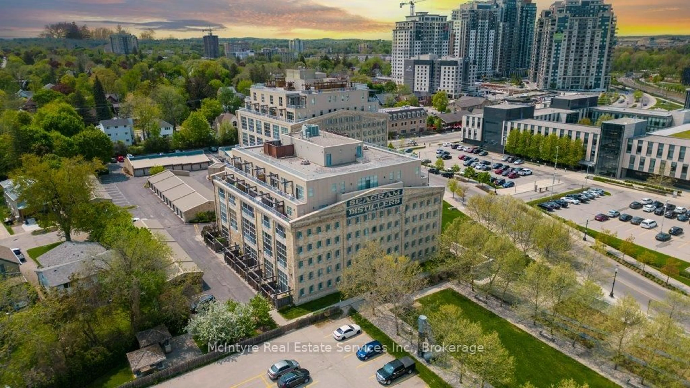405 Erb St #507, Waterloo, Ontario N2L 1W7
Contact us about this property
Highlights
Estimated valueThis is the price Wahi expects this property to sell for.
The calculation is powered by our Instant Home Value Estimate, which uses current market and property price trends to estimate your home’s value with a 90% accuracy rate.Not available
Price/Sqft$383/sqft
Monthly cost
Open Calculator
Description
A rare opportunity to own a penthouse condominium in the exclusive "Chateau Brittany" condominium. Superb location only steps away from shopping at the Beechwood plaza and transit. Only minutes away from the shops and restaurants of Uptown Waterloo. This 5th floor unit has loads of oversized windows giving you tons of natural sunlight. An added bonus for you is the ownership of a heated, indoor garage parking space. The home is smartly appointed with oak hardwood floors in both bedrooms, the living/dining rooms and kitchen/dinette! Ceramic tiles in both bathrooms. This home has a bright white kitchen with loads of counter space and cabinetry. Your primary suite features a spacious bedroom with a convenient window seat and California shutters, a walk-in closet with organizer and a full 4 piece bathroom appointed with an acrylic tub/shower. There is an additional 3 piece washroom off the front foyer. You will enjoy the warmth of the gas fireplace in your living room on those cold winter nights! All appliances are included, including a brand new stackable washer and dryer in the in-suite laundry room. Be sure to check out the buildings main floor amenities which included a well equipped fitness room and a general purpose social meeting room for unit owner get togethers and your own private larger functions. Some of the things that make this opportunity exceptional are the large greenspace at the rear of the property with 2 gazebos and the common area exercise room plus a fully functional party room complete with a full kitchen and 3 piece bathroom. There have been recent improvements to the property, which have taken care of some of the "big ticket" expenses like...a new roof on the building in 2021, a new central air conditioner and furnace at the same time and the surface parking lot has been resurfaced .
Property Details
Interior
Features
Main Floor
Dining Room
4.01 x 3.30Hardwood Floor
Dinette
3.48 x 3.07Hardwood Floor
Kitchen
3.05 x 2.39Hardwood Floor
Bedroom Primary
5.00 x 3.25Exterior
Features
Parking
Garage spaces 1
Garage type -
Other parking spaces 0
Total parking spaces 1
Condo Details
Amenities
Elevator(s), Fitness Center, Party Room, Parking
Inclusions
Property History
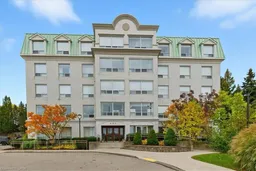 41
41
