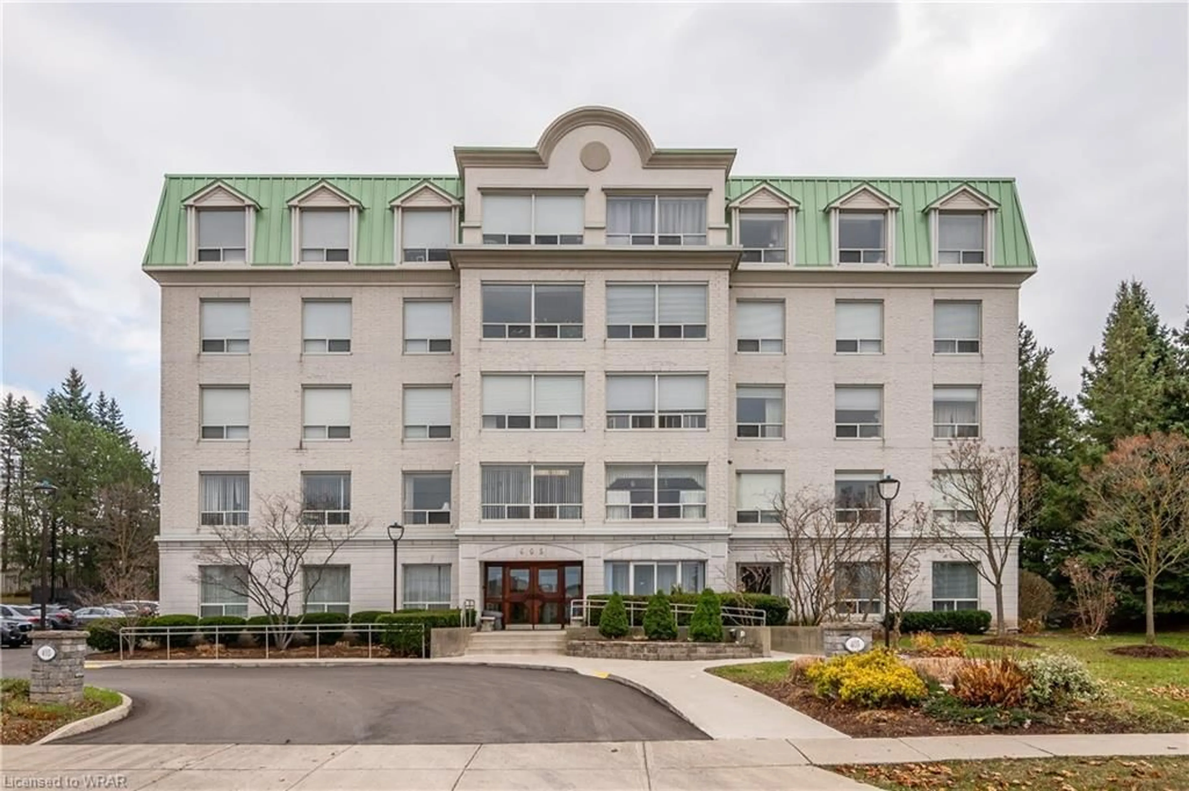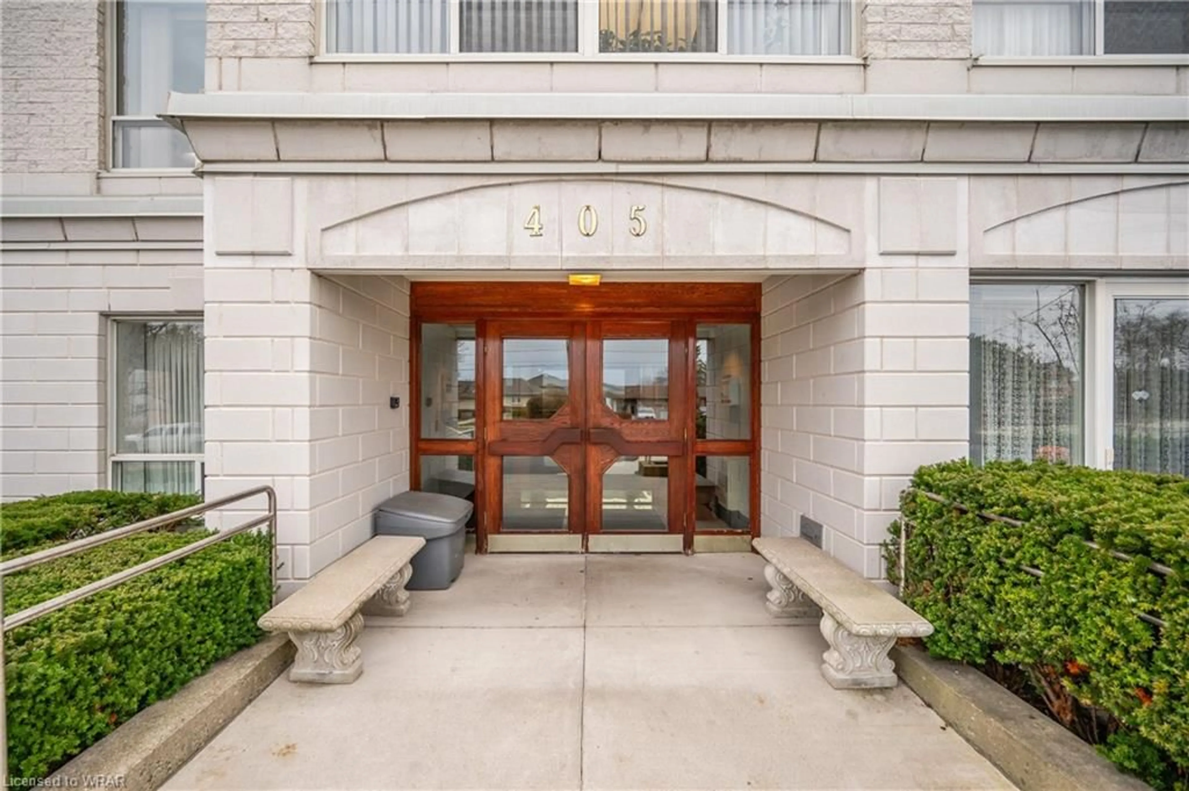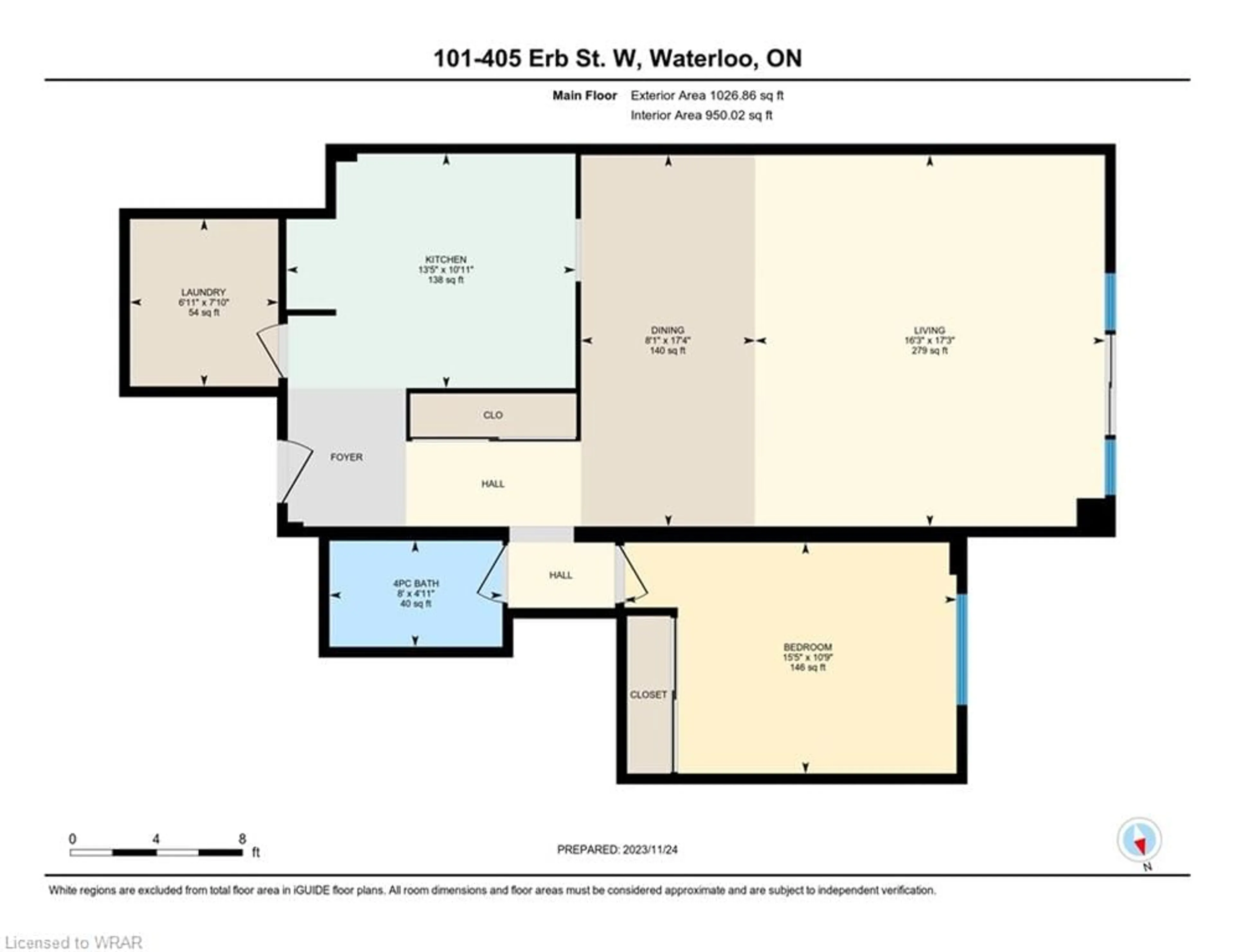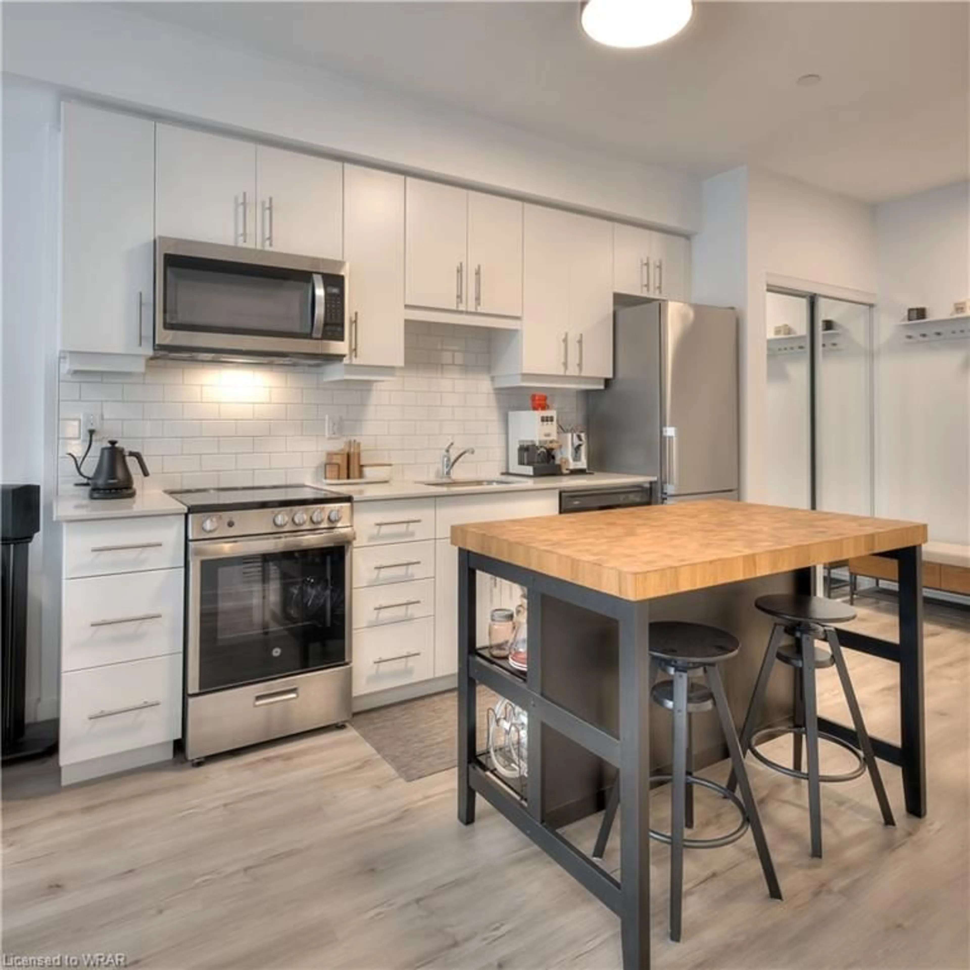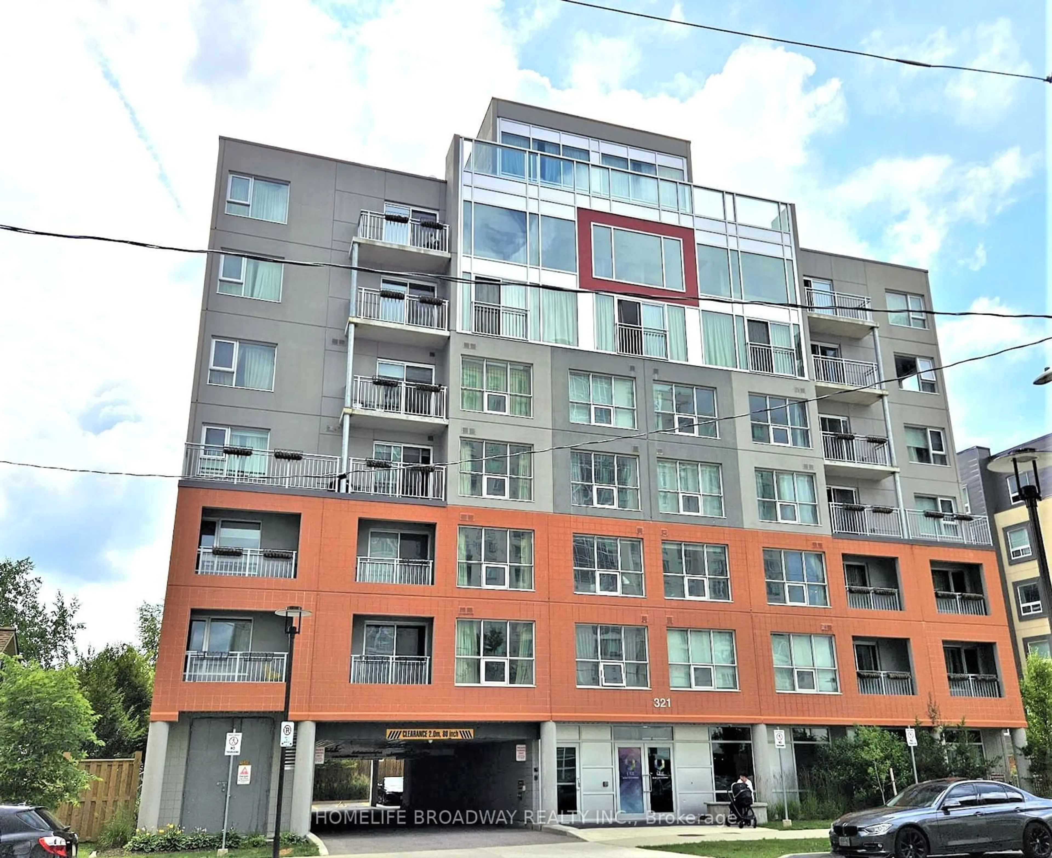405 Erb St #101, Waterloo, Ontario N2L 1W7
Contact us about this property
Highlights
Estimated ValueThis is the price Wahi expects this property to sell for.
The calculation is powered by our Instant Home Value Estimate, which uses current market and property price trends to estimate your home’s value with a 90% accuracy rate.$419,000*
Price/Sqft$518/sqft
Days On Market37 days
Est. Mortgage$2,285/mth
Maintenance fees$499/mth
Tax Amount (2023)$2,408/yr
Description
OPEN HOUSE SATURDAY JULY 27TH 2:00PM-4:00PM!!! WELCOME TO CHATEAU BRITTANY! This appealing 1 bedroom, 1 bathroom condo provides an exceptional opportunity to immerse yourself in the lively ambiance of Uptown Waterloo! Step into the expansive foyer, complete with a convenient coat closet and a generously sized bathroom. The main living area showcases an open and spacious floor plan adorned with ceramic tiles, carpet flooring, and a neutral color palette. The separate dining space seamlessly connects to the living room, creating an ideal setting for hosting and entertaining. Large, sunlit windows in the living room offer ample natural lighting. Discover the kitchen with ample cupboard and counter space, leading to a charming breakfast or dinette area. The primary bedroom impresses with its well-lit ambiance, ample space, and a nice-sized closet, with a hallway leading to a 4pc ensuite bath. The bedroom of this condo is notably spacious, boasting 146 square feet, surpassing the typical size found in an average condominium. Additionally, a spacious private patio off the living room provides a perfect outdoor retreat. Take advantage of on-site amenities such as the Exercise room and Party room, all within the secure confines of controlled entry. Just a short distance away from shopping, universities, and the bustling attractions of Uptown.
Upcoming Open House
Property Details
Interior
Features
Main Floor
Bedroom
3.28 x 4.70Dining Room
5.28 x 2.46Bathroom
1.50 x 2.444-Piece
Kitchen
3.33 x 4.09Exterior
Features
Parking
Garage spaces -
Garage type -
Total parking spaces 1
Condo Details
Amenities
Elevator(s), Fitness Center, Industrial Water Softener, Library, Party Room, Parking
Inclusions
Property History
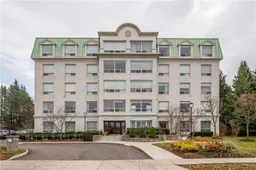 15
15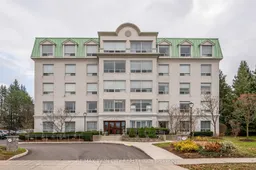 11
11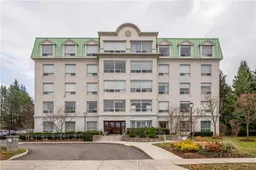 15
15Get up to 1% cashback when you buy your dream home with Wahi Cashback

A new way to buy a home that puts cash back in your pocket.
- Our in-house Realtors do more deals and bring that negotiating power into your corner
- We leverage technology to get you more insights, move faster and simplify the process
- Our digital business model means we pass the savings onto you, with up to 1% cashback on the purchase of your home
