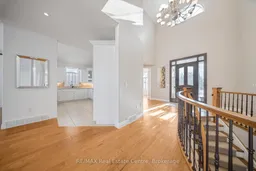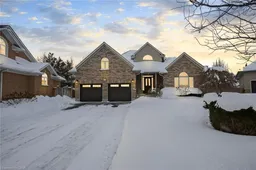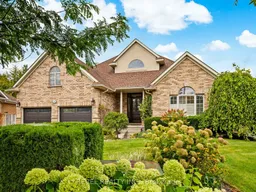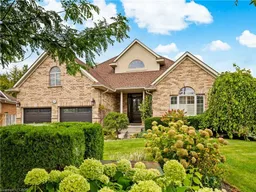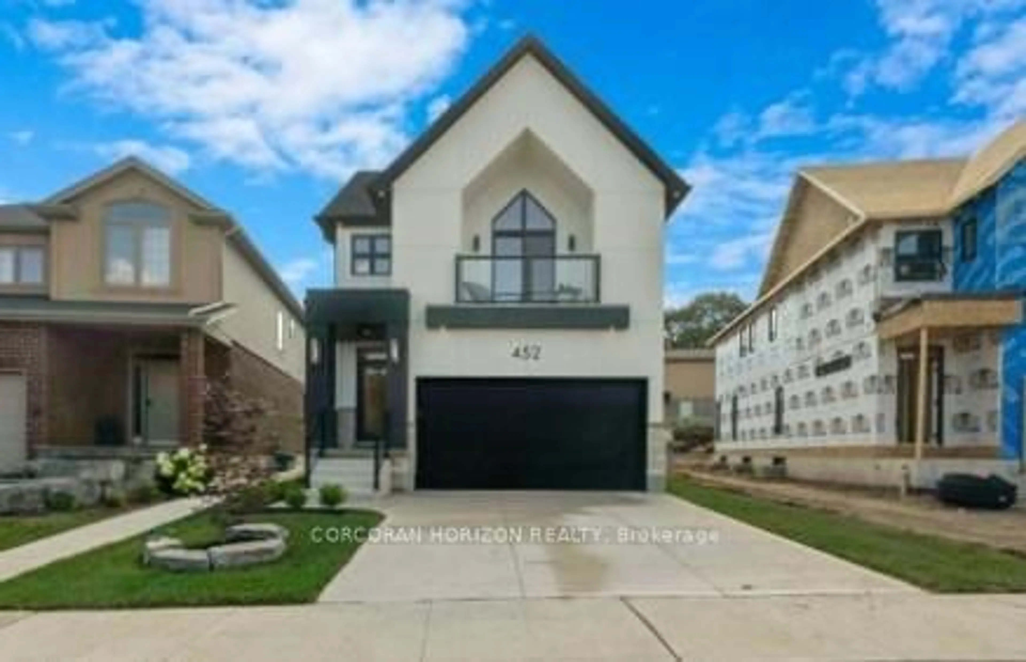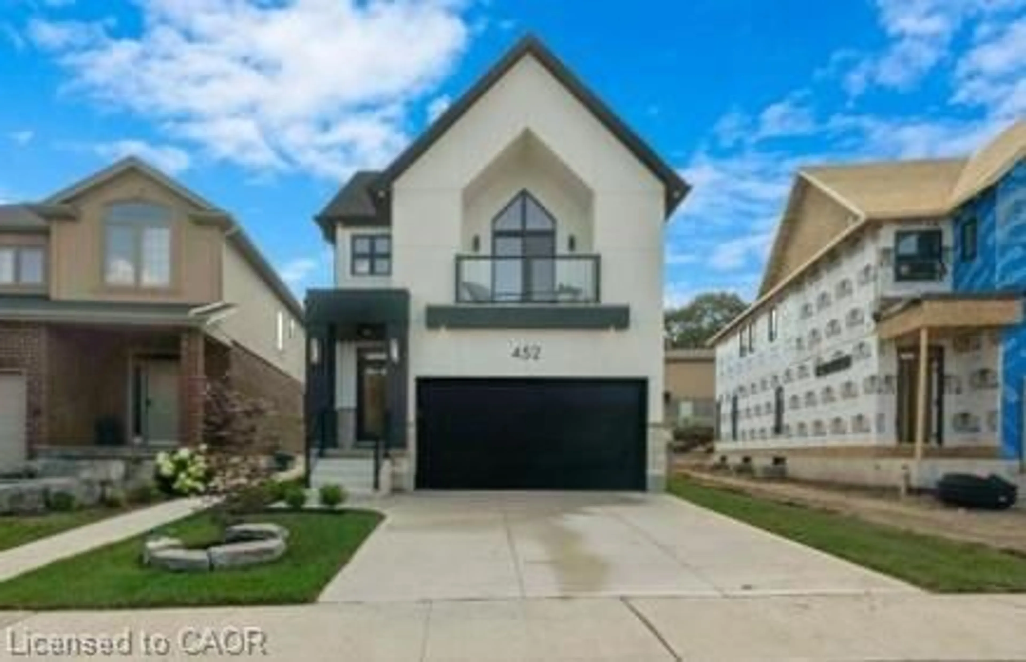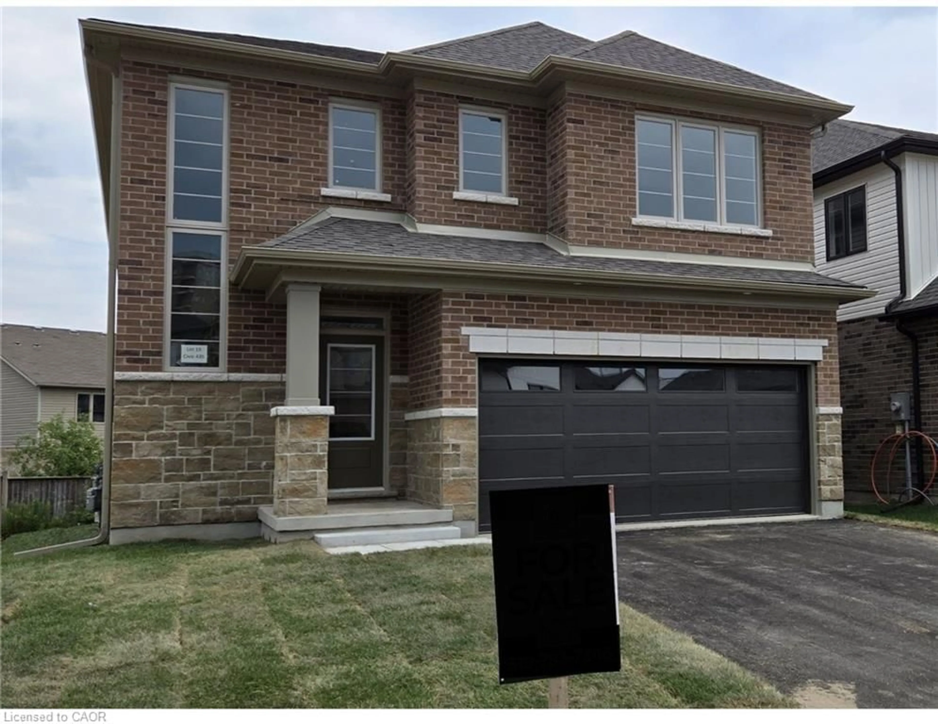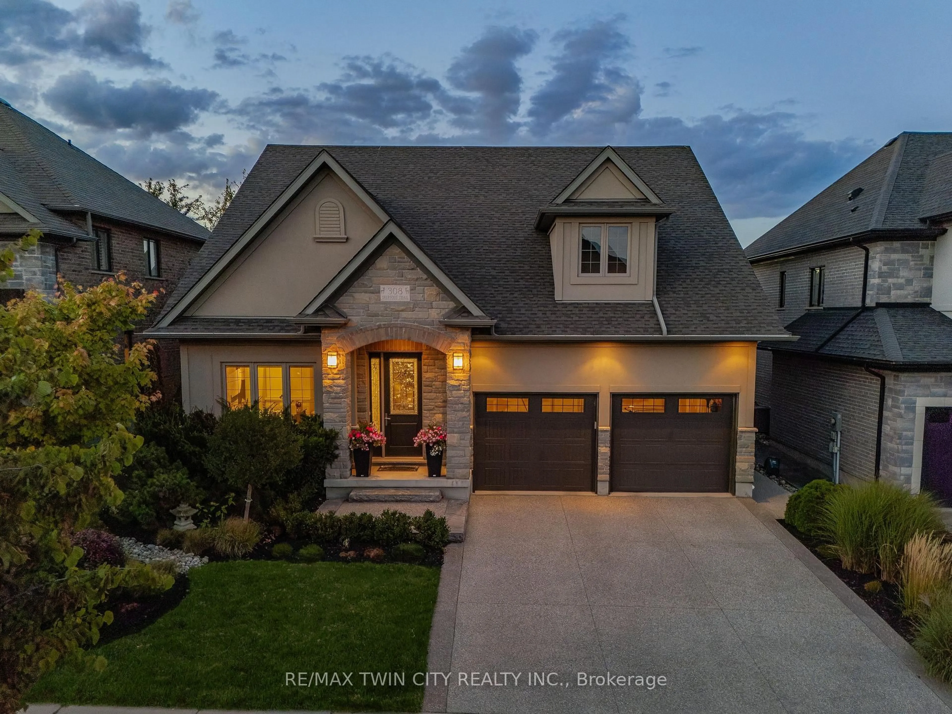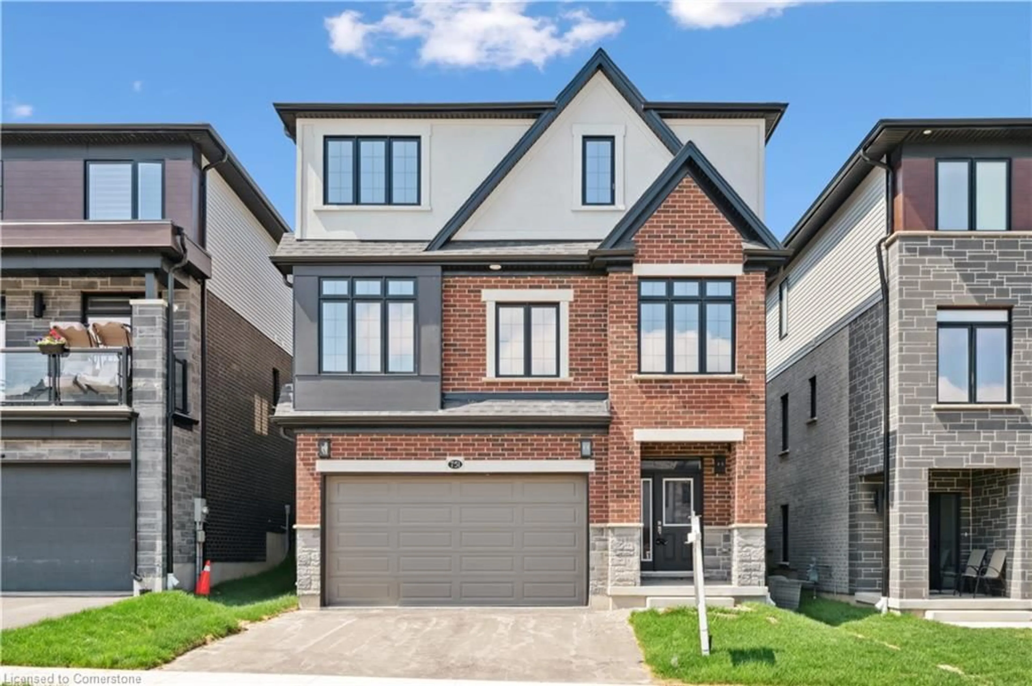Welcome home to 333 Milla Court, an exceptional custom-built walk-out bungalow by Milla, ideally located on one of Beechwood's most prestigious courts. This residence is built to impress with soaring ceilings, vaulted throughout, including 10' principal ceilings, solid 9'doors, a breathtaking foyer and a striking circular staircase leading to the fully finished walk-out lower level. The main-floor primary retreat features a marble spa-inspired ensuite, body and rain shower heads, timeless basket weave marble shower tile, whirlpool tub, walk-in closet with custom cabinetry and lighting. The gourmet kitchen offers granite countertops, stainless steel appliances, a circular island, opening to the great room and anchored by a dramatic double-sided fireplace shared with the formal dining room. A versatile bedroom or office, an additional bath and main floor laundry complete the main level. The finished walk-out lower level is ideal for entertaining or can be optimized as an in-law suite, featuring a kitchen/bar, gas fireplace, and two additional bedrooms with a shared four-piece bathroom. The ultimate showstopper awaits outdoors-your private backyard oasis eliminates the need for a cottage, complete with an in-ground pool, rock waterfall, cabana bar, extensive stonework, newer deck, hot tub and exceptional privacy. Also not to be missed, the extra-large, double-height garage is a car enthusiast's dream, with ample space and the potential to accommodate car lifts. While the home retains its timeless finishes, the pricing has been thoughtfully positioned to invite customization, offering the opportunity to tailor the residence to your personal vision while enhancing long-term value for an unparalleled lifestyle opportunity in Beechwood's most coveted locations. The presentation of offers is scheduled for Wednesday, February 18th at 12:00 p.m.**Interboard Listing: Cornerstone Association of REALTORS**
Inclusions: Built-in Microwave, Dishwasher, Dryer, Garage Door Opener, Hot Tub, Hot Tub Equipment, Pool Equipment, Refrigerator, Stove, Washer, Basement Refrigerator and Exterior Security Cameras
