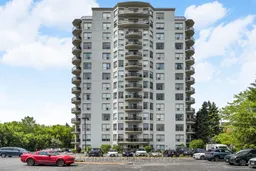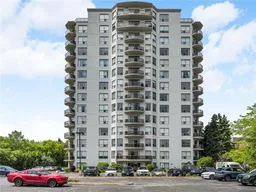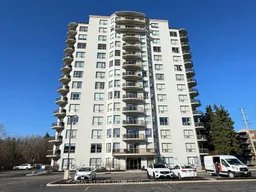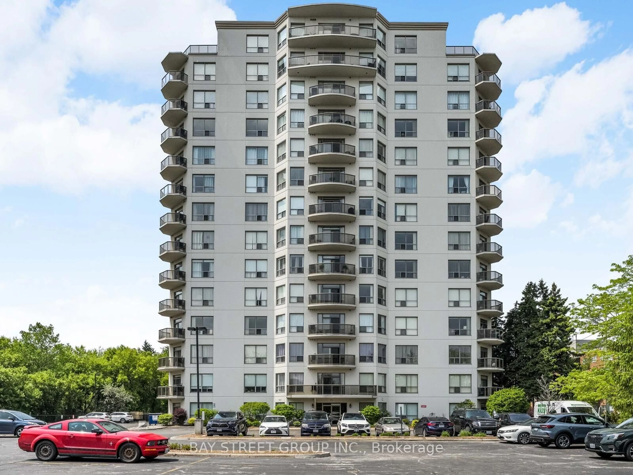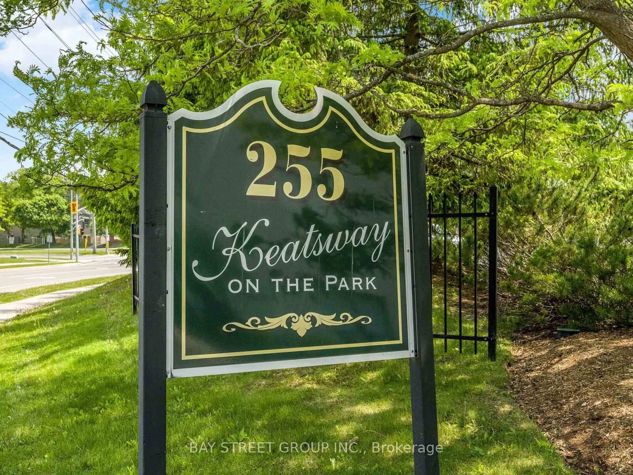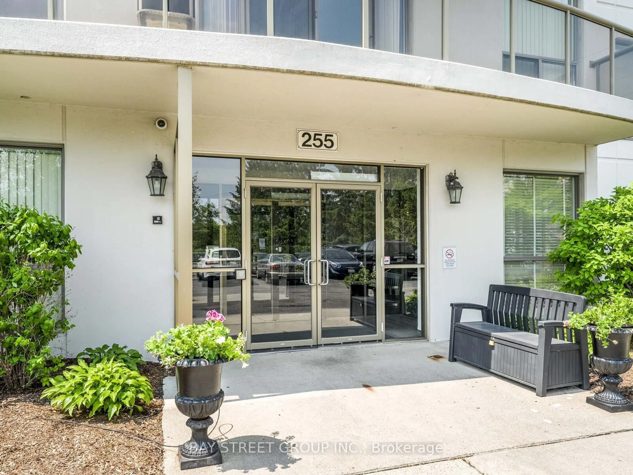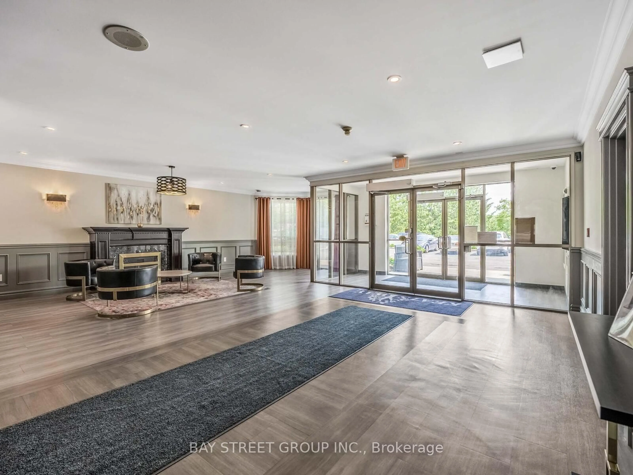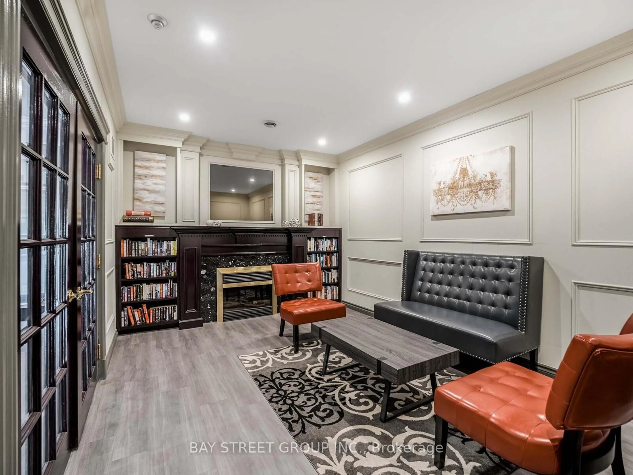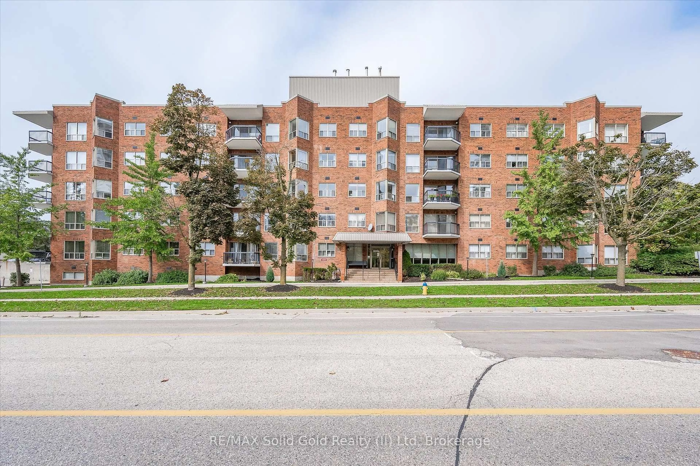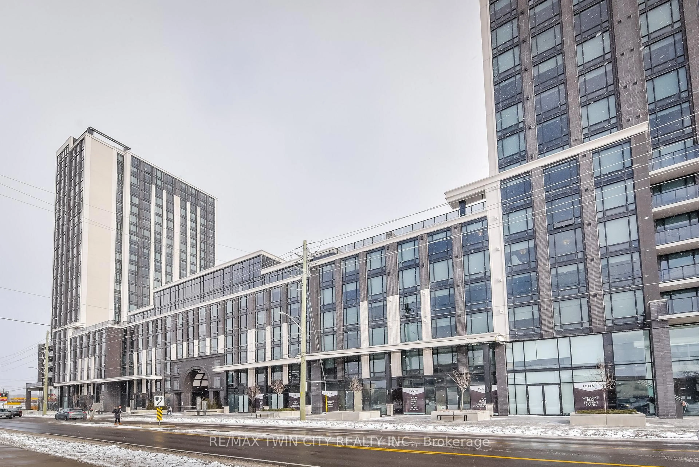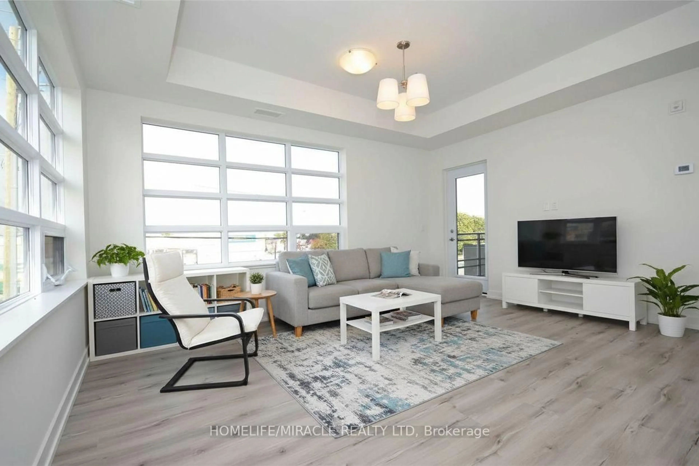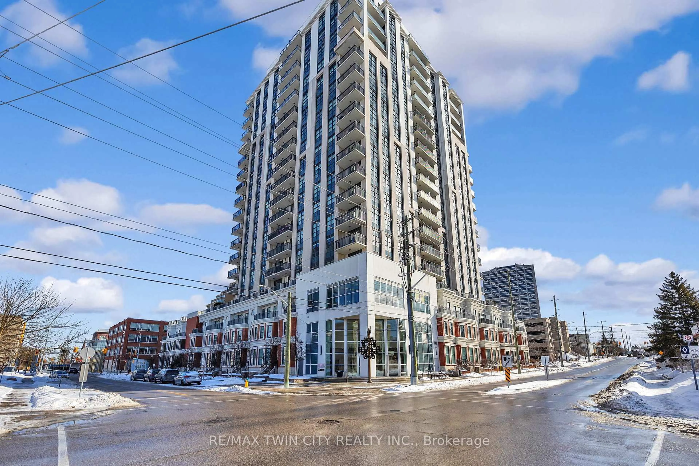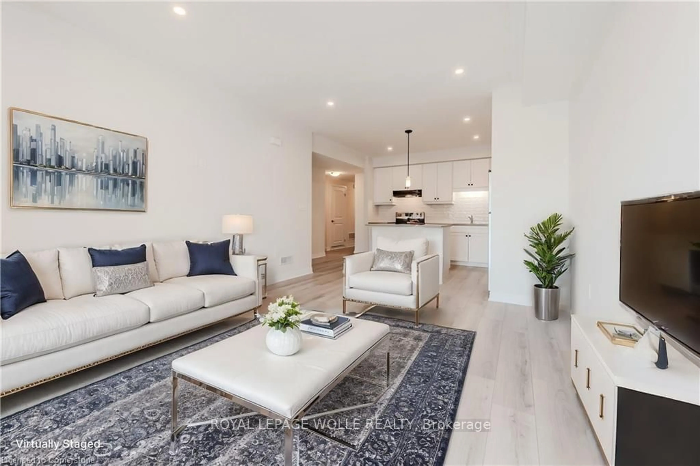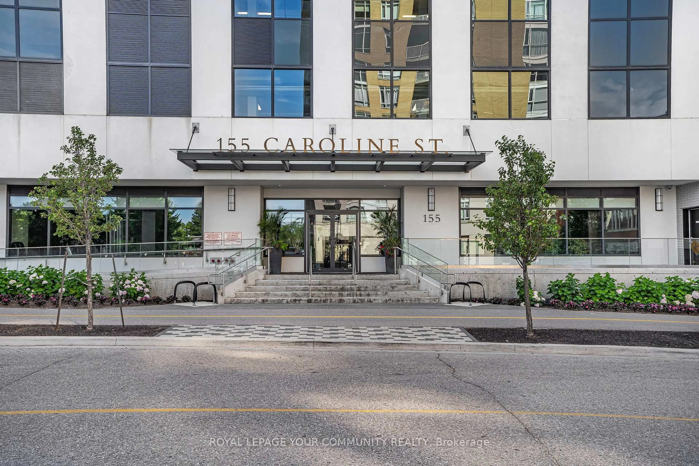255 Keats Way #606, Waterloo, Ontario N2L 6N6
Contact us about this property
Highlights
Estimated valueThis is the price Wahi expects this property to sell for.
The calculation is powered by our Instant Home Value Estimate, which uses current market and property price trends to estimate your home’s value with a 90% accuracy rate.Not available
Price/Sqft$368/sqft
Monthly cost
Open Calculator
Description
Prestigious Keats Way on the Park 2 bedroom suite offers a modern open concept floor plan with updated kitchen with ceramic backsplash, granite counters, track lighting overlooking dining area amidst the expansive panoramic views from the living room featuring a corner "RusticCrafts International" Rustic Flame Deluxe Electric Fireplace w/mantle. The master features a large window, a walk-in closet w/organizer shelving, master ensuite bathroom w/low-basefibre glass shower stall. Ceramic tiles. 2nd full bathroom adjacent to 2nd bedroom. In-suitelaundry & full balcony w/view. Just minutes walk to U of Waterloo. Available for immediate possession. Walking distance to schools, both universities, bus routes, grocery stores, parks,Uptown Waterloo and more! One underground parking included.
Property Details
Interior
Features
Main Floor
Kitchen
3.84 x 2.44Open Concept
Primary
4.88 x 3.61Closet / 3 Pc Ensuite
2nd Br
5.23 x 2.91Closet
Living
6.48 x 5.41Large Window / Combined W/Kitchen
Exterior
Features
Parking
Garage spaces 1
Garage type Underground
Other parking spaces 0
Total parking spaces 1
Condo Details
Amenities
Guest Suites, Exercise Room, Visitor Parking
Inclusions
Property History
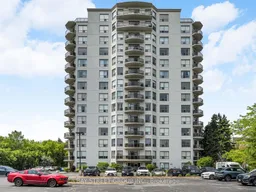 30
30