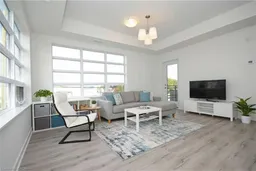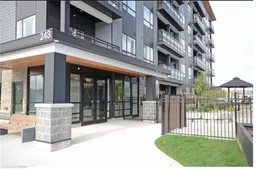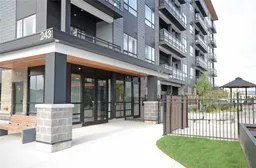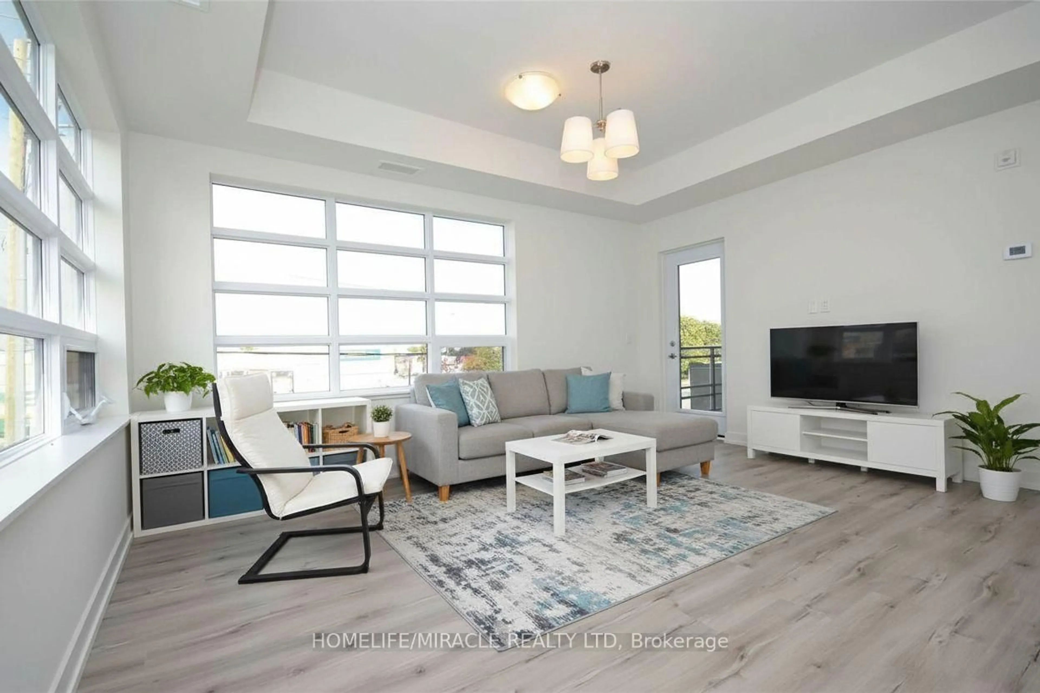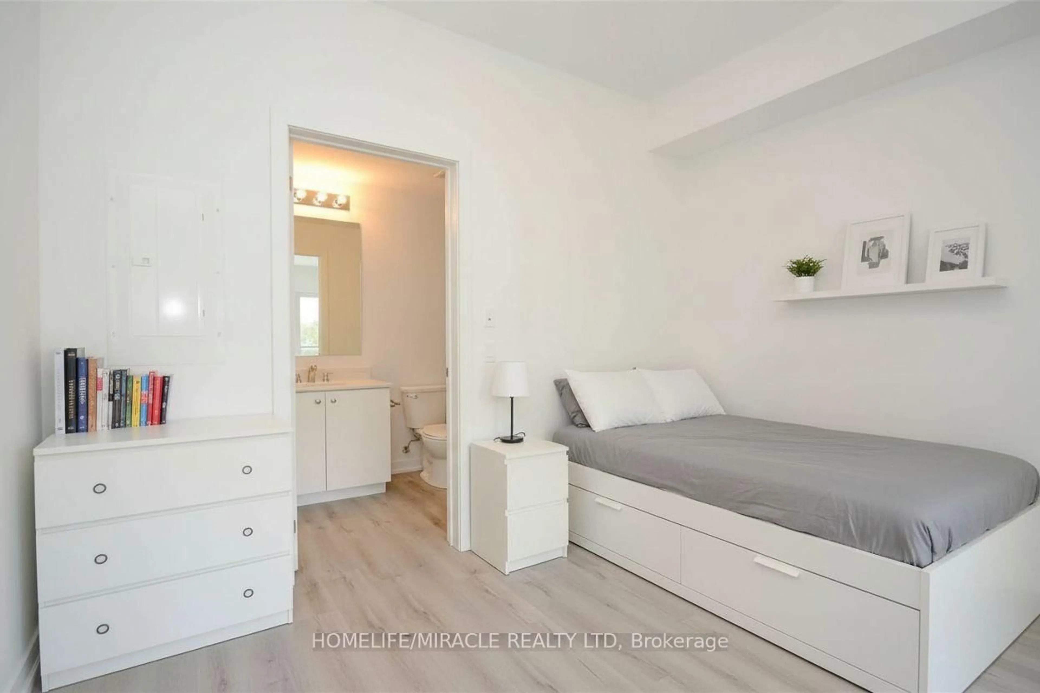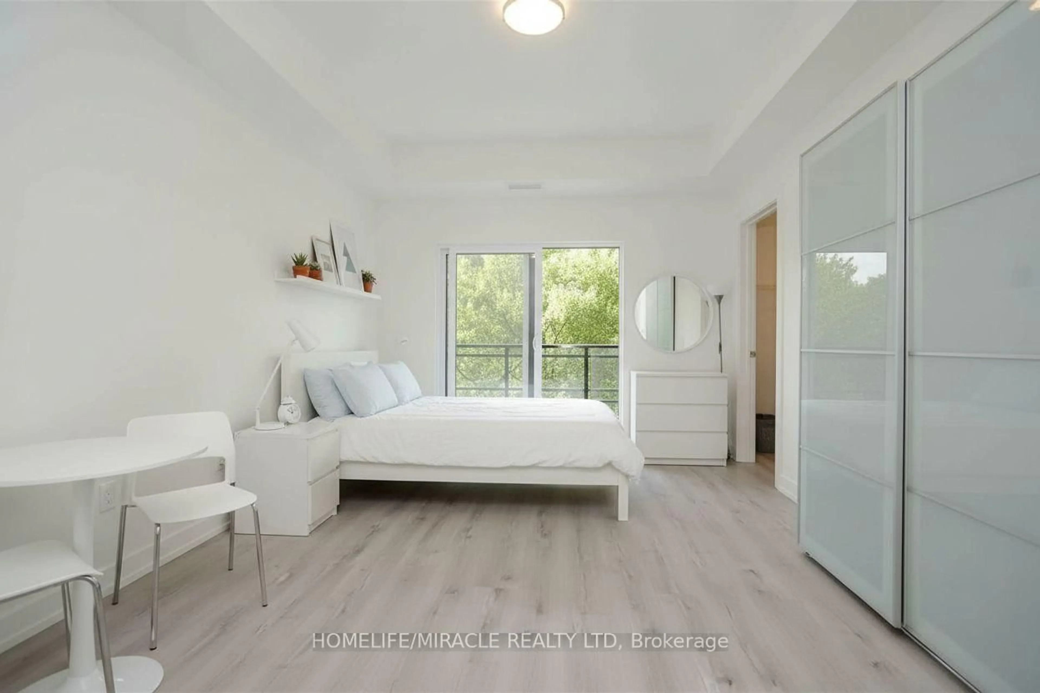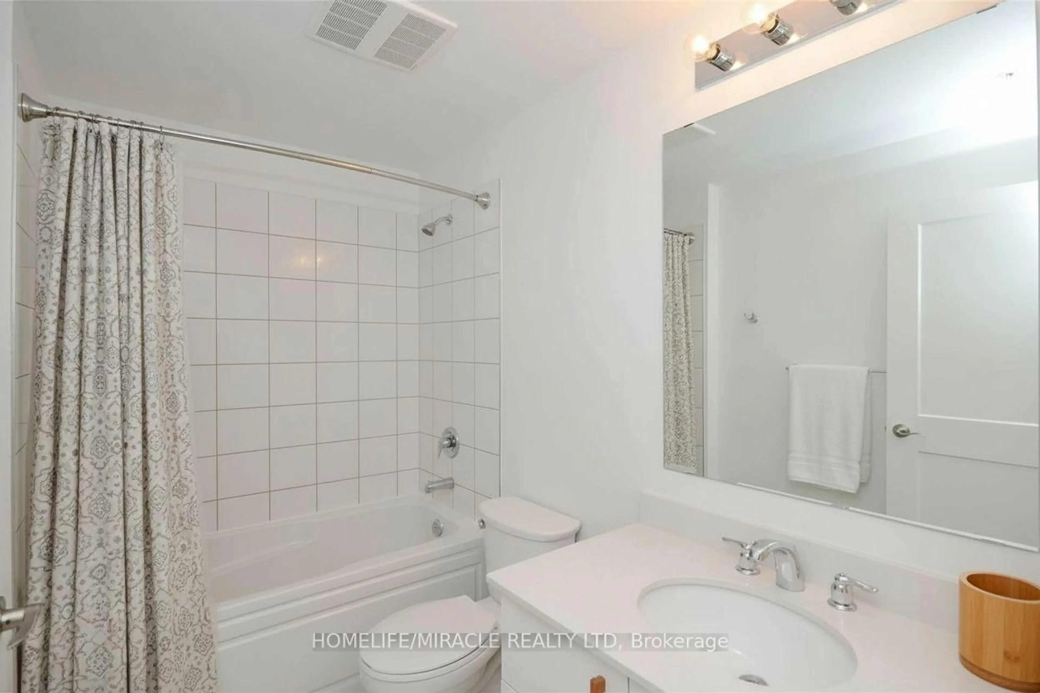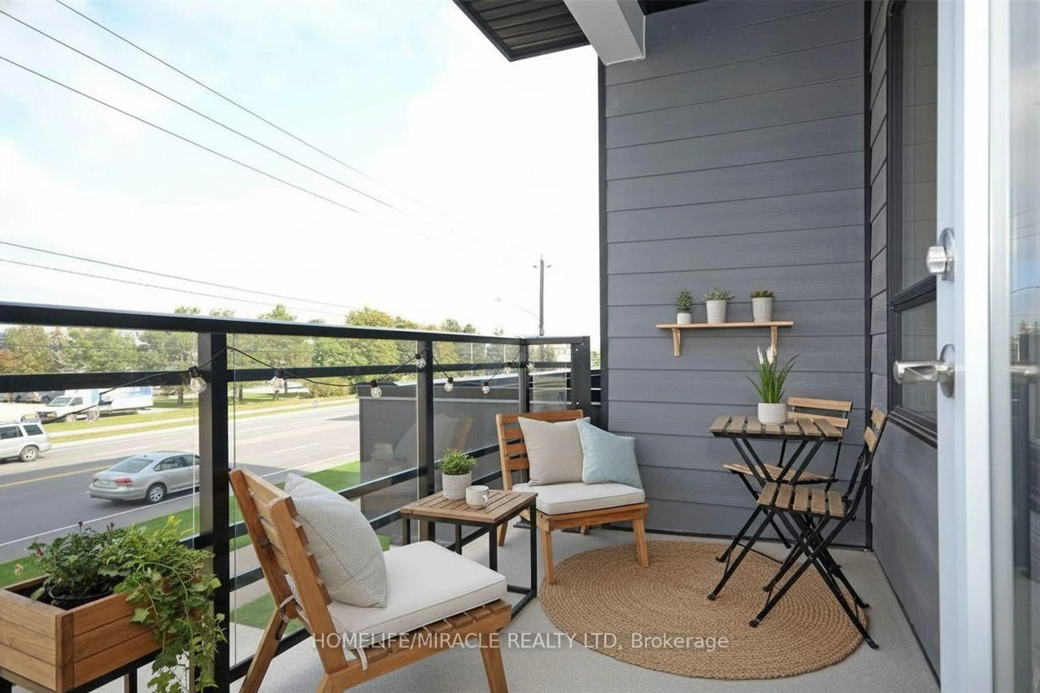243 Northfield Dr #211, Waterloo, Ontario N2K 0G9
Contact us about this property
Highlights
Estimated valueThis is the price Wahi expects this property to sell for.
The calculation is powered by our Instant Home Value Estimate, which uses current market and property price trends to estimate your home’s value with a 90% accuracy rate.Not available
Price/Sqft$707/sqft
Monthly cost
Open Calculator
Description
Stunning Newly-Built Blackstone Condo! Beautiful 2-bedroom, 2-full-bath unit located in a prime Waterloo location. This bright, open-concept condo sits on the 2nd floor and is ideally situated close to Wilfrid Laurier University and the University of Waterloo. The suite features two balconies-one overlooking the garden and the other facing the road-providing excellent natural light and views. The modern kitchen includes a stylish backsplash, white cabinetry, quartz countertops, stainless steel appliances, and a built-in over-the-range microwave. The neighborhood offers exceptional convenience with popular spots like Harvey's, Tahini, and many more just steps away. The location also provides easy access to major bus routes and nearby schools, making it perfect for students, professionals, or small families.
Property Details
Interior
Features
Upper Floor
Bathroom
0.0 x 0.03 Pc Bath
Kitchen
0.0 x 0.0Laminate / Backsplash / Open Concept
Living
4.65 x 2.74Laminate / Combined W/Dining / W/O To Balcony
Dining
4.65 x 2.74Laminate / Combined W/Living / W/O To Balcony
Exterior
Features
Parking
Garage spaces -
Garage type -
Total parking spaces 1
Condo Details
Amenities
Bike Storage, Elevator, Exercise Room, Gym, Party/Meeting Room, Rooftop Deck/Garden
Inclusions
Property History
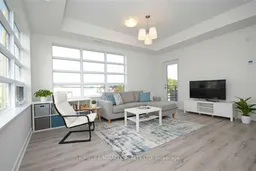 33
33