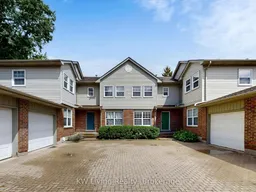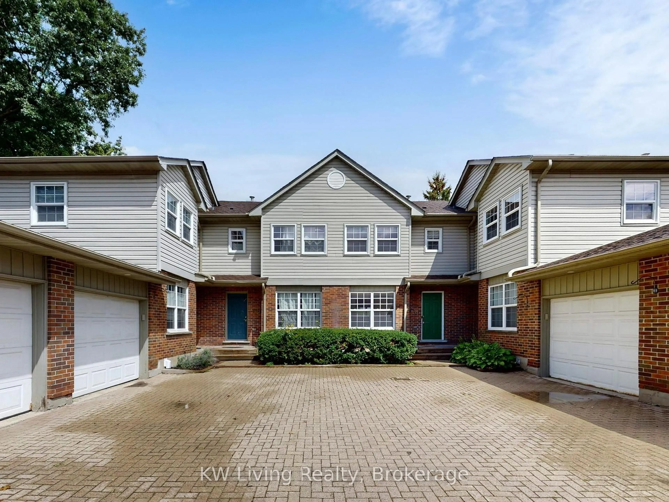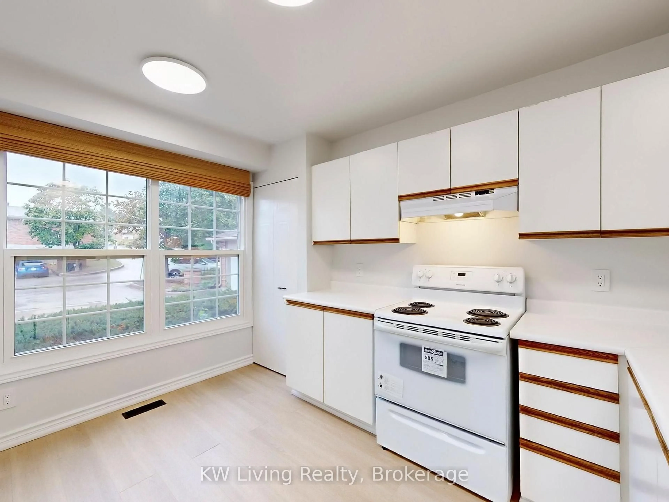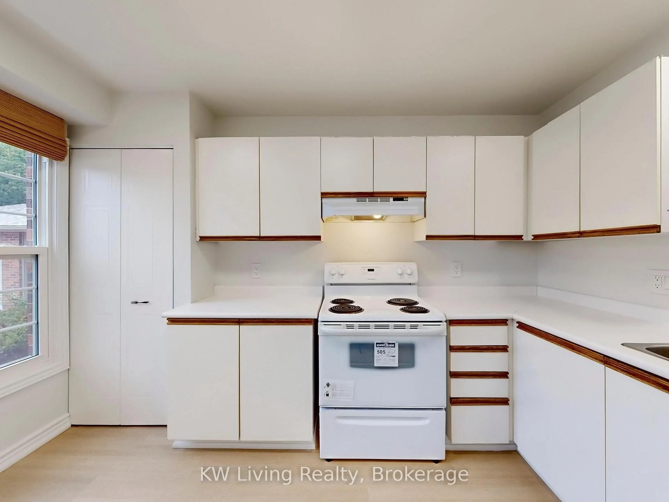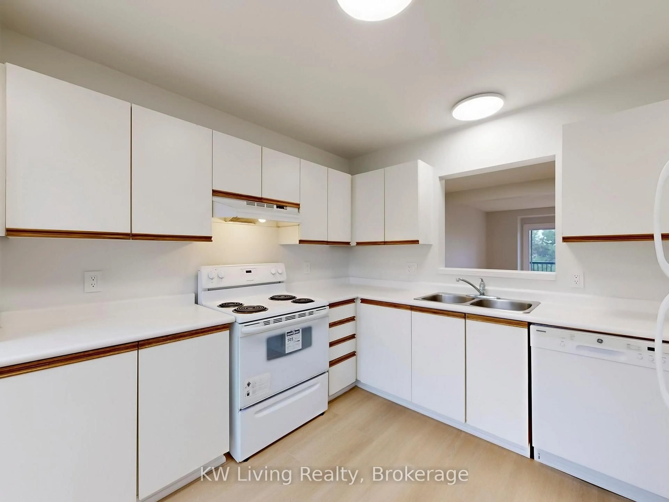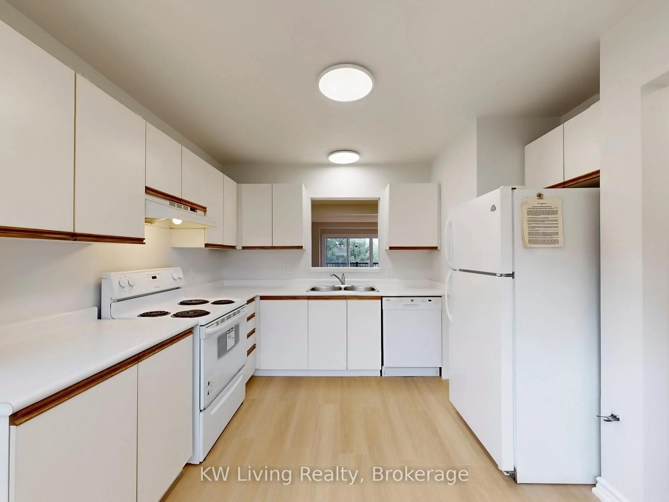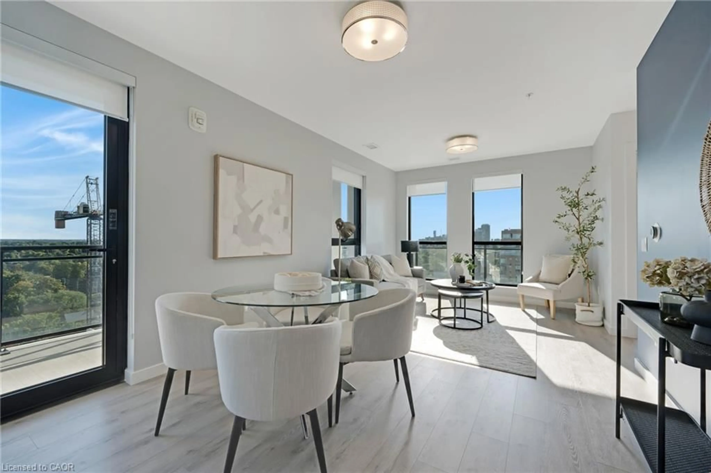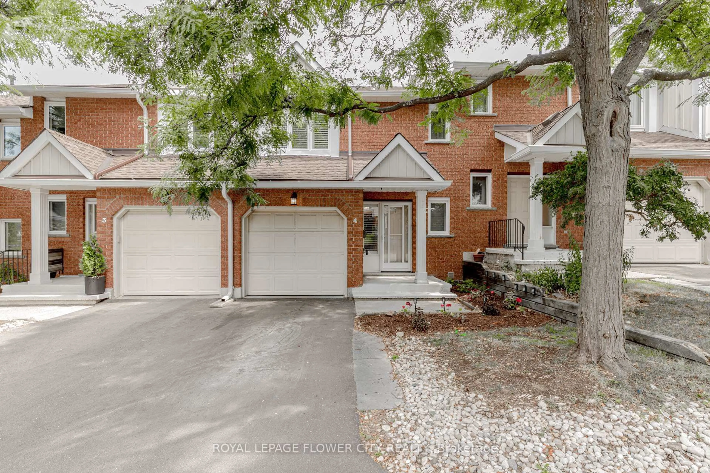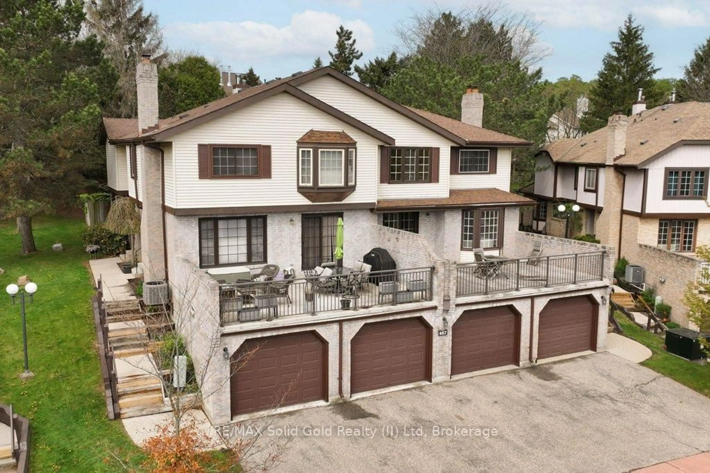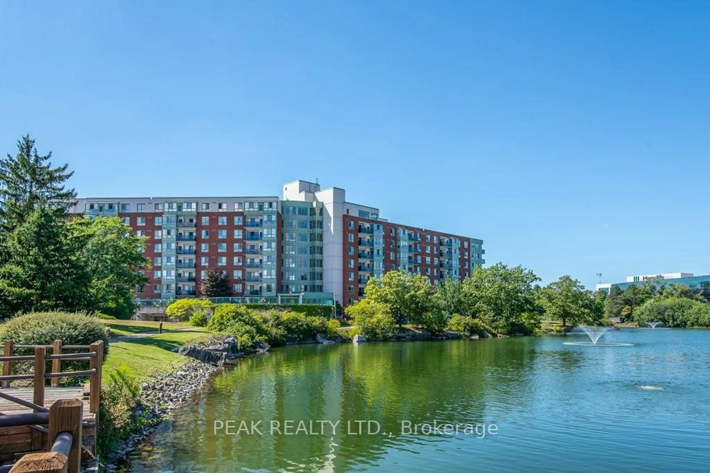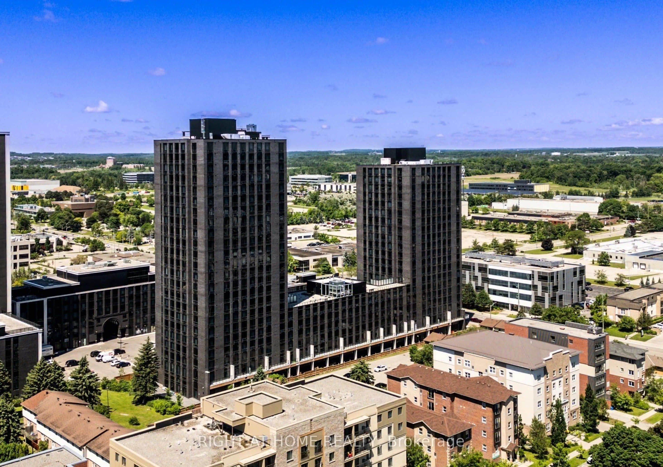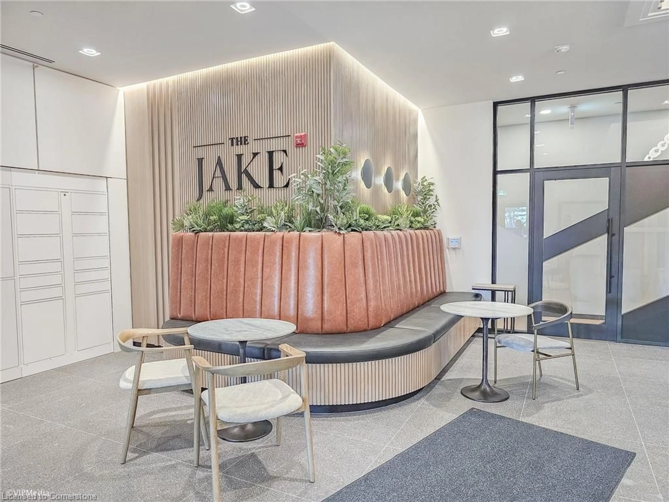250 Keats Way #18, Waterloo, Ontario N2L 6J5
Contact us about this property
Highlights
Estimated valueThis is the price Wahi expects this property to sell for.
The calculation is powered by our Instant Home Value Estimate, which uses current market and property price trends to estimate your home’s value with a 90% accuracy rate.Not available
Price/Sqft$377/sqft
Monthly cost
Open Calculator
Description
Beautiful Townhome in the Highly Desirable Beechwood Area! Just minutes from University of Waterloo & Wilfrid Laurier University, convenience short walk to campus, Westmount Shopping Plaza & T&T Supermarket, easy access to Waterloo Park, Clair Lake Park, and public transit. Freshly painted and filled with natural light, this townhome features bright open-concept layout w/ spacious living/dining area that opens to a large deck balcony, perfect for entertaining or relaxing. Sunny eat-in kitchen offers ample cabinetry, 3 generously sized bedrooms on 2nd floor, large primary bedroom w/ massive closets space & oversized windows. Fully finished walk-out basement for recreation/bedroom space w/ 3-piece bathroom, covered patio backing onto evergreen trees, ideal for family, guests, or potential rental income. This well-maintained property is perfect for professionals, families, retirees, or parents of university students seeking an investment in one of Waterloos most desirable neighbourhoods.
Property Details
Interior
Features
Main Floor
Living
0.0 x 0.0Combined W/Dining / Open Concept / W/O To Patio
Dining
0.0 x 0.0Combined W/Living / Wood Floor / Large Window
Kitchen
0.0 x 0.0Eat-In Kitchen / Open Concept / B/I Appliances
Exterior
Features
Parking
Garage spaces 1
Garage type Attached
Other parking spaces 0
Total parking spaces 1
Condo Details
Amenities
Bbqs Allowed, Other, Visitor Parking
Inclusions
Property History
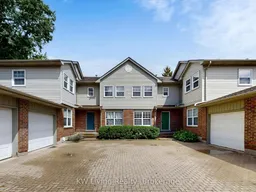 49
49