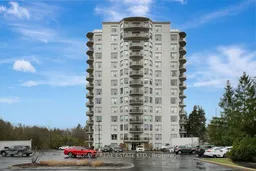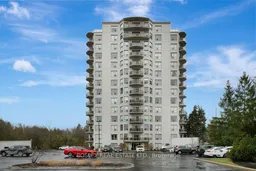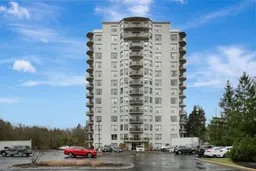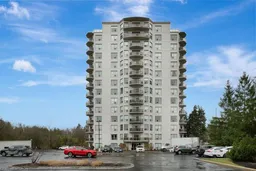Three FREE months of CONDO FEES! Looking for a spacious condo conveniently located in the Beechwood-University area of Waterloo with underground parking? Set your sights on this charming and well-kept 1,800 sq. ft. 2 bed + den, 2 full bath unit on the 8th floor with private northwesterly views. With its location within minutes away to both universities, Waterloo Park, and Laurel Creek Conservation Area, this condo strikes the perfect balance: close to all the action yet tucked away enough to feel like your own sanctuary. Step inside and you'll notice the open-concept layout that allows flexibility in how you design your space. There's a dinette just off the kitchen plus a separate dining area if you'd like two eating areas. The bedrooms are thoughtfully placed on opposite sides of the living room for added privacy, with the primary featuring a walk-in closet and 3-pc ensuite. You'll also find another full bathroom, a separate laundry area, and convenient in-suite storage. The condo is carpet-free, filled with natural light, and features a cozy gas fireplace in the living area. The balcony is a highlight, overlooking a serene creek and offering a real sense of privacy and retreat. Residents enjoy a warm community atmosphere, with controlled entry, underground parking (space #25), a spacious storage locker, and access to excellent amenities including a lounge, library, mailroom, exercise area, and a furnished guest suite with a full bathroom available for rent. Please take a moment to review the marketing video, 360-degree photography and other marketing content. Some photos are virtually staged. Seller will pay the buyer's first three months of condo fees upon a successful closing. Flexible possession available.
Inclusions: Fridge, Stove, Dishwasher, Washer & Dryer







