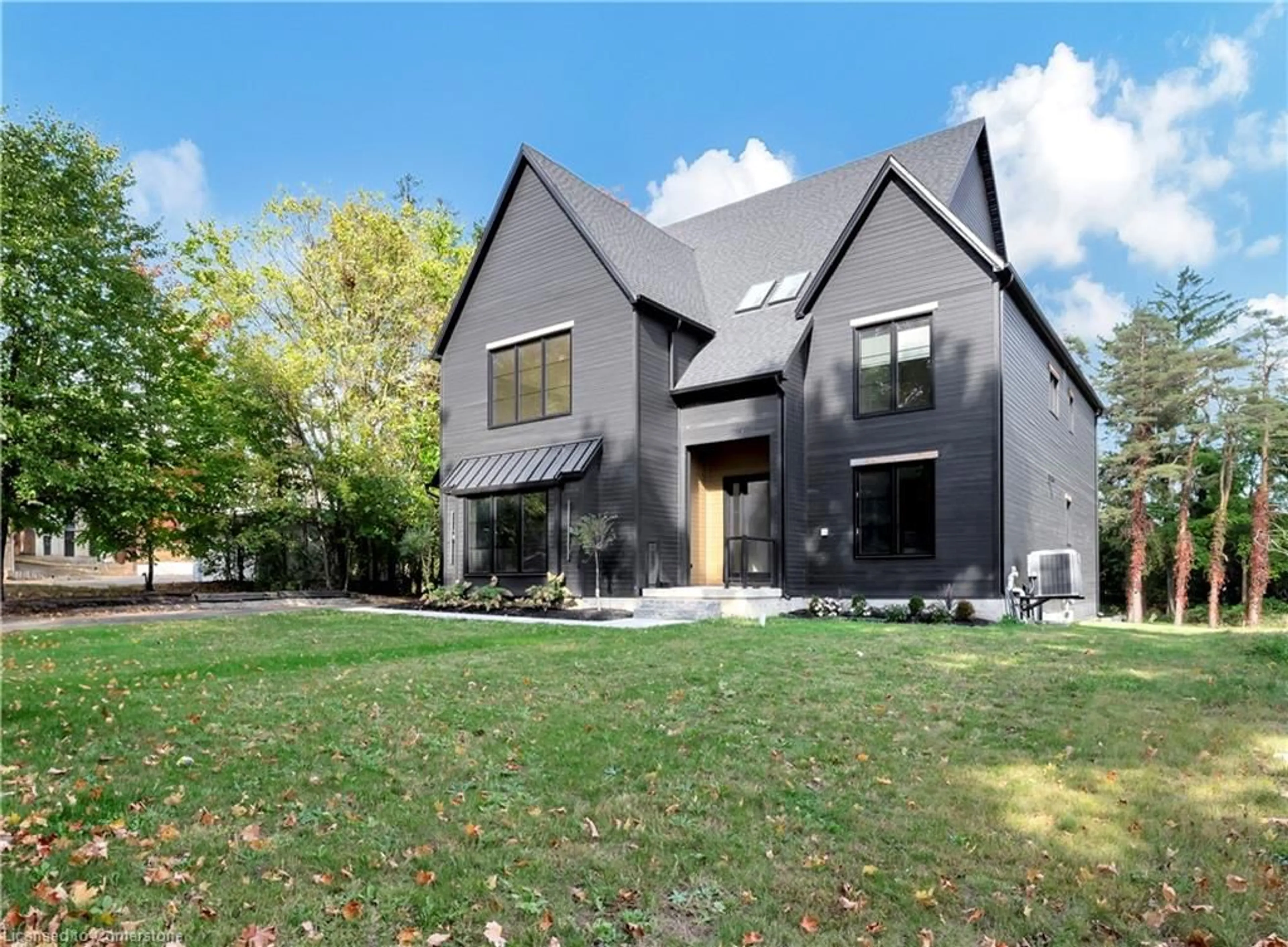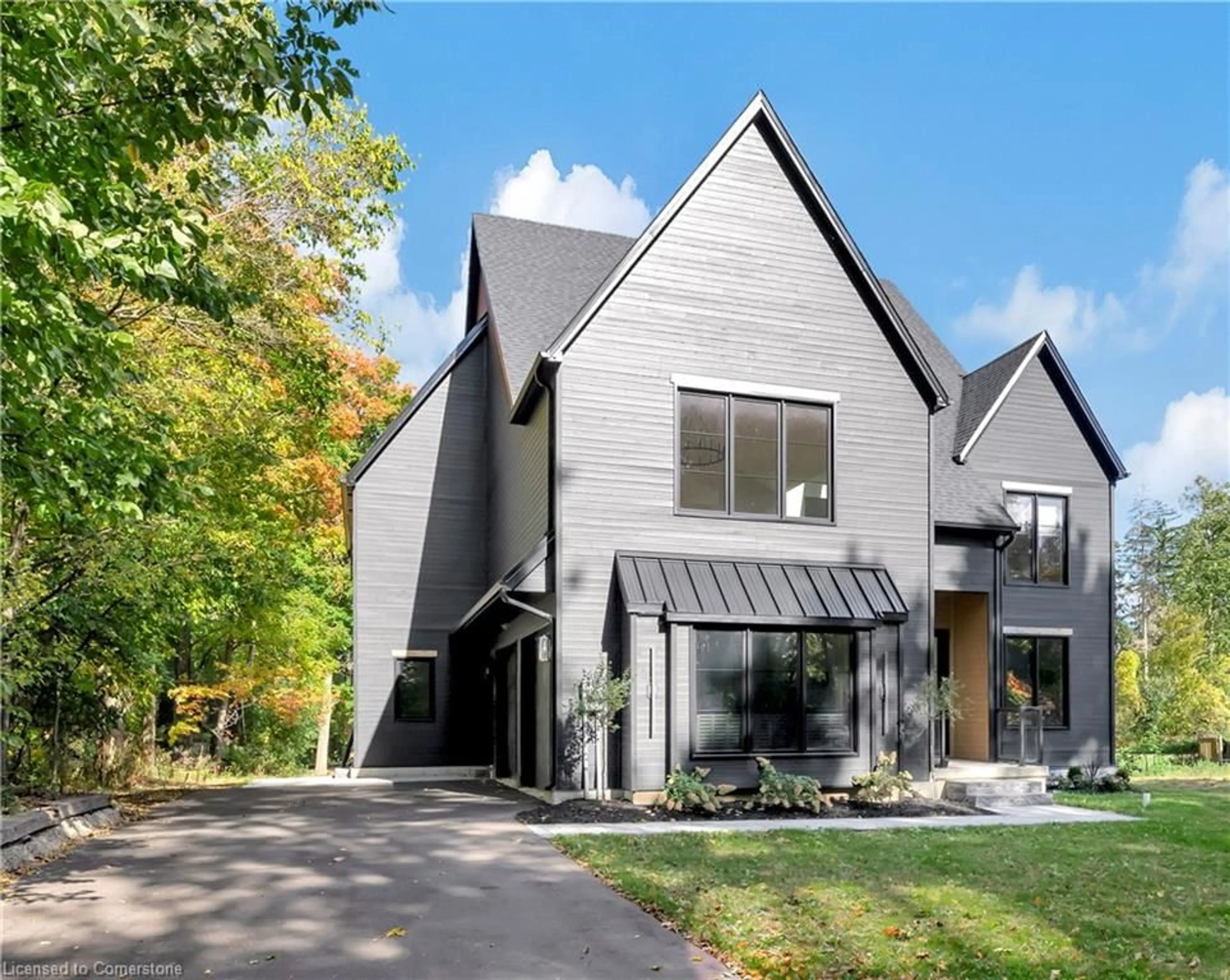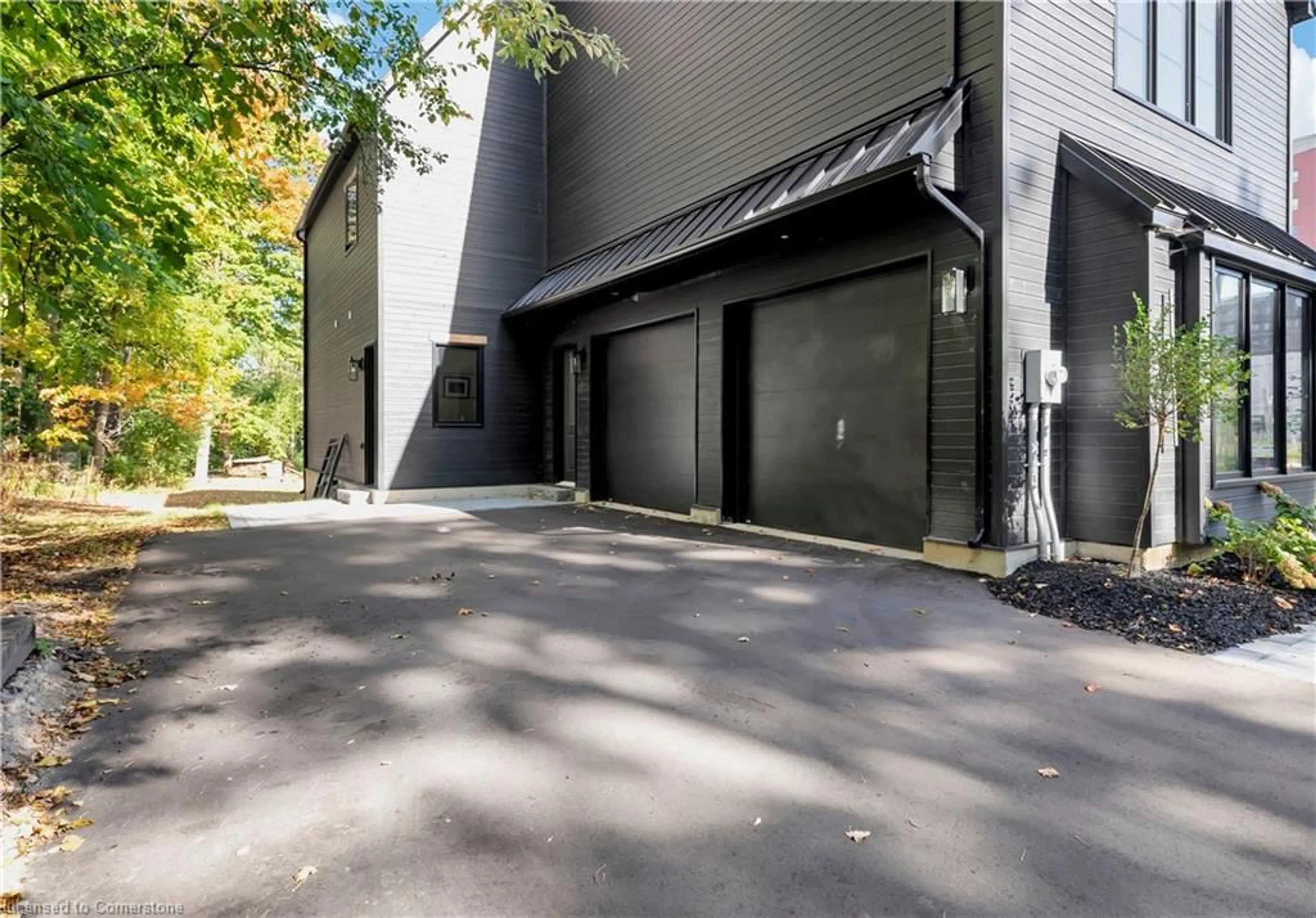18 Mcdougall Rd, Waterloo, Ontario N2L 2W5
Contact us about this property
Highlights
Estimated ValueThis is the price Wahi expects this property to sell for.
The calculation is powered by our Instant Home Value Estimate, which uses current market and property price trends to estimate your home’s value with a 90% accuracy rate.Not available
Price/Sqft$574/sqft
Est. Mortgage$10,092/mo
Tax Amount (2024)$4,301/yr
Days On Market39 days
Description
Nestled on a picturesque 1.2-acre lot adorned with mature trees and nature, sit this brand new custom-built home combining modern luxury with natural beauty, making it a truly exceptional place to live. Offering over 4,000 sq ft of exquisitely finished living space, along with an additional 1,700 sq ft of partially finished basement space, this residence provides ample space for living and entertaining. Every corner of the home boasts stunning views of the surrounding forest, creating a serene and private atmosphere. The immaculate chef’s kitchen is a culinary dream, featuring a dedicated butler’s kitchen (2 dishwashers, 2 sinks) and large island, perfect for both everyday meals and entertaining guests. Both the dining room and living room look onto the forest area and are separated by an outdoor covered porch. The front entryway features a large office and the side entryway features a spectacular mudroom accompanied by a powder room with laundry. Upstairs, discover a dream-like primary bedroom offering breathtaking views and a spa-like retreat ensuite. This luxurious space features a double vanity, soaker tub, walk-in shower, makeup area, and an expansive walk-in closet. Three additional generously sized bedrooms share two additional full bathrooms and are situated across the hall from a brilliant laundry room. The upstairs great room is a true showstopper, boasting a loft-like setting with skylights, expansive windows, & vaulted ceilings. The partially finished basement area is drywalled and offers great potential for a variety of uses. A separate entrance to the basement exists through the double car garage. Perhaps the most unique feature of this home is the 1.2 acres of land it sits on. It’s not uncommon to spot deer while enjoying a relaxing evening in your backyard. All of this, just steps away Uptown Waterloo, University of Waterloo, Wilfrid Laurier, Waterloo Park, Westmount Golf & Country Club and other Uptown amenities. Truly, a one-of-a-kind luxury home!
Property Details
Interior
Features
Main Floor
Kitchen
5.51 x 4.57Dining Room
4.98 x 4.55Office
4.47 x 5.23Living Room
6.05 x 4.88Exterior
Features
Parking
Garage spaces 2
Garage type -
Other parking spaces 4
Total parking spaces 6
Property History
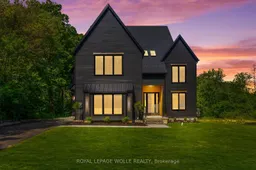 40
40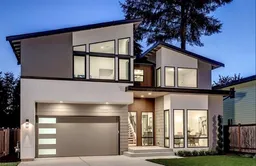 2
2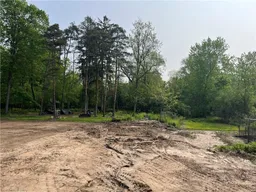 2
2Get up to 1% cashback when you buy your dream home with Wahi Cashback

A new way to buy a home that puts cash back in your pocket.
- Our in-house Realtors do more deals and bring that negotiating power into your corner
- We leverage technology to get you more insights, move faster and simplify the process
- Our digital business model means we pass the savings onto you, with up to 1% cashback on the purchase of your home
