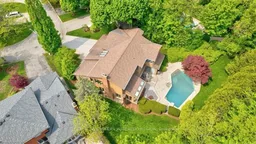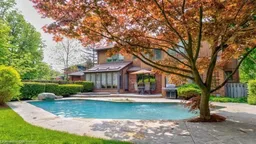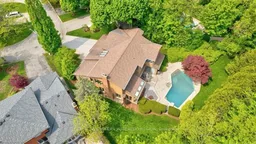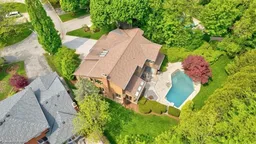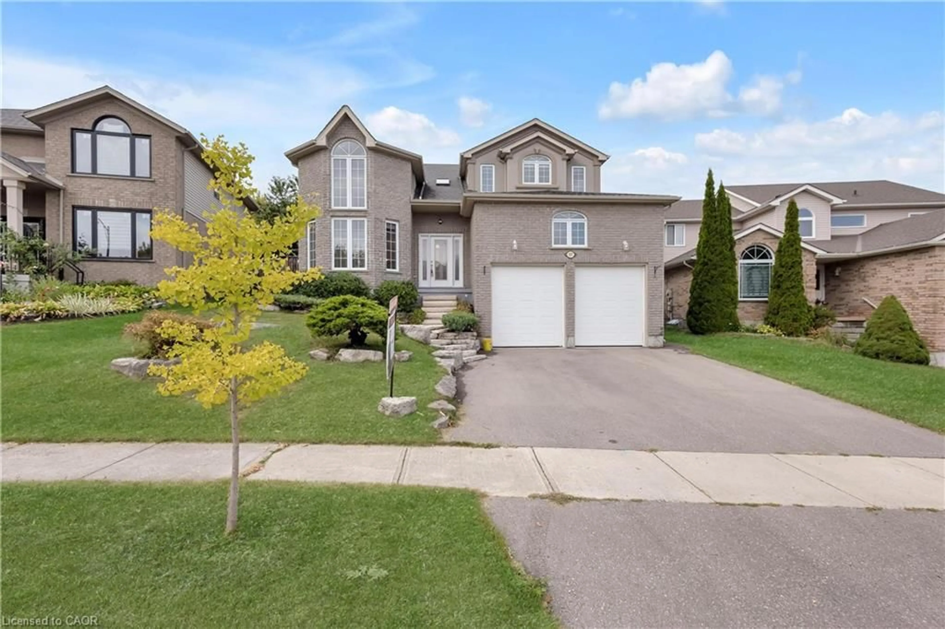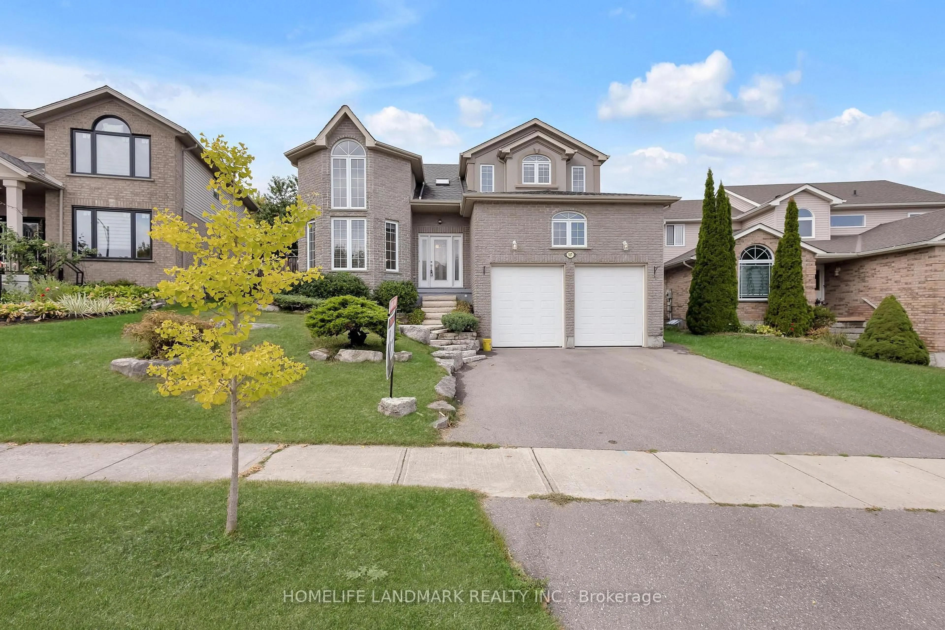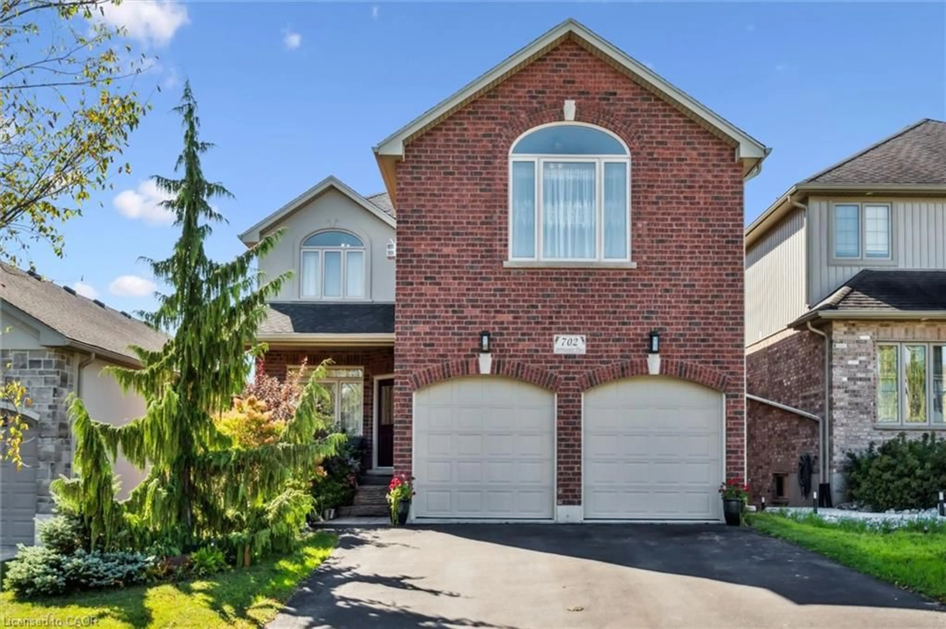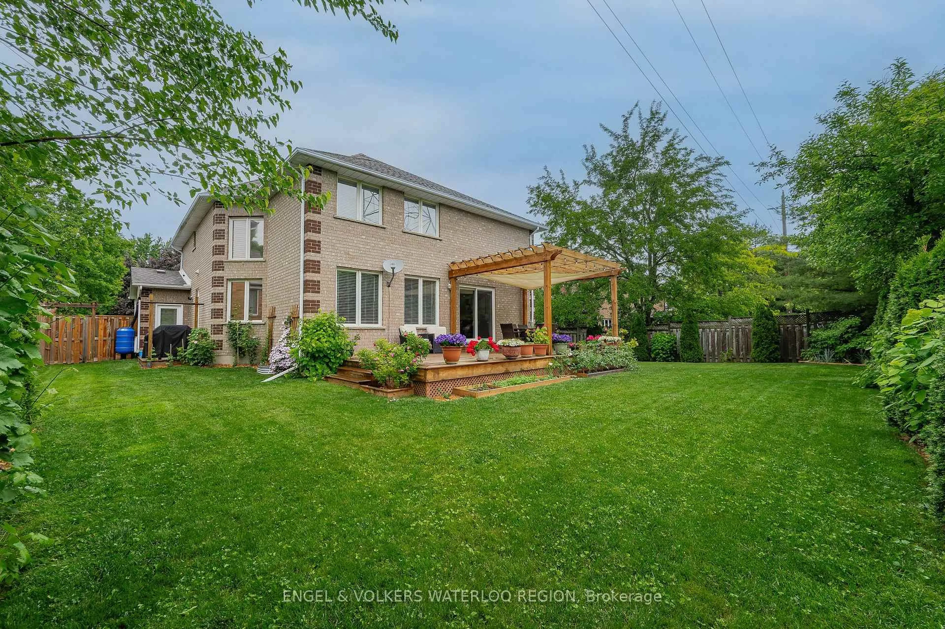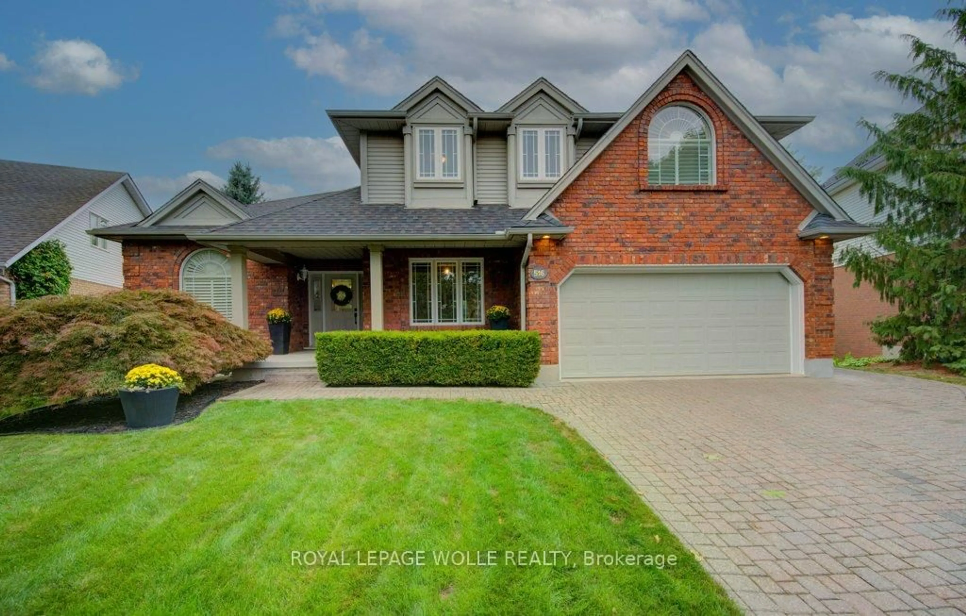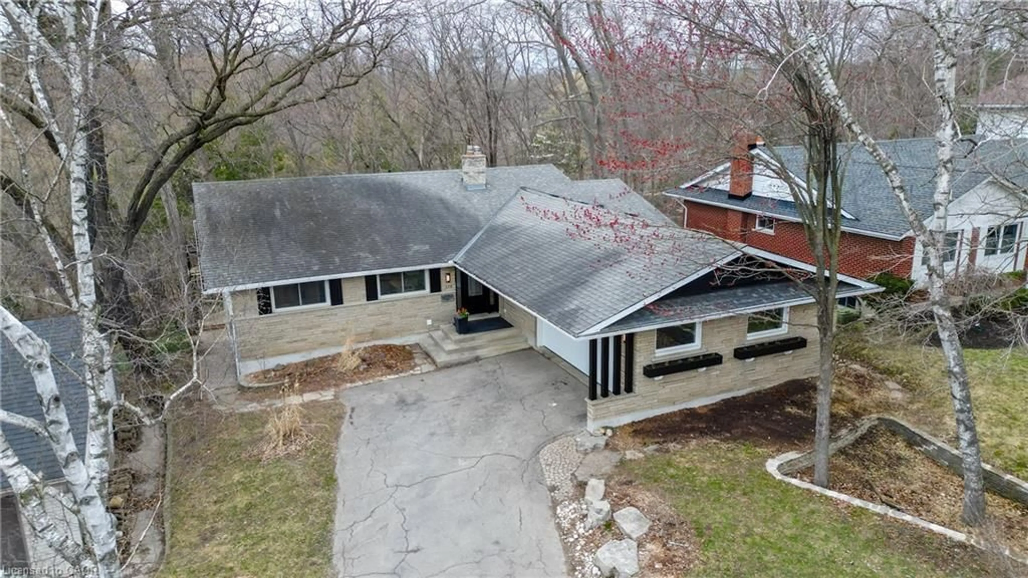Spectacular Court location with one of the most private and largest lots in Waterloo. This Stately home seats on 0.34 acres premium pie-shaped lot ( 42 ft x 190.94 ft x 130.78 ft x 159.35 ) and offers you 4400 sq ft of living space with large principal rooms. The first floor offers a grand double height foyer, formal living room and formal dining room plus a well appointed family room. The kitchen is equipped with wall to wall cabinets and center island and great views of the backyard. The second floor offers 5 bedrooms plus a 4-piece main bathroom. The primary bedroom has a 5-piece ensuite plus a walk-in closet. The basement offers an spacious recreation room, storage room and rough-in for a 3-piece bathroom. There is a second staircase from the basement to upstairs which could easily make an in-law suite. Enjoy the summer months entertaining in style by resort like backyard with in-ground pool and an out-door spa , Don't miss out on the rare opportunity to live in a great house in this location. Amazing neighborhood with highly rated schools and very best amenities offered by the Upper Beechwood community : swimming, tennis, basketball courts and more...
Inclusions: Dishwasher, Dryer, Garage Door Opener, Hot Tub, Pool Equipment, Refrigerator, Stove, Washer, Window Coverings
