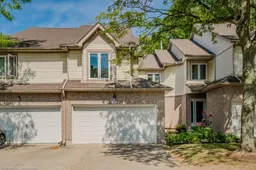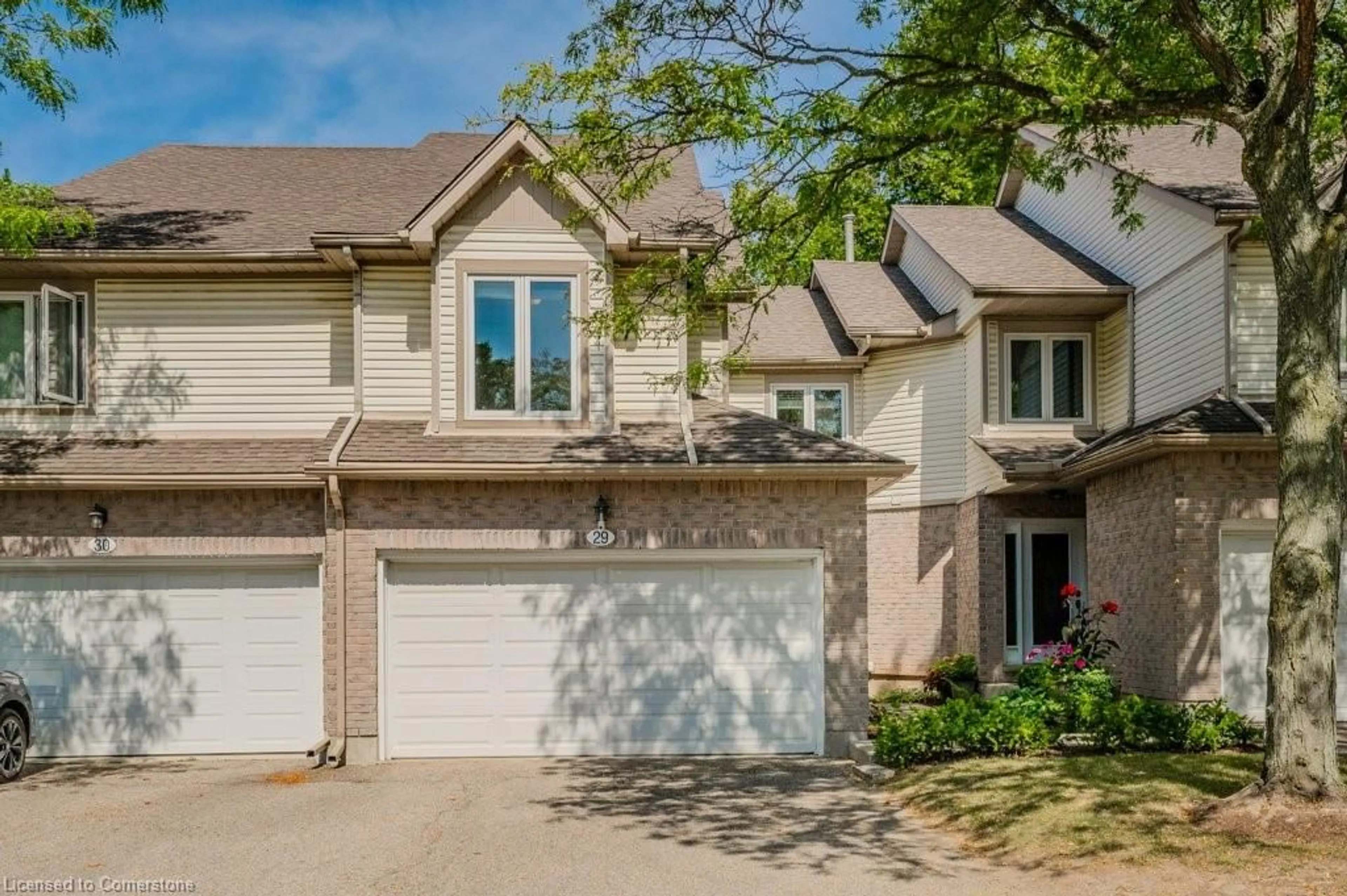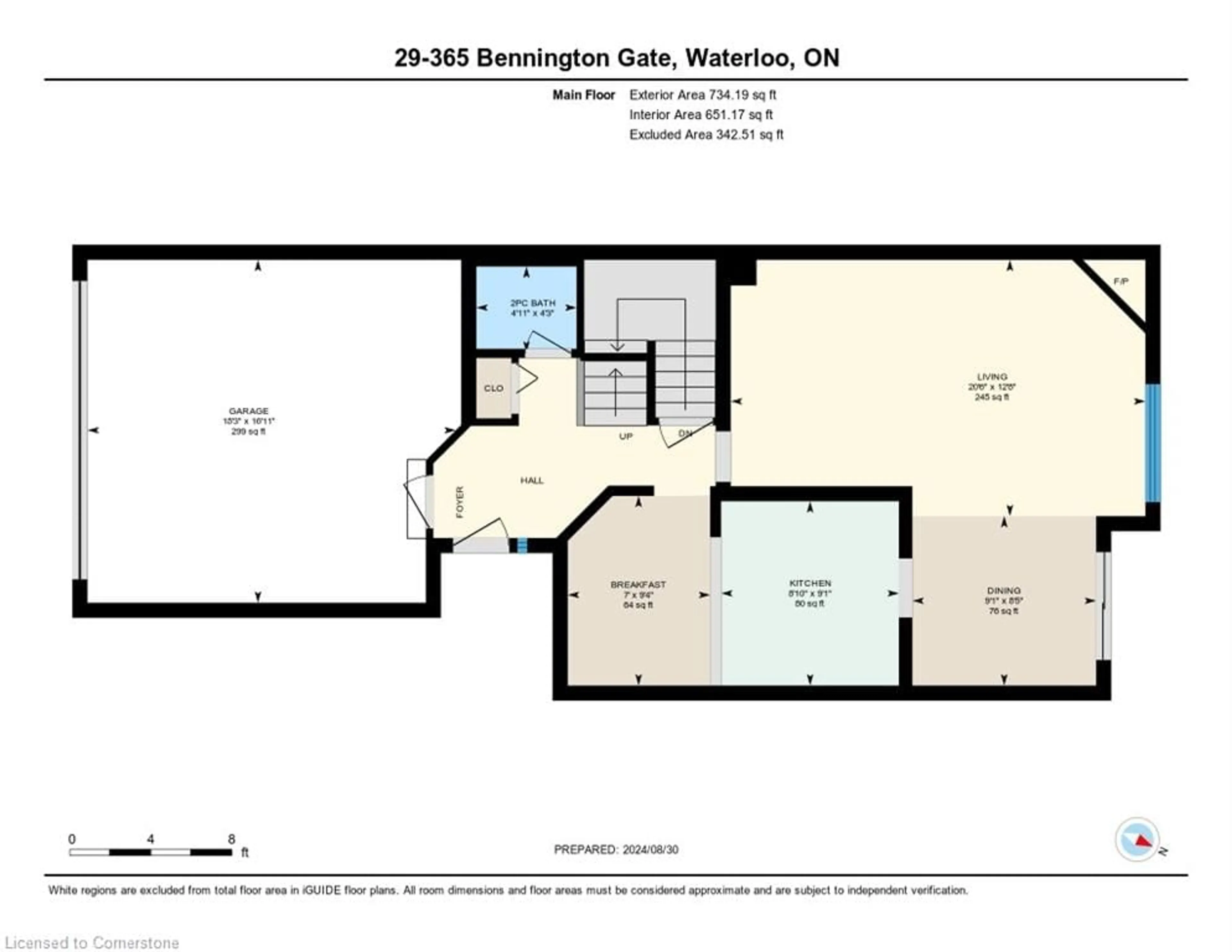365 Bennington Gate #29, Waterloo, Ontario N2T 2L1
Contact us about this property
Highlights
Estimated ValueThis is the price Wahi expects this property to sell for.
The calculation is powered by our Instant Home Value Estimate, which uses current market and property price trends to estimate your home’s value with a 90% accuracy rate.$895,000*
Price/Sqft$287/sqft
Est. Mortgage$2,576/mth
Maintenance fees$720/mth
Tax Amount (2024)$3,881/yr
Days On Market27 days
Description
THE ONE YOU'VE BEEN WAITING FOR ~ WELCOME TO BENNINGTON WOODS IN UPPER BEECHWOOD! This 3 bedroom condo townhome offers everything you desire in Beechwood living. Close to many amenities and features its own exclusive common area heated inground pool, all costs of which are include in the monthly condo fee. Enjoy parking for four vehicles with your own private two car garage and double driveway. Ample visitor parking is provided. The open concept main floor allows the great room to spill into the separate dining room which also features sliding door access to your private balcony and the rear yard area. Hosting is easy from here with a gas line provided for your future BBQ. The galley kitchen has lots of storage and counter prep area and opens in the breakfast nook filled with natural sunlight for your morning coffee. For convenience, this main floor also offers direct entry to the garage and a 2 pc bath. Travel upstairs on the new custom oak staircase where you'll find the sprawling Primary bedroom complete with 5 pc ensuite and walk-in closet. All three bedrooms here feature oversized, if not, double closets for plenty of storage space. A 4 pc bath serves the other two bedrooms. Custom hardwood floors adorn the upper hallway as well. Downstairs in the basement, we've prepared the rec room with new broadloom for your arrival. This large and open space is available for many uses that you will decide how to best purpose. This level also includes a separate laundry finished laundry room and 2 pc bath. Come see for yourself at our Open House this Sunday from 2 to 4 pm or call your Realtor and book a private viewing.
Property Details
Interior
Features
Main Floor
Dining Room
2.77 x 2.57sliding doors / walkout to balcony/deck
Breakfast Room
2.84 x 2.13Living Room
6.25 x 3.86Fireplace
Bathroom
1.50 x 1.302-Piece
Exterior
Features
Parking
Garage spaces 2
Garage type -
Other parking spaces 2
Total parking spaces 4
Property History
 50
50Get up to 1% cashback when you buy your dream home with Wahi Cashback

A new way to buy a home that puts cash back in your pocket.
- Our in-house Realtors do more deals and bring that negotiating power into your corner
- We leverage technology to get you more insights, move faster and simplify the process
- Our digital business model means we pass the savings onto you, with up to 1% cashback on the purchase of your home

