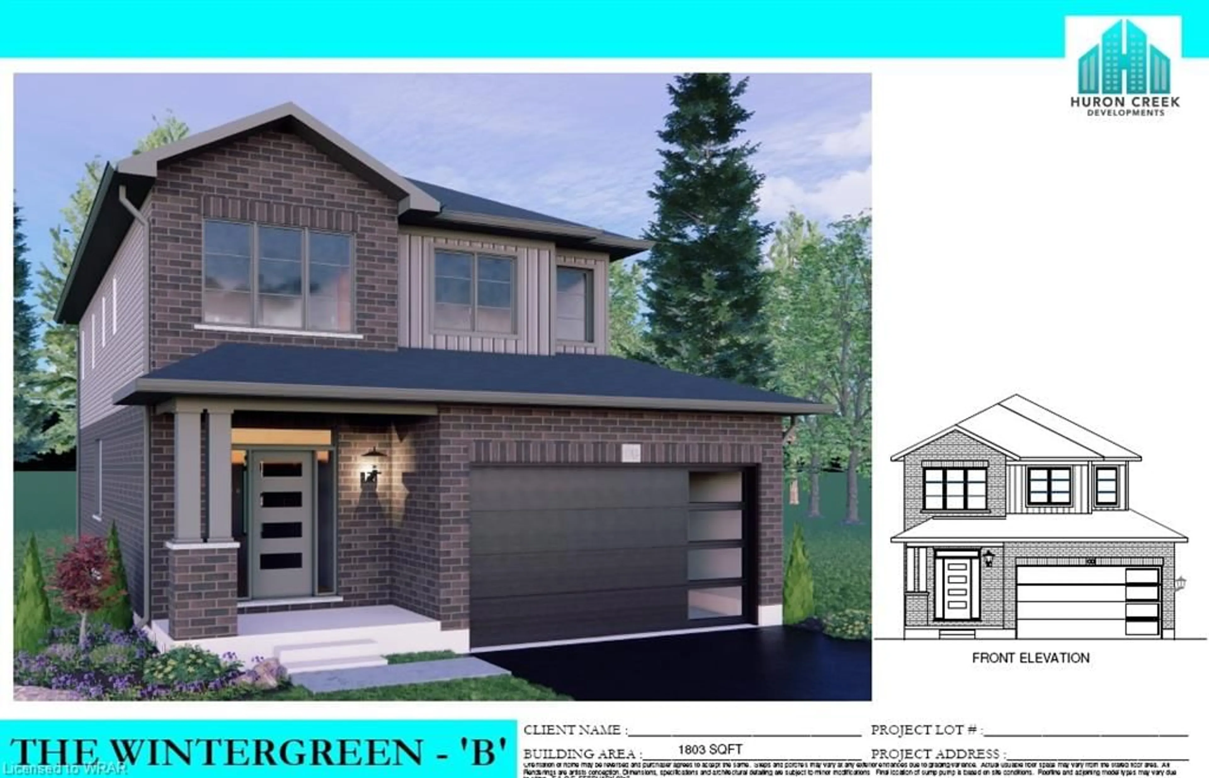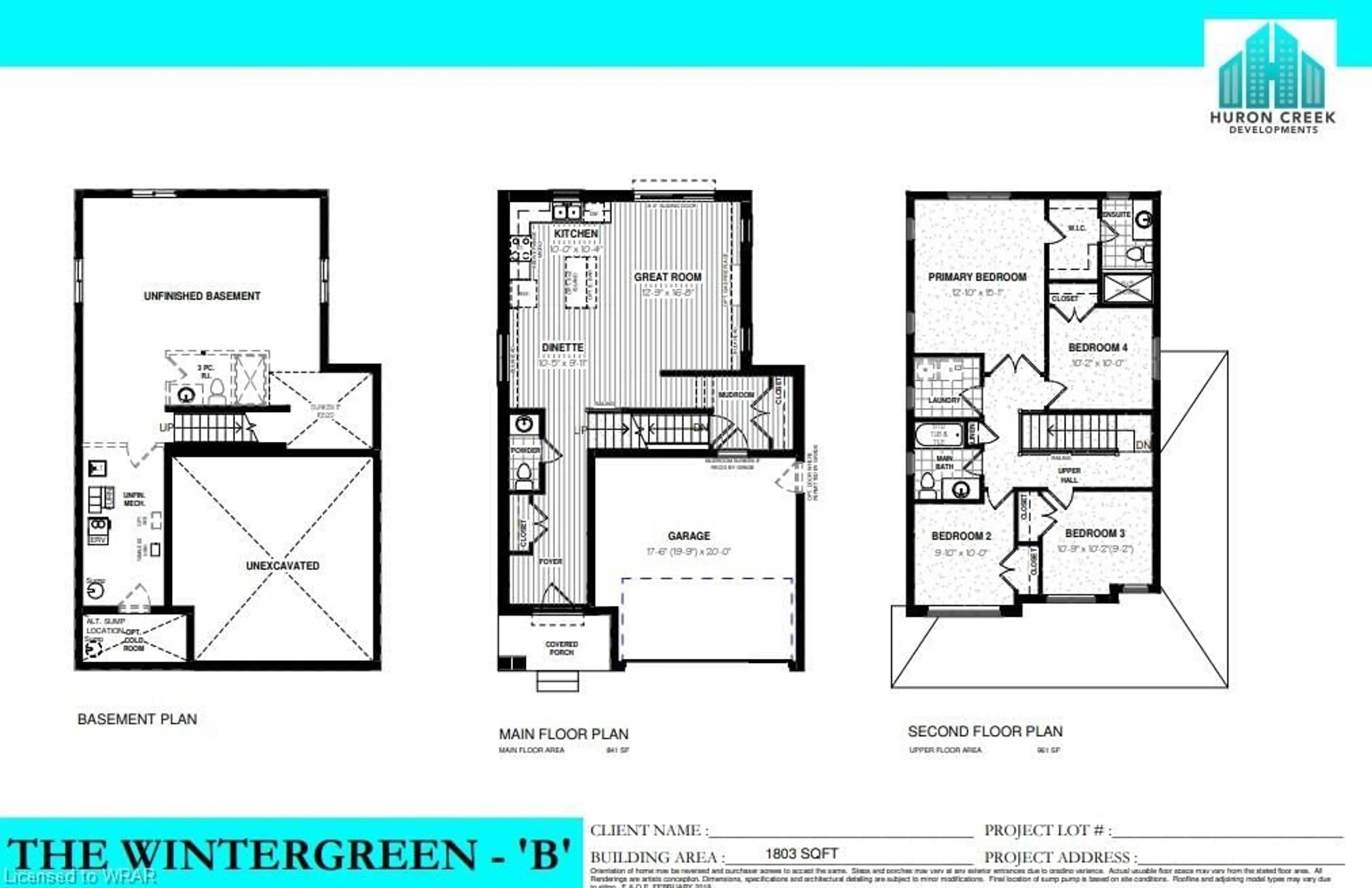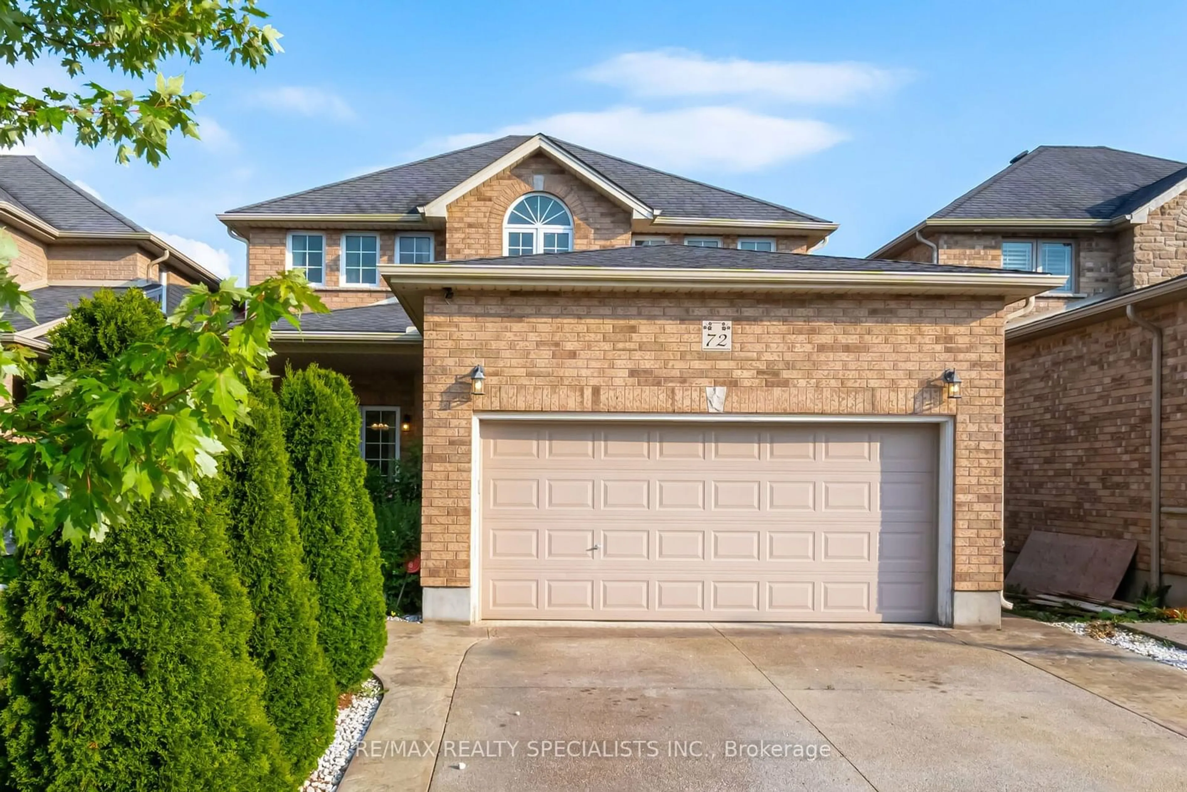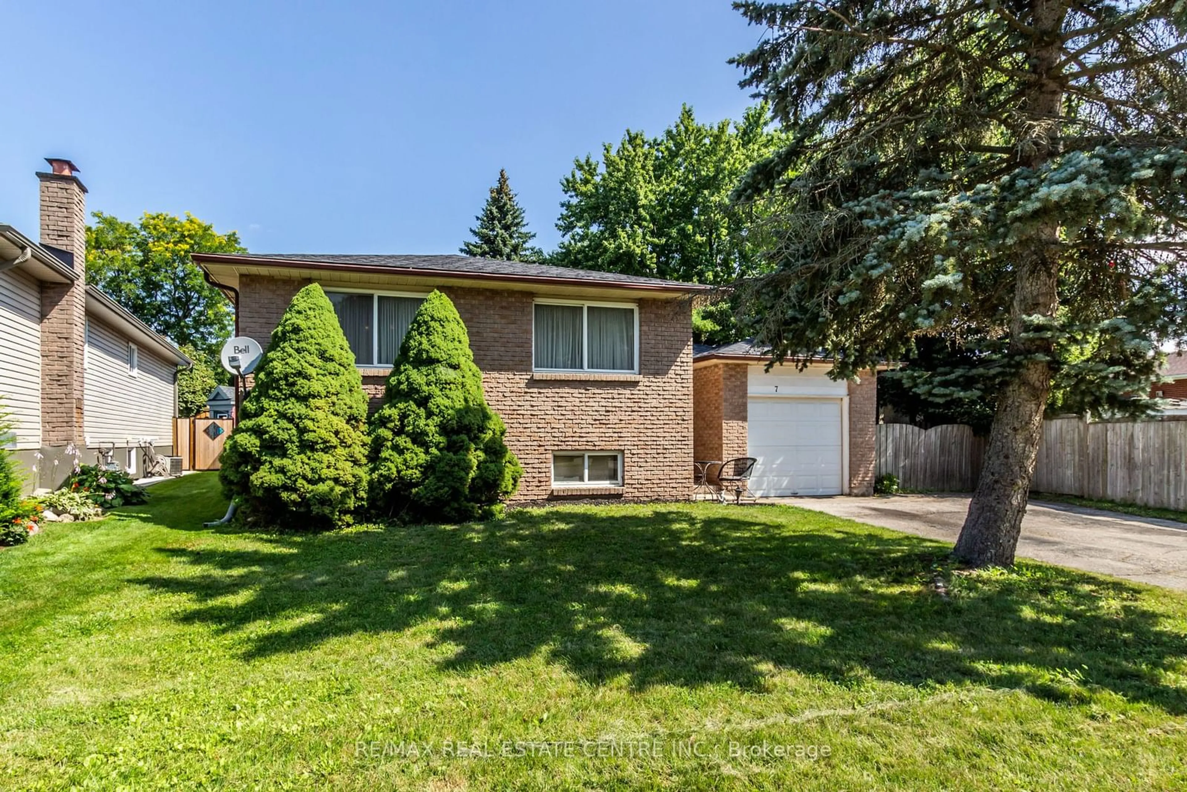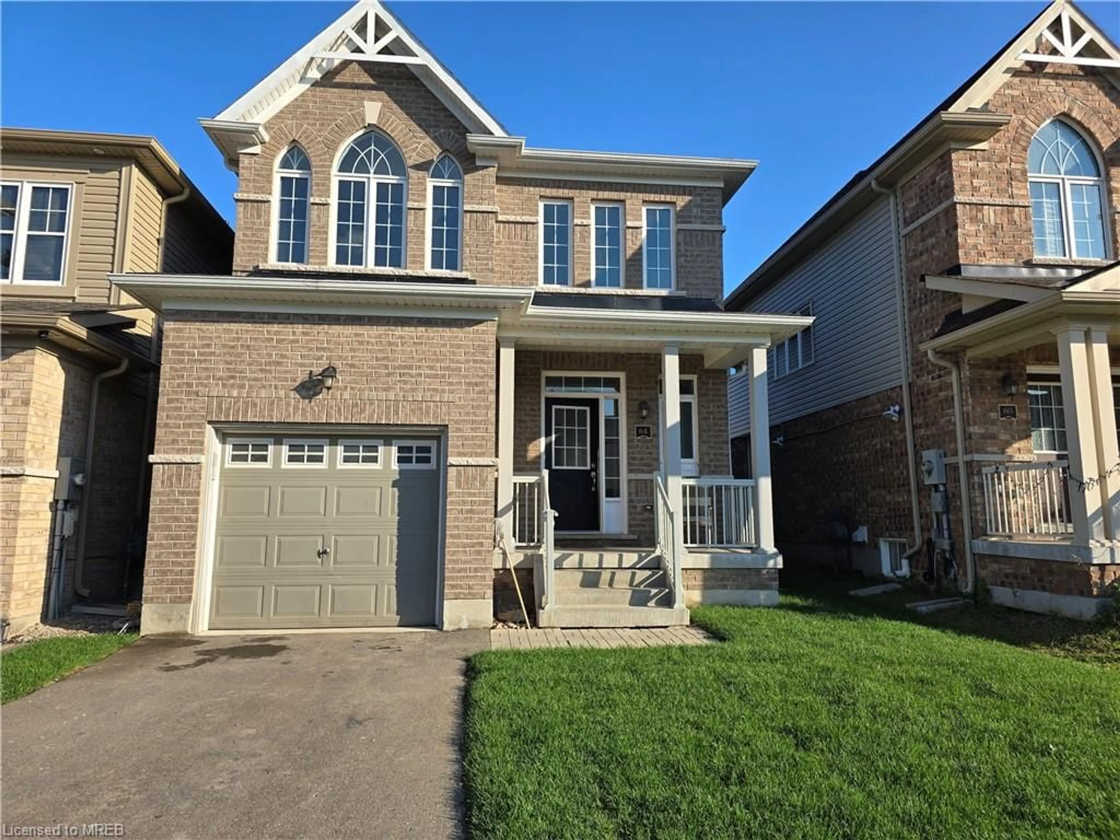113 Newman Dr, Cambridge, Ontario N1S 5B4
Contact us about this property
Highlights
Estimated ValueThis is the price Wahi expects this property to sell for.
The calculation is powered by our Instant Home Value Estimate, which uses current market and property price trends to estimate your home’s value with a 90% accuracy rate.$842,000*
Price/Sqft$610/sqft
Est. Mortgage$4,724/mth
Tax Amount (2023)-
Days On Market58 days
Description
Welcome to 113 Newman Drive, Cambridge! Nestled in a highly desirable location, with easy access to parks, green spaces, and conservation areas, ensuring a serene and natural environment right outside your door. Enjoy the perfect balance of nature's tranquility and the convenience of urban amenities and major thoroughfares for seamless commuting. Upon completion, this expansive home will feature four bedrooms and three bathrooms, offering ample space for comfortable living for you and your loved ones. The spacious basement presents endless possibilities for additional living areas, recreational spaces, or storage, allowing you to tailor the home to perfectly suit your lifestyle. The attached two-car garage adds practicality, providing shelter for your vehicles and extra storage space. Whether you are a growing family, a couple ready to settle down, or anyone in between, this residence sets the stage for creating cherished memories in a vibrant community. Don't miss the chance to transform 180 Newman Drive, Cambridge, into your own personal oasis. Envision your future here and make it a reality today! WEEKLY OPEN HOUSE at 93 Newman Drive. Thursday 2:00pm-7:00pm. Saturday & Sunday 1:00pm-4:00pm **Photos of model unit**
Property Details
Interior
Features
Main Floor
Dinette
3.17 x 3.02Great Room
3.89 x 5.08Kitchen
3.05 x 3.15Bathroom
2-Piece
Exterior
Features
Parking
Garage spaces 2
Garage type -
Other parking spaces 2
Total parking spaces 4
Property History
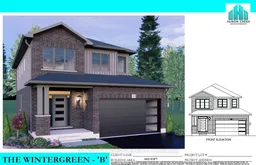 40
40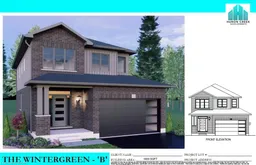 50
50Get up to 1% cashback when you buy your dream home with Wahi Cashback

A new way to buy a home that puts cash back in your pocket.
- Our in-house Realtors do more deals and bring that negotiating power into your corner
- We leverage technology to get you more insights, move faster and simplify the process
- Our digital business model means we pass the savings onto you, with up to 1% cashback on the purchase of your home
