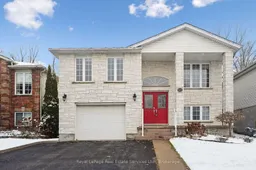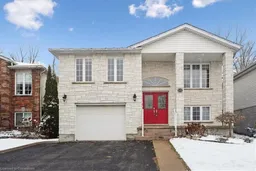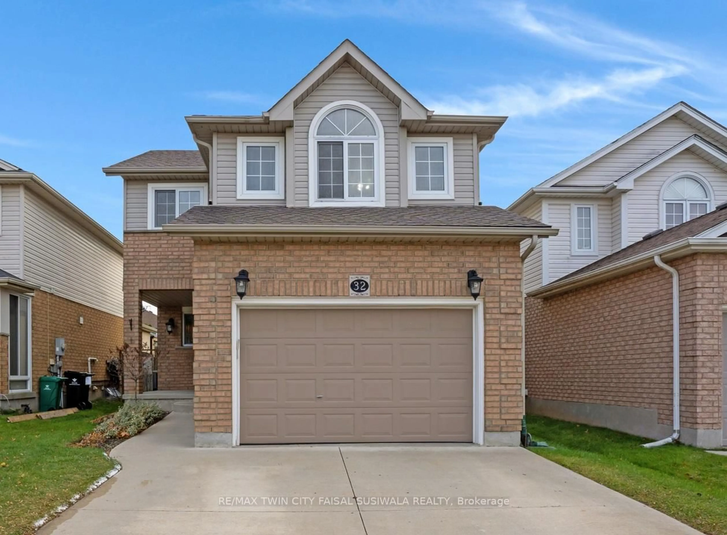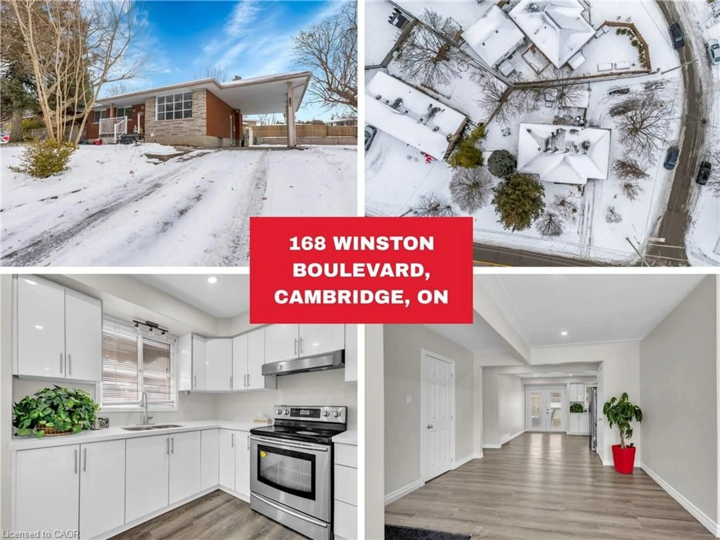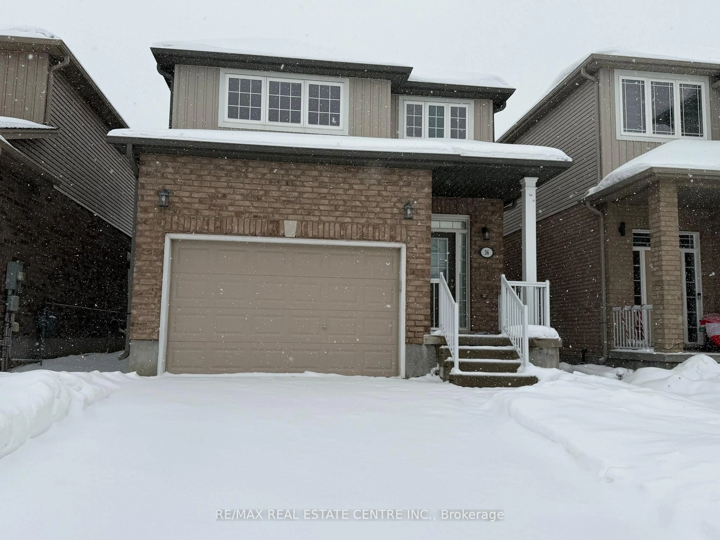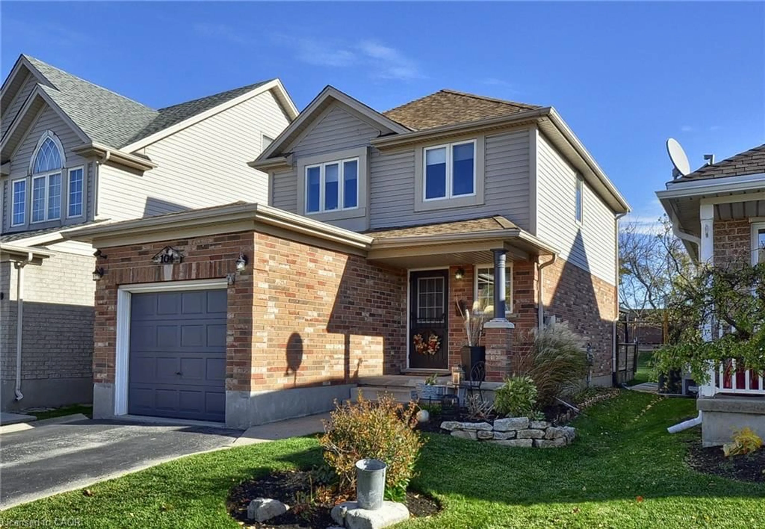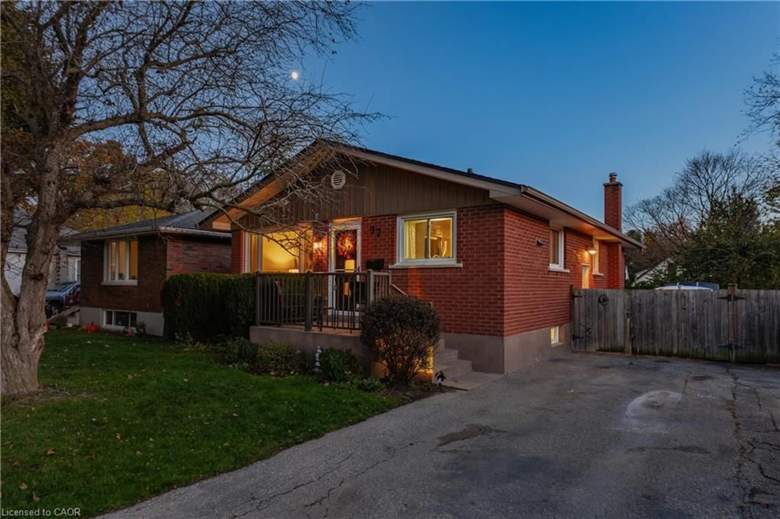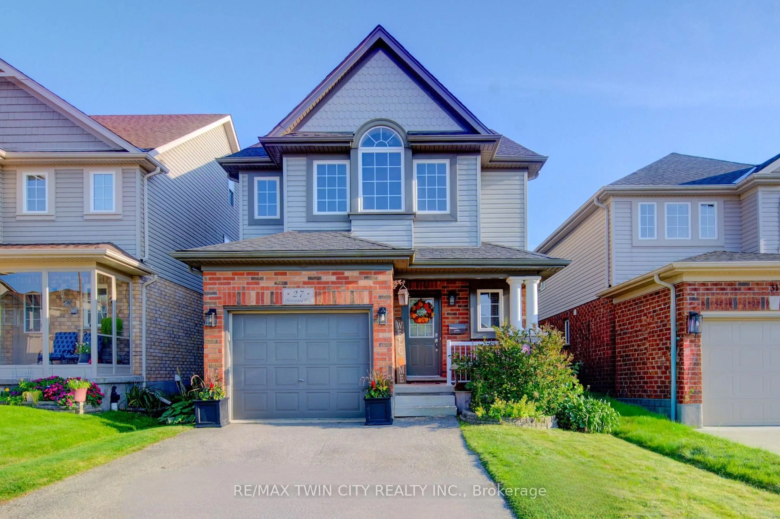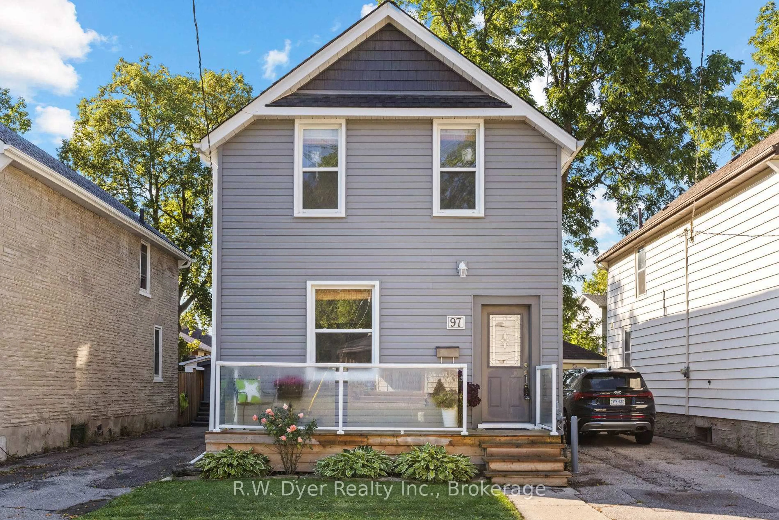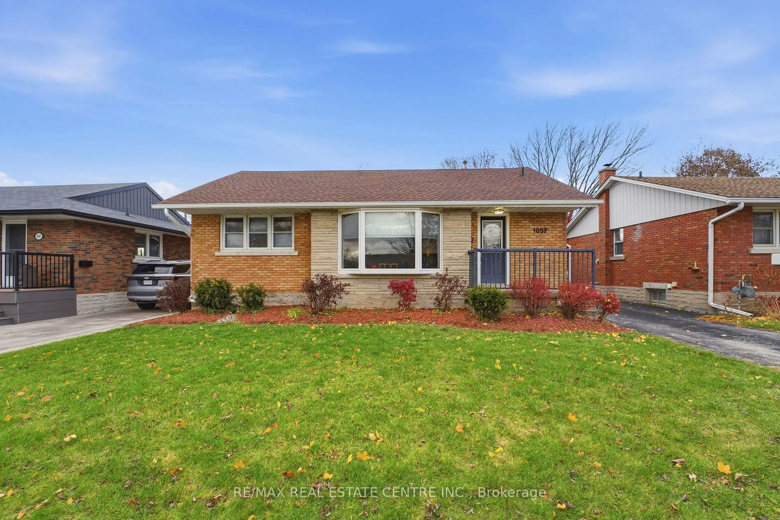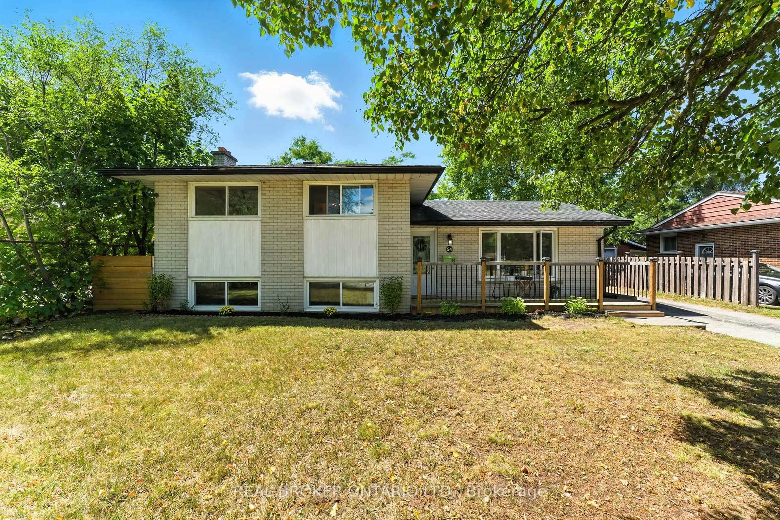Welcome to this beautifully maintained custom-built raised bungalow by Chrisview Homes, located in the highly sought-after West Galt neighborhood. Nestled in a peaceful setting with stunning front and backyard views of lush greenspace.The main floor features a spacious Family Room, Kitchen & Dining Area, ideal for family gatherings and entertaining. 2 bright large bedrooms, 4-piece bathroom with laundry. Gorgeous hardwood and tile flooring flow throughout, adding warmth and style. For added value this home offers a separate inner garage entrance leading to a fully finished basement apartment. This private space includes a second kitchen, 2+ bedrooms, a cozy family area, bathroom, and additional laundry perfect for multi-generational living, guests, or rental income potential. Located in a well-established community, close to schools, parks, shopping, and public transportation. Enjoy winter recreation with a scenic skating pond right across the street.Move-in ready and waiting for you to call it home. Dont miss out on this opportunity!
Inclusions: 2 fridges, 2 stoves, 1 microwave, 1 dishwasher, 2 washers, 2 dryers, garage remote, blinds, water softener
