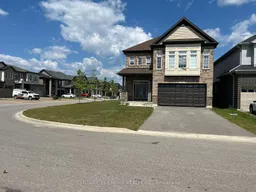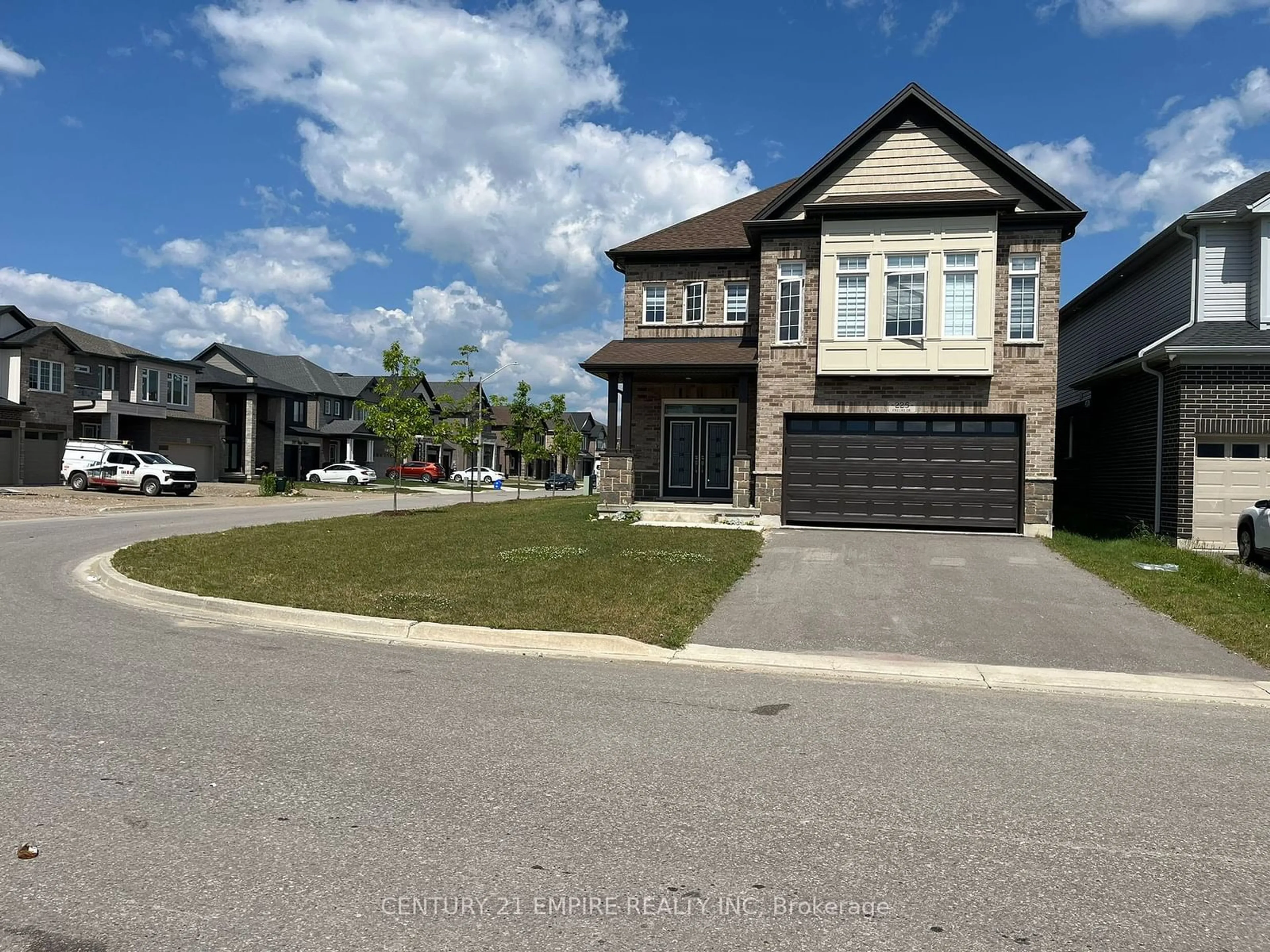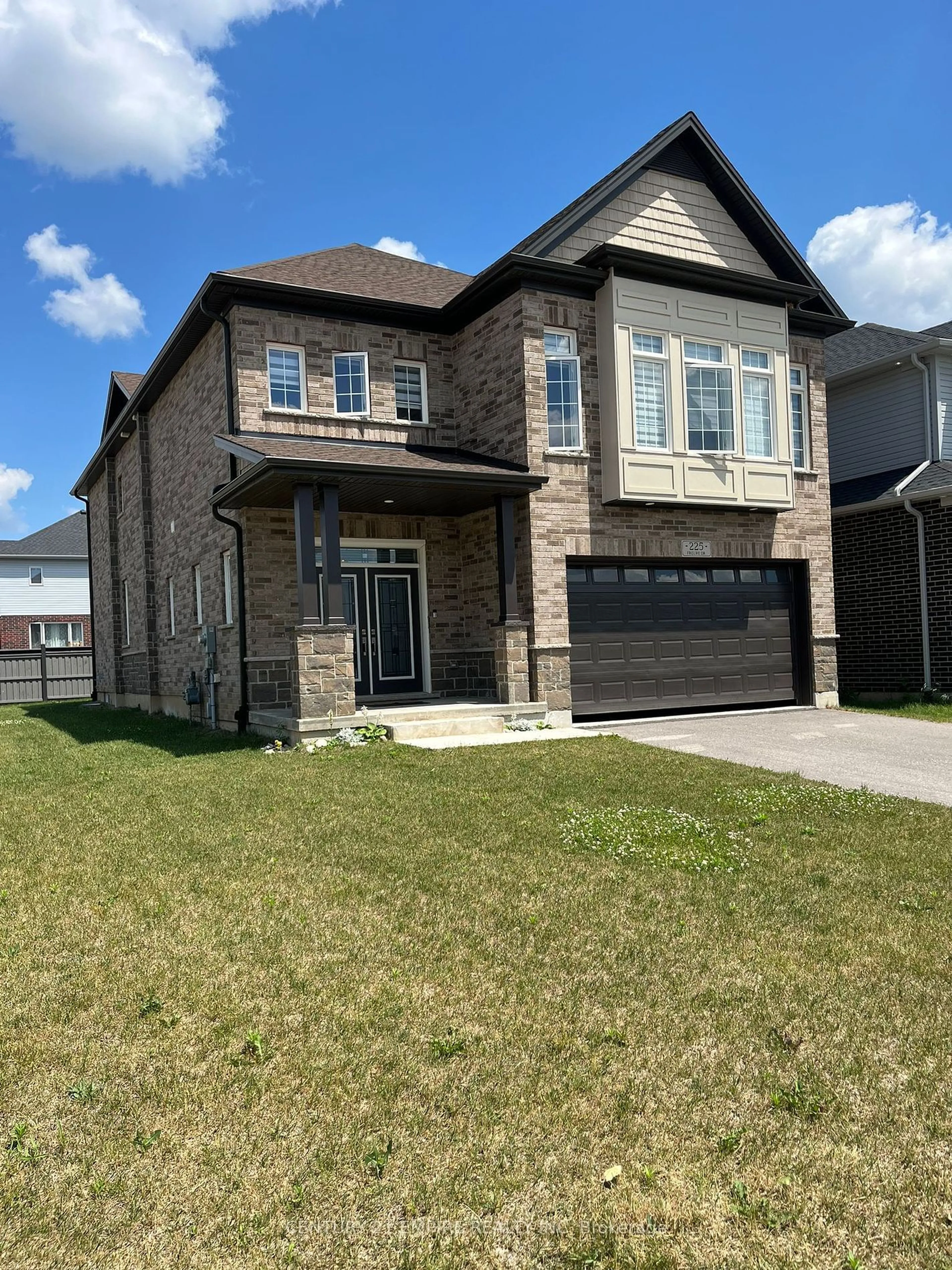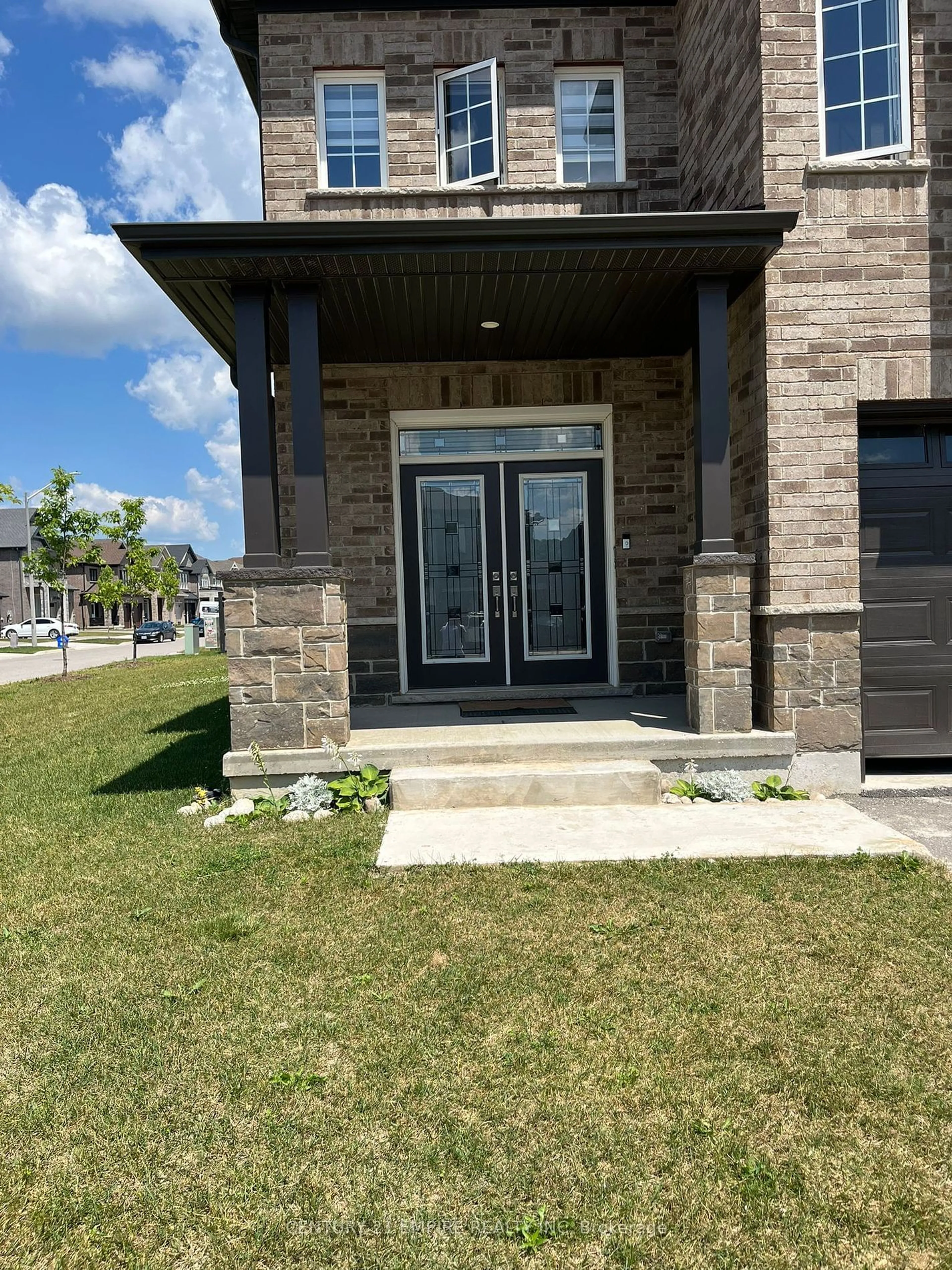225 Freure Dr, Cambridge, Ontario N1S 0C1
Contact us about this property
Highlights
Estimated ValueThis is the price Wahi expects this property to sell for.
The calculation is powered by our Instant Home Value Estimate, which uses current market and property price trends to estimate your home’s value with a 90% accuracy rate.Not available
Price/Sqft$541/sqft
Est. Mortgage$7,511/mo
Tax Amount (2024)$8,865/yr
Days On Market149 days
Description
Welcome to Less Than 5-Year-Old Home Located In Highly Desirable West Galt. Premium Corner Lot With 9Ft Ceilings On Both The Main And Second Floor Provide A Grand And Spacious Feel Throughout The Home. The Second Floor Features An Additional Family Room, Perfect For Entertaining. 4 Of The 5 Bedrooms Come Complete With Ensuite Bathrooms, Offering Convenience For Family And Guests.Oak Hardwood Floor on main level.Granite countertops in kitchen and bathrooms .Oak staircase.Tall Kitchen Cabinets.The Foyer Features Upgraded Windows And A Walk-In Closet. A Deep Backyard Offers An Unobstructed View And Privacy, Perfect For Outdoor Entertaining. The Bright Unfinished Basement Provides The Perfect Opportunity To Design And Layout Your Dream Space with R/I washroom. Two Staircase leading to basement. from. This Home Is A Must See.
Property Details
Interior
Features
Main Floor
Living
3.07 x 4.96Hardwood Floor / Separate Rm
Dining
3.07 x 3.77Hardwood Floor / Separate Rm
Family
3.99 x 4.66Hardwood Floor / O/Looks Backyard
Kitchen
3.20 x 2.95Ceramic Floor / Quartz Counter / Combined W/Dining
Exterior
Features
Parking
Garage spaces 2
Garage type Attached
Other parking spaces 4
Total parking spaces 6
Property History
 29
29Get up to 0.5% cashback when you buy your dream home with Wahi Cashback

A new way to buy a home that puts cash back in your pocket.
- Our in-house Realtors do more deals and bring that negotiating power into your corner
- We leverage technology to get you more insights, move faster and simplify the process
- Our digital business model means we pass the savings onto you, with up to 0.5% cashback on the purchase of your home


