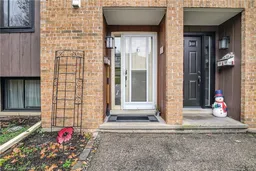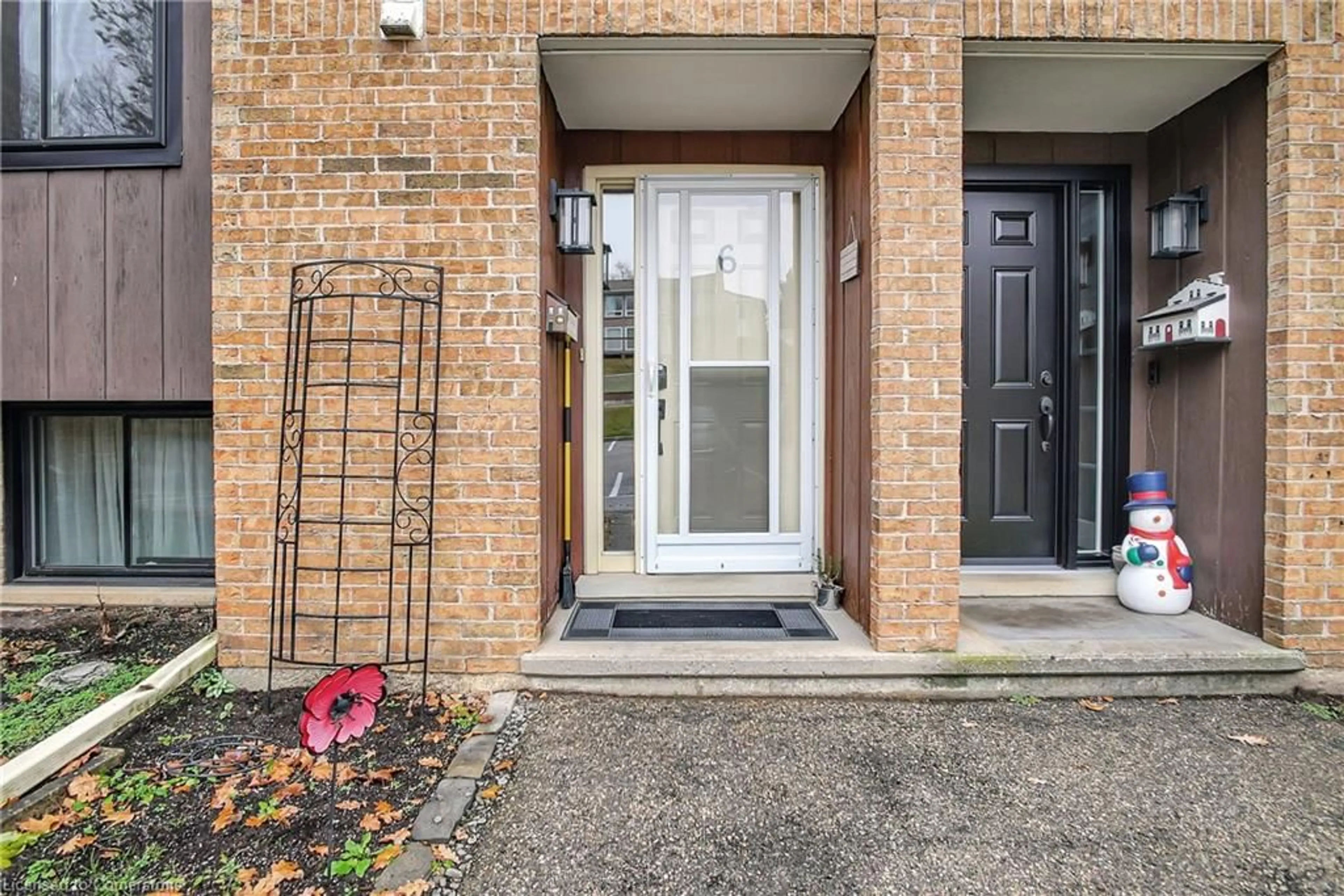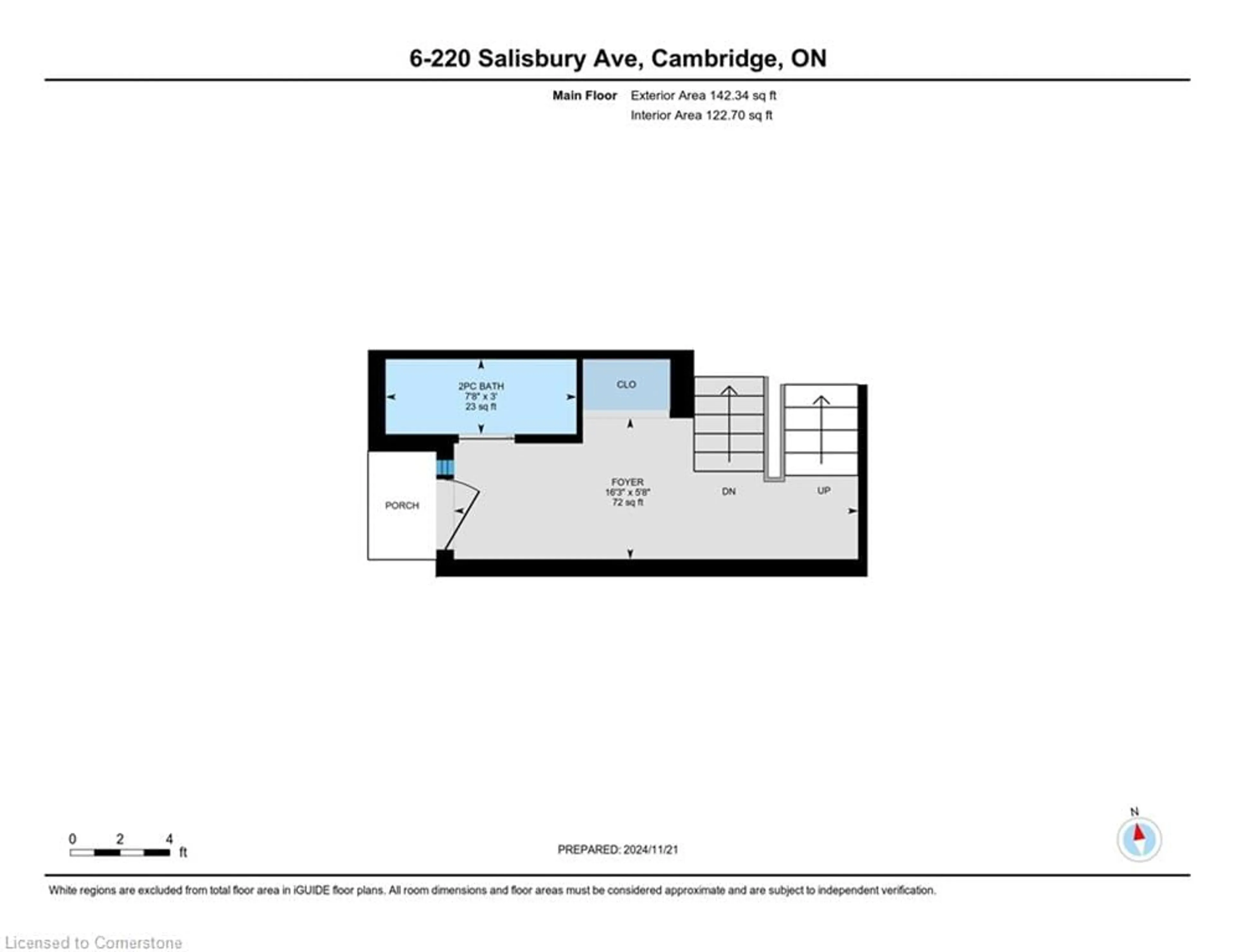220 Salisbury Ave #6, Cambridge, Ontario N1S 1K5
Contact us about this property
Highlights
Estimated ValueThis is the price Wahi expects this property to sell for.
The calculation is powered by our Instant Home Value Estimate, which uses current market and property price trends to estimate your home’s value with a 90% accuracy rate.Not available
Price/Sqft$190/sqft
Est. Mortgage$1,717/mo
Maintenance fees$795/mo
Tax Amount (2024)$3,010/yr
Days On Market1 day
Description
Discover the perfect blend of comfort and charm in this bright, spacious townhome located in the highly desirable West Galt neighborhood. Ideal for first-time homebuyers, this inviting 3-bedroom retreat offers modern conveniences and a thoughtful layout for a variety of lifestyles. As you step inside, you're greeted by a functional foyer featuring a powder room and a spacious coat closet. Head up to the main level, where natural light fills the large living room, creating a warm and welcoming space. The kitchen, complete with stainless steel appliances, is both stylish and practical, seamlessly connecting to the dining area—perfect for family meals or entertaining guests. The upper levels are designed for privacy and relaxation, offering three well-appointed bedrooms spread across two floors. The second floor features a cozy bedroom with ample closet space, while the third floor houses the expansive primary bedroom with a closet, an additional bedroom, and a 3-piece bathroom. The lower level expands the living space with a versatile recreation room that can be customized to suit your needs, whether as a home office, playroom, or media area. A walk-out to the deck offers easy access to outdoor relaxation, making this home perfect for all seasons. Nestled in the heart of West Galt, this property offers a peaceful retreat while remaining close to everything you need. Enjoy nearby shopping, parks, scenic trails, and convenient access to the 401. Don't miss the opportunity to make this must-see home your own!
Property Details
Interior
Features
Second Floor
Living Room
5.56 x 3.40Laminate
Kitchen
18.04 x 11.03Laminate
Dining Room
11 x 7Laminate
Exterior
Features
Parking
Garage spaces -
Garage type -
Total parking spaces 1
Property History
 36
36Get up to 1% cashback when you buy your dream home with Wahi Cashback

A new way to buy a home that puts cash back in your pocket.
- Our in-house Realtors do more deals and bring that negotiating power into your corner
- We leverage technology to get you more insights, move faster and simplify the process
- Our digital business model means we pass the savings onto you, with up to 1% cashback on the purchase of your home

