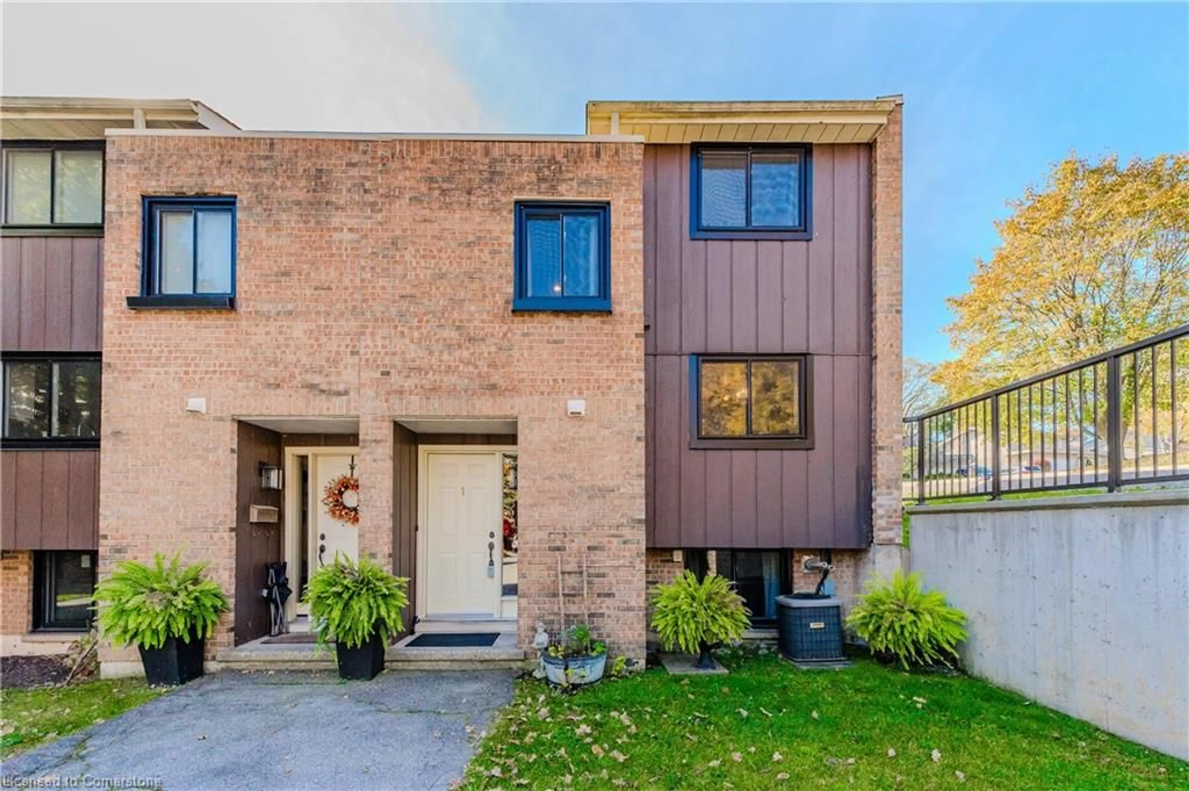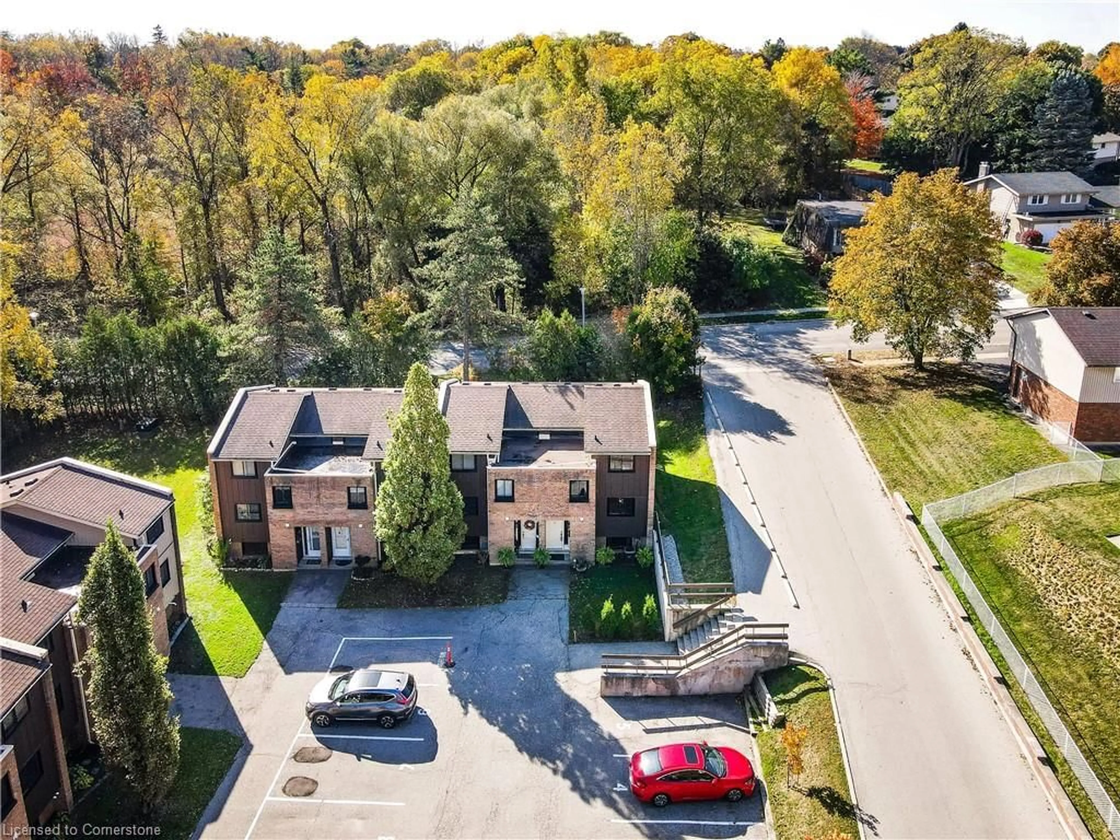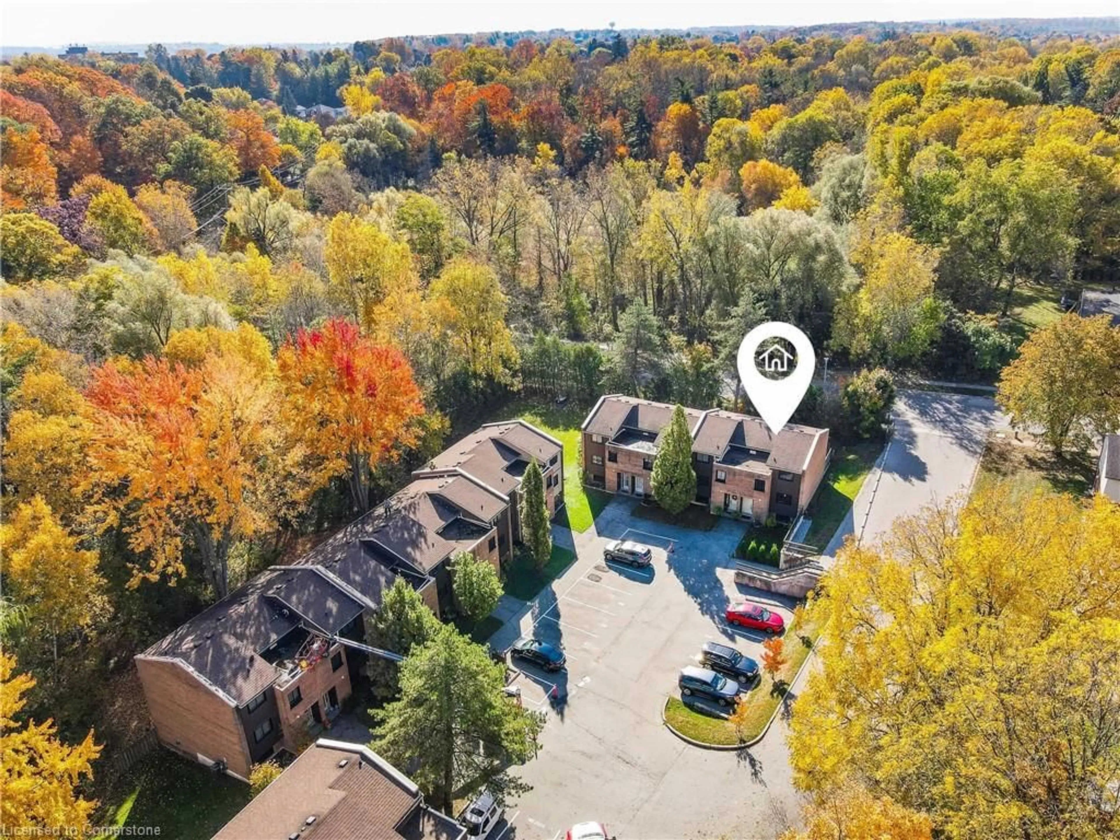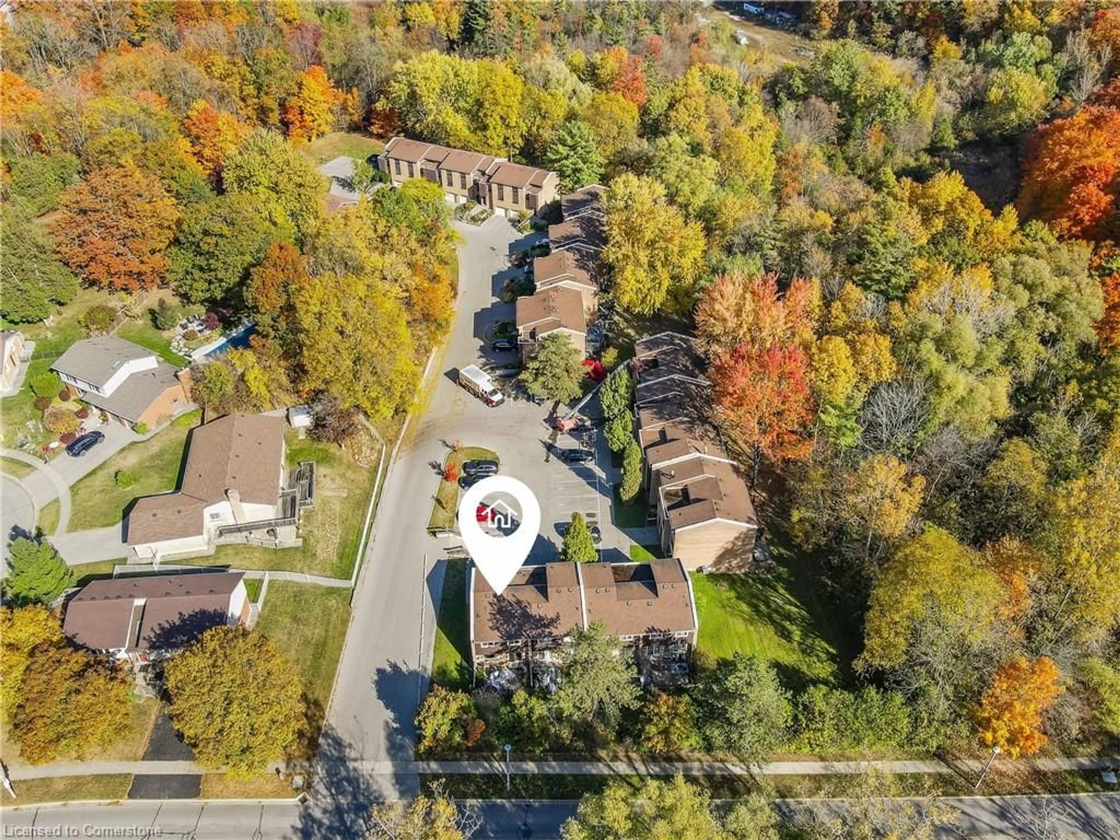220 Salisbury Ave #1, Cambridge, Ontario N1S 1K5
Contact us about this property
Highlights
Estimated ValueThis is the price Wahi expects this property to sell for.
The calculation is powered by our Instant Home Value Estimate, which uses current market and property price trends to estimate your home’s value with a 90% accuracy rate.Not available
Price/Sqft$324/sqft
Est. Mortgage$2,040/mo
Maintenance fees$786/mo
Tax Amount (2024)$2,830/yr
Days On Market48 days
Description
Tranquility awaits in this lovely end-unit townhome in a desirable West Galt neighbourhood. Enjoy maintenance free living in your spacious and bright 3 bedroom home. Step inside the foyer and find an updated, rustic powder room and large coat closet. As you make your way to the main level, you'll find a spacious living and dining space that lead to a beautiful kitchen with newer cabinets (2023) and new kitchen flooring within the last two months. A large over the sink window makes for a light, bright space complete with plenty of storage throughout. The living room has large windows and sliding door leading to your extremely private and quiet back yard space, ideal for relaxing at the end of the day, or for your morning coffee. Make your way up a few steps to find the first bedroom, followed by two more bedrooms including massive primary and bright, freshly painted 4 piece bathroom on the top level. The living space doesn't end there, as downstairs you'll find a generous sized recreation room to relax and watch a movie, or suit your needs. Other updates include carpet in basement, stairs, and primary bedroom (2 years), and front door (4 years). Tucked away in the heart of West Galt, yet close to all amenities including shopping, parks, trails, and 401 access this is a must-see home!
Property Details
Interior
Features
Basement Floor
Utility Room
2.87 x 2.39Storage
1.68 x 3.30Recreation Room
3.43 x 3.30Recreation Room
4.67 x 1.96Exterior
Features
Parking
Garage spaces -
Garage type -
Total parking spaces 1
Property History
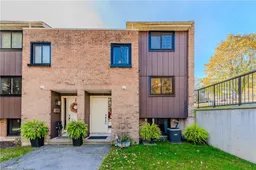 50
50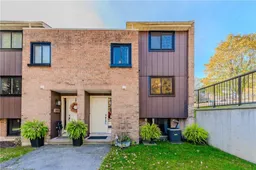
Get up to 1% cashback when you buy your dream home with Wahi Cashback

A new way to buy a home that puts cash back in your pocket.
- Our in-house Realtors do more deals and bring that negotiating power into your corner
- We leverage technology to get you more insights, move faster and simplify the process
- Our digital business model means we pass the savings onto you, with up to 1% cashback on the purchase of your home
