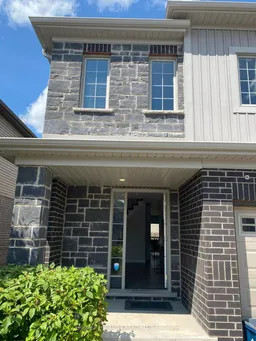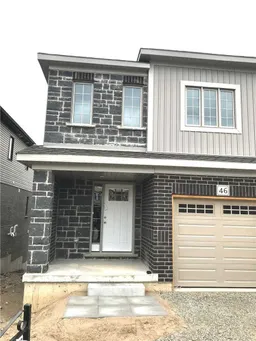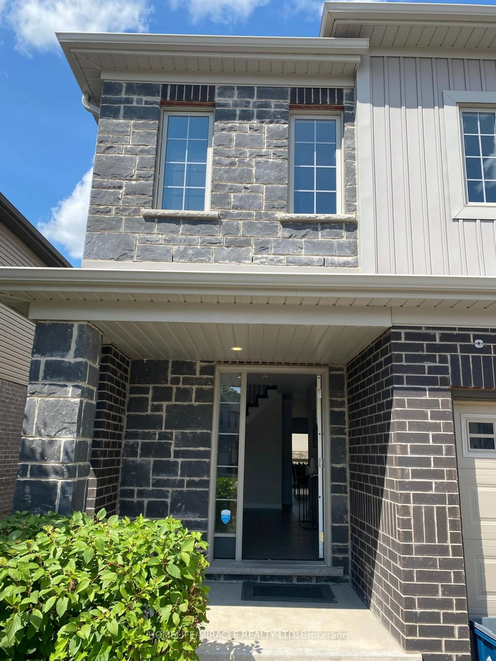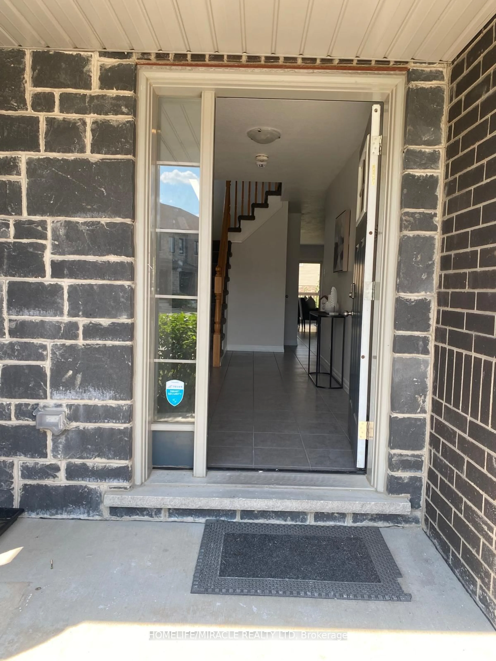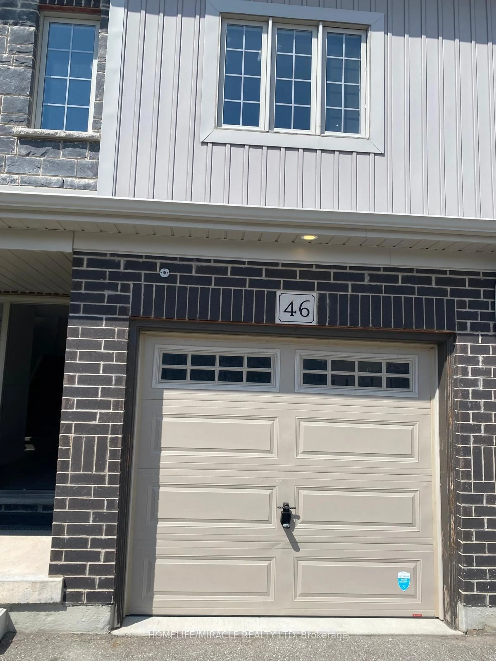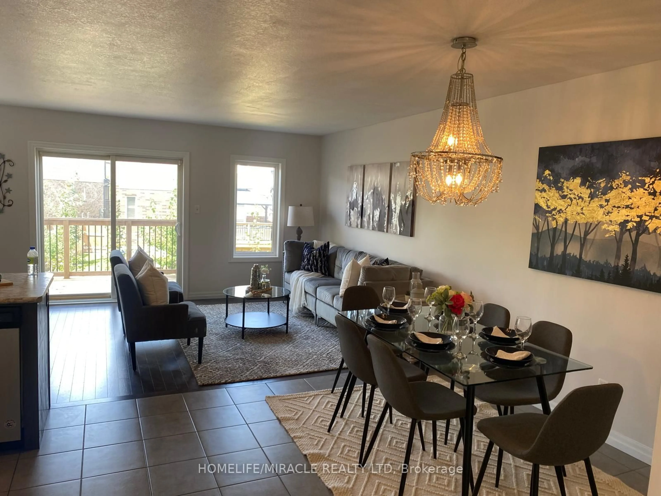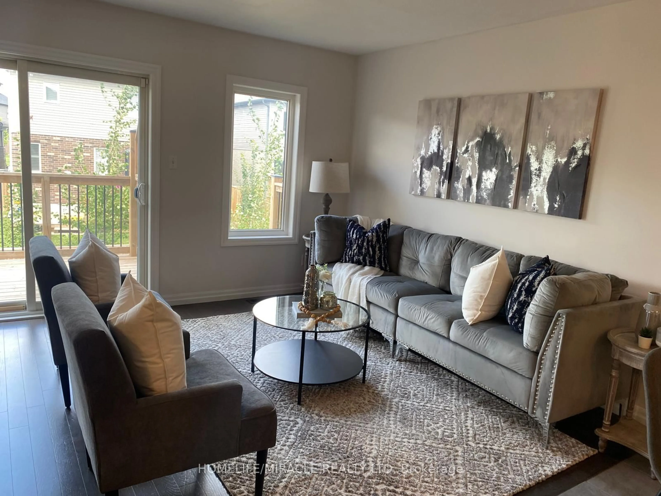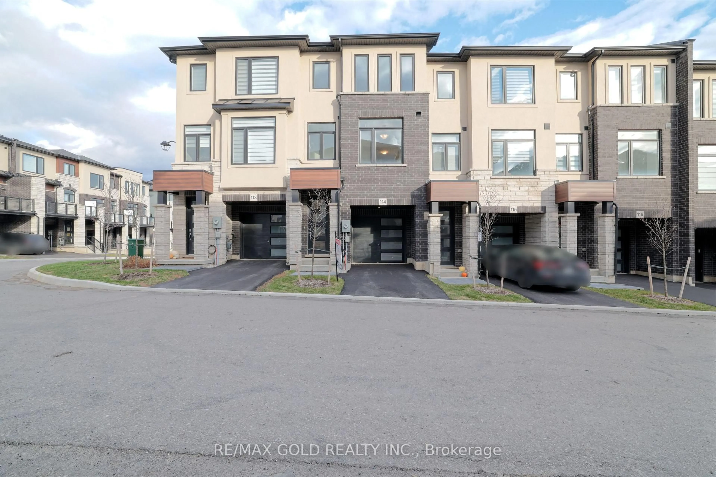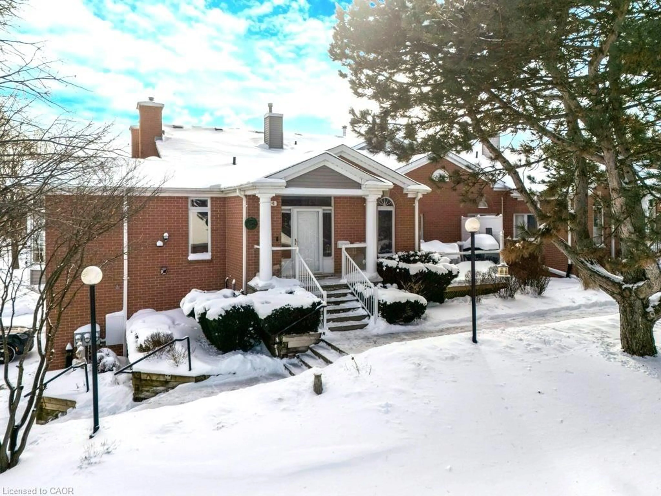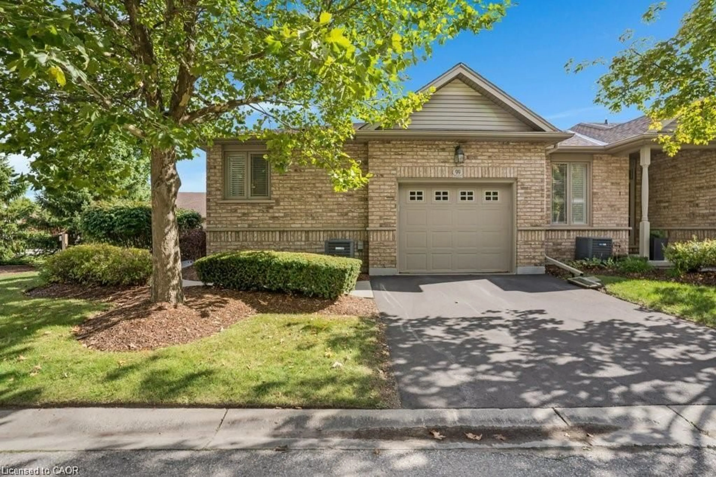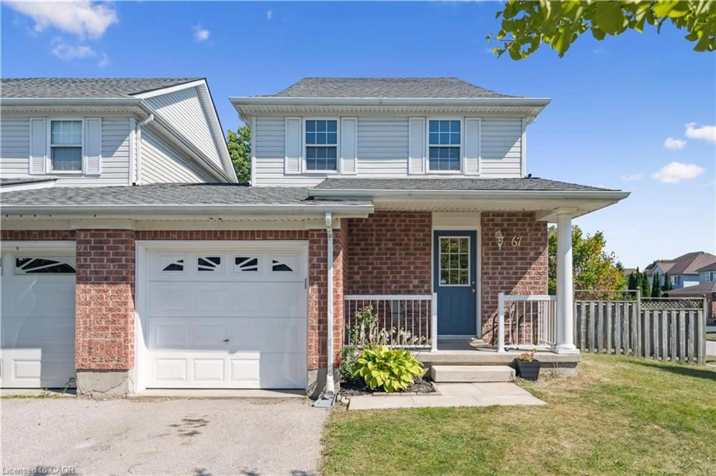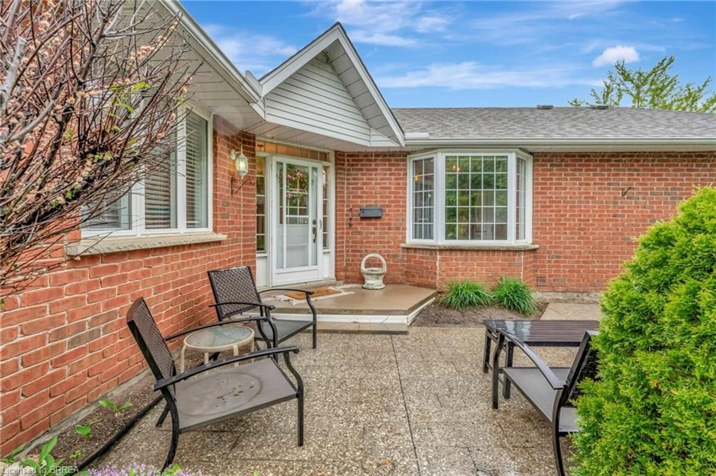135 Hardcastle Dr #46, Cambridge, Ontario N1S 0B6
Contact us about this property
Highlights
Estimated valueThis is the price Wahi expects this property to sell for.
The calculation is powered by our Instant Home Value Estimate, which uses current market and property price trends to estimate your home’s value with a 90% accuracy rate.Not available
Price/Sqft$408/sqft
Monthly cost
Open Calculator
Description
This beautiful, well-maintained townhouse is nestled in the desirable and upscale Highland Ridge community in Cambridge. With 3 plus 1 spacious bedrooms and 3 bathrooms, the home features a practical and welcoming layout. The large primary bedroom comes complete with an ensuite and dual walk-in closets-perfect for both Him & Her. Convenience is key, with a second-floor laundry room adding to the home's appeal. The private backyard offers a peaceful retreat with a deck, while the attached garage and driveway provide ample parking. Visitor parking is also readily available. Additionally, the finished 1 bedroom walk-out basement provides endless potential for extra living space or storage. Located just minutes from parks, top-rated schools, walking trails, shopping, and major highways like the 401, this property combines comfort, accessibility, and quality living. With property taxes and a modest POTL fee of $163.85, this is an ideal opportunity for first-time homebuyers looking to settle into a friendly, vibrant neighborhood. Schedule your showing today!
Property Details
Interior
Features
2nd Floor
Br
3.05 x 3.2Closet
Bathroom
2.05 x 3.453 Pc Bath
Primary
3.81 x 4.783 Pc Ensuite / W/I Closet
Br
2.77 x 3.28Closet
Exterior
Features
Parking
Garage spaces 1
Garage type Attached
Other parking spaces 1
Total parking spaces 2
Property History
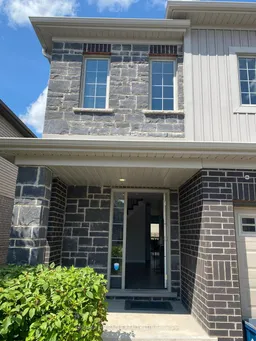 50
50