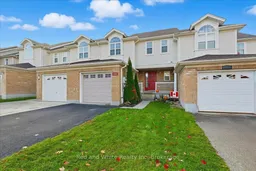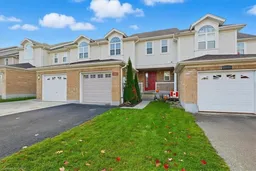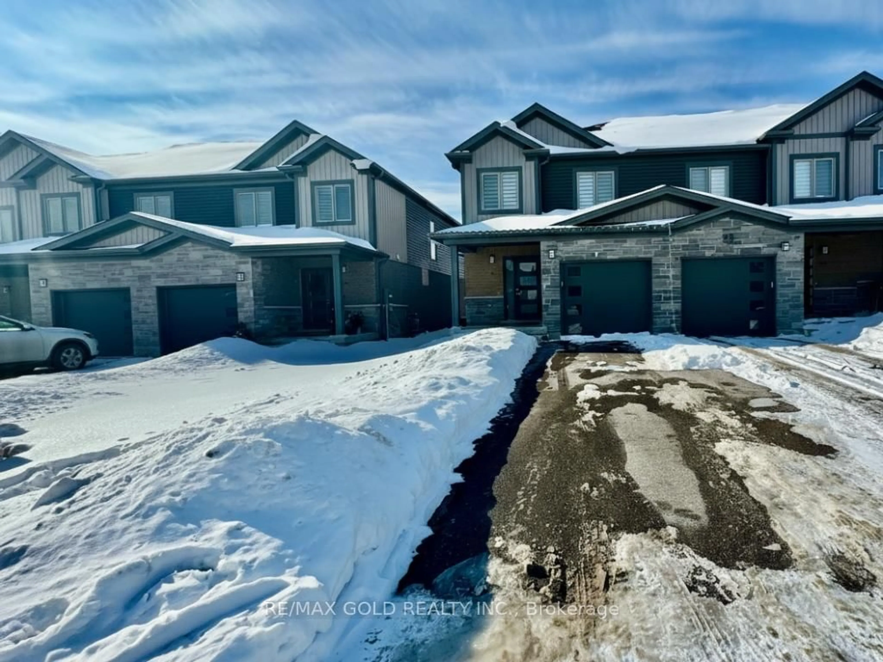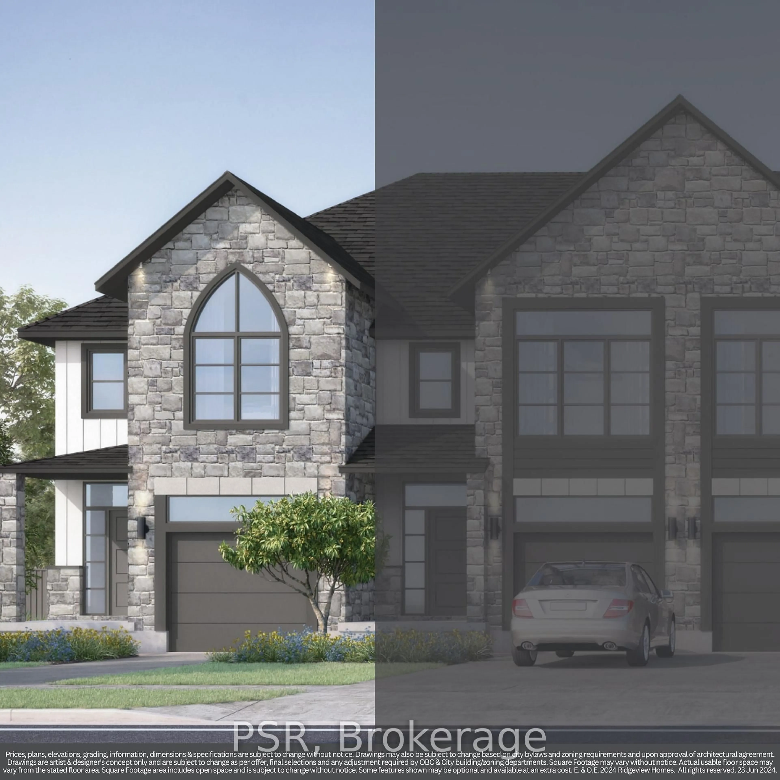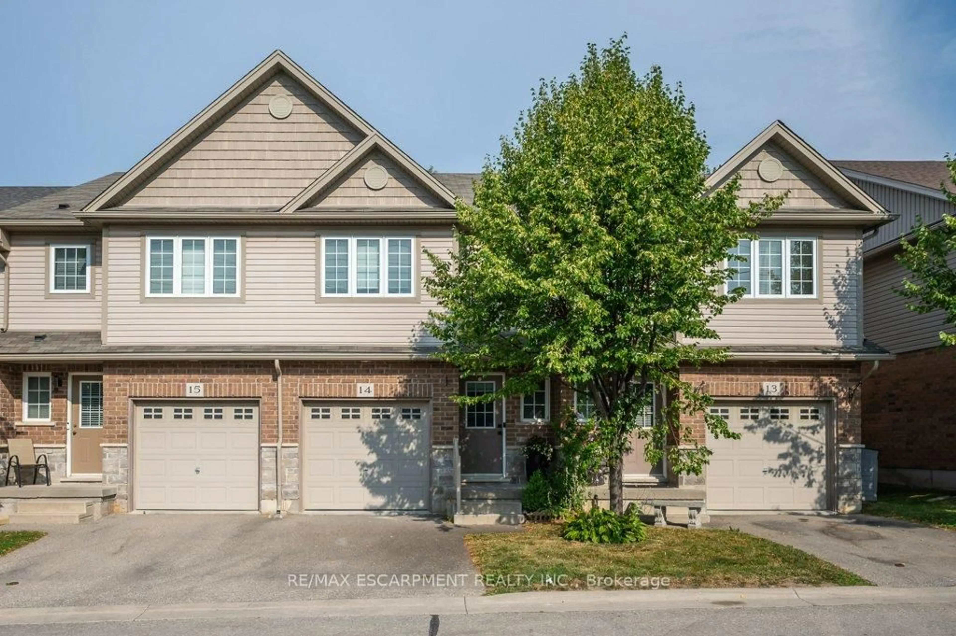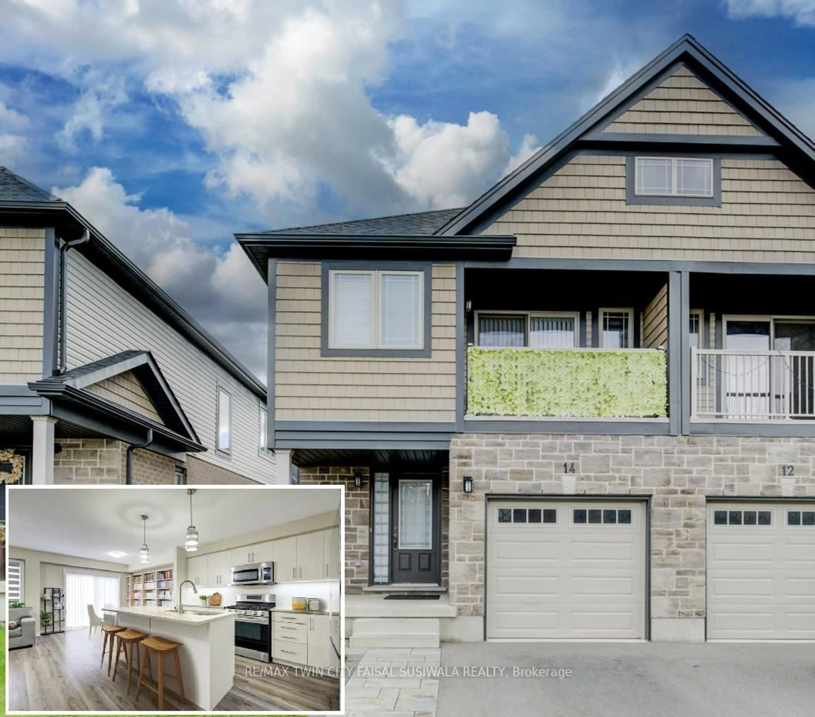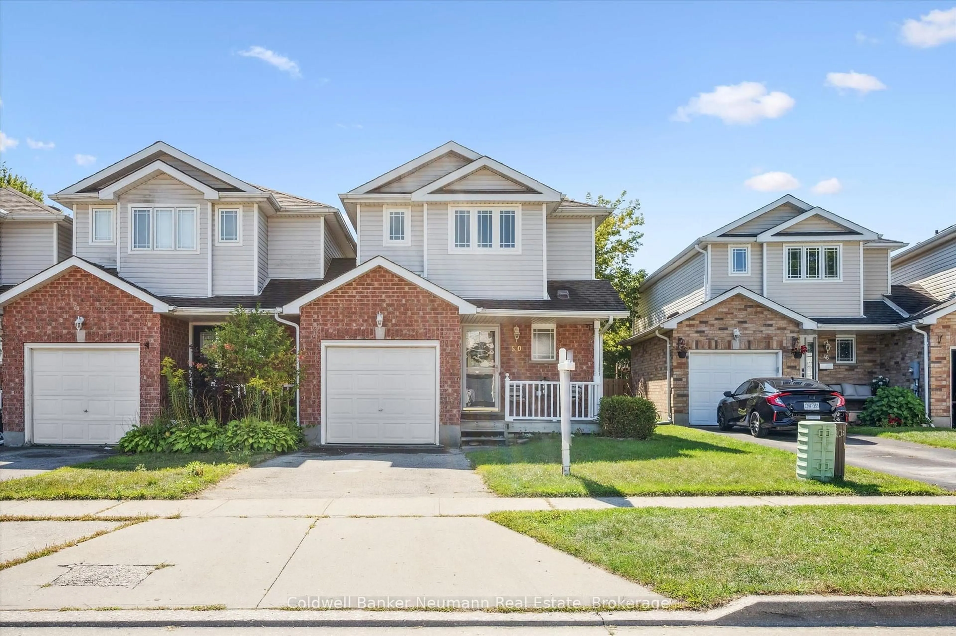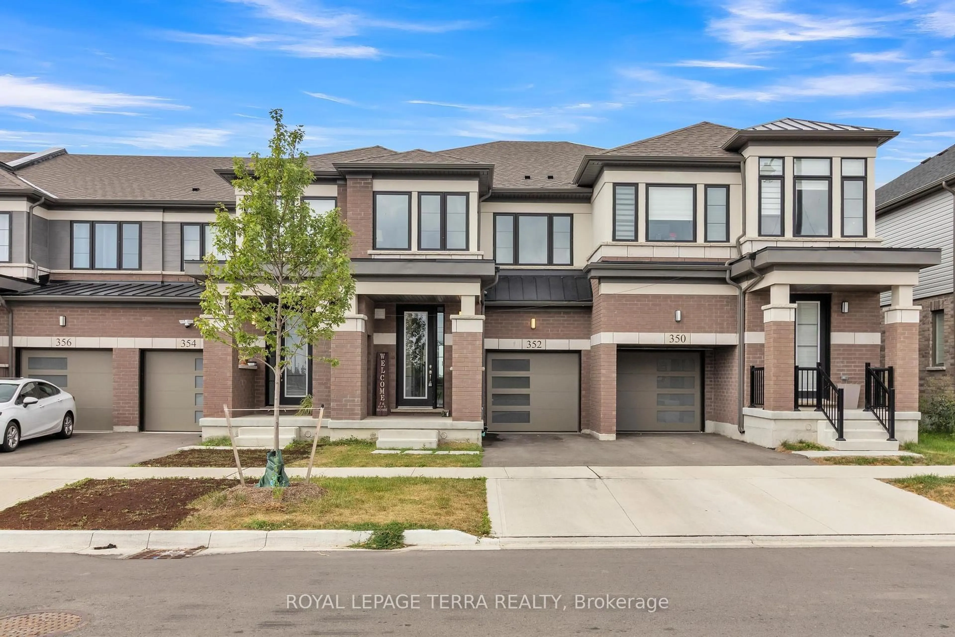Modern Living in Prime Hespeler!
Welcome home to 269 McMeeken Drive, a beautiful freehold townhouse nestled in one of Cambridge's most desirable and family-friendly neighborhoods. This home isn't just move-in ready—it's completely rejuvenated, saving you the time and expense of renovations!
Step inside to discover a bright, cohesive space defined by brand-new luxury vinyl plank flooring that flows seamlessly across every level. The entire home has been freshly painted in a contemporary, neutral palette, making it the perfect canvas for your personal style.
Key Upgrades You'll Love:
Kitchen: The heart of the home boasts new, durable quartz countertops that pair perfectly with the cabinetry, offering ample space for cooking and entertaining.
Bathrooms: All bathrooms have been elevated with brand-new vanities and matching quartz countertops, creating a fresh, luxurious feel.
Future Potential: The lower level offers incredible value with an unfinished basement that is already partially framed and includes a useful fruit cellar space. This area is primed and ready to be customized into a future rec room, home office, or gym—a perfect investment opportunity! The garage has direct access to the basement, so an in-law or duplex opportunity exists.
Located close to schools, trails, parks, and easy access to Highway 401 for commuters. This truly is a home-run opportunity in a fantastic Hespeler location.
Inclusions: Dishwasher,Dryer,Garage Door Opener,Hot Water Tank Owned,Range Hood,Refrigerator,Stove,Washer,Window Coverings
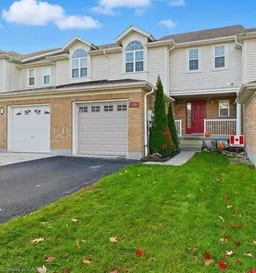 24
24