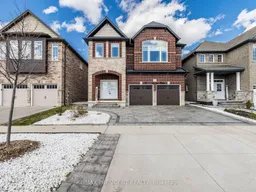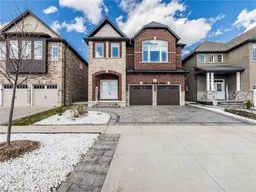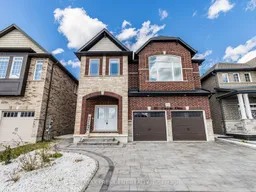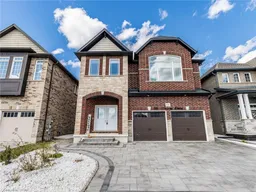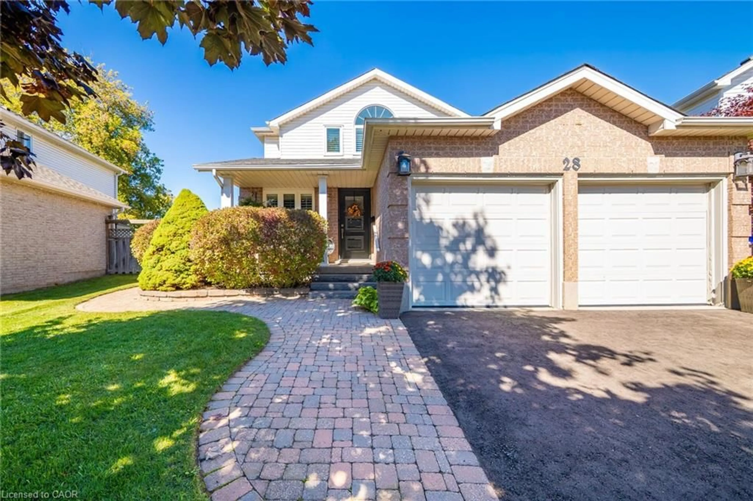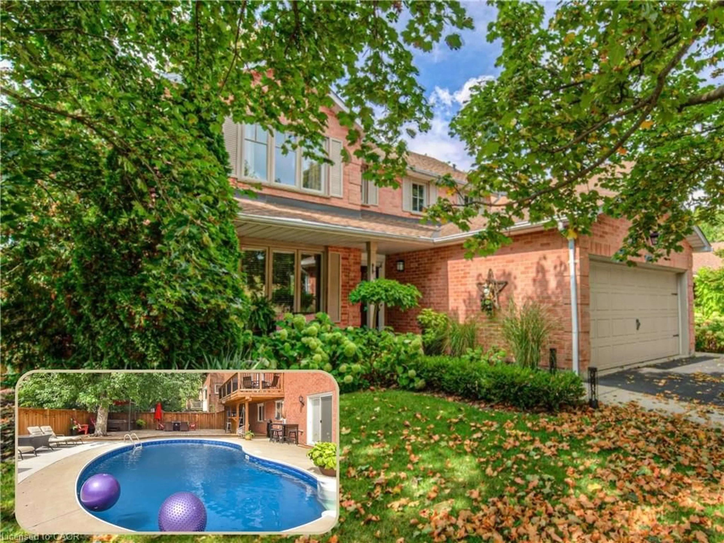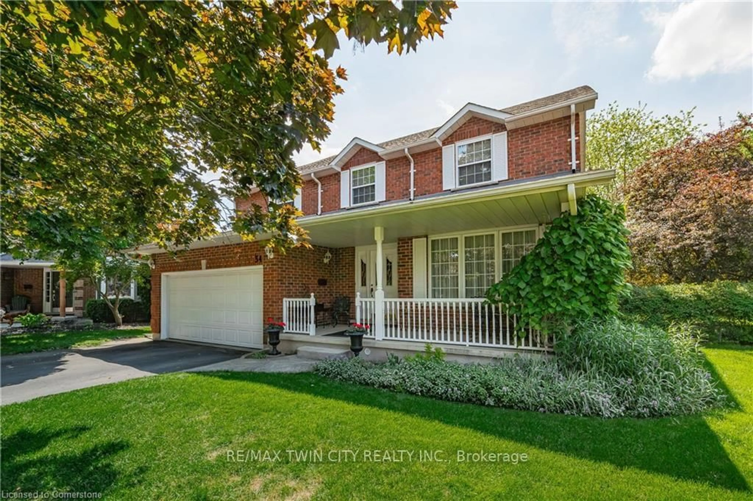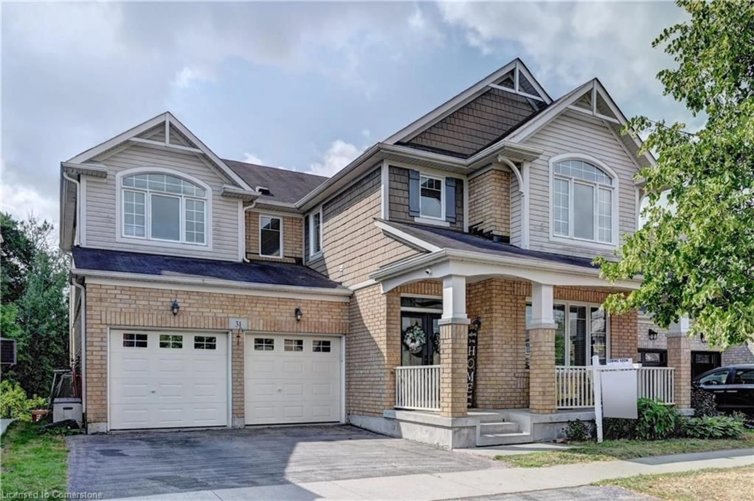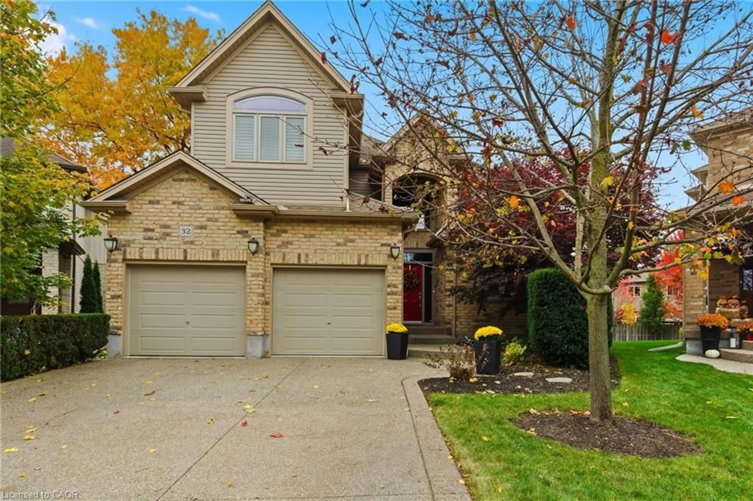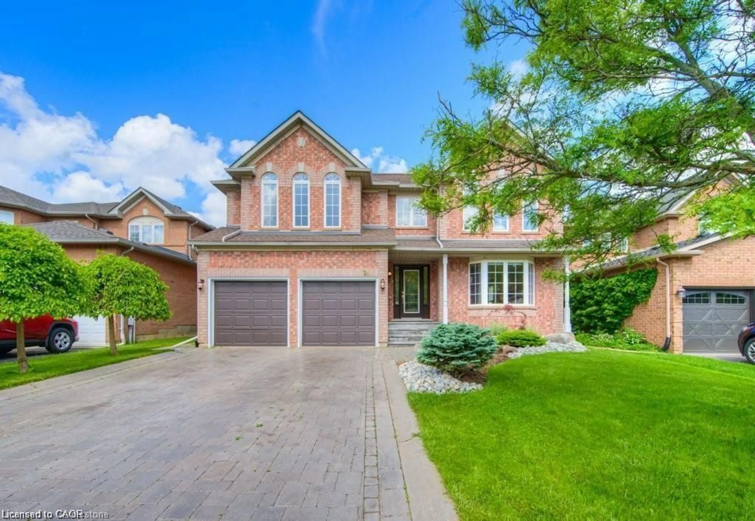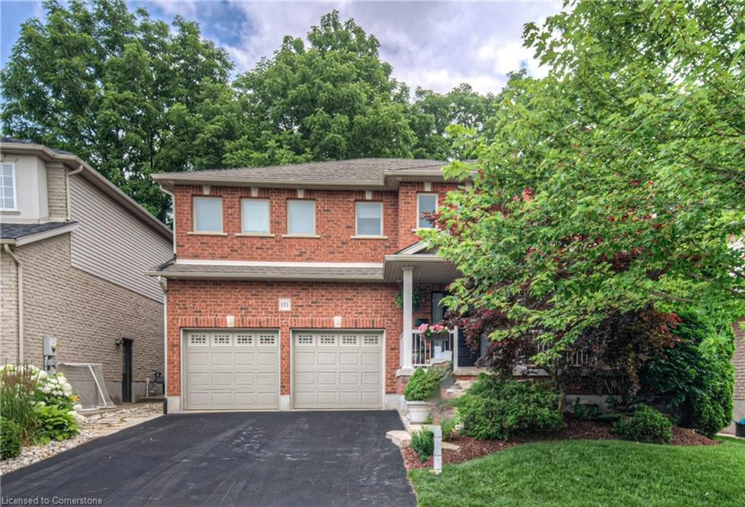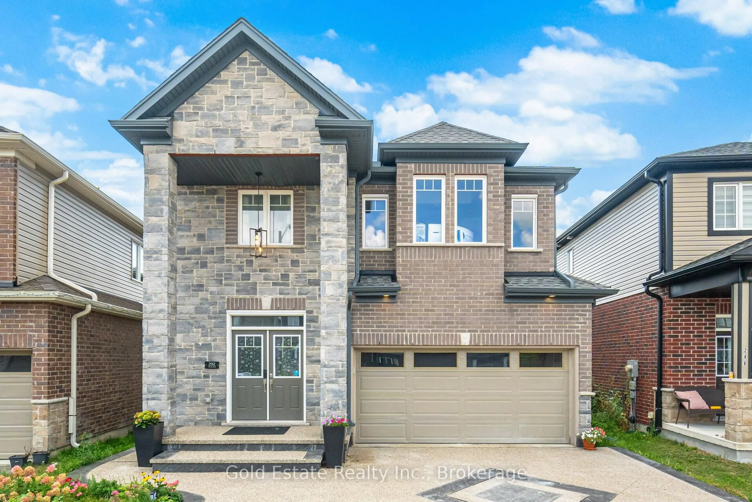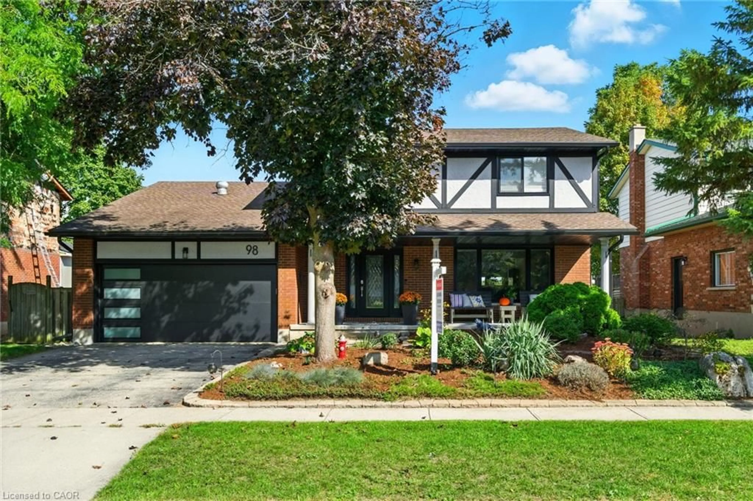This huge 4 bedroom home features 3217 sqft on the main & upper floors, 4 bedrooms, 3.5 washrooms (3 washrooms on the upper floor) plus an unfinished walkout basement. Open concept living, dining, family room plus large eat-in kitchen! There is a second Family Room on the upper level! Perfect as a separate TV room or lounge area for the kids for extra privacy! The granite countertops, ceramic backsplash, centre island and spacious pantry make this the ideal chefs kitchen. 9ft ceilings, hardwood floors and pot lights with an incredible amount of windows that allow for an abundance of light in this home! Large primary bedroom features a 5pc ensuite and walk-in closet. Bedrooms 2 & 3 share a Jack and Jill washroom and both also have walk-in closets! The walk-out basement has large windows and a rough-in washroom. Interlocking driveway and concrete along the sides and rear patio. The deck is perfect to sit and take in the sun and overlook the extra deep pool-sized lot! No homes behind! Plans and drawings are already prepared for a 2 bedroom basement apartment.
Inclusions: Interlocking driveway, concrete at both sides of house and back patio. New deck, enormous backyard, rough-in for washroom in basement
