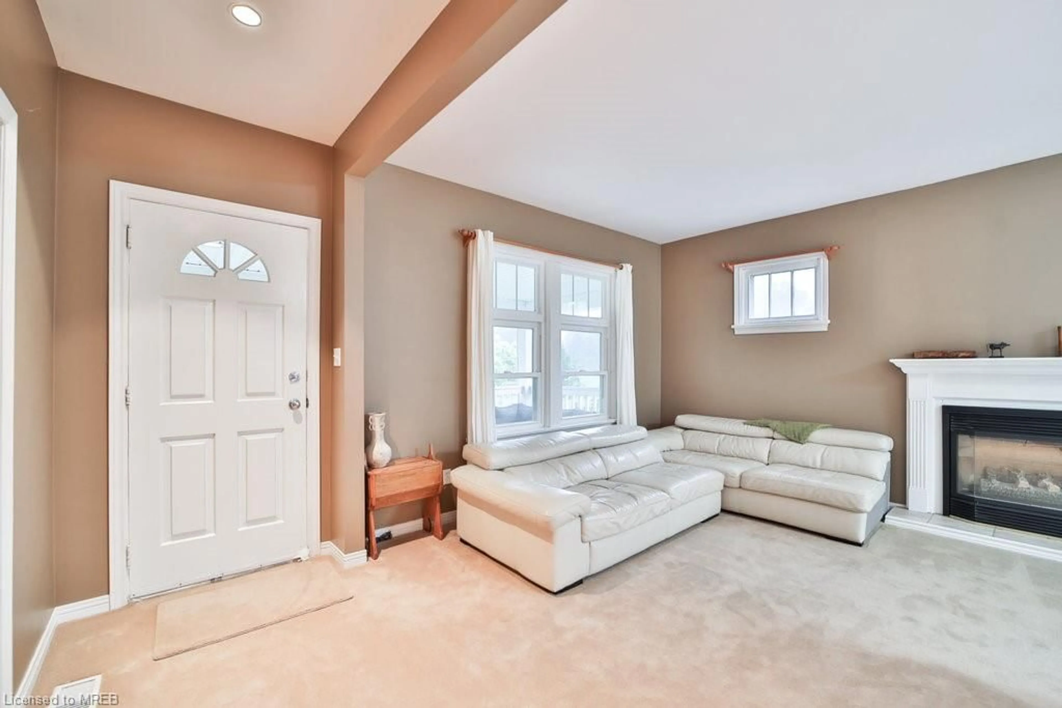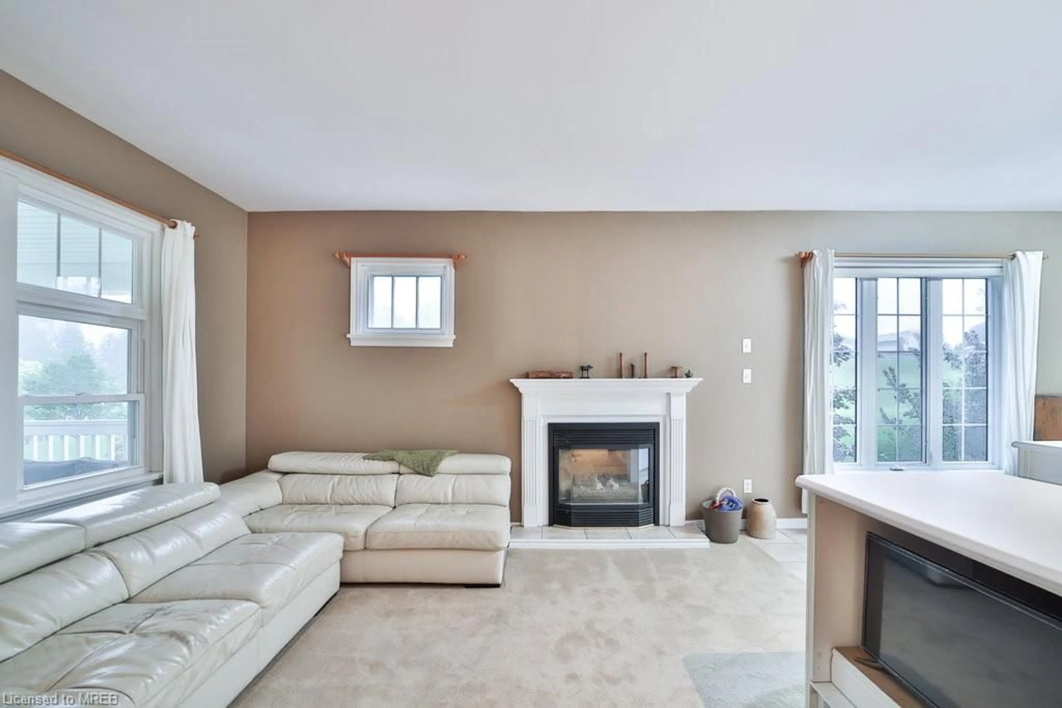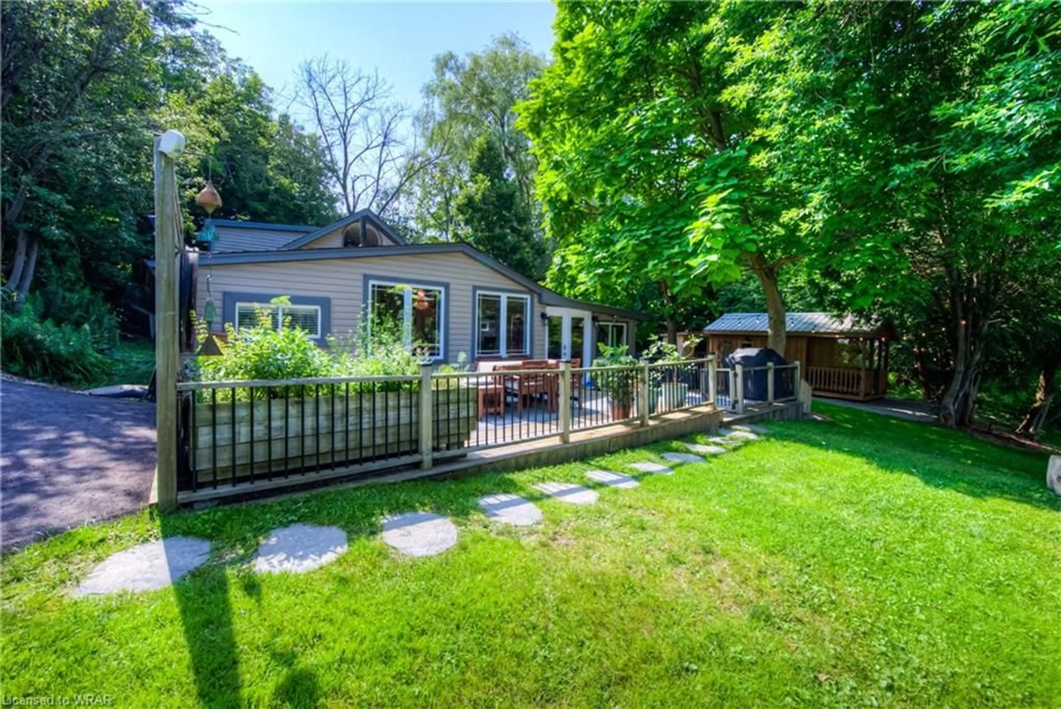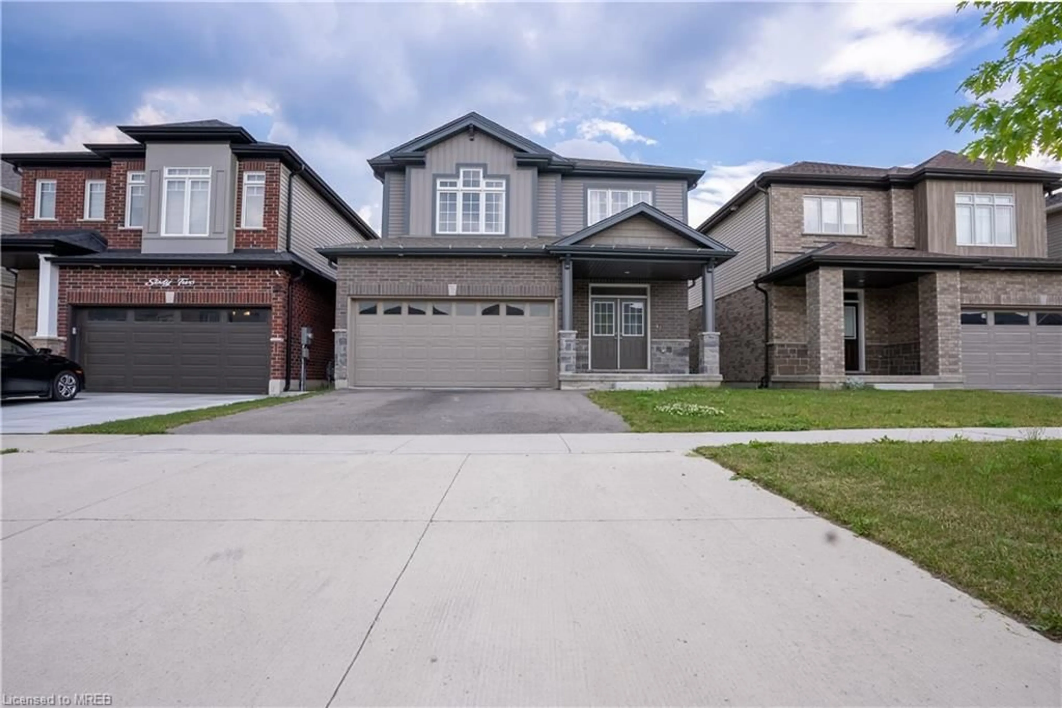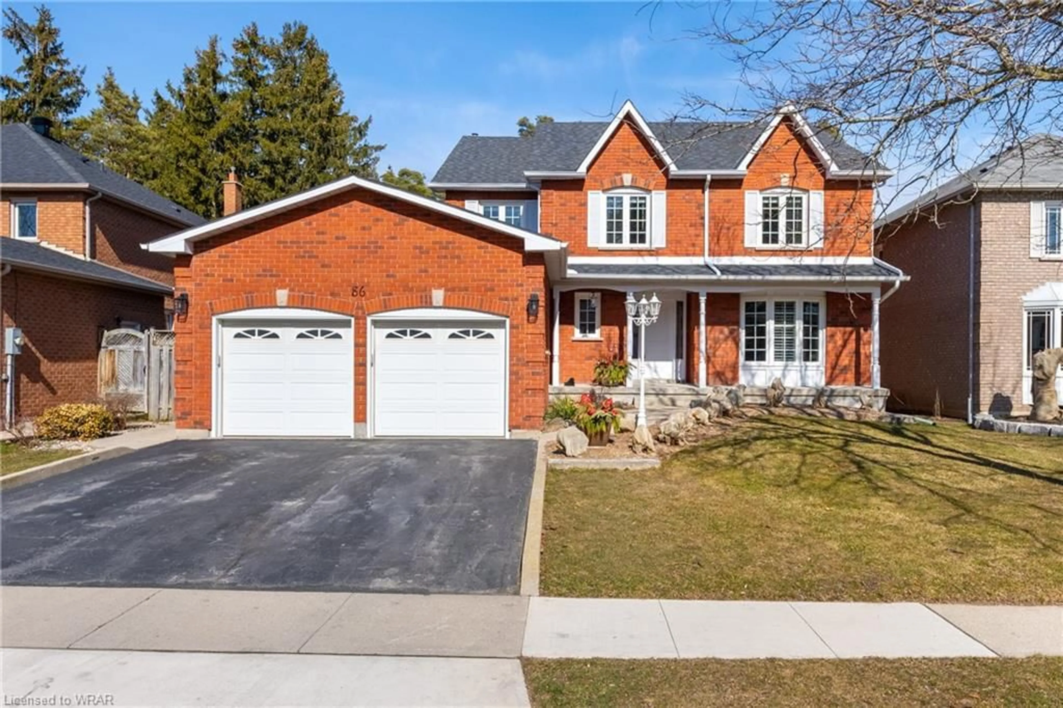64 Beauly Pl, Cambridge, Ontario N1S 5A1
Contact us about this property
Highlights
Estimated ValueThis is the price Wahi expects this property to sell for.
The calculation is powered by our Instant Home Value Estimate, which uses current market and property price trends to estimate your home’s value with a 90% accuracy rate.$1,118,000*
Price/Sqft$772/sqft
Days On Market3 days
Est. Mortgage$7,301/mth
Tax Amount (2023)$4,300/yr
Description
Minutes from downtown Cambridge, this unique farm property offers a blend of rural charm and urban convenience. As you meander down the tree-lined laneway, prepare to be awestruck by the potential that unfolds before your eyes. The raised bungalow boasts an open-concept main floor that's bathed in natural light. The spacious living room and kitchen create a seamless flow, perfect for both everyday living and entertaining. Large windows frame picturesque views of the surrounding farmland, bringing the outdoors in and creating a serene atmosphere. Downstairs, the raised basement is a blank canvas waiting for your personal touch. Previously used as an in-law suite, it offers endless possibilities for customization. While the house is clean comfortable, it's ready for your designer flair to truly make it shine. Step outside onto the expansive back deck and imagine sipping your morning coffee while overlooking the paddock and its impressive, professionally installed sand ring. Horse enthusiasts will be delighted by the functional barn, complete with four spacious stalls, ample storage for hay and equipment, and a heated tack room. There's even an office space for those who need to mix business with pleasure. Car aficionados haven't been forgotten - the lower level garage can accommodate up to four vehicles. Two additional run-in shelters on the property provide extra versatility for your farming or hobby needs. Come and explore the possibilities that await!
Property Details
Interior
Features
Main Floor
Kitchen
3.66 x 3.45double vanity / pantry / tile floors
Living Room
3.66 x 3.38carpet wall-to-wall / fireplace
Dining Room
3.53 x 4.75sliding doors / tile floors
Utility Room
3.53 x 2.41Exterior
Features
Parking
Garage spaces 4
Garage type -
Other parking spaces 10
Total parking spaces 14
Property History
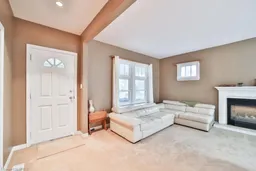 40
40Get up to 1% cashback when you buy your dream home with Wahi Cashback

A new way to buy a home that puts cash back in your pocket.
- Our in-house Realtors do more deals and bring that negotiating power into your corner
- We leverage technology to get you more insights, move faster and simplify the process
- Our digital business model means we pass the savings onto you, with up to 1% cashback on the purchase of your home
