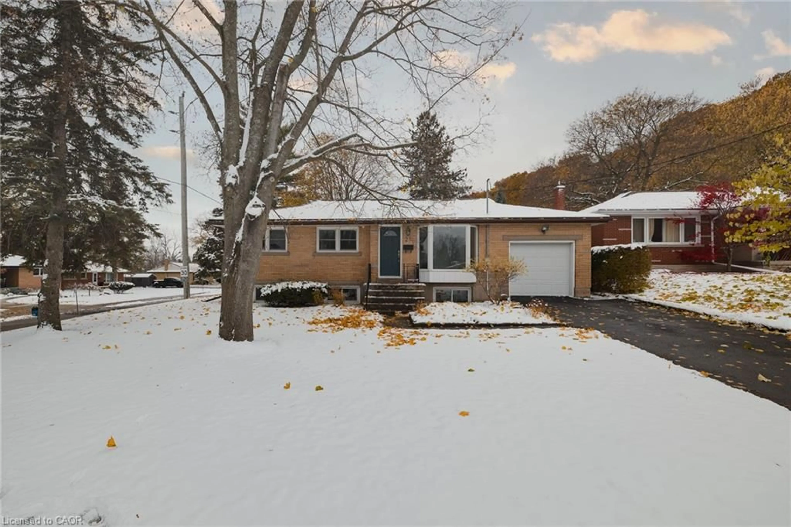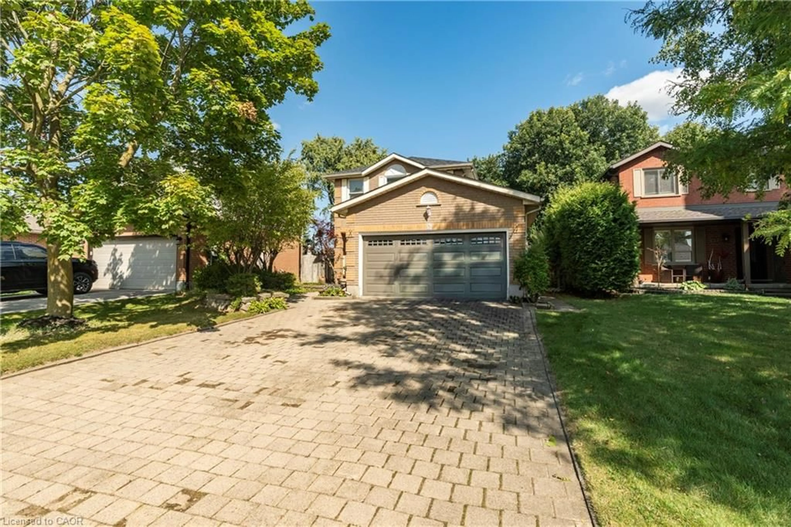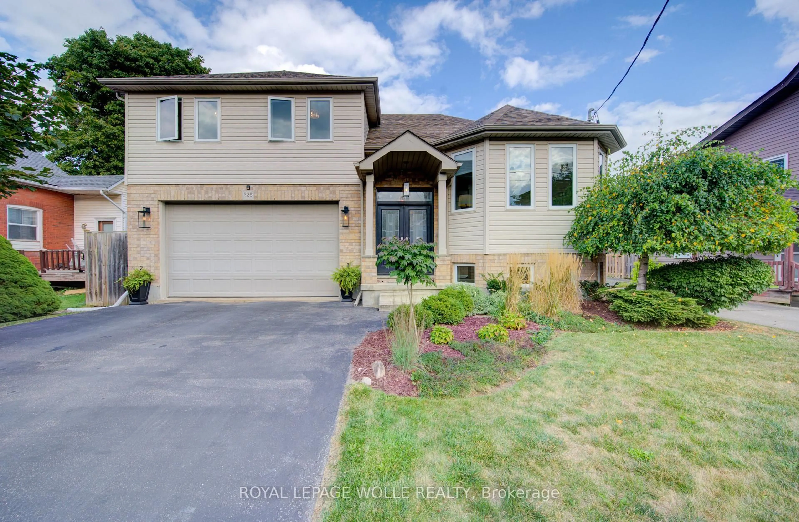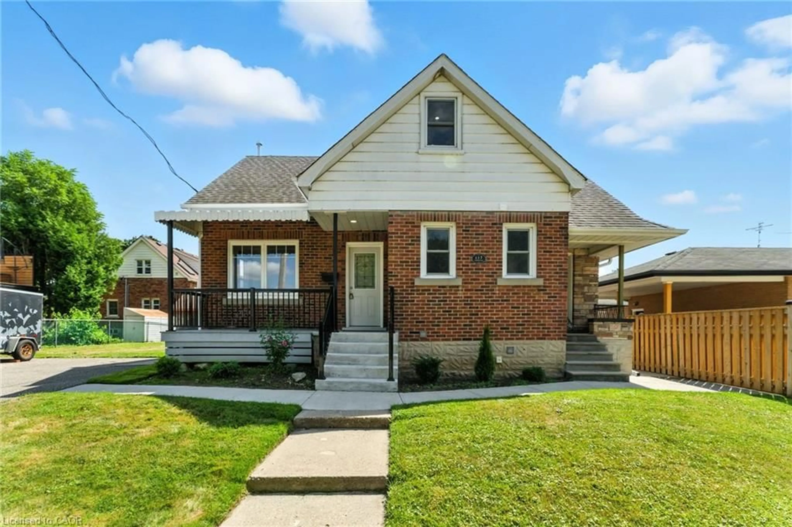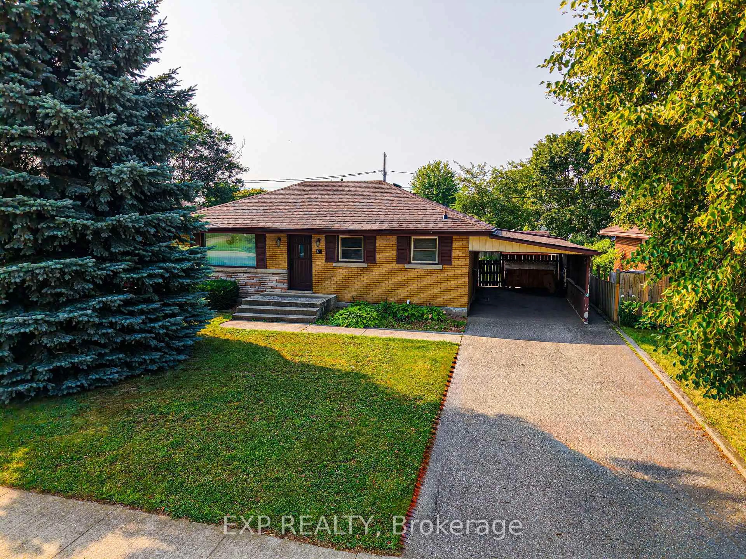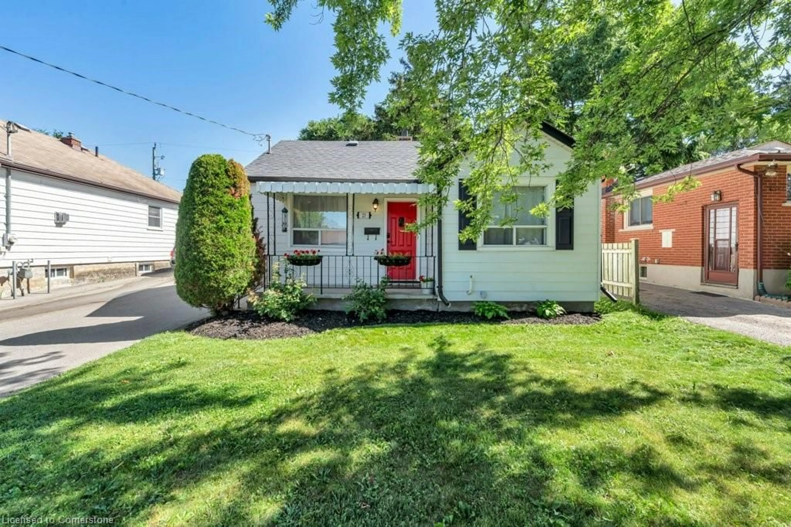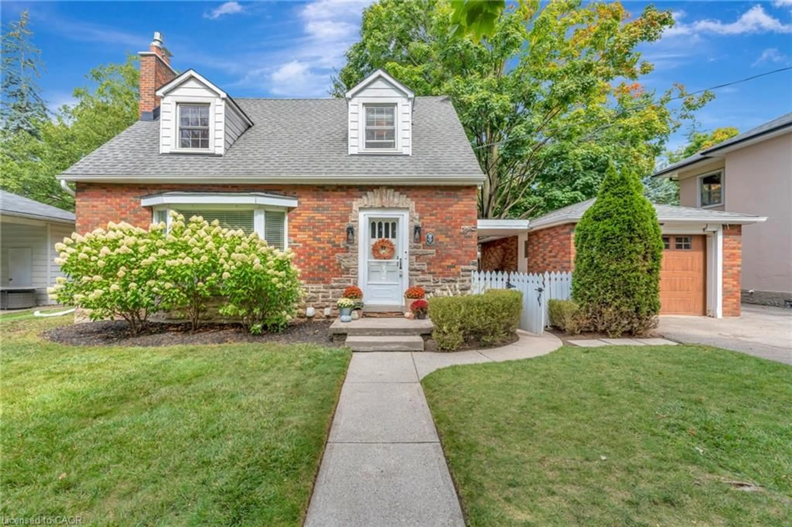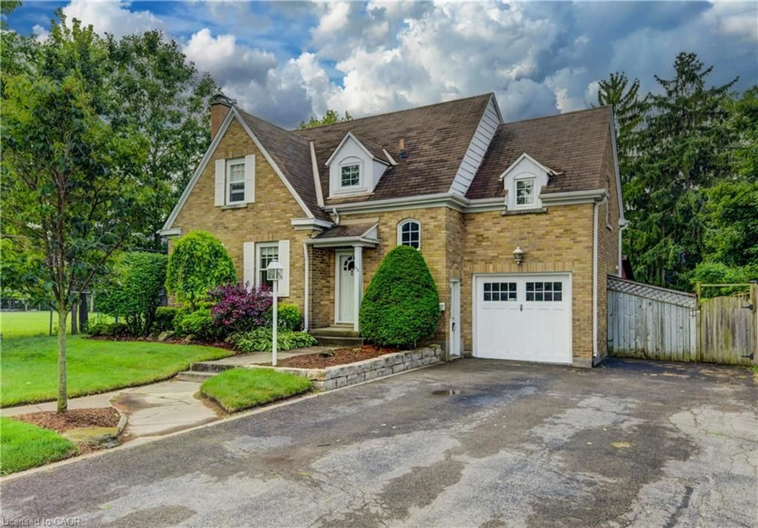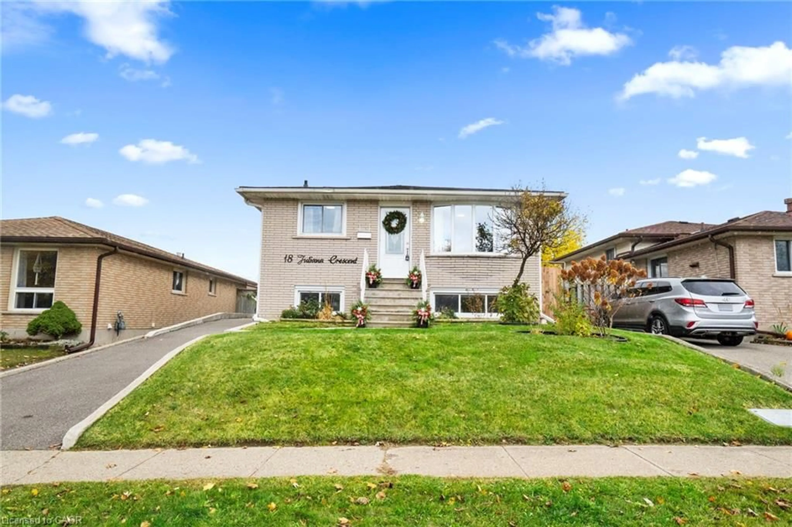If you're searching for a century home that blends the charm of yesteryear with the style and functionality of today, 5 Crombie Street is a must-see. Nestled in a quiet corner in the heart of Old Galt, Cambridge, this character-filled property exudes a warmth and personality that words can’t quite capture—you’ll have to experience it for yourself. Outside, the buff-coloured brick exterior is beautifully offset by newly installed dark-framed windows, soffits, and eaves. A freshly built front porch welcomes you in through an antique door, rich with a timeless patina over 100 years in the making. Inside, the main floor opens to a cozy living room overlooking the leafy streetscape, and a spacious dining room ideal for hosting family gatherings. The chef’s kitchen has been thoughtfully updated with slate flooring, granite countertops, a breakfast bar, and brand-new GE Café appliances—including a gas stove. A discreet powder room is tucked into the corner for added convenience. Step out from the kitchen into a second outdoor entertaining space, complete with a new deck and pergola, an outdoor kitchen, and a built-in grill—perfect for summer gatherings.
Upstairs, you’ll find three bedrooms, including a generous primary suite, a laundry closet, and a beautifully remodeled main bath featuring a soaker tub and a separate oversized shower. A hidden gem awaits in the attic: accessed via a traditional pull-down staircase, this bonus room is finished with rough-hewn paneling, vinyl plank flooring, and bright windows—ideal as a creative retreat or cozy family room. The basement features high ceilings and spray-foamed walls, offering improved energy efficiency and a clean, dry space for storage. All of this is just a short stroll from downtown Cambridge, scenic parks, riverside trails, and the vibrant new Gaslight District. Call your Realtor today to arrange a private viewing of this one-of-a-kind home.
Inclusions: Dishwasher,Dryer,Gas Stove,Refrigerator,Washer,Window Coverings,All Wall Shelving; Tv Bracket (Tv Excluded); Basement Fridge; Extra Washer And Dryer In Basement; Outdoor Kitchen And Grill
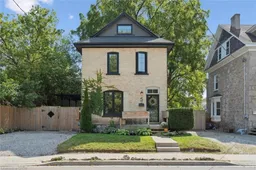 40
40

