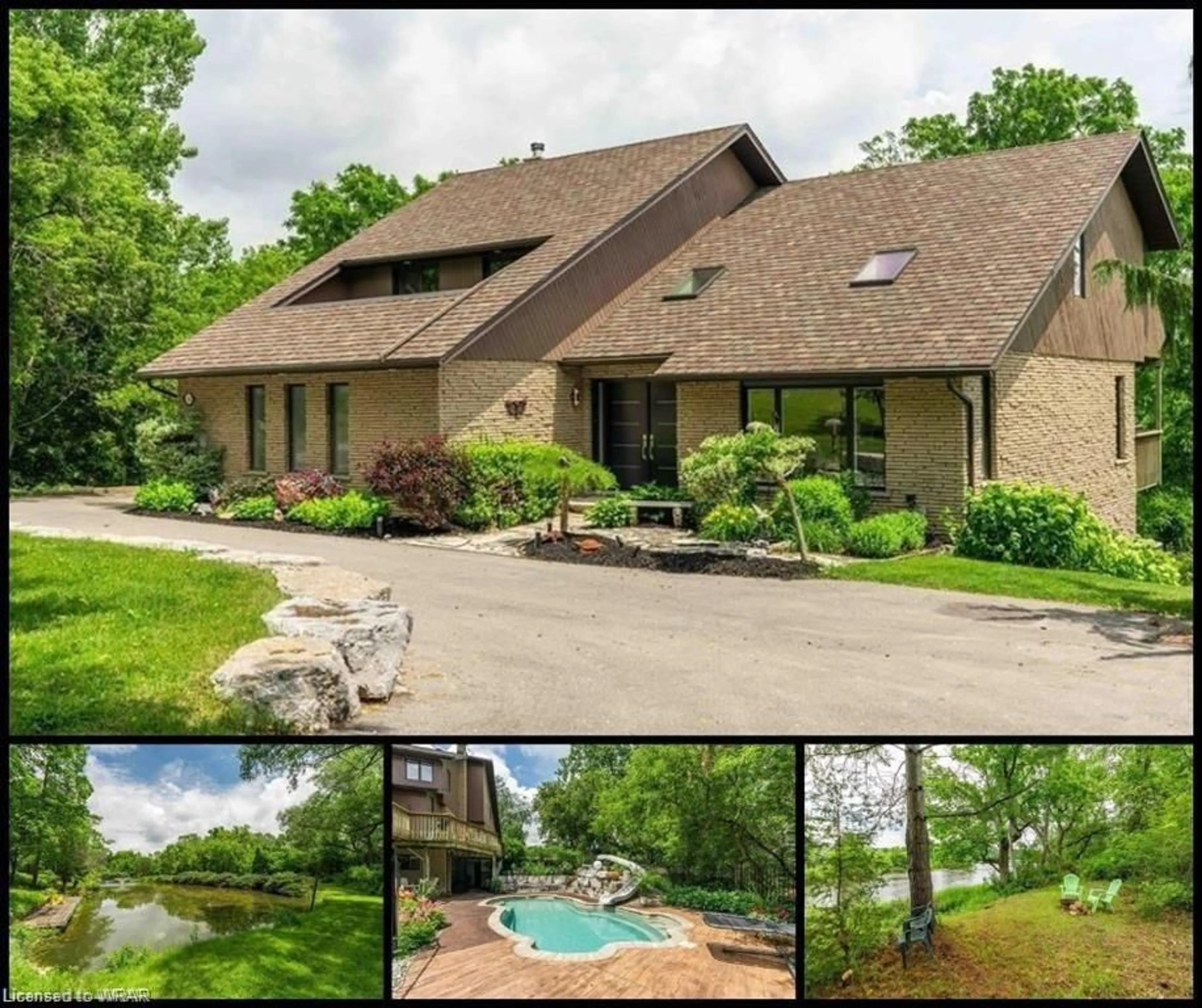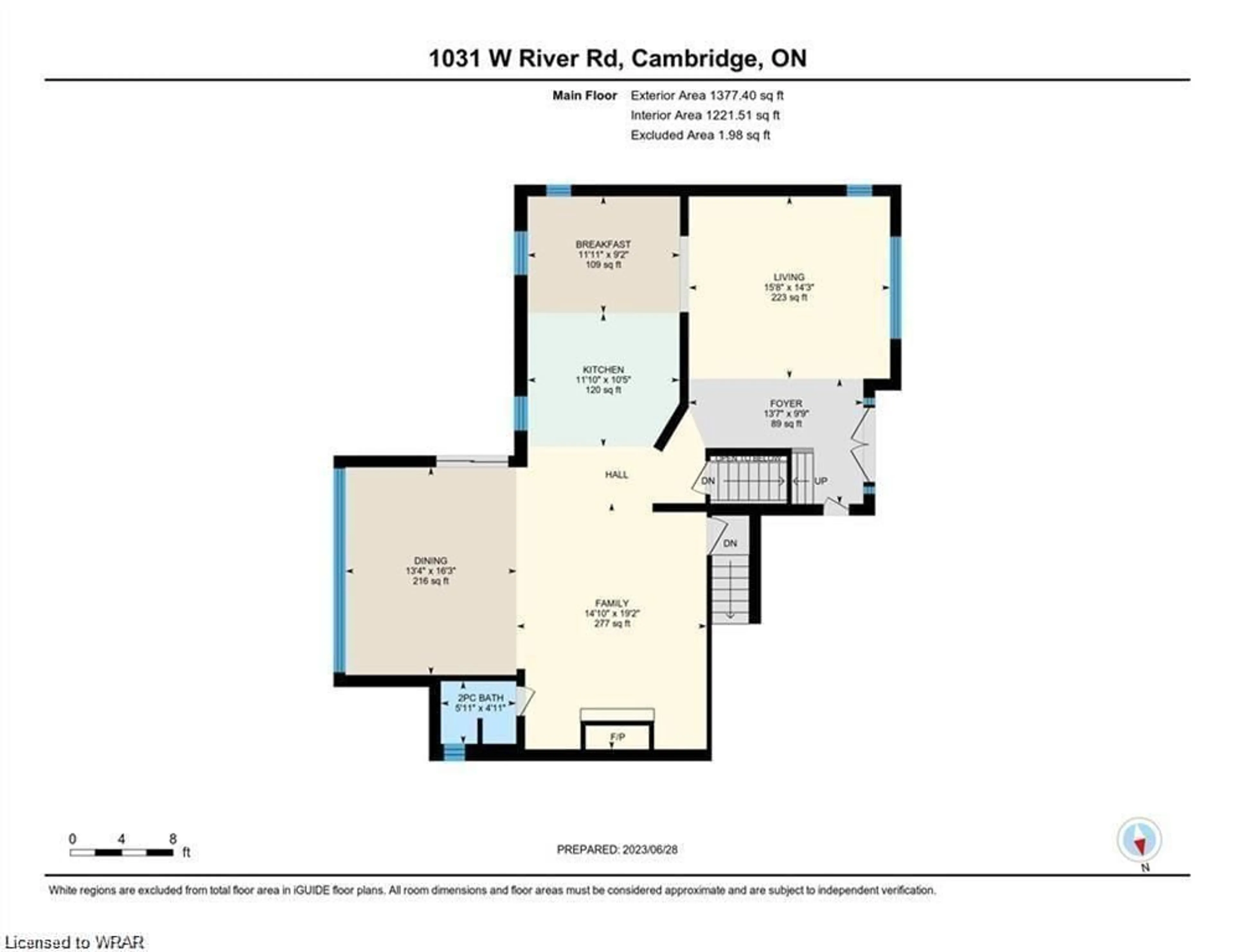1031 West River Rd, Cambridge, Ontario N1R 5S5
Contact us about this property
Highlights
Estimated ValueThis is the price Wahi expects this property to sell for.
The calculation is powered by our Instant Home Value Estimate, which uses current market and property price trends to estimate your home’s value with a 90% accuracy rate.$1,682,000*
Price/Sqft$517/sqft
Days On Market58 days
Est. Mortgage$8,160/mth
Tax Amount (2023)$6,177/yr
Description
A STUNNING POOL, BEAUTIFUL POND, AND DIRECT ACCESS TO THE GRAND RIVER...Who needs a cottage when you can have all of the perks right here at home! An estate home nestled on a spacious 1.2-acre lot, this carefully designed residence holds a prime spot on one of the region's sought-after streets, providing a peaceful getaway within the city with potential for an on-grade walkout IN-LAW SUITE! As you step onto the property, the lush greenery and calm atmosphere immediately capture your attention, setting the scene for a unique living experience. With 4+1 bedrooms and 4 bathrooms, the home offers plenty of space for comfortable living and entertaining. The standout feature is the impressive pool area—a perfect retreat for swimming, relaxing on the deck, or enjoying the sauna. Whether you're hosting gatherings or seeking quiet moments, the pool area becomes a favorite spot for creating lasting memories. Adding to the charm is the picturesque pond, perfect for starting your mornings with a cup of coffee on the patio, overlooking tranquil waters and immersing yourself in the soothing sounds of nature. Beyond the pond, the majestic Grand River flows, inviting you to embark on kayaking adventures, observe wildlife, or take a peaceful riverside stroll. The residence, with its retreat-like ambiance in the bedrooms and the sanctuary of the primary suite, complements the outdoor oasis. The lower level walkout, serves as a wonderful opportunity for an IN LAW SUITE or MULTI FAMILY arrangement. Quick access to major highways, including a 14-minute drive to Hwy 401, 20 minutes to Hwy 403, and a mere 18 minutes to Paris, enhances the convenience of this incredible home
Property Details
Interior
Features
Second Floor
Bedroom
4.01 x 3.89Bathroom
5+ Piece
Bedroom
3.28 x 3.40Bedroom Primary
3.53 x 4.93Exterior
Features
Parking
Garage spaces 2
Garage type -
Other parking spaces 12
Total parking spaces 14
Property History
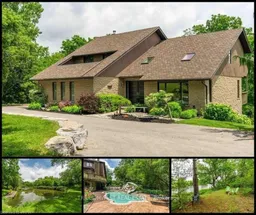 40
40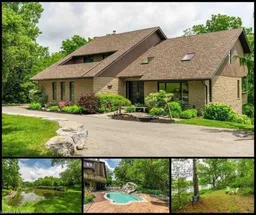 50
50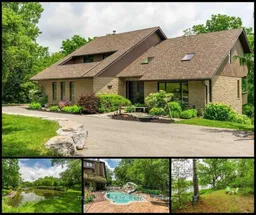 40
40Get up to 1% cashback when you buy your dream home with Wahi Cashback

A new way to buy a home that puts cash back in your pocket.
- Our in-house Realtors do more deals and bring that negotiating power into your corner
- We leverage technology to get you more insights, move faster and simplify the process
- Our digital business model means we pass the savings onto you, with up to 1% cashback on the purchase of your home
