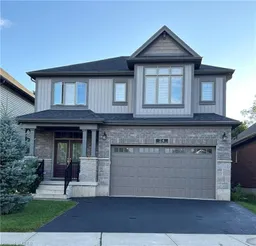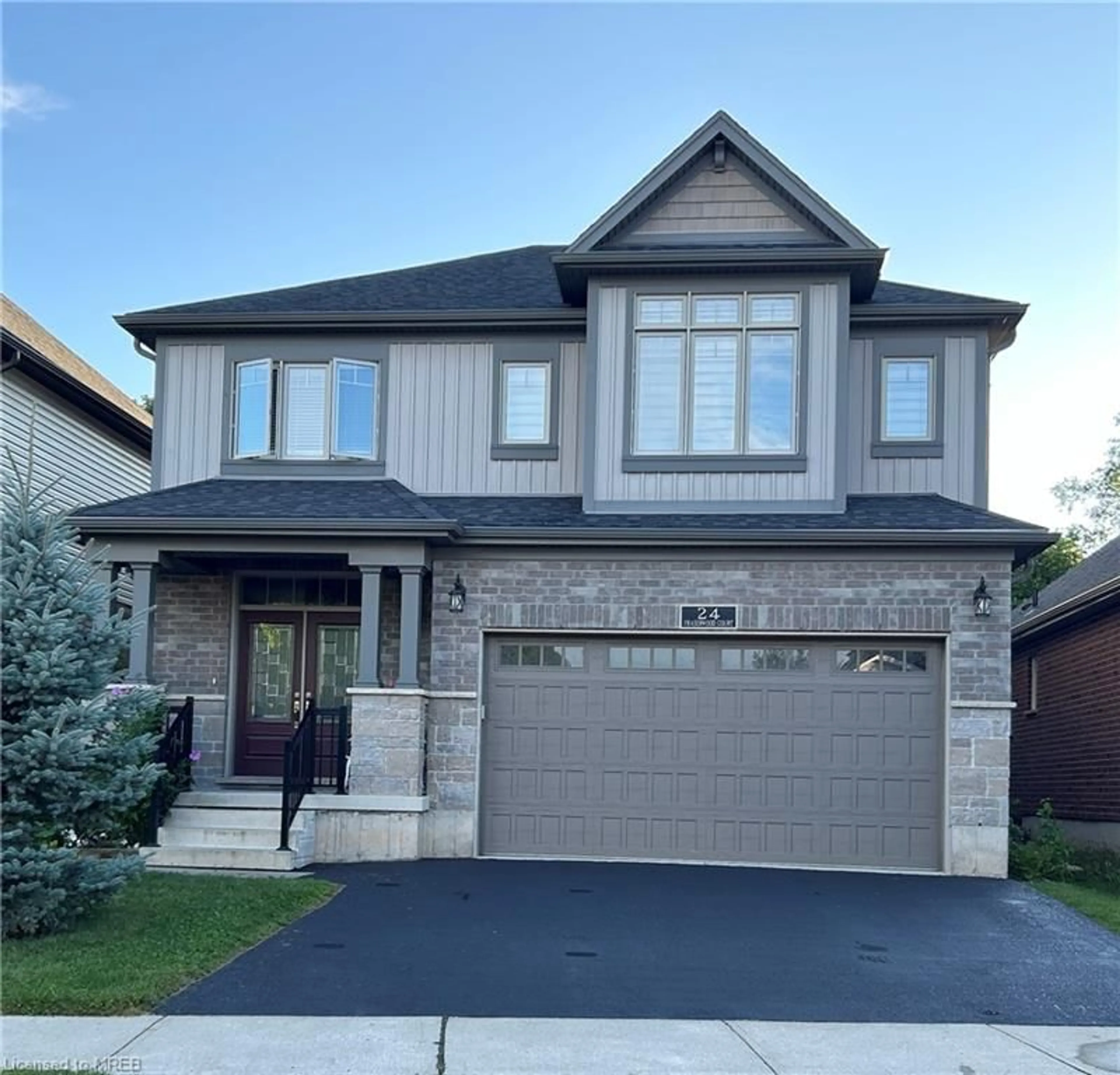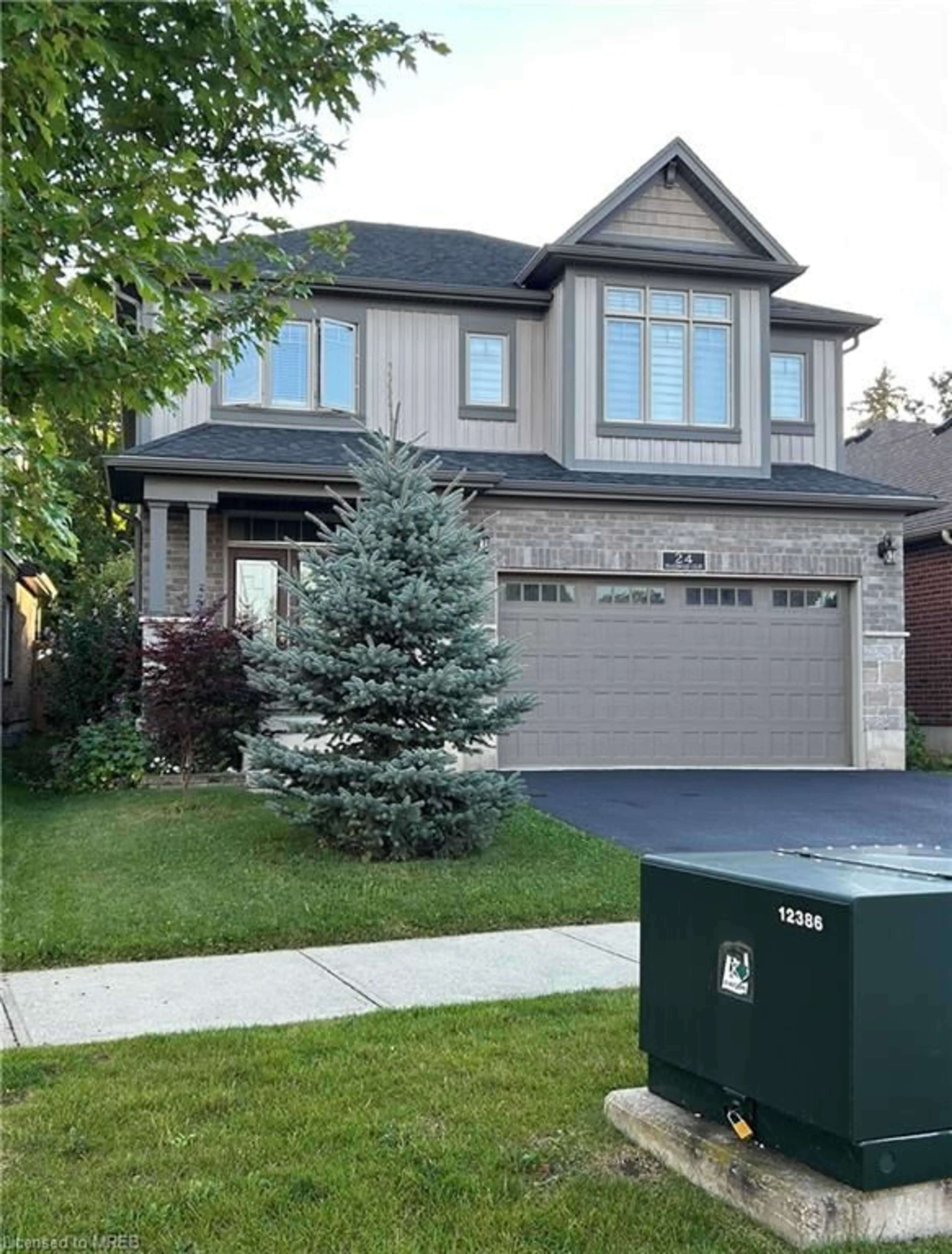24 Fraserwood Crt, Cambridge, Ontario N1S 0B3
Contact us about this property
Highlights
Estimated ValueThis is the price Wahi expects this property to sell for.
The calculation is powered by our Instant Home Value Estimate, which uses current market and property price trends to estimate your home’s value with a 90% accuracy rate.$1,323,000*
Price/Sqft$440/sqft
Days On Market1 day
Est. Mortgage$5,106/mth
Tax Amount (2024)$7,445/yr
Description
Beautiful spacious home with private backyard on a 210 ft lot with above ground pool, all fenced in and located in a family friendly neighborhood. Modern Open Concept design with high 9ft ceilings on the main floor - "Tilia" model - 2700 sq feet above ground. Altogether close to 4000 sq ft of a living space. Freshly Painted Throughout. Bright kitchen design with granite counters tops. Walk in pantry with blackboard door for all your dinner menus/kids reminders & notes. Large master and 2nd bedrooms. Upstairs laundry room. Double sinks in both upstairs bathrooms. Recently Finished basement with side entrance and large windows. Basement walls packed with extra insulation on exterior walls, ceiling and plywood subfloor. Builder's original Rough-in for the 2nd washer/dryer laundry in the basement. Spacious Cold Room. Walkout to a Concrete Patio with a large Gazebo and enjoy the sunny days. Wonderful yard for recreation. Enjoy fruit trees, shrubs and gardening. Close to public transit, schools, bus routes, playground, parks, downtown Galt and Gaslight District. Extras include : Central Vac, A/C, Garage Door Opener, Water Softener, Heat Recovery Ventilator, Reversed Osmosis potable water filter, Furnace Humidifier and double layered asphalt driveway.
Property Details
Interior
Features
Second Floor
Bedroom
4.78 x 4.67Bedroom
5.79 x 4.95Bedroom
4.60 x 3.66Bedroom
3.48 x 3.15Exterior
Features
Parking
Garage spaces 2
Garage type -
Other parking spaces 2
Total parking spaces 4
Property History
 26
26Get up to 1% cashback when you buy your dream home with Wahi Cashback

A new way to buy a home that puts cash back in your pocket.
- Our in-house Realtors do more deals and bring that negotiating power into your corner
- We leverage technology to get you more insights, move faster and simplify the process
- Our digital business model means we pass the savings onto you, with up to 1% cashback on the purchase of your home

