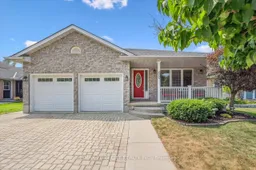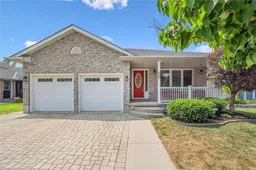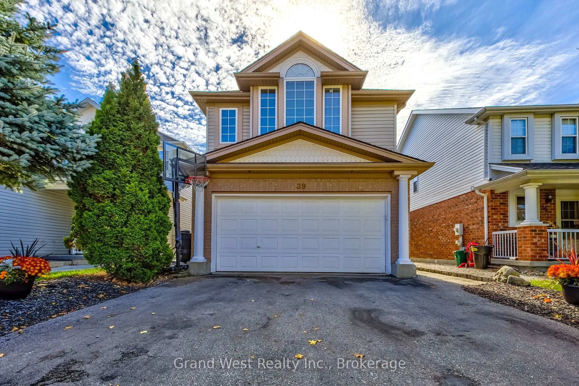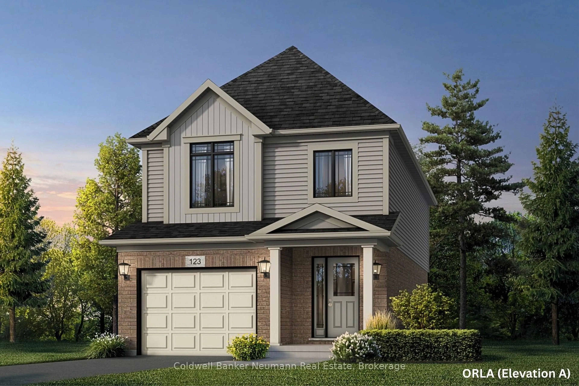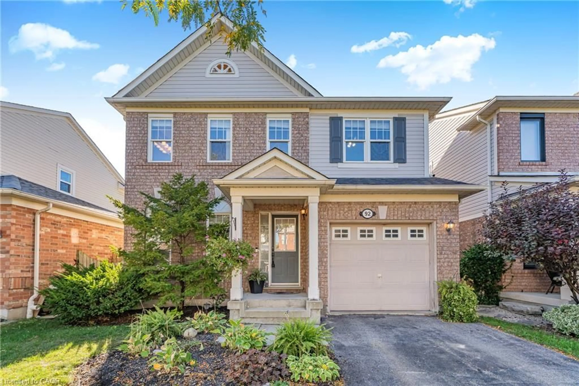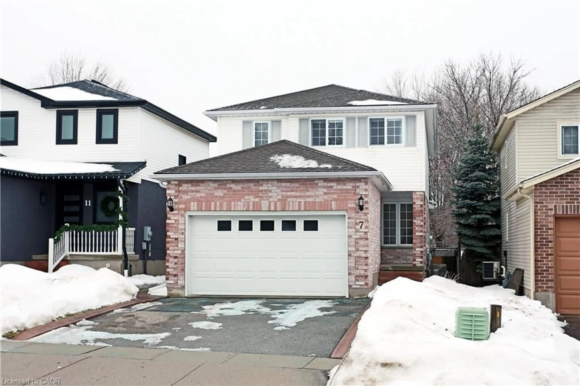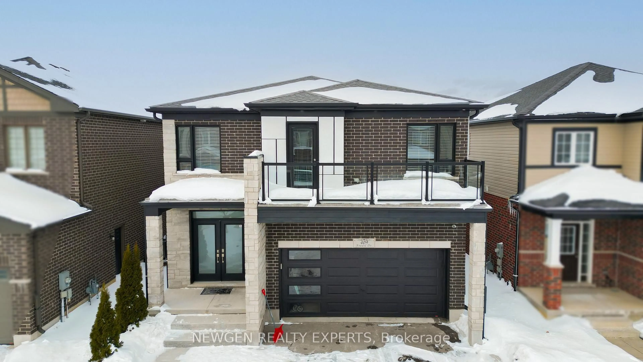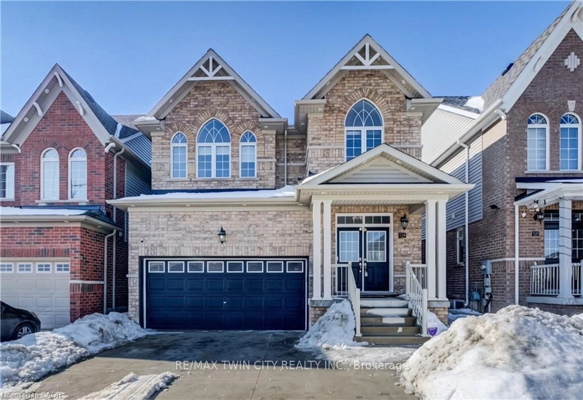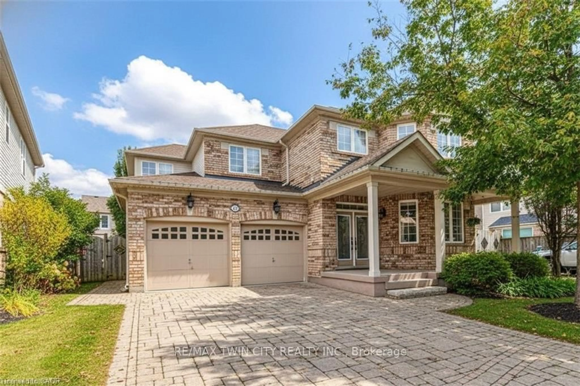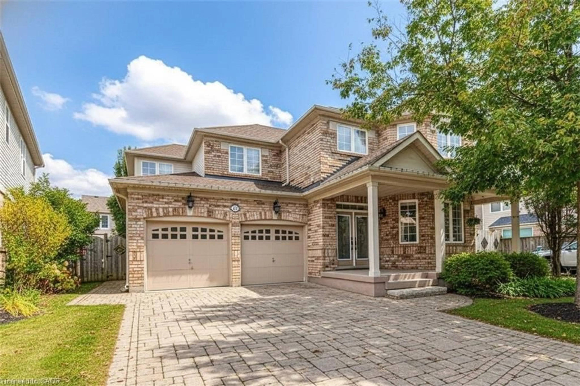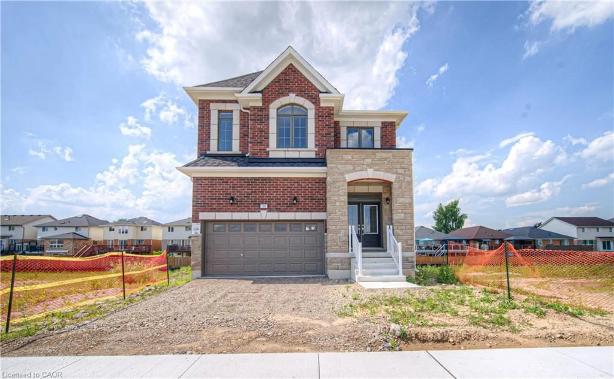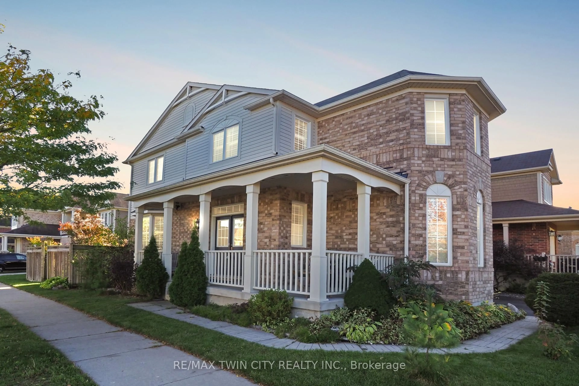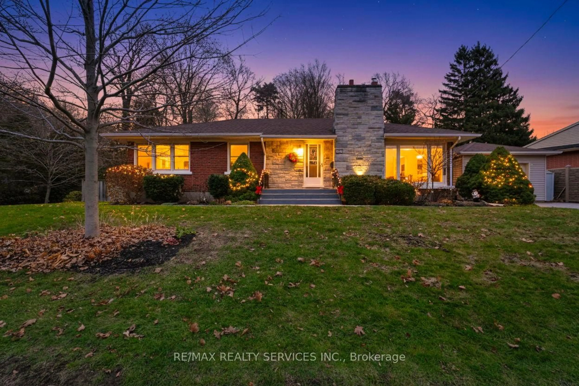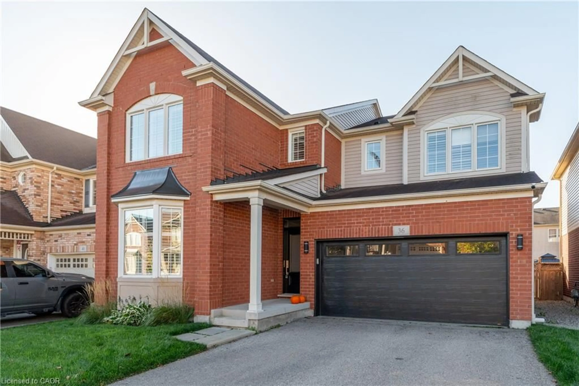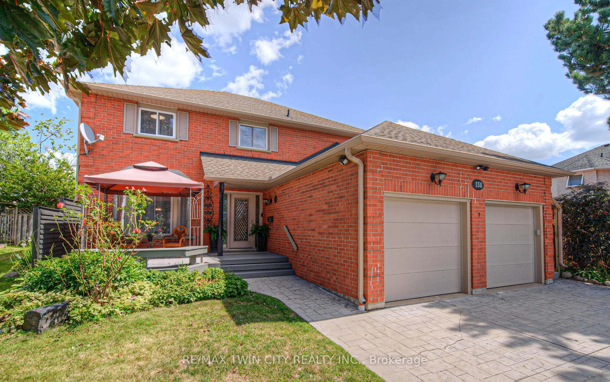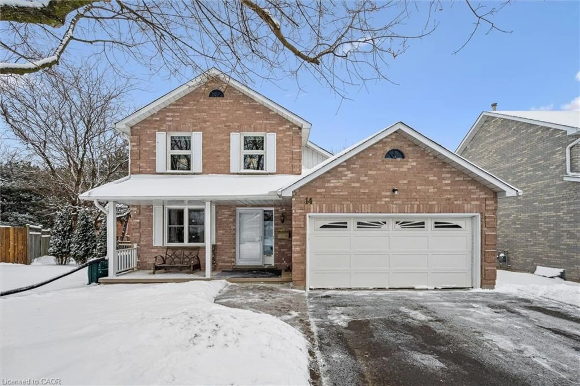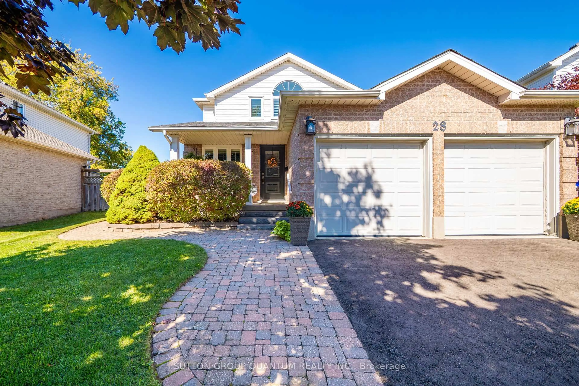A Picturesque, stunning property with no rear neighbors and 2995 sq feet of finished living space. Welcome to 114 Delavan Dr in the West Galt portion of Cambridge. You are welcomed by an interlocking driveway, double garage and a lovely covered front porch. Inside the home presents a good sized living and dining room with hardwood flooring, a bright white kitchen with stainless steel appliances, large island and access to side deck, perfect for a BBQ. The upper portion of the home features three bedrooms and a 4 piece bathroom with updated countertop. The primary offers a walk in closet and 4 piece ensuite bath, again with new countertops. The lowest level is complete with an addition 4th bedroom, 4 piece cheater ensuite bathroom complete with new vanity, massive living room with high ceilings and a bonus room that can be used as a gym, office, games room and more. The most attractive feature in this area of the home is the walk out to the extraordinary backyard oasis. Here you have a covered porch, on ground 15 x 29 pool, aggregate concrete, and multi-level deck providing ample entertaining space. Enjoy the sunsets over the trees while hosting family and friends on a warm summers night, or cool fall evening. This beautiful family home in a highly desirable location awaits its next owner. Other updates in the home include Furnace & Heat Pump (2023), Insulated Garage Doors (2022), Bathroom Countertops (2025), Front Porch Railings (2020), Pool Pump (2017) and Pool Heater (2016). Book your showing today and don't miss out on this great opportunity.
Inclusions: Refrigerator, Stove, Dishwasher, Washer, Dryer, Microwave, Pool Equipment & Accessories, Window Coverings
